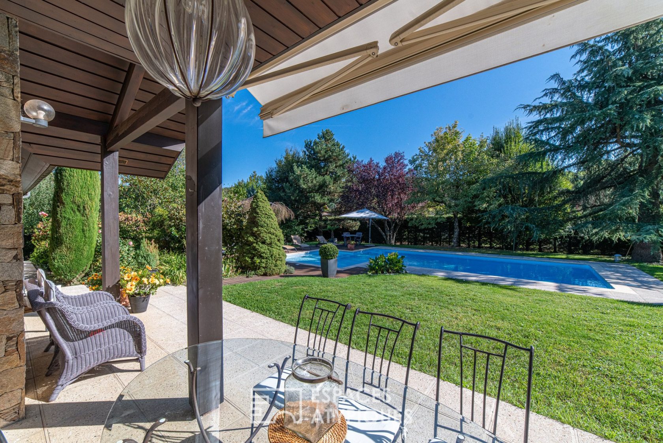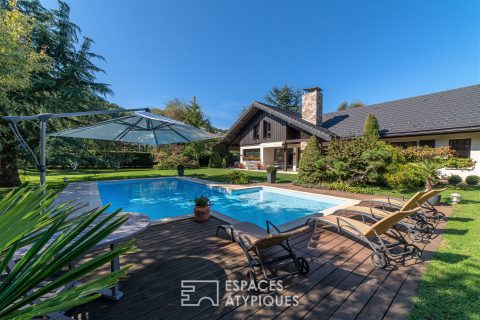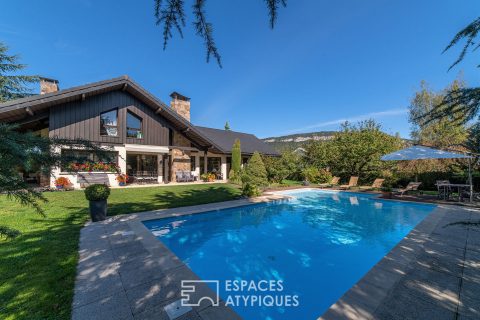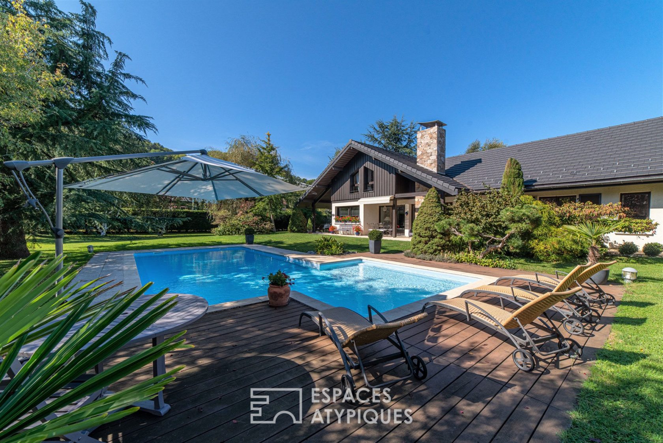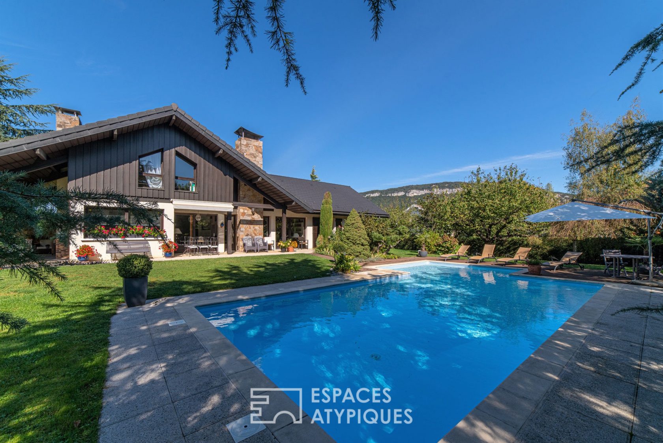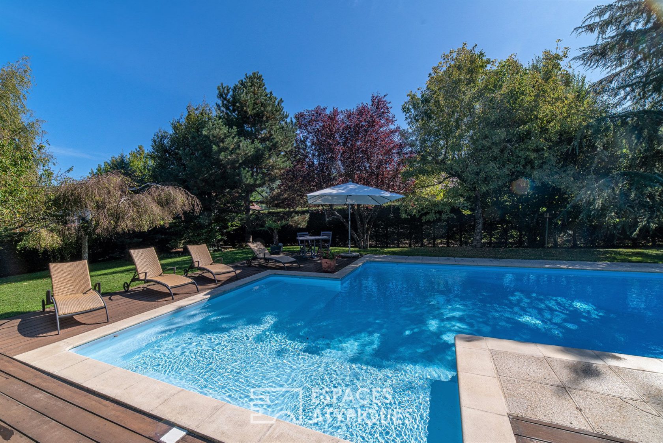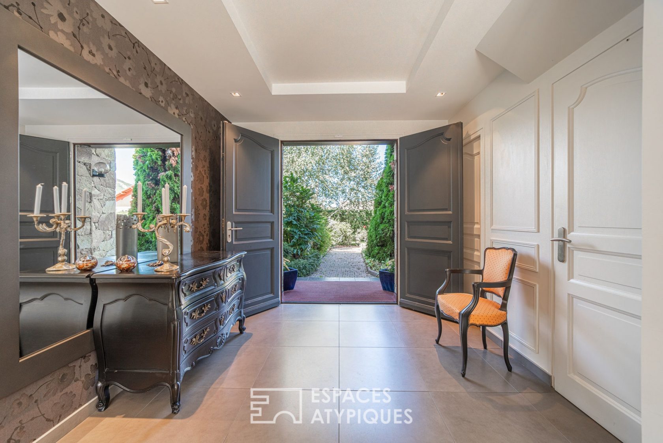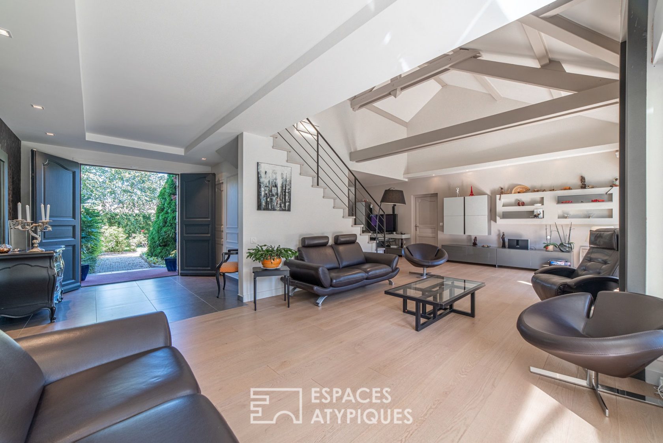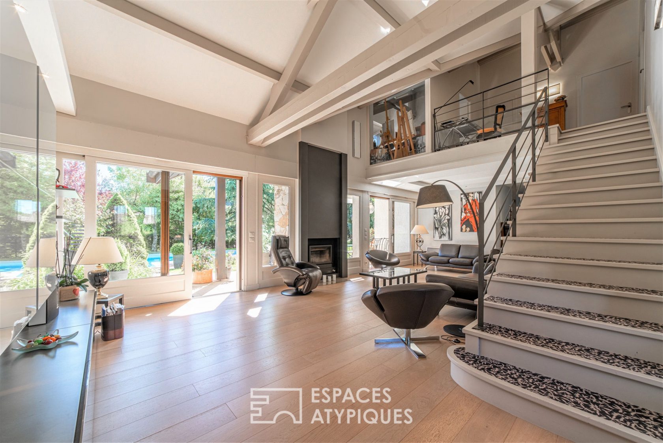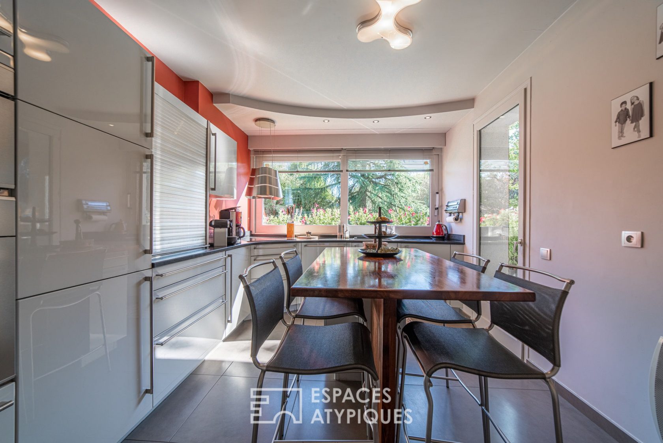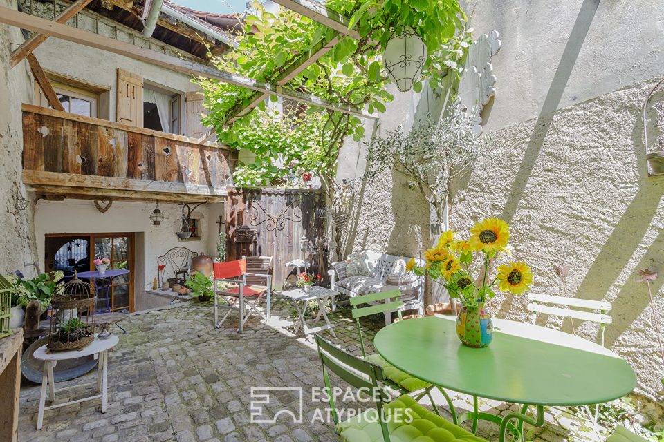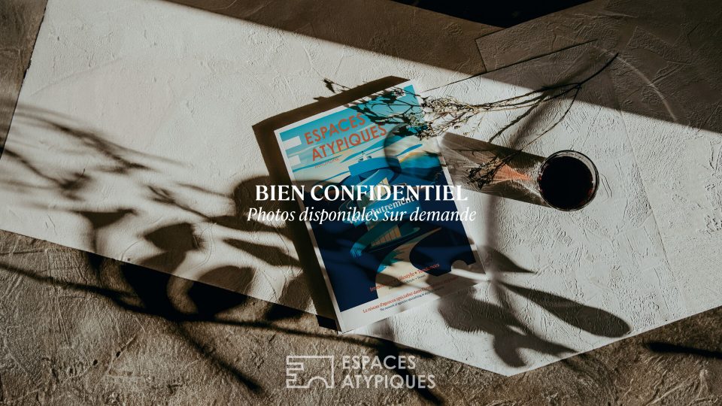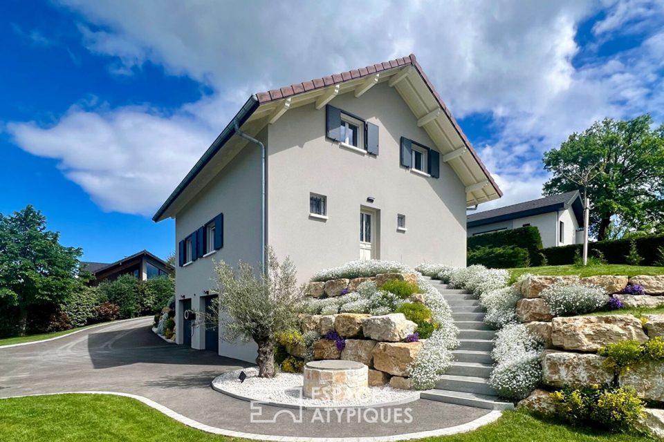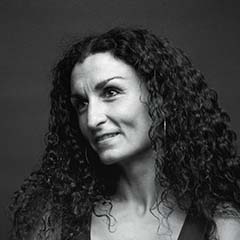
Architect house with pool and landscaped garden
Architect house with swimming pool and landscaped garden Located in a residential area near the heart of Sillingy village, this architect house seduced by its privileged location in the heart of a very quiet environment. This house of 240 sqm, with an exceptional character, has been entirely renovated with good benefits on a plot of 2600 sqm. The latter has been entirely landscaped with charm and refinement. Two beautiful terraces, one cool with a west facing summer kitchen, one with a sunny south facing dining area, and a beautiful swimming pool in the center of a beautiful garden complete the benefits of this property. The beautiful light and generous volumes make this architect house a unique place. A beautiful entrance with a cloakroom area serves a generous living room consisting of a large living room with a cathedral ceiling, organized around a contemporary fireplace, a TV lounge area and a dining room. A fully equipped independent kitchen adjoins the dining room and revolves around a central island and several openings on the garden. This vast set, fully open, is bathed in light thanks to the many windows facing south, facing the beautiful garden. On the ground floor, a corridor distributes a first bedroom and its private bathroom, equipped with a large shower and a corner bath. This parental suite, decorated with great care, is in the image of the whole property. It also has a bay window opening directly onto a terrace leading to the garden. A large fitted dressing room and a laundry room completes this level. On the first floor, a light mezzanine can serve as office. It distributes a bathroom and two nice bedrooms of good size each with a fitted cupboard. Overlooking the living room, an additional glass room of 9 m² can be converted into a bedroom or workshop. Ideally designed, this architectural achievement offers exceptional volumes with many openings on the garden allowing natural light to penetrate from all sides. A large basement of 150 m², consisting of a double garage, three beautiful cellars or storage spaces, a reserve, as well as several outdoor parking spaces complete the benefits of this superb property. All photos on our site Atypical Spaces Annecy Property Tax: 2248 euros Contact: LAURENCE 06 61 02 84 42
Additional information
- 7 rooms
- 3 bedrooms
- 2 bathrooms
- Outdoor space : 2600 SQM
- Parking : 4 parking spaces
- Property tax : 2 248 €
- Proceeding : Non
Energy Performance Certificate
- A <= 50
- B 51-90
- C 91-150
- D 151-230
- E 231-330
- F 331-450
- G > 450
- A <= 5
- B 6-10
- C 11-20
- D 21-35
- E 36-55
- F 56-80
- G > 80
Agency fees
-
The fees include VAT and are payable by the vendor
Mediator
Médiation Franchise-Consommateurs
29 Boulevard de Courcelles 75008 Paris
Information on the risks to which this property is exposed is available on the Geohazards website : www.georisques.gouv.fr
