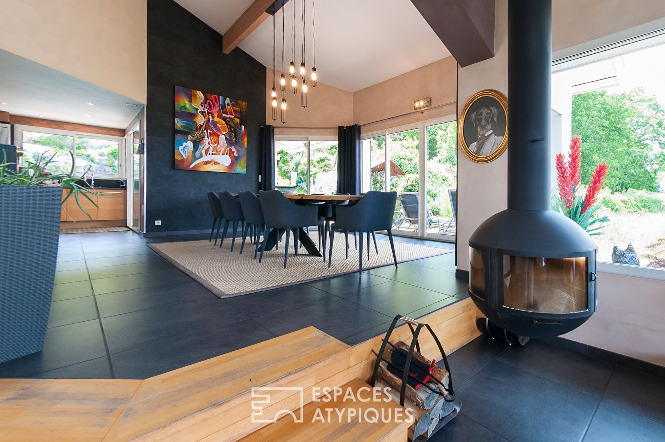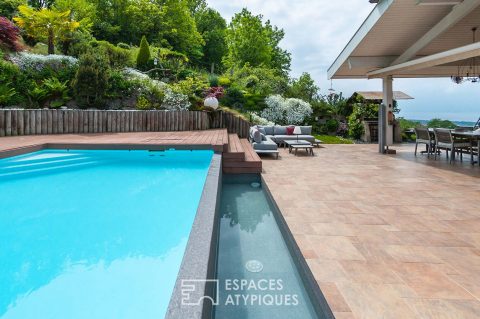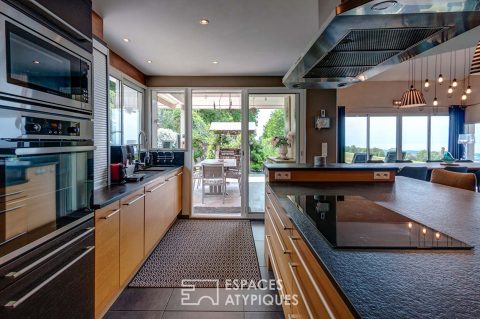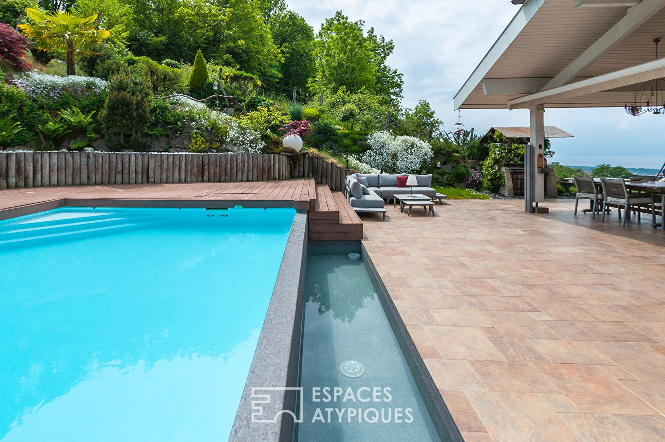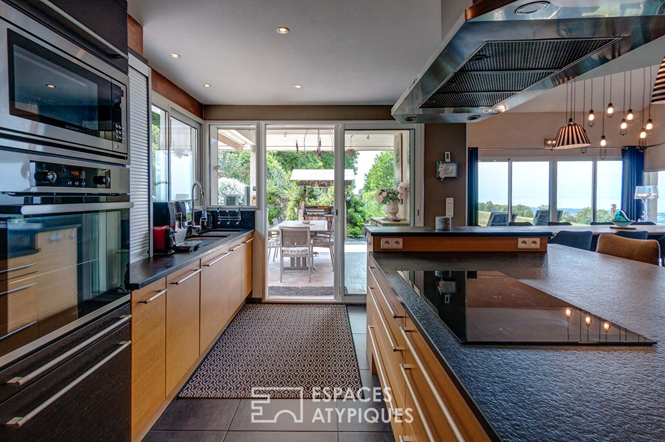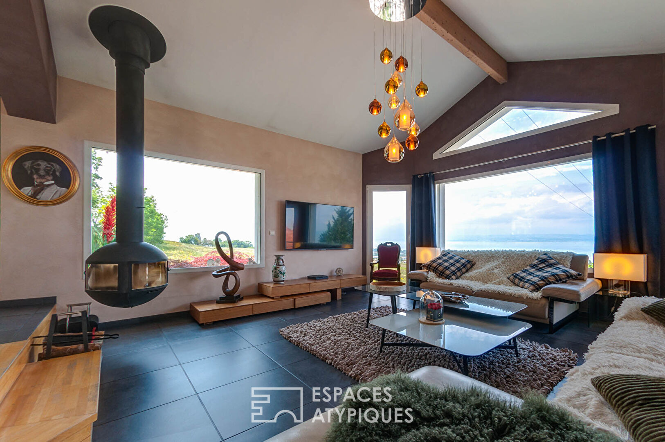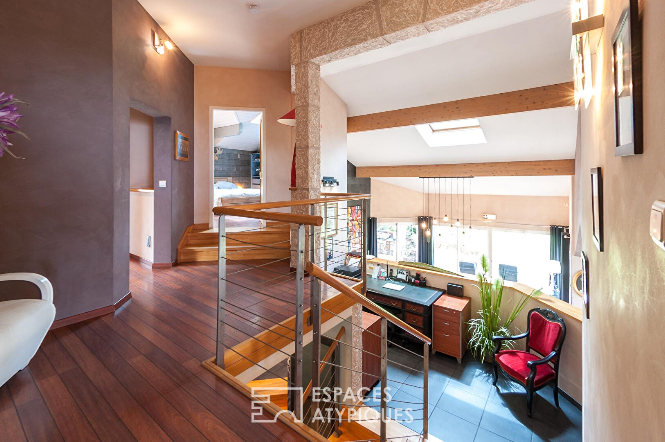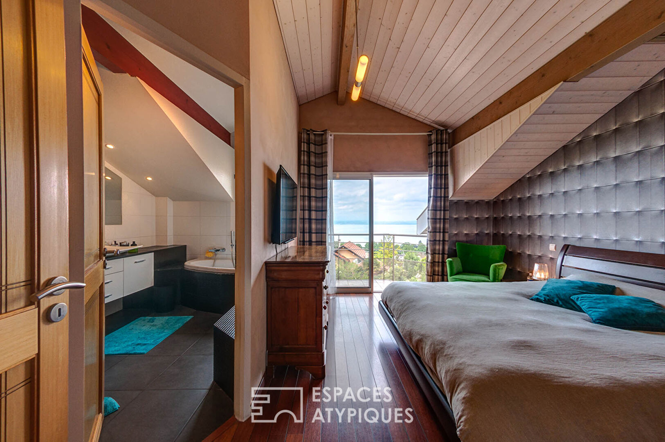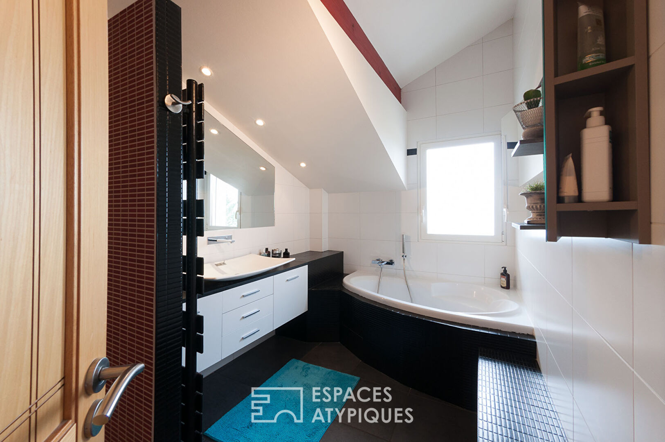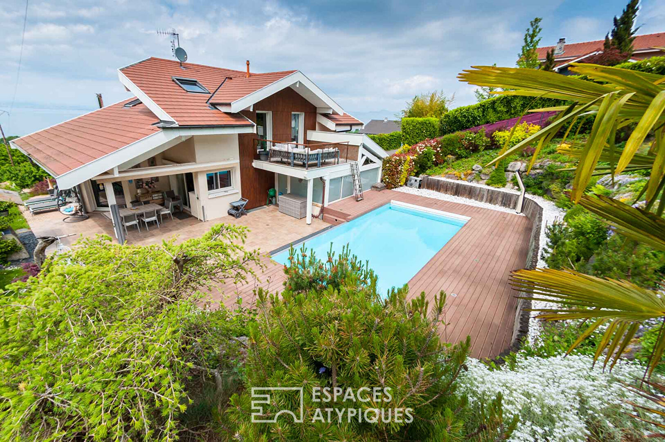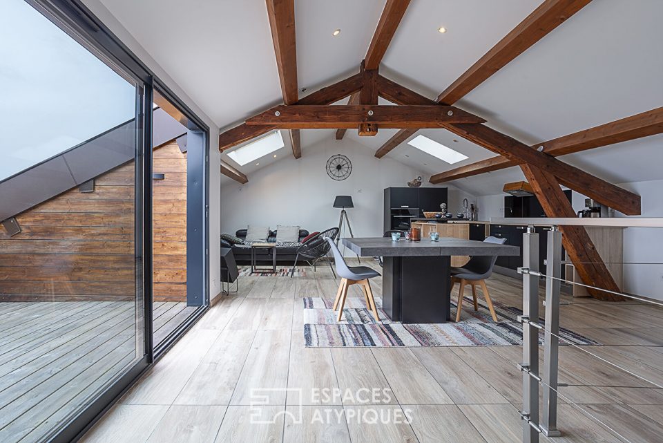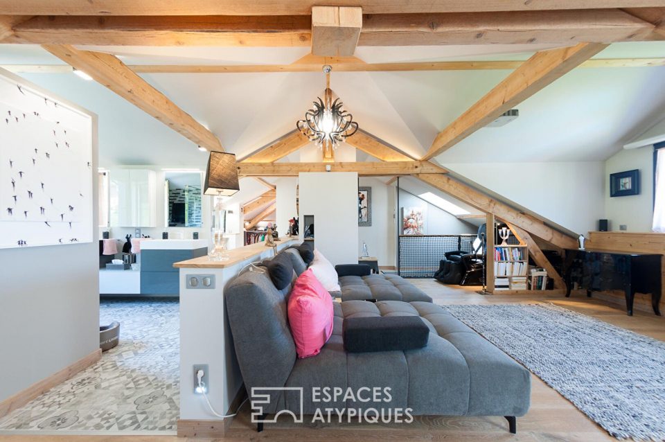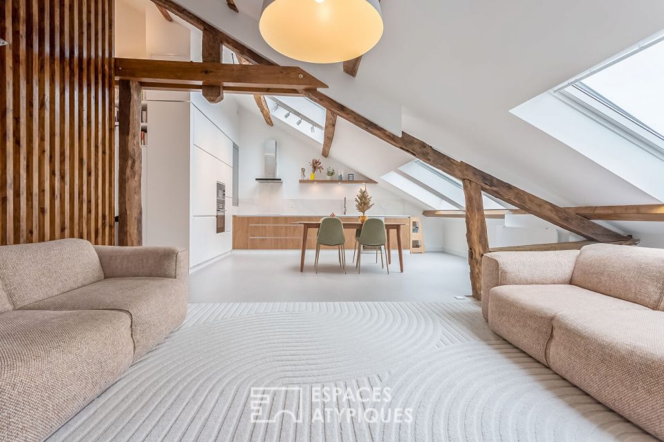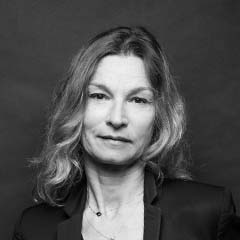
Bright architect designed villa with pool and lake view
Bright architect designed villa with pool and lake view
Located on the heights of Publier, this magnificent architect-designed house offers 220 sqm of living space (419 sqm useful) on a landscaped plot of land of about 1,530 sqm. Offering an idyllic setting with its lake view and the surrounding nature, this house offers a spacious and functional living space, ideal for a family.
As you cross the threshold, you will be greeted by an elegant entrance that opens onto a fully equipped open kitchen and its adjoining pantry accessible directly from the south-facing carport, allowing for efficient daily organization. A large dining room, perfect for entertaining guests, with direct access to the terrace, follows. Then, below the living room, the cathedral living room decorated with a majestic blown glass chandelier and a suspended fireplace offers a panoramic view of the meadow to the west and the lake to the north.
The entrance also leads to a first night space with two bedrooms, one of which has a dressing room, a shower room and a balcony with a view of the lake.
The access to the first floor is by a staircase, distributing first an office on a half level overhanging the living room, then a perfectly arranged night space on the first floor with three spacious bedrooms. The layout of the bedrooms allows for the creation of a parents’ area with a master suite and its integrated dressing room, its bathroom with shower and angle bathtub, and a panoramic view of the lake from the balcony. Then on the south side, a shower room for two bedrooms, each with access to a small terrace overlooking the house’s pool.
A wooden terrace with heated pool offers an ideal outdoor space to relax and enjoy the beautiful days. The full basement of the house can accommodate up to two cars, offering convenient and secure parking, a workshop, and a large laundry room with natural light, adjoining an additional storage room. A gym room accessible through an independent entrance can be transformed according to the desires of the future owners.
The geographical location of this house is also ideal, with bus stops, a school and shops nearby, offering an easier daily life.
This architect-designed house combines elegance, modernity and functionality, offering an ideal living environment for families, and benefiting from an idyllic setting with a panoramic view of the lake.
ENERGY CLASS: C / CLIMATE CLASS: C
Estimated average annual energy costs for standard use, based on energy prices for the year 2020, between € 2,050 and € 2,850 per year.
Information on the risks to which this property is exposed is available on the Geo Risks website: www.georisques.gouv.fr
Contact Karine : 06.14.98.51.52
Additional information
- 7 rooms
- 5 bedrooms
- 1 bathroom
- 2 shower rooms
- Outdoor space : 1530 SQM
- Parking : 4 parking spaces
- Property tax : 3 026 €
Energy Performance Certificate
- A
- B
- 168kWh/m².an26*kg CO2/m².anC
- D
- E
- F
- G
- A
- B
- 26kg CO2/m².anC
- D
- E
- F
- G
Agency fees
-
The fees include VAT and are payable by the vendor
Mediator
Médiation Franchise-Consommateurs
29 Boulevard de Courcelles 75008 Paris
Information on the risks to which this property is exposed is available on the Geohazards website : www.georisques.gouv.fr
