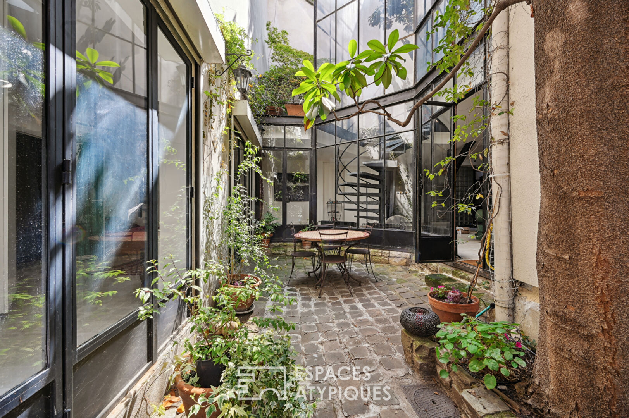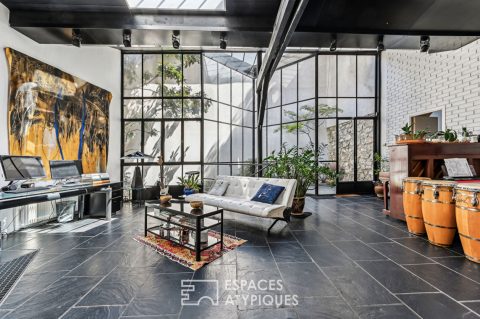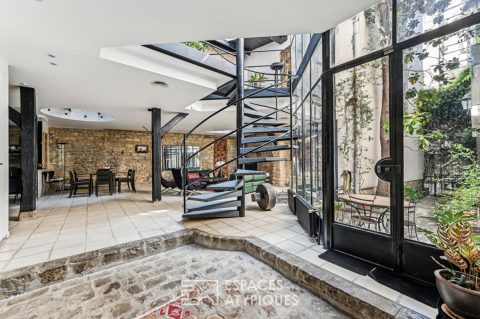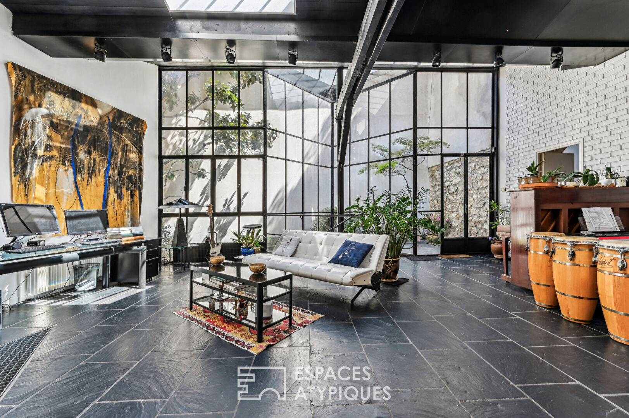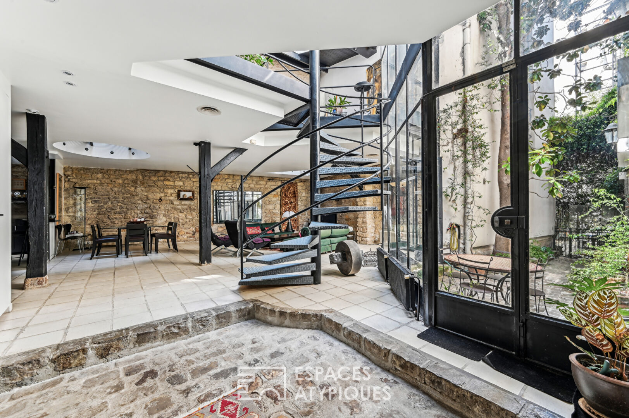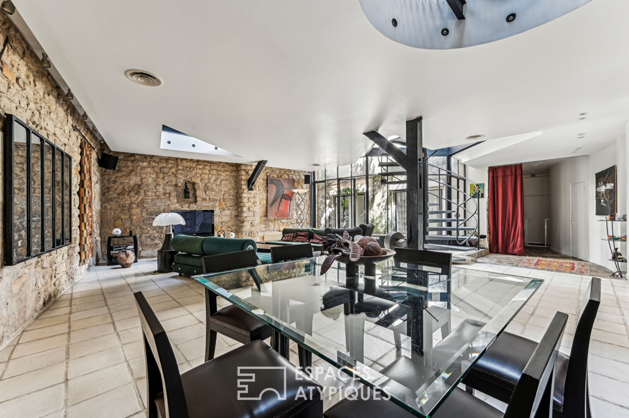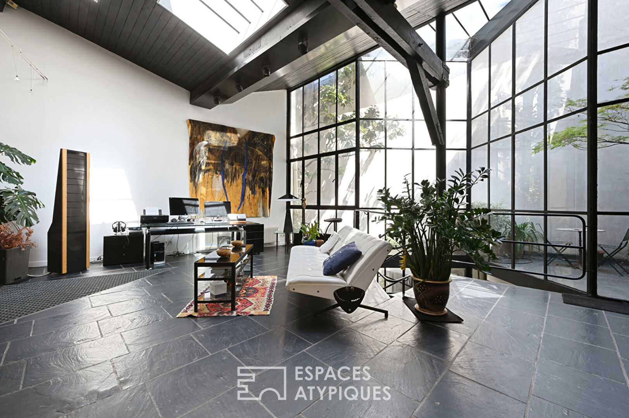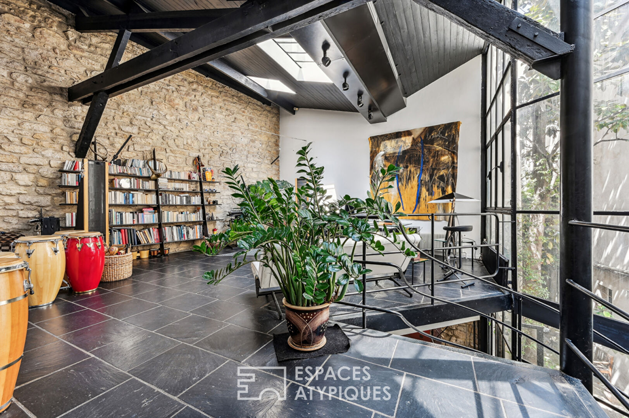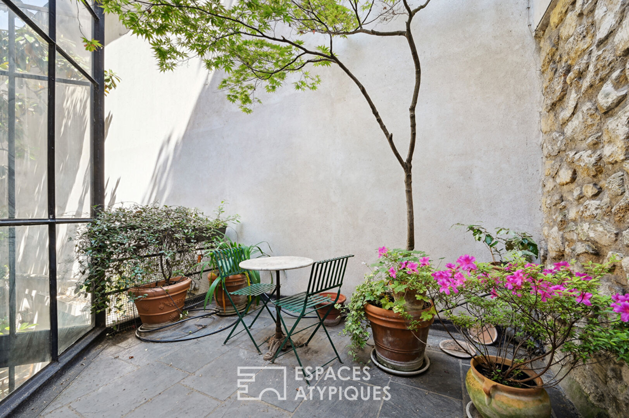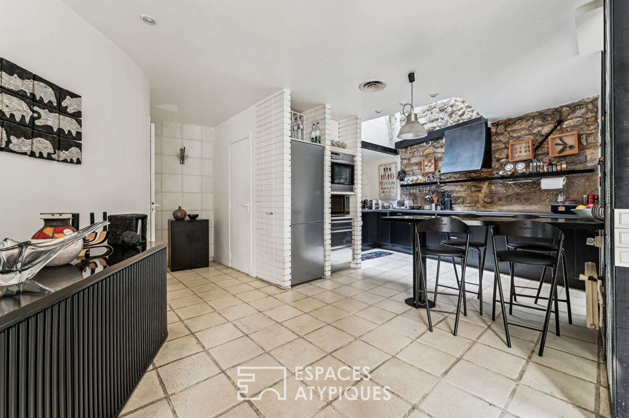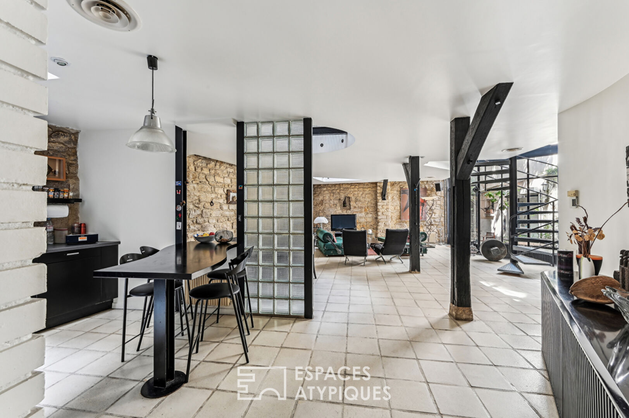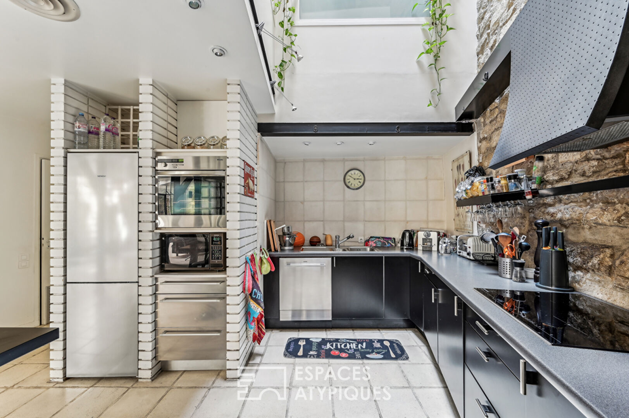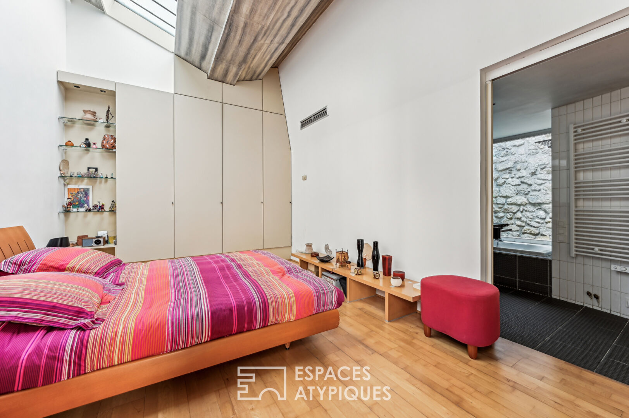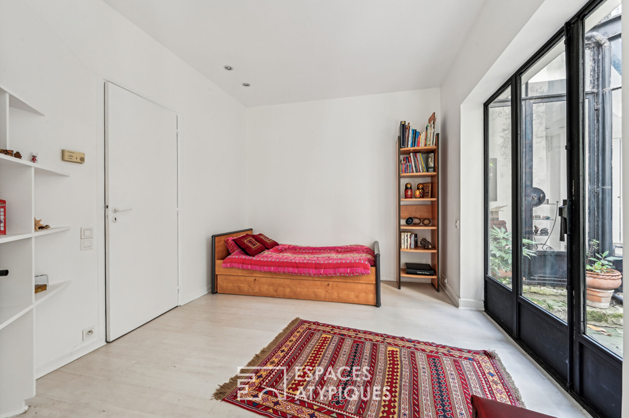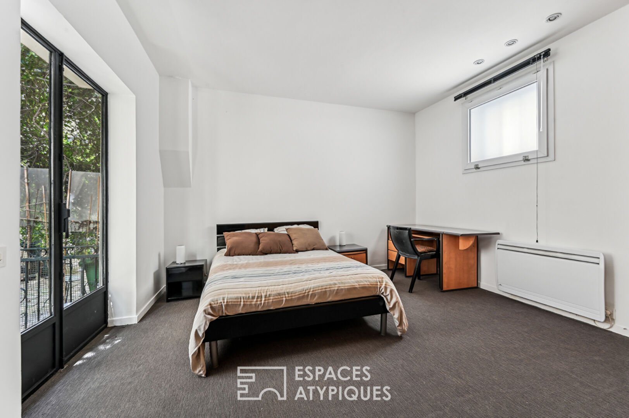
Loft with a glass roof, reminiscent of an artist’s studio, overlooking a courtyard and terrace near the Jardin des Plantes
Just steps from the Jardin des Plantes, tucked away in absolute calm in the coveted 5th arrondissement, this spectacular 234 m² Carrez (256.83 m² total floor area) loft is hidden behind a discreet door.
Born from the vision of an architect who reimagined two levels into one cohesive space, the loft features a full-height glass roof, shielded from view, opening onto a courtyard on the ground floor and a private terrace on the upper level.
From the moment you enter, the space impresses. The ground floor unveils a majestic 100 m² living area, seamlessly combining a cozy lounge, a dining area beneath a cathedral-style glass canopy, and a sleek, semi-open kitchen backed by a raw stone wall. Materials are harmoniously blended black metal, exposed stone, character beams, and large-format tiles all coming together in a refined industrial aesthetic. The living space flows naturally into a landscaped cobblestone courtyard, a true green oasis nestled in the heart of the block.
Also on this level are two spacious bedrooms, a bathroom, and a laundry room offering both elegance and practicality.
A light and sculptural spiral staircase leads to the upper floor, where a second lounge overlooks the living room and courtyard through the glass roof. It opens onto a beautifully planted and private terrace. The independent primary suite includes a walk-in closet and a bathroom with a shower, ensuring privacy and comfort.
Several skylights in the living areas and the main bathroom bring in abundant natural light from above.
Designed to host a family, a creative spirit, or a literary lifestyle, every detail in this loft evokes its industrial soul, with a masterful staging of space, volumes, and perspective.
Striking a perfect balance between a loft and an artist’s residence true to the signature style of Espaces Atypiques Paris Rive Gauche this exceptional property blends raw charm, freedom of space, and a continuous dialogue between architecture and material, all enhanced by the dramatic glass roof that offers an elegant transition to the outdoors.
A cellar completes this property.
Metro access:
Line 5 Saint-Marcel
Line 7 Censier Daubenton
Line 6 Nationale
Line 10, RER C Gare d’Austerlitz
Additional information
- 5 rooms
- 3 bedrooms
- 2 bathrooms
- 2 floors in the building
- 15 co-ownership lots
- Annual co-ownership fees : 6 800 €
- Property tax : 2 800 €
- Proceeding : Oui
Energy Performance Certificate
- A
- B
- C
- D
- E
- F
- 431kWh/m².year14*kg CO2/m².yearG
- A
- B
- 14kg CO2/m².yearC
- D
- E
- F
- G
Agency fees
- Fees charged to the purchaser : 83 490 €
Mediator
Médiation Franchise-Consommateurs
29 Boulevard de Courcelles 75008 Paris
Information on the risks to which this property is exposed is available on the Geohazards website : www.georisques.gouv.fr
