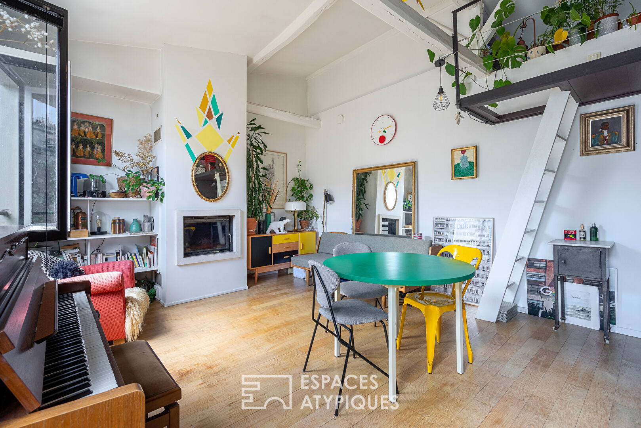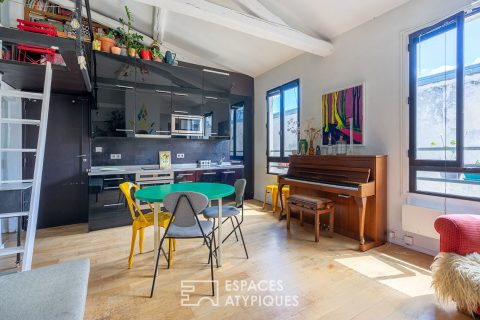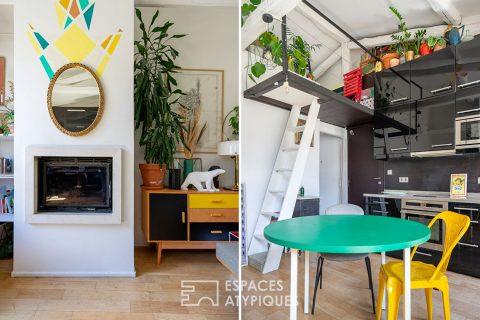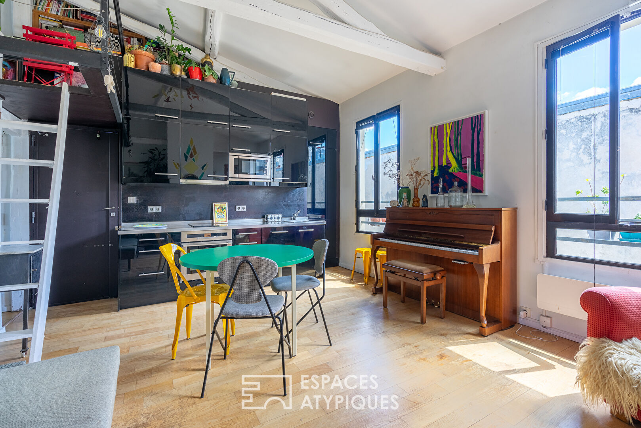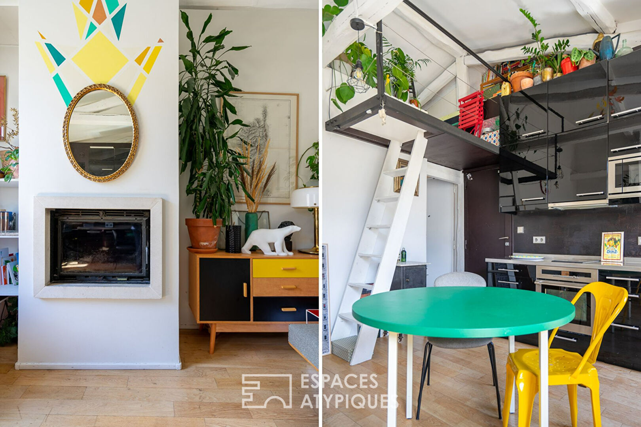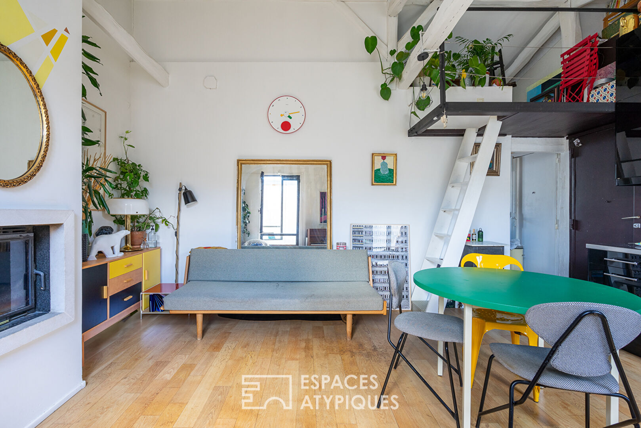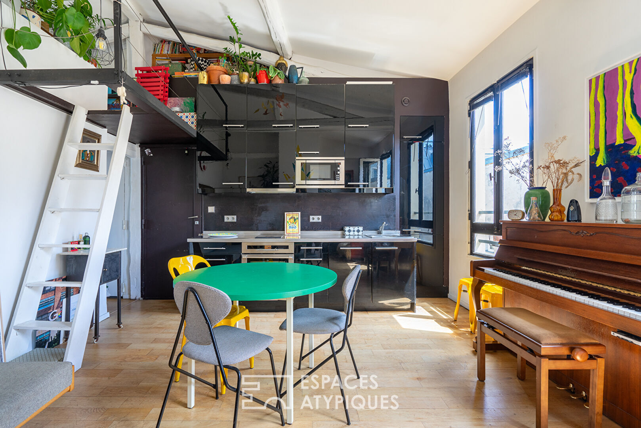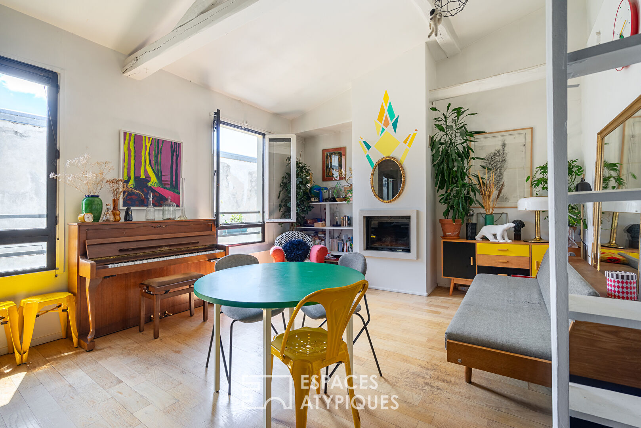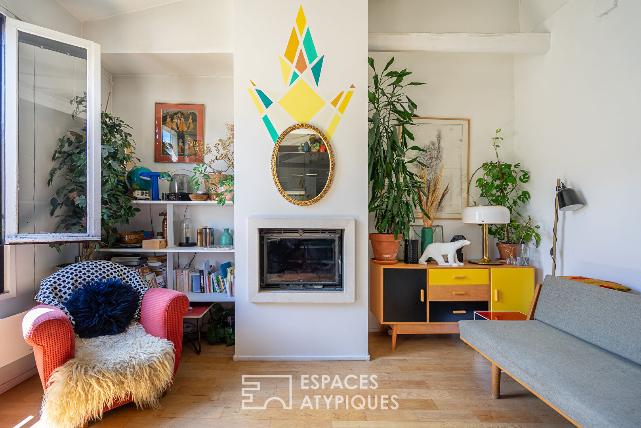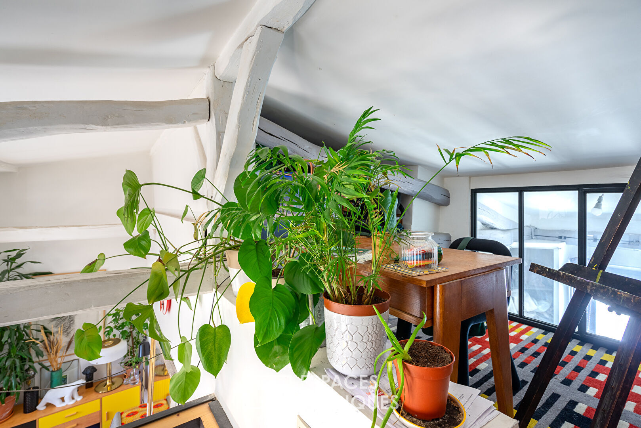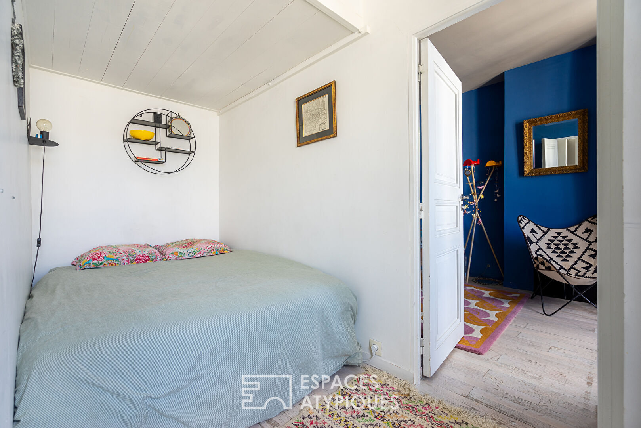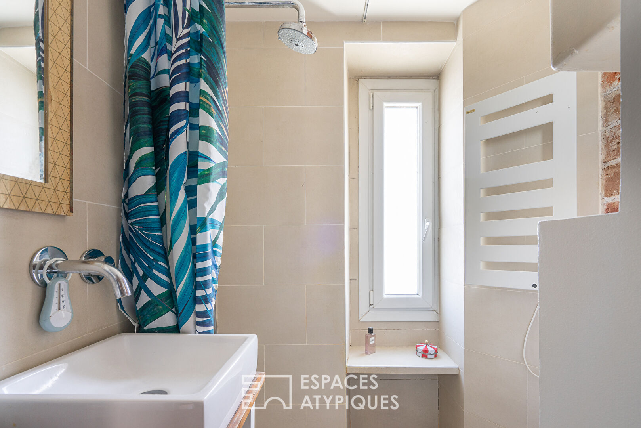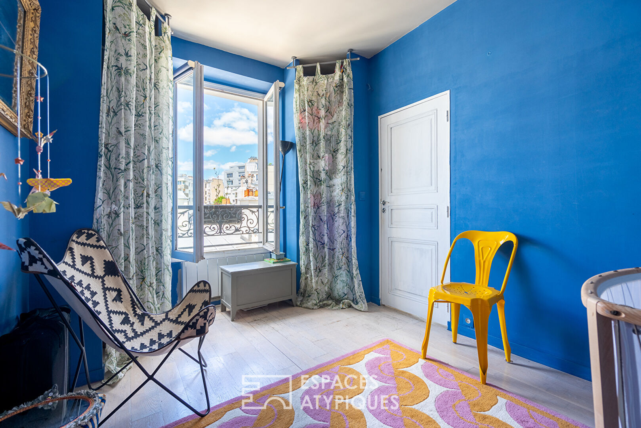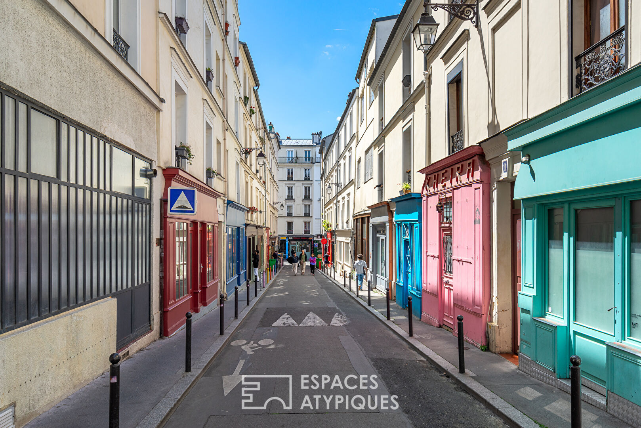
Bright top floor on rue Sainte Marthe
On the top floor of a small building without an elevator, this 45.42m² (490 sq ft) dual-aspect apartment (61m² (640 sq ft)) is the result of combining two units.
The main room, with its open-plan kitchen, impresses with its high ceilings, exposed beams, working fireplace, and large window with unobstructed views. The overall ambiance evokes a revisited Parisian workshop, featuring graphic touches, vintage furniture, and hanging plants. A staircase leads to a mezzanine, currently used as an office.
The sleeping area, accessible from the entrance, consists of two bedrooms with storage space and a bathroom with toilet. The apartment is in excellent condition, ready to move into, with no renovations required.
Ideally located on Rue Sainte-Marthe, a former working-class neighborhood redeveloped by designers, artisans, and merchants with colorful storefronts, just steps from Saint-Louis Hospital, the canal, and the Goncourt and Belleville metro stations, this property is ideal for a first-time buyer or a pied-à-terre.
A double cellar comes with this property, which is subject to co-ownership status.
Metro stations: Goncourt, Colonel Fabien, Belleville.
Additional information
- 3 rooms
- 2 bedrooms
- 1 bathroom
- Floor : 3
- 3 floors in the building
- 17 co-ownership lots
- Annual co-ownership fees : 2 393 €
- Property tax : 768 €
- Proceeding : Non
Energy Performance Certificate
- A
- B
- C
- D
- E
- F
- 679kWh/m².year22*kg CO2/m².yearG
- A
- B
- 22kg CO2/m².yearC
- D
- E
- F
- G
Estimated average annual energy costs for standard use, indexed to specific years 2021, 2022, 2023 : between 2340 € and 3200 € Subscription Included
Agency fees
-
The fees include VAT and are payable by the vendor
Mediator
Médiation Franchise-Consommateurs
29 Boulevard de Courcelles 75008 Paris
Simulez votre financement
Information on the risks to which this property is exposed is available on the Geohazards website : www.georisques.gouv.fr
