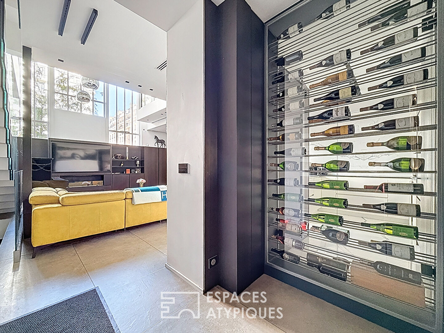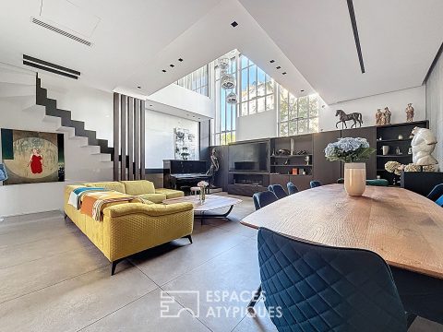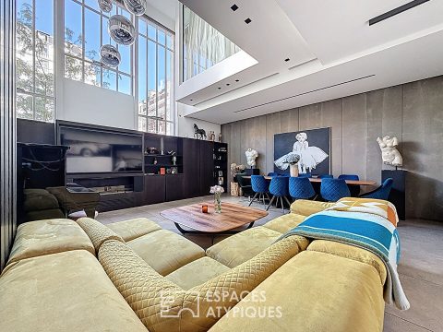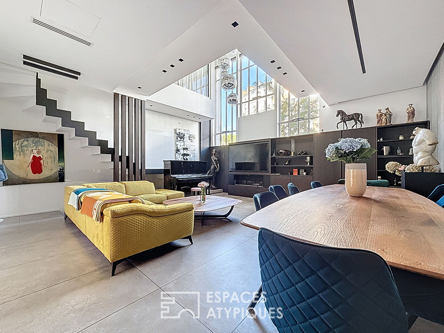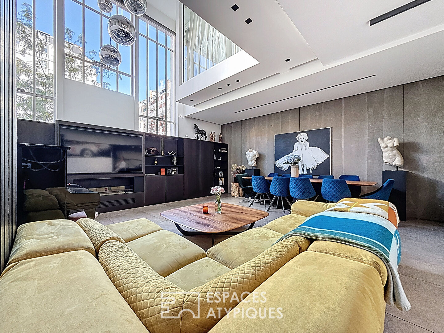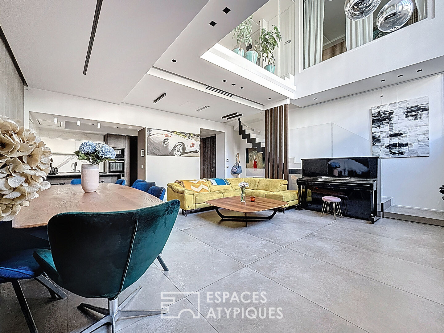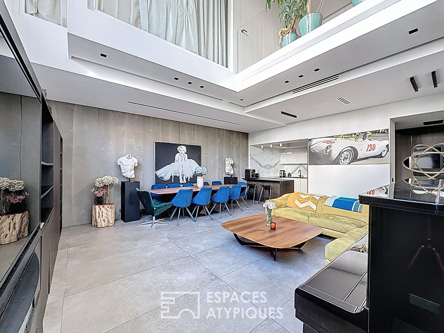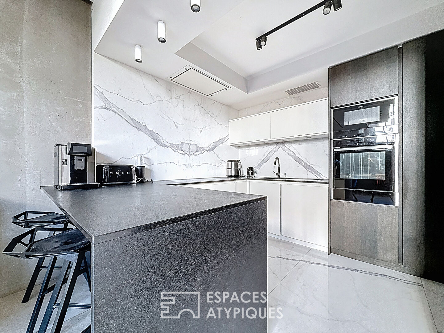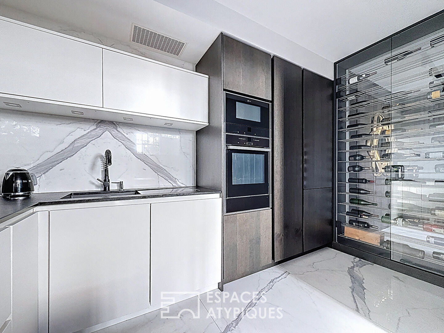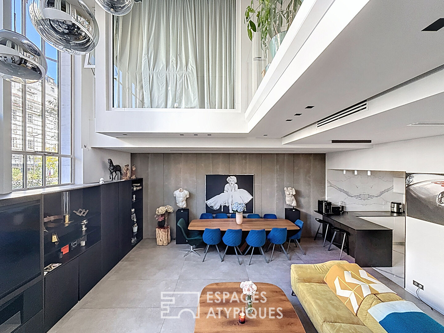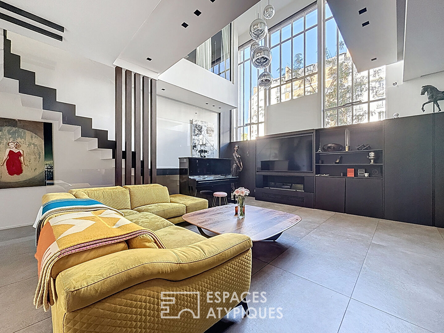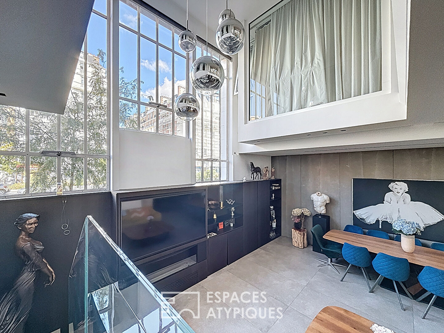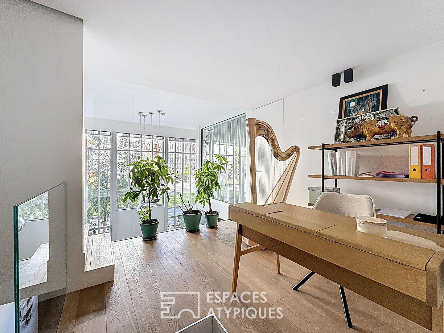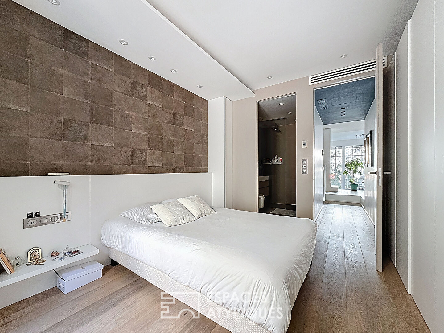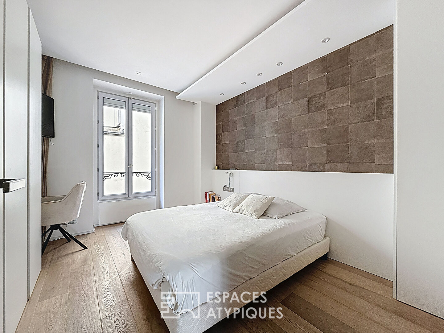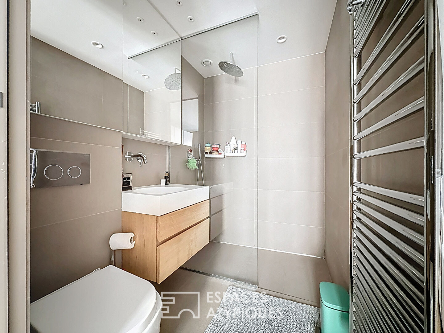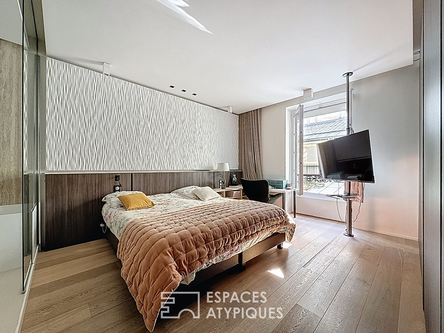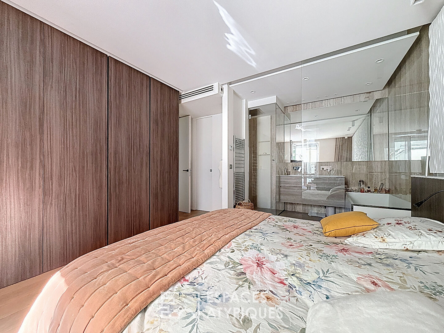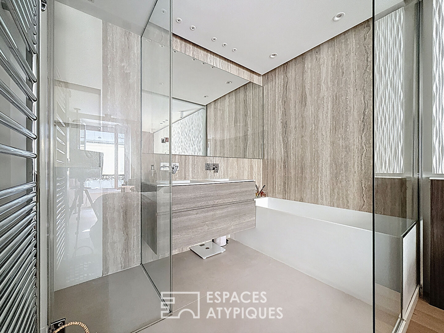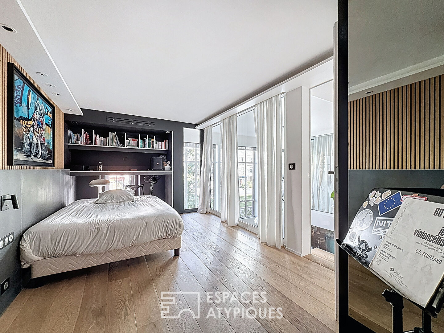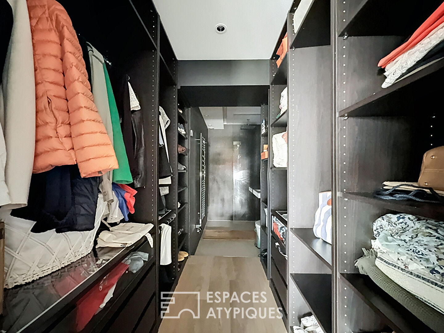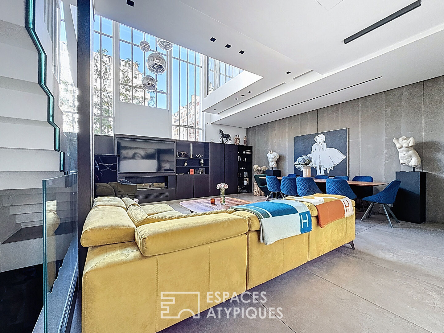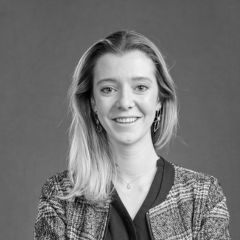
Former artist’s studio converted into an exceptional family loft – Wagram-Pereire
Nestled within a late 19th-century workshop building with a caretaker, this triplex loft, totaling 173.07 sqm (170.07 sqm Carrez), boasts spectacular architecture and exceptional proportions.
Conceived as a truly contemporary family home, the space perfectly balances light, design, and comfort.
Upon entering, the generous living room impresses with its nearly 6-meter-high ceilings.
Flooded with light thanks to large workshop windows, this distinctly loft-style living space captivates with its welcoming and calming atmosphere.
The open-plan kitchen, with its clean lines, integrates elegantly into this harmonious whole.
Upstairs, a landing suspended above the living room houses an office space and provides access to four suites, each with its own private bathroom, dressing room, and toilet.
On the lower level, a playroom or guest bedroom, a laundry room, and a separate toilet complete the property.
Renovated in a contemporary style with high-end materials and beautiful finishes, this exceptional triplex loft offers a unique living environment where spaciousness, light, and elegance blend seamlessly.
Pereire Metro Station (Line 3)
Additional information
- 5 rooms
- 4 bedrooms
- 1 bathroom
- 3 shower rooms
- 3 floors in the building
- 15 co-ownership lots
- Annual co-ownership fees : 5 270 €
- Proceeding : Non
Energy Performance Certificate
- A
- B
- 170kWh/m².year5*kg CO2/m².yearC
- D
- E
- F
- G
- 5kg CO2/m².yearA
- B
- C
- D
- E
- F
- G
Estimated average amount of annual energy expenditure for standard use, established from energy prices for the year 2021 : between 1480 € and 2060 €
Agency fees
- Fees charged to the purchaser : 60 000 €
Mediator
Médiation Franchise-Consommateurs
29 Boulevard de Courcelles 75008 Paris
Simulez votre financement
Information on the risks to which this property is exposed is available on the Geohazards website : www.georisques.gouv.fr
