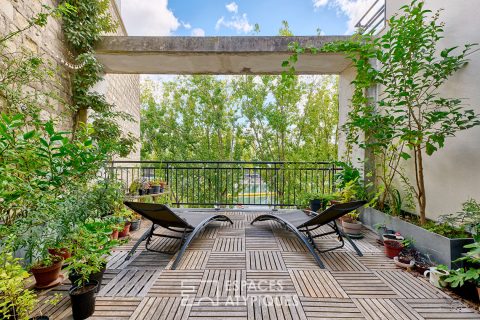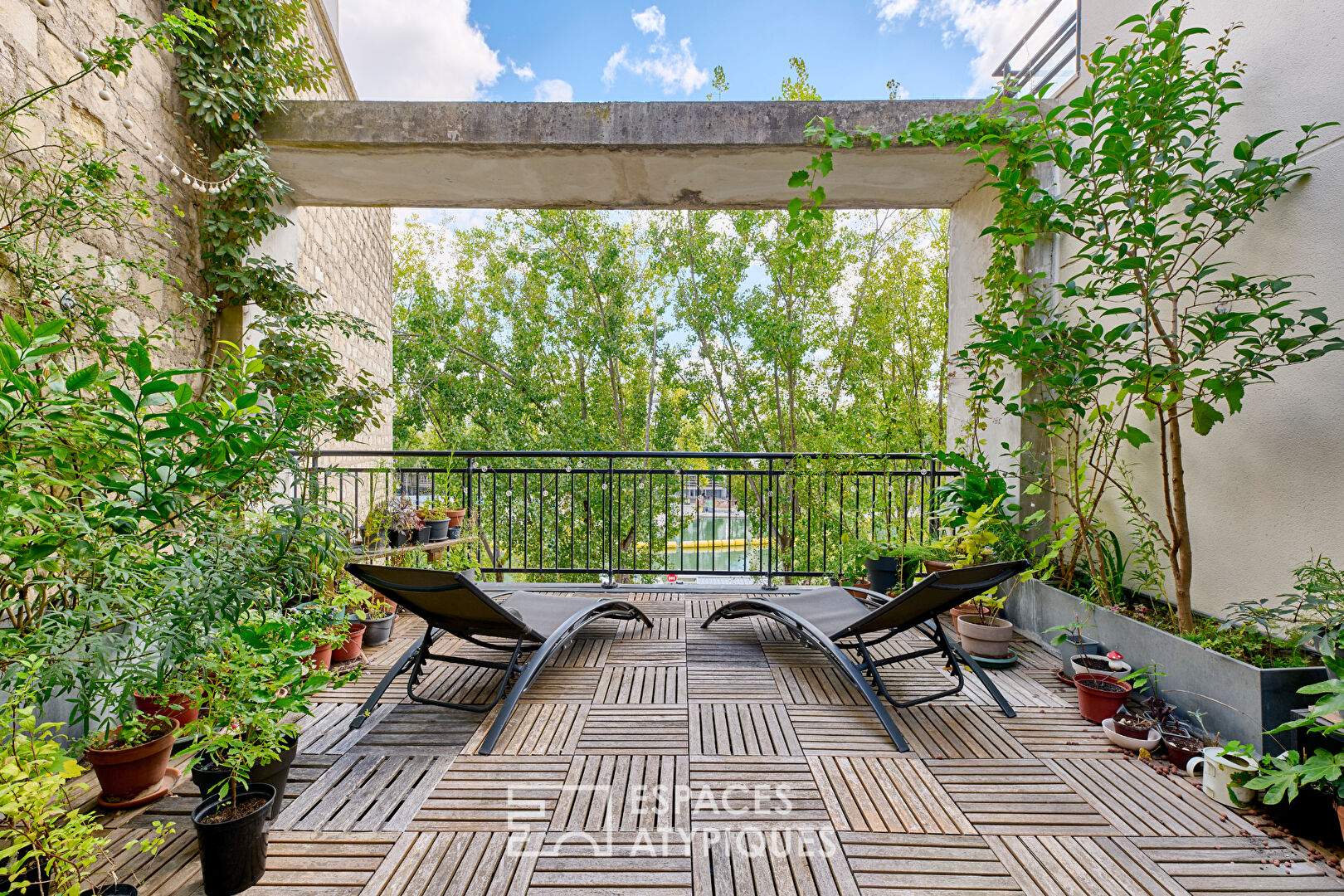
Architect-designed house with rooftop
Located on the edge of the Bassin de la Villette, this 167 m² architect-designed house showcases its originality through its unique vertical design, conceived as a multi-layered urban loft.
The entrance is through the garage, followed by a central staircase, the backbone of the house, connecting the different levels. First, we discover a bedroom and an office bathed in light, which can be combined, a master bedroom, and two shower rooms with toilets, arranged on split levels that elegantly punctuate the space.
Higher up, the eat-in kitchen opens onto the pool and invites convivial moments with a soothing view of the water as a backdrop.
The top floor houses a spacious living room extended by a 22 m² planted terrace, perched above the canal and sheltered from view.
The large windows, southeastern exposure, and unobstructed views of the canal give this house a rare luminosity and a transparent charm.
A unique living space where contemporary architecture blends seamlessly with the tranquility of the canal.
Metro: Jaurès or Laumière.
Additional information
- 5 rooms
- 2 bedrooms
- 2 shower rooms
- Outdoor space : 22 SQM
- Property tax : 2 586 €
Energy Performance Certificate
- A
- B
- 137kWh/m².year28*kg CO2/m².yearC
- D
- E
- F
- G
- A
- B
- 28kg CO2/m².yearC
- D
- E
- F
- G
Estimated average annual energy costs for standard use, indexed to specific years 2021, 2022, 2023 : between 1860 € and 2540 € Subscription Included
Agency fees
-
The fees include VAT and are payable by the vendor
Mediator
Médiation Franchise-Consommateurs
29 Boulevard de Courcelles 75008 Paris
Information on the risks to which this property is exposed is available on the Geohazards website : www.georisques.gouv.fr




