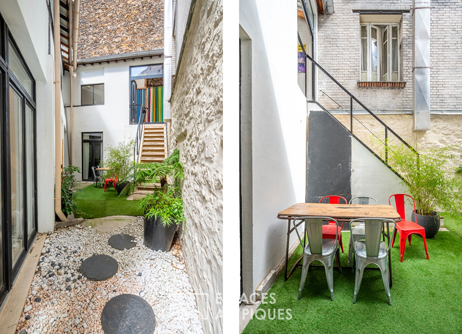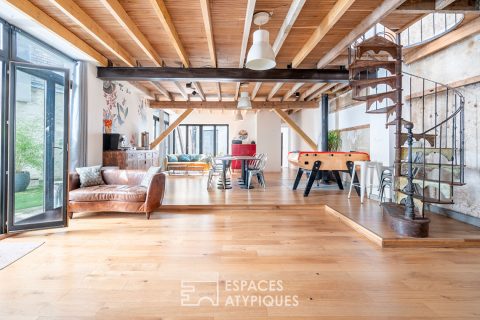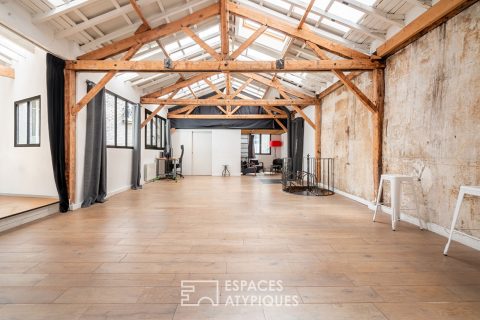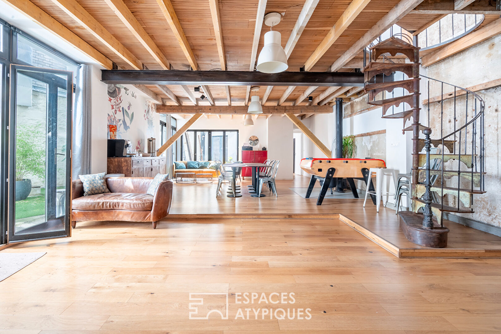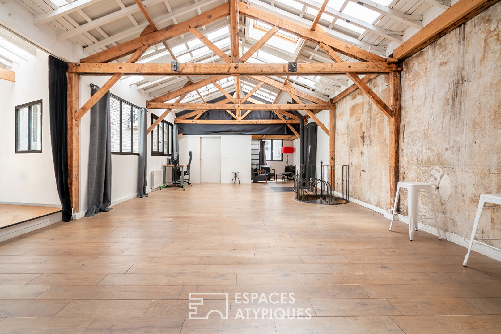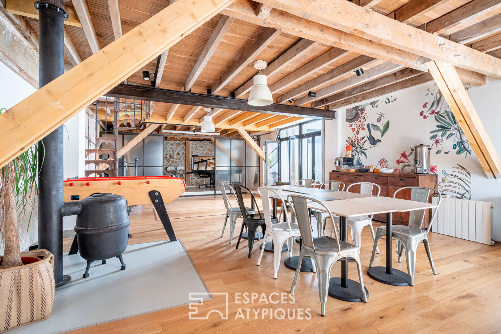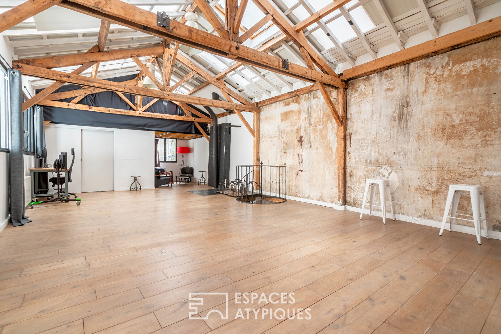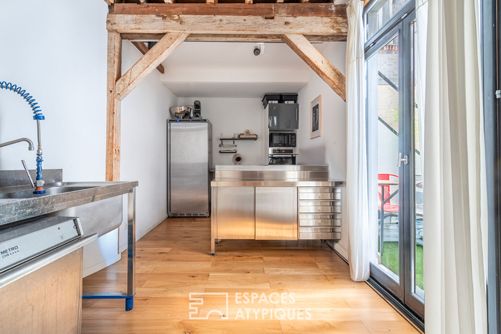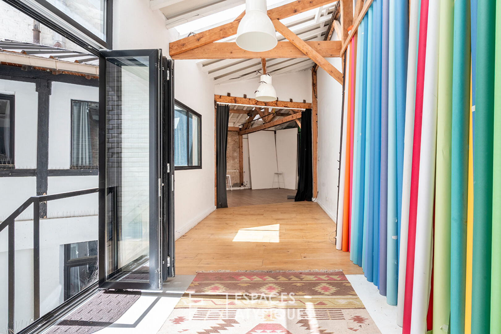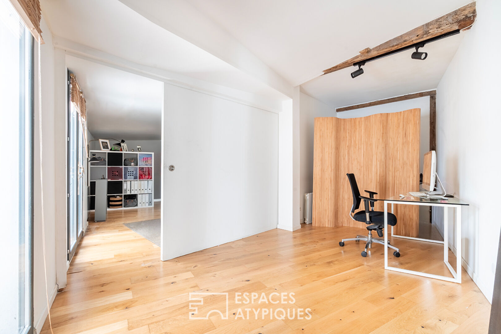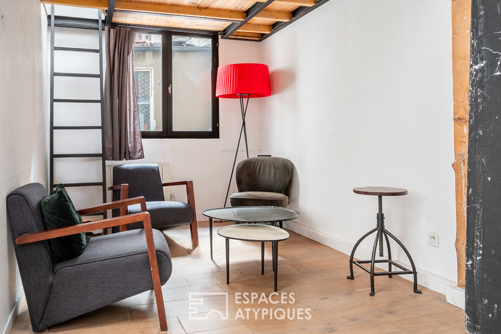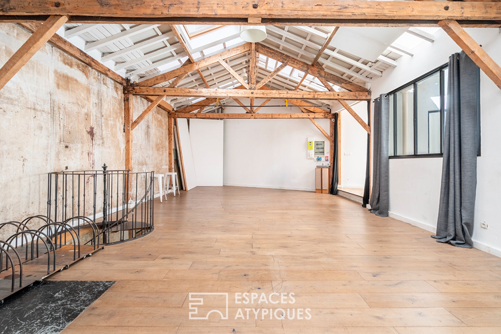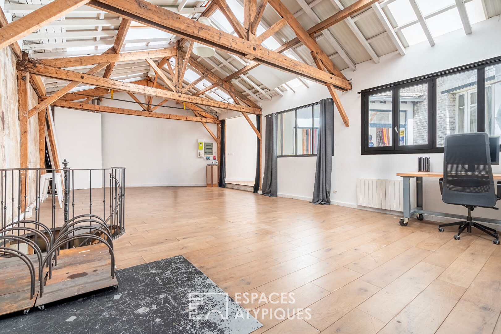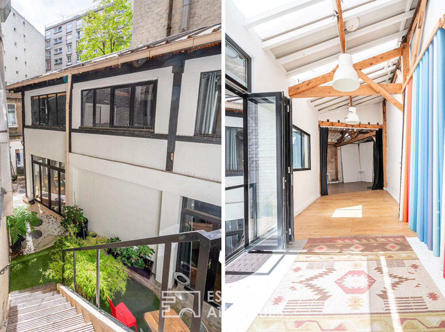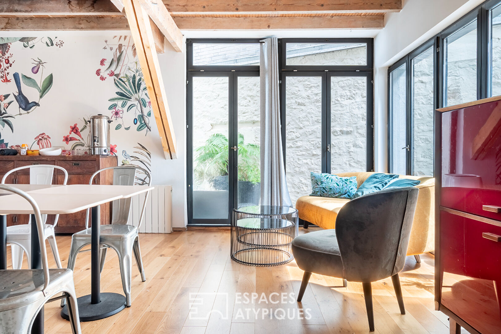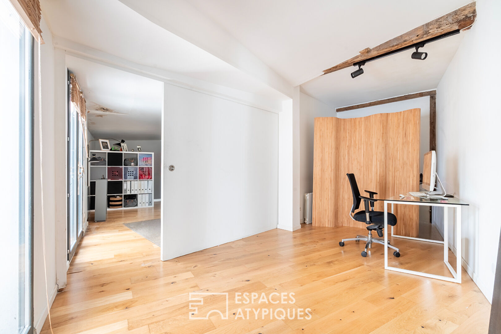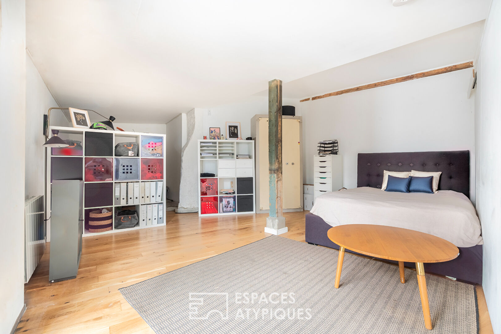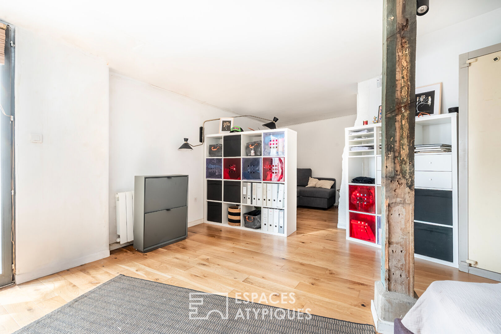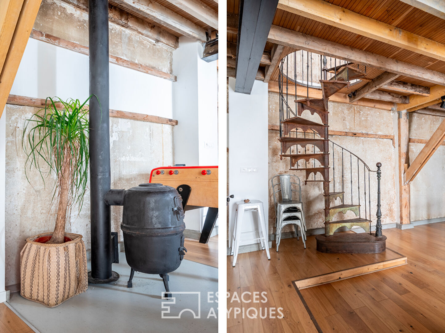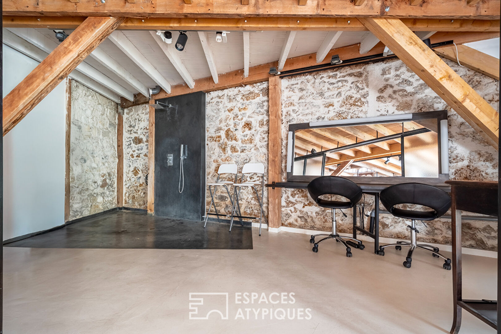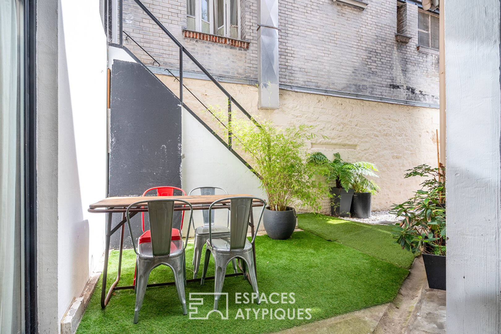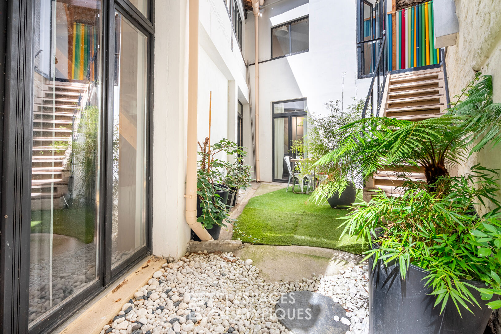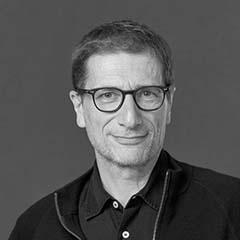
Mixed-use duplex workshop in a former carpentry workshop
Located in the Saint-Blaise district, this unique 244 m² (224.37 m² Carrez law) space, created by the transformation of a former carpentry workshop into a photography studio, subtly blends industrial style with contemporary comfort. It benefits from a mixed residential and commercial use and is spread over two levels, each floor offering access to a 20 m² courtyard for exclusive use.
At the rear of the main building, the entrance opens onto a spectacular 61 m² living room, enhanced by over 4 meters of high ceilings and bathed in natural light. This level also houses a small, intimate 7 m² lounge, as well as an 8 m² office space extended by a mezzanine, ideal for storage or a reading nook.
An Art Nouveau-inspired wrought iron staircase leads to the lower level on the courtyard level, comprising a second living room, a 14 m² semi-professional kitchen, a 23 m² bedroom with a relaxation area, an adjoining 14 m² office, a separate toilet, and a large 18 m² shower room with laundry room.
The original materials, exposed timbers, weathered raw walls, solid oak parquet flooring and the period wood-burning stove give the space a warm, authentic, and decidedly unique atmosphere.
Co-owned property. Mixed-use.
Metro stations: Porte de Montreuil (9) and Porte de Bagnolet (3)
Additional information
- 5 rooms
- 2 bedrooms
- 1 bathroom
- 2 floors in the building
- 15 co-ownership lots
- Annual co-ownership fees : 2 868 €
- Property tax : 5 498 €
- Proceeding : Non
Energy Performance Certificate
- A <= 50
- B 51-90
- C 91-150
- D 151-230
- E 231-330
- F 331-450
- G > 450
- A <= 5
- B 6-10
- C 11-20
- D 21-35
- E 36-55
- F 56-80
- G > 80
Agency fees
-
The fees include VAT and are payable by the vendor
Mediator
Médiation Franchise-Consommateurs
29 Boulevard de Courcelles 75008 Paris
Simulez votre financement
Information on the risks to which this property is exposed is available on the Geohazards website : www.georisques.gouv.fr
