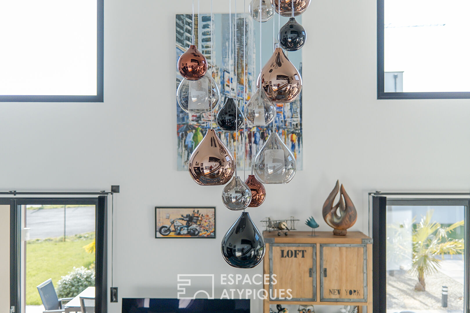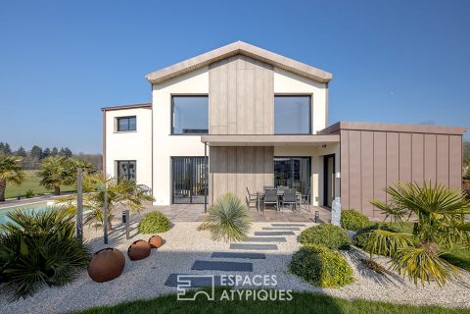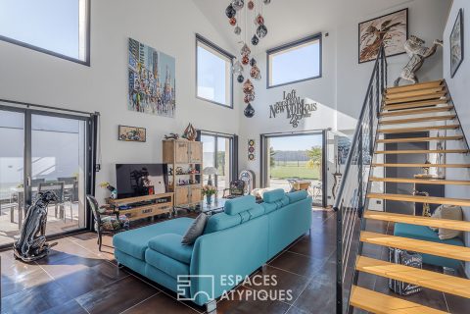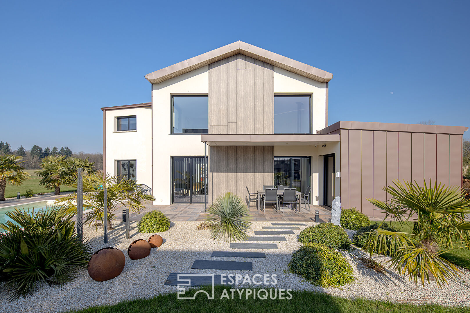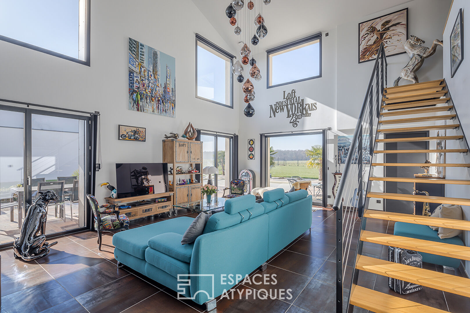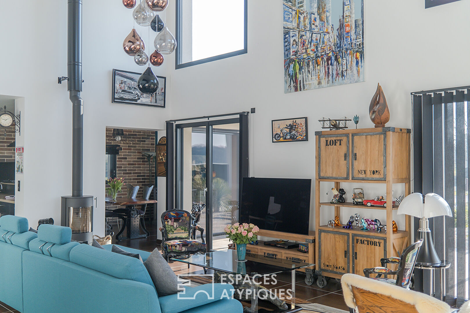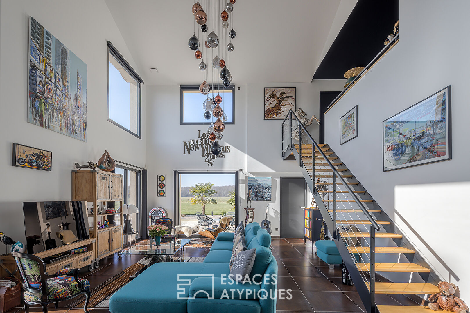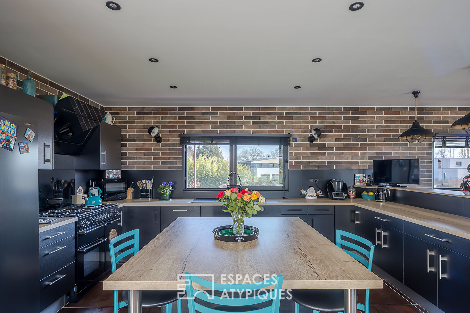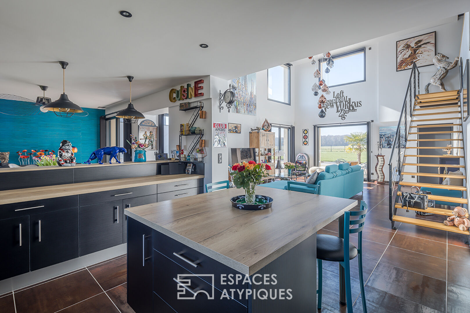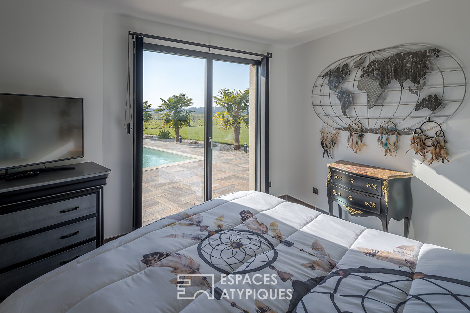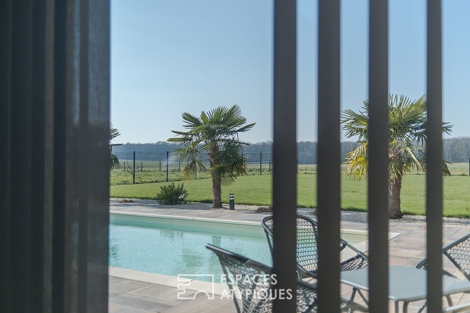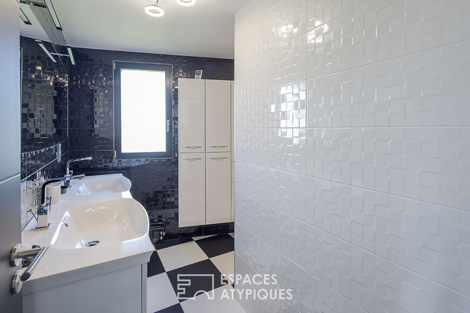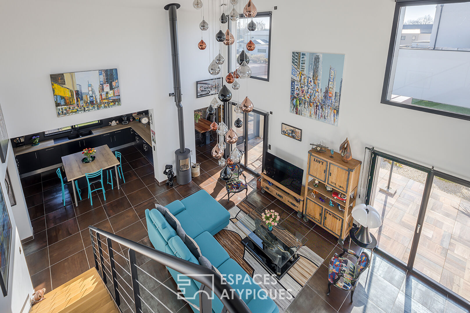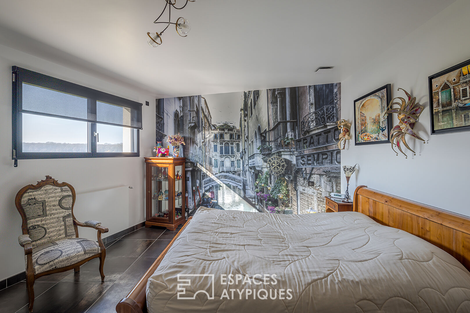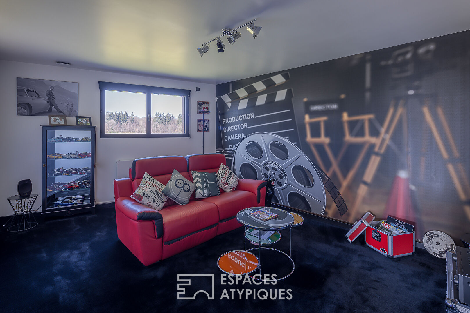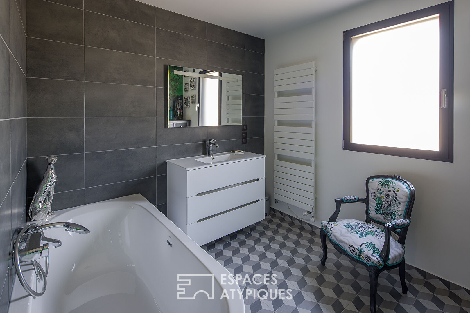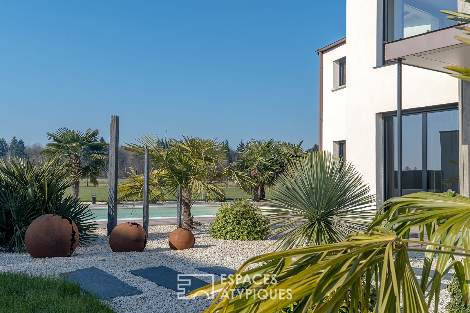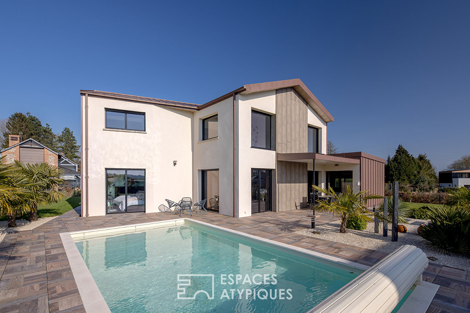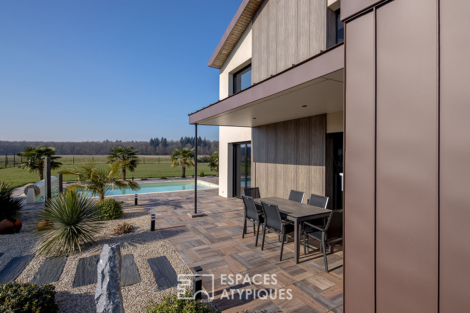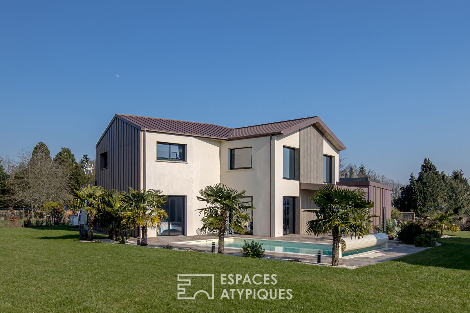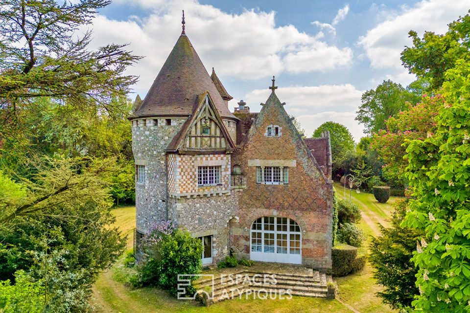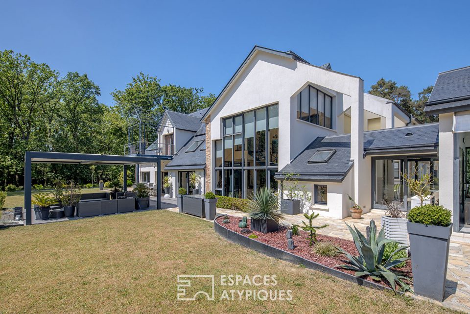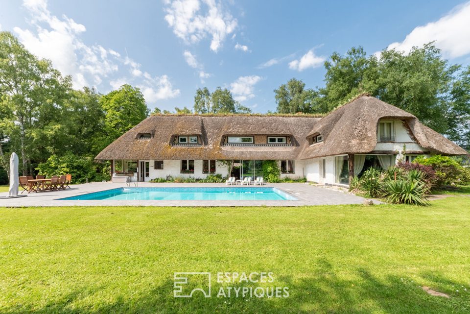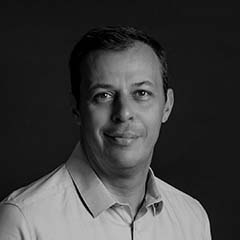
2019 architect house with swimming pool
Located in the popular commune of Bois-Guillaume, in a district combining countryside and city, this resolutely contemporary house from 2019 with its zinc roof and faces offers very nice amenities.
On the ground floor, in addition to the generous technical rooms and the reception dressing room, the 41 sqm living room has a ceiling height of 7 meters, adorned by a majestic custom-made blown glass chandelier.
Facing south, it offers a superb unobstructed view of the 8×4 m swimming pool, the 1,800 sqm wooded and lawned garden and, a rare thing, the surrounding countryside.
The modern kitchen with black facades and light wood worktop offers all the comfort for preparing meals and spending good times with the family: central island, plenty of storage, integrated LED light, high-end appliances.
The dining area is nestled in a cozy corner and will allow you to receive your loved ones in complete privacy.
It has a bar and high stools, a harbinger of great convivial evenings with friends.
On the west side, the 27 sqm master suite offers a beautiful bedroom, large closets, a spacious dressing room, and a bathroom with double sinks and walk-in shower, as well as its private toilet.
Access to the first floor and the mezzanine is via a staircase combining metal and wood. A real landing room currently hosting an office with a view of the living room, allows you to take full advantage of the interior perspectives and the view of the forest.
In the extension, is the access to a 1st bright bedroom of 16.5 sqm with cupboards.
Then a second bedroom of 17 sqm converted today into a video projection room, with its black carpet, and its view of the forest and the fields, will be the ideal place for relaxation in front of the greatest works of the 7th art.
This level is completed with a bathroom with cement tiles with bathtub and vanity unit and a separate toilet.
Finally, access to a 4th bedroom now converted into an 11 sqm extra room with deep 4.5 sqm cupboards can accommodate a 3rd child or serve as a guest bedroom.
Outside, a double garage, with its floor with special paddock laminated tiles has an automatic door, and a 9 sqm workshop for storing garden tools and the technical room for the swimming pool.
On the garden side, life is organized around the secure swimming pool (electric rolling shutter), its submerged beach, terraces and the pergola with direct access to the landscaped garden.
Four parking spaces are nestled behind the large motorized gate.
The house enjoys an ideal location in a closed and secure residence, not overlooked and a breathtaking view of the Green Forest and the fields.
Various equipment: alarm and exterior movement detector – Secure door and digicode – Pool house heat pump – Double flow VMC – Interior electric blinds and exterior roller shutters – Wood stove with black interior duct.
Located 15 minutes from the city center of Rouen and from its train station, 1h30 from Paris, this contemporary, resolutely turned towards the future and practicality, was designed by an architect in order to optimize interior and exterior spaces.
It benefits from exceptional energy performance (classified A and A), and it will guarantee its future owners a pleasant and calm family life, thanks to its distribution and its top-of-the-range services.
Information on the risks to which this property is exposed is available on the Georisques website: www.georisques.gouv.fr
Additional information
- 7 rooms
- 4 bedrooms
- 2 bathrooms
- 1 floor in the building
- Outdoor space : 1800 SQM
- Parking : 6 parking spaces
- 10 co-ownership lots
- Annual co-ownership fees : 545 €
- Property tax : 3 951 €
Energy Performance Certificate
- 69kWh/m².year2*kg CO2/m².yearA
- B
- C
- D
- E
- F
- G
- 2kg CO2/m².yearA
- B
- C
- D
- E
- F
- G
Agency fees
-
The fees include VAT and are payable by the vendor
Mediator
Médiation Franchise-Consommateurs
29 Boulevard de Courcelles 75008 Paris
Information on the risks to which this property is exposed is available on the Geohazards website : www.georisques.gouv.fr
