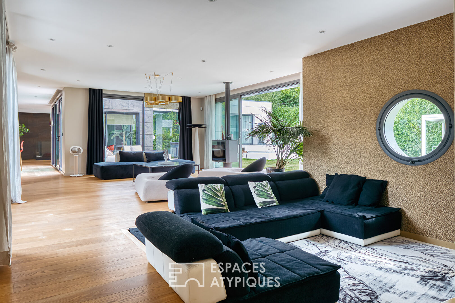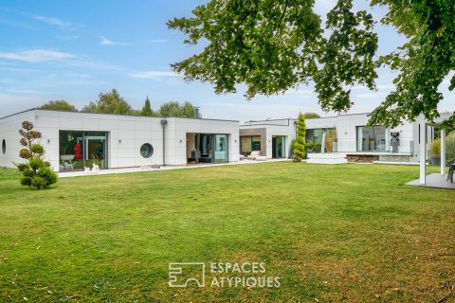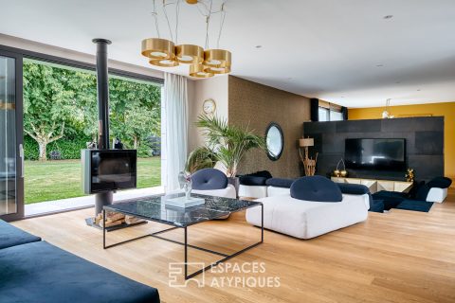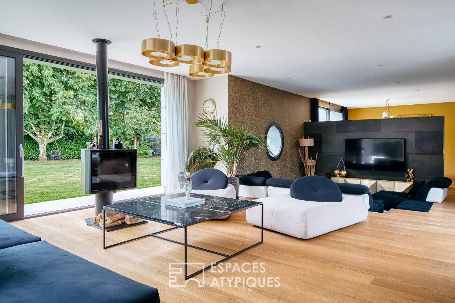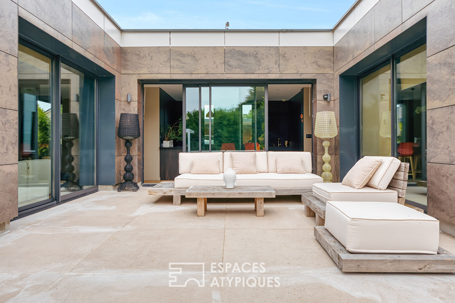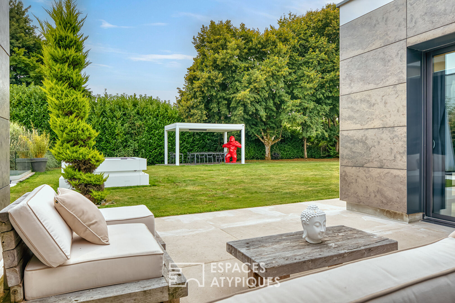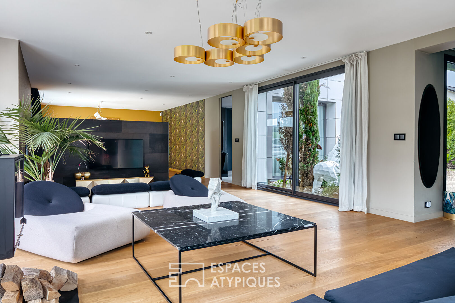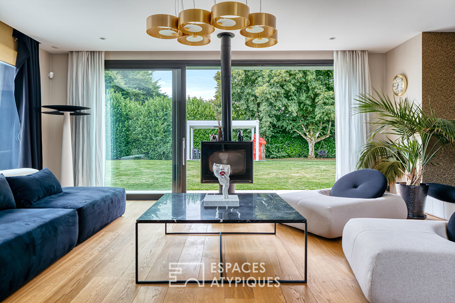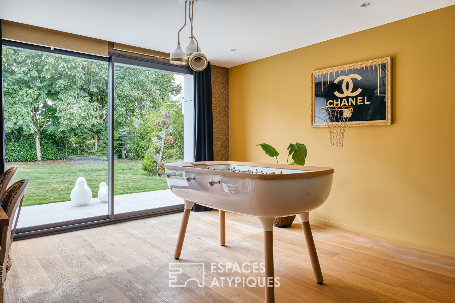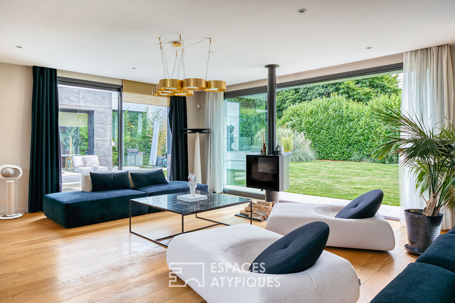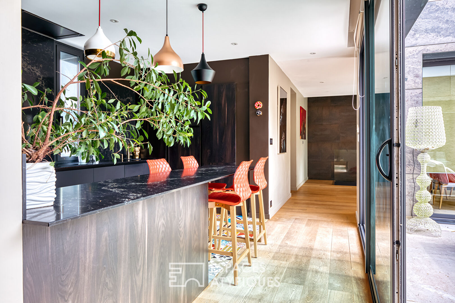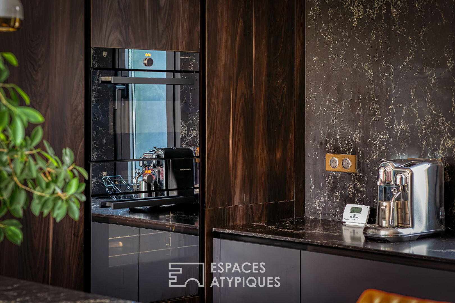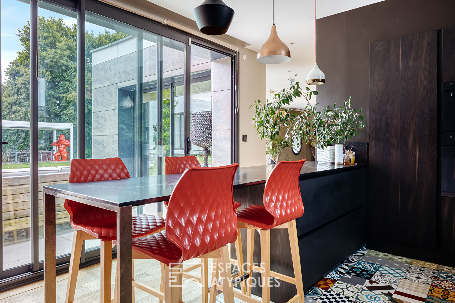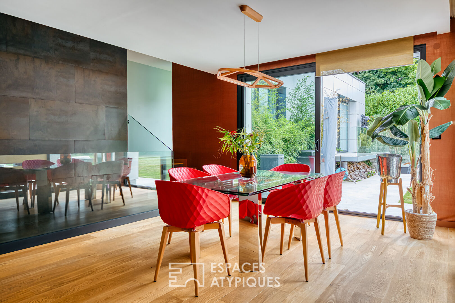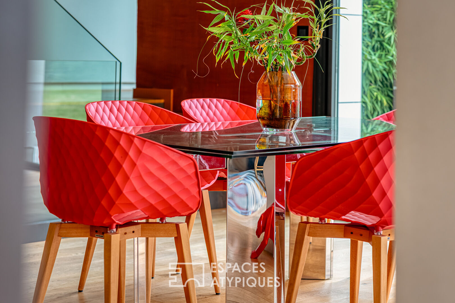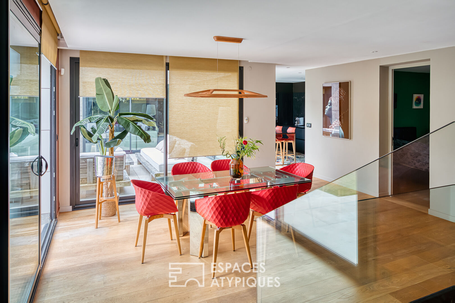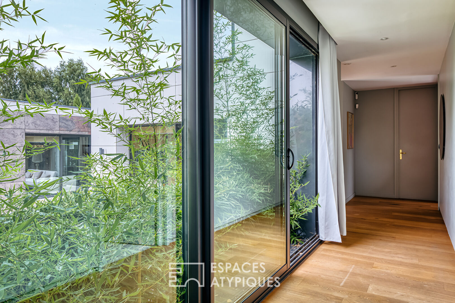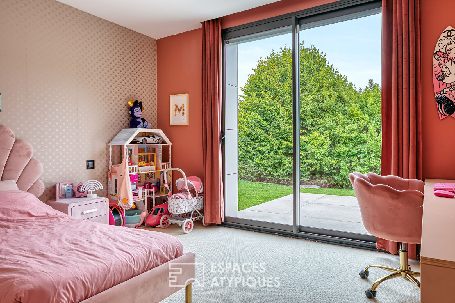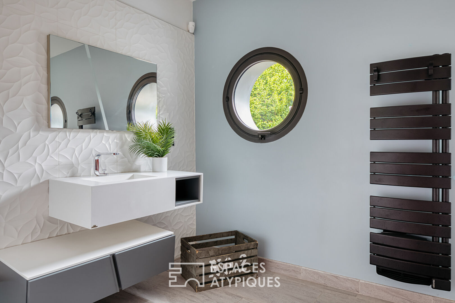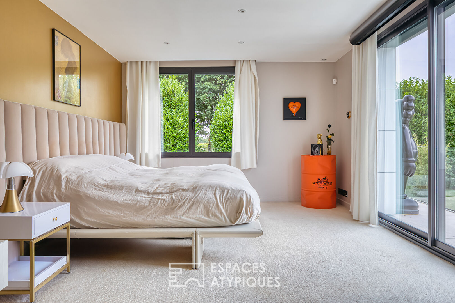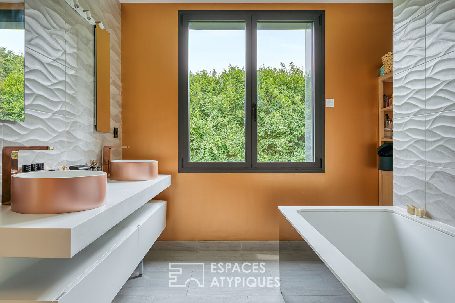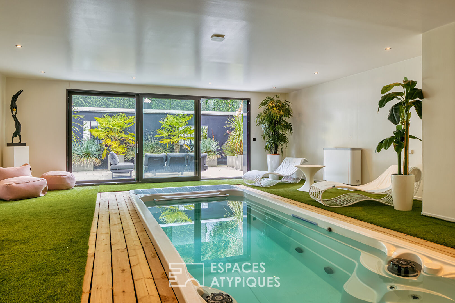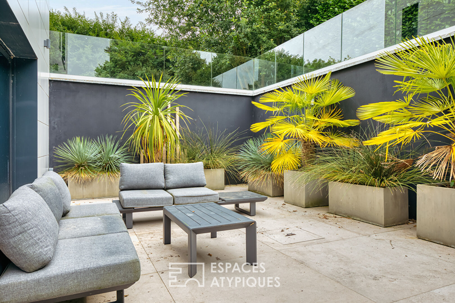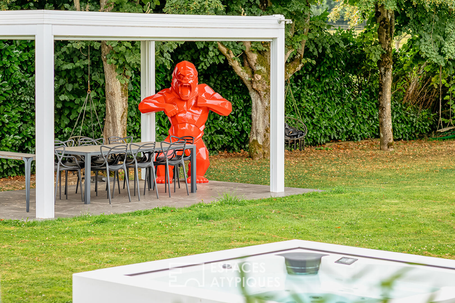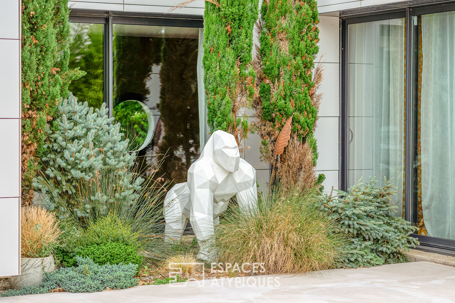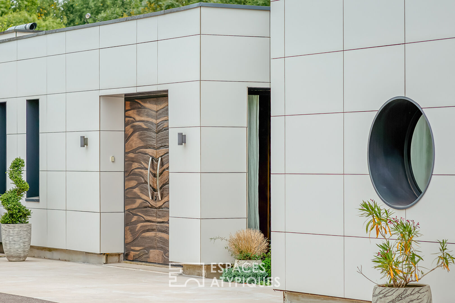
Bright, stylish and elegant architect-designed villa with swimming spa
This sumptuous architect-designed villa is located in a privileged and sought-after environment, just a stone’s throw from the Forêt Verte, in the commune of Bois-Guillaume.
Featuring unique ceramic facades, it sits at the center of a landscaped garden blending different species and embellished with a bioclimatic pergola and a jacuzzi.
Its design, the nobility of the materials used, and its elegance are perceptible at first glance, and its interior layout is faithful to this first impression in every way.
The entrance, adorned with custom-made woodwork by a cabinetmaker, invites you to discover a living space that is both open and semi-partitioned.
The living room of approximately 80m2 is punctuated by a wood-burning stove, large bay windows overlooking the garden, a cozy television corner in the basement, and an office or games room, both intimate and discreet, connected to the living areas.
The essence of the solid oak parquet flooring and the care taken in the decoration allow the charm to work assuredly.
The kitchen of approximately 20m2, designed by the kitchen designer Armony, designer and family, is characterized by both its clean lines and extends into the dining room.
On a raised half-level this time, the night rooms are perfectly articulated along a corridor bathed in light.
Two children’s bedrooms harmoniously join by a spacious shower room and a large dressing room. Finally, this charming peaceful cocoon is completed by a master suite of 41m2, appreciated as much for its volumes as for its dressing room and its bathroom adorned with Porcelanosa earthenware.
The property also has a guest suite of 22.5m2, a studio of 32m2 which can be dedicated to rental and a separate office, ideal for teleworking or any liberal profession. In the basement, a service kitchen and laundry room, a large wellness area with a swim spa and hammam opening onto a very intimate patio for peaceful moments.
The exterior also offers a carport allowing parking for two vehicles. Close to quality shops, schools and public transport, it is possible to easily reach the city center of Rouen as well as the main roads. This villa will undoubtedly appeal to all members of a family looking for harmony and comfort in a high added value area.
ENERGY CLASS: D / CLIMATE CLASS: A Estimated average amount of annual energy expenditure for standard use, established from 2021 energy prices: between EUR2,790 and EUR3,830 per year. Information on the risks to which this property is exposed is available on the Géorisques website: www.georisques.gouv.fr
Additional information
- 10 rooms
- 5 bedrooms
- 1 bathroom
- 3 shower rooms
- 1 floor in the building
- Outdoor space : 2500 SQM
- Parking : 8 parking spaces
- Property tax : 7 600 €
Energy Performance Certificate
- A
- 109kWh/m².year3*kg CO2/m².yearB
- C
- D
- E
- F
- G
- 3kg CO2/m².yearA
- B
- C
- D
- E
- F
- G
Estimated average annual energy costs for standard use, indexed to specific years 2021, 2022, 2023 : between 2790 € and 3830 € Subscription Included
Agency fees
-
The fees include VAT and are payable by the vendor
Mediator
Médiation Franchise-Consommateurs
29 Boulevard de Courcelles 75008 Paris
Simulez votre financement
Information on the risks to which this property is exposed is available on the Geohazards website : www.georisques.gouv.fr
