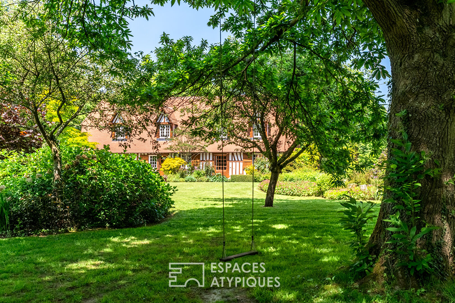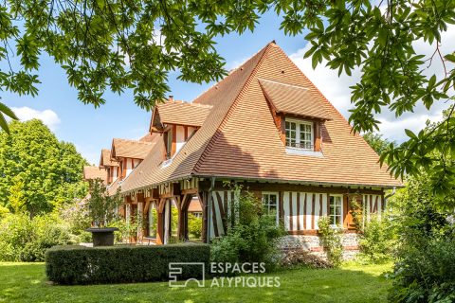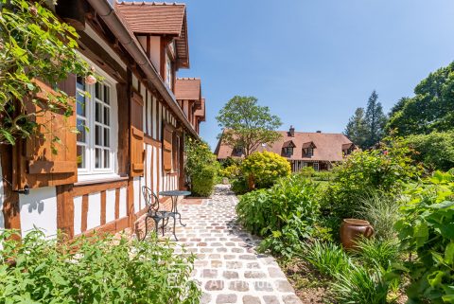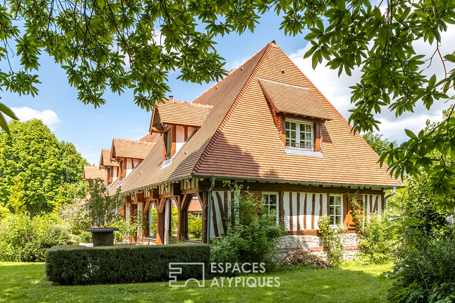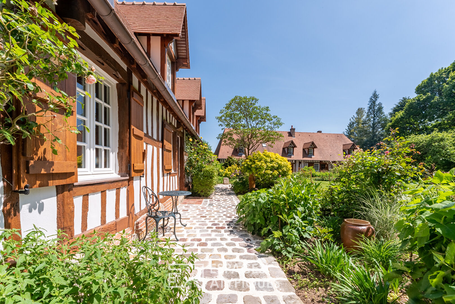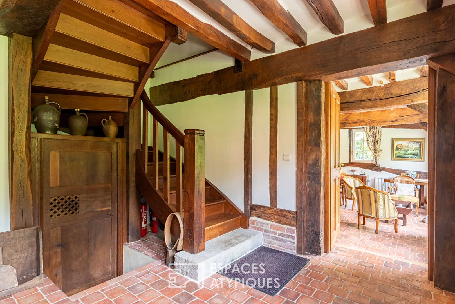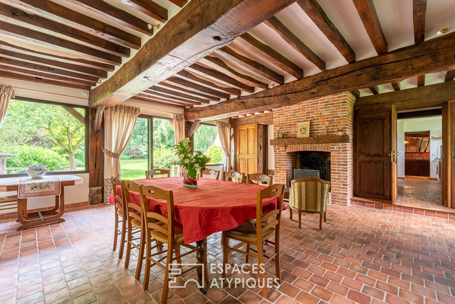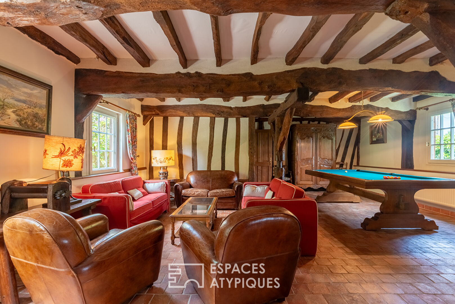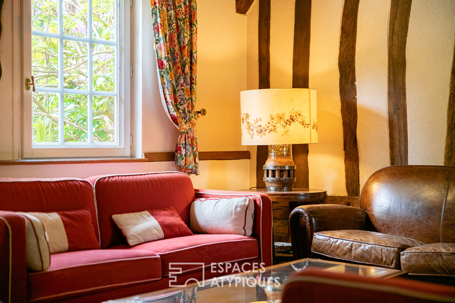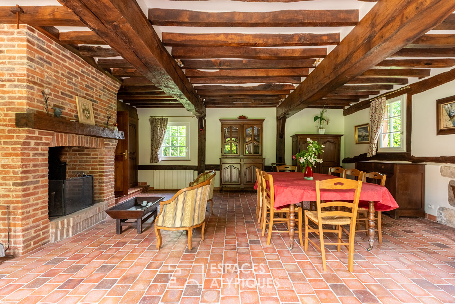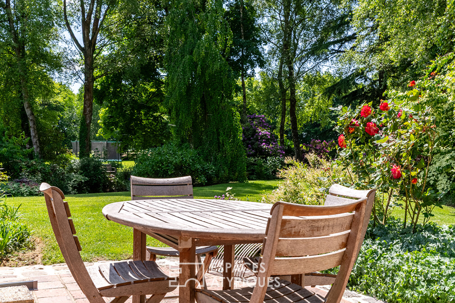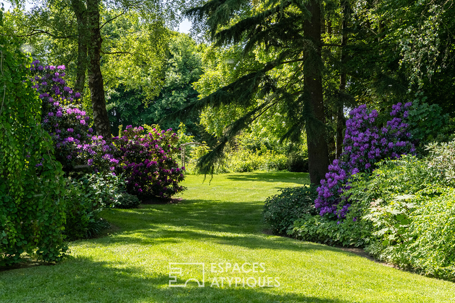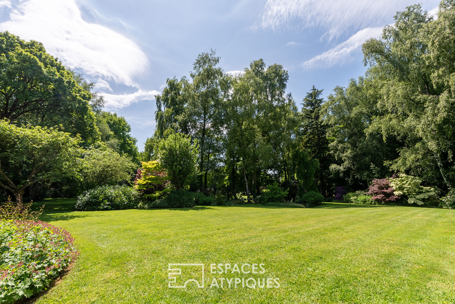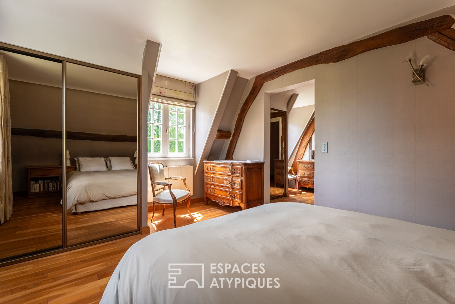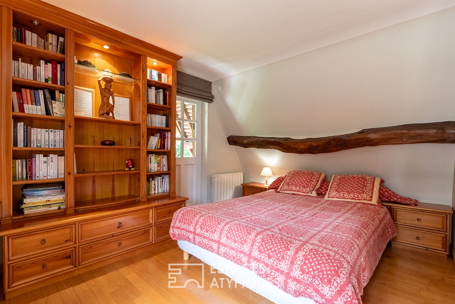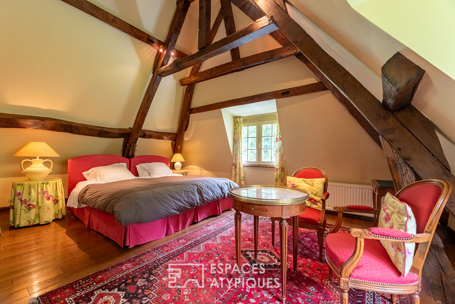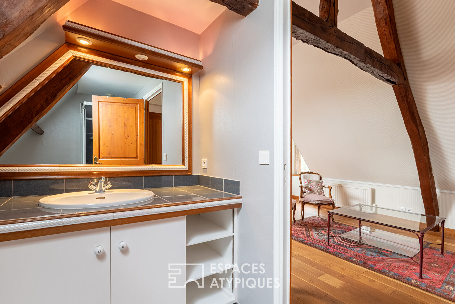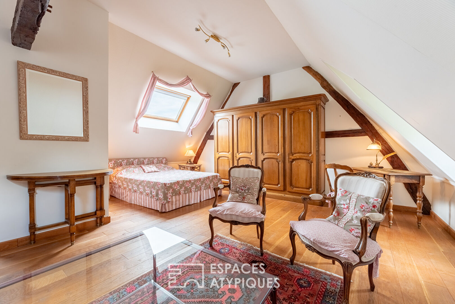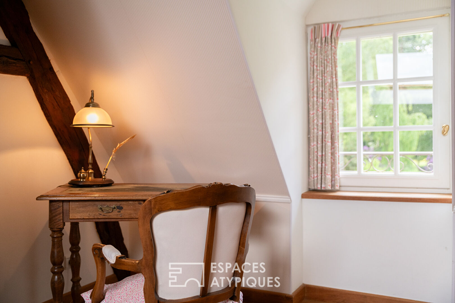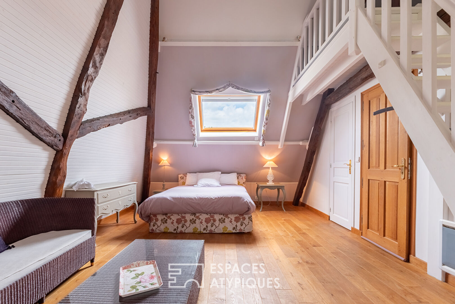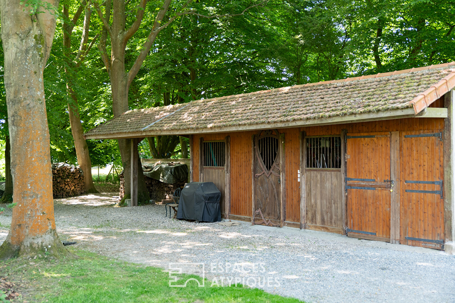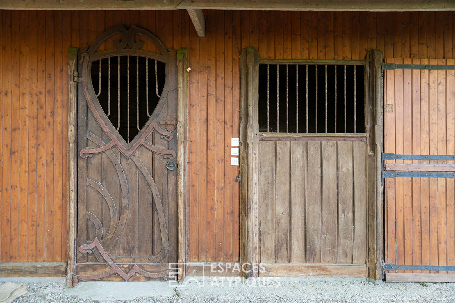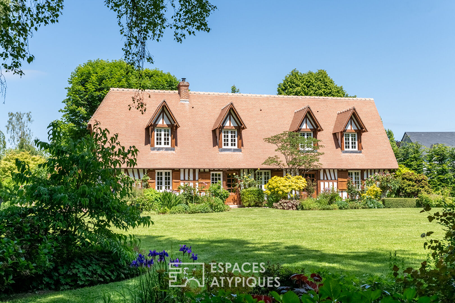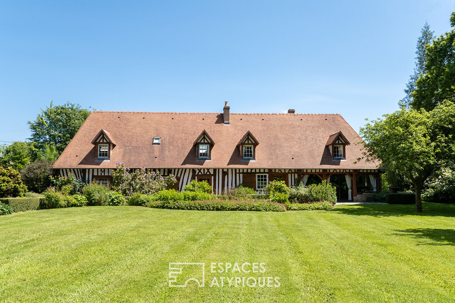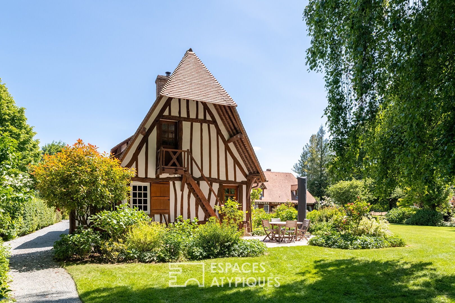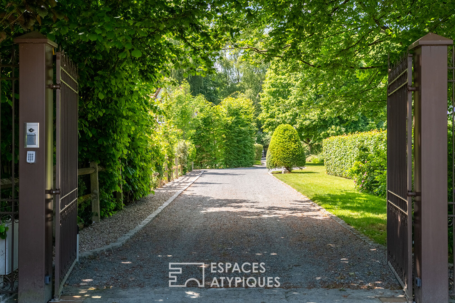
Elegant Normandy property
Just a few minutes from Rouen, in the sought-after town of Isneauville, discover a charming property nestled in a 6,000 m² wooded park, part of which is designated a building zone.
The lovingly maintained property reveals all the character of traditional Norman architecture, in a peaceful, green setting, sheltered from prying eyes.
Behind a wrought iron gate equipped with a videophone, a long gravel driveway leads to a landscaped garden featuring flowerbeds, groves, mature trees, and shaded areas, exuding serenity.
The estate is organized around two independent half-timbered buildings, dismantled in the Pays de Caux region and rebuilt identically in the 1970s.
The first, a 148 m² half-timbered house, has retained its old-world charm with its exposed beams, stone fireplaces, and warm atmosphere. The second, a former 18th-century wine press, has been renovated into a 231 m² independent dwelling, in an authentic style, combining high-quality materials and generous volumes.
The main house opens onto a spacious 37 m² living room, flanked by a large stone fireplace from a castle and a wood-burning stove framed by oak beams. A separate 18 m² kitchen, furnished in a rustic style and equipped with high-end appliances, extends into a functional utility room.
A room that can be used as an office or guest bedroom completes the ground floor.
Upstairs, a master suite with a dressing room, bathroom, and private toilet is joined by two additional bedrooms, all featuring parquet floors, creating a warm atmosphere, and built-in storage.
One of them features an exterior staircase typical of Norman houses, providing direct access to a terrace. A second bathroom completes this level.
In the basement, a functional space spanning the entire surface of the house enhances the property’s amenities.
The press house, meanwhile, features a 54 m² living area, bathed in light, incorporating a lounge, a dining room, and a semi-open kitchen equipped with a Godin range cooker.
A billiard table blends harmoniously into the space, conducive to conviviality. A second 43 m² living room with a brick fireplace provides a cozy atmosphere, while a first bedroom on the ground floor, accompanied by its bathroom, offers comfort on one level.
Upstairs, four bedrooms, all with parquet floors, each have their own shower room and toilet, one of which extends onto a mezzanine.
Extending from the park, an old cart shed serves as a garage or storage space, and two horse boxes, adjoining a farm field, offer an ideal setting for horse enthusiasts or those seeking an outdoor lifestyle.
Beyond the property itself, part of the land is buildable, including a 3,000 m² plot already registered and detachable from the rest of the land. It offers a real opportunity for development. It allows for the consideration of a land division with a view to resale with a capital gain or the construction of a separate dwelling.
This vacant land also constitutes a long-term strategic reserve, rare in such a sought-after area, for a well-managed family or heritage project.
But the real highlight is the garden, a haven of peace expertly maintained by the owners for decades, with its many species of trees, birdsong, and enchanting views.
The fragrance of the flowers blends with the beauty of the setting and transports the visitor to a sensory delight.
This rare property combines authenticity, quality features, and great potential. It lends itself equally well to a family life project as to a bed and breakfast business or a controlled real estate transaction. A confidential and luminous address, rooted in Normandy’s heritage, ideal for lovers of nature, charm and history.
For the old wine press:
ENERGY CLASS: D / CLIMATE CLASS: B
Estimated average annual energy costs for standard use, based on energy prices for 2021, 2022, and 2023, between €3,527 and €4,771.
For the 148m² house
ENERGY CLASS: D / CLIMATE CLASS: B
Estimated average annual energy costs for standard use, based on energy prices for 2021, 2022, and 2023, between €3,641 and €4,925.
Information on the risks to which this property is exposed is available on the Géorisques website: www.georisques.gouv.fr
Additional information
- 14 rooms
- 8 bedrooms
- 4 bathrooms
- 3 shower rooms
- 1 floor in the building
- Outdoor space : 6000 SQM
- Parking : 10 parking spaces
- Property tax : 2 995 €
Energy Performance Certificate
- A
- 224kWh/m².year7*kg CO2/m².yearB
- C
- D
- E
- F
- G
- A
- 7kg CO2/m².yearB
- C
- D
- E
- F
- G
Estimated average annual energy costs for standard use, indexed to specific years 2021, 2022, 2023 : between 3527 € and 4771 € Subscription Included
Agency fees
-
The fees include VAT and are payable by the vendor
Mediator
Médiation Franchise-Consommateurs
29 Boulevard de Courcelles 75008 Paris
Simulez votre financement
Information on the risks to which this property is exposed is available on the Geohazards website : www.georisques.gouv.fr
