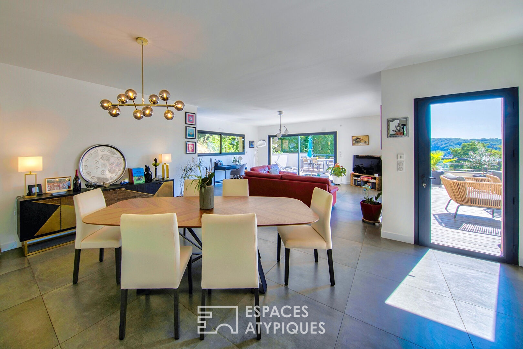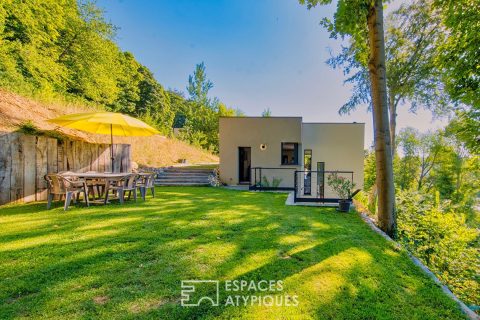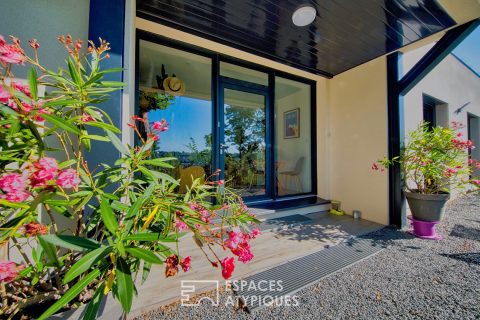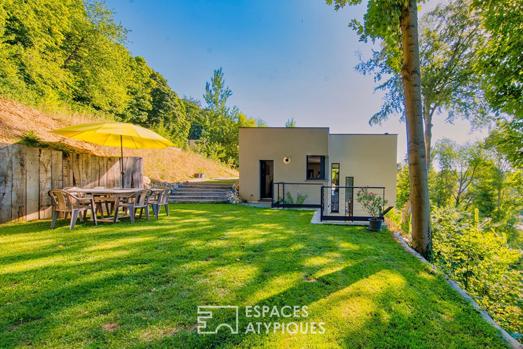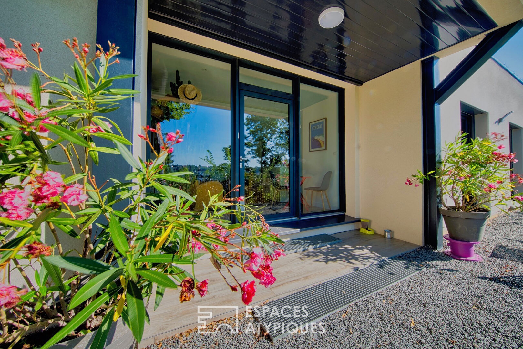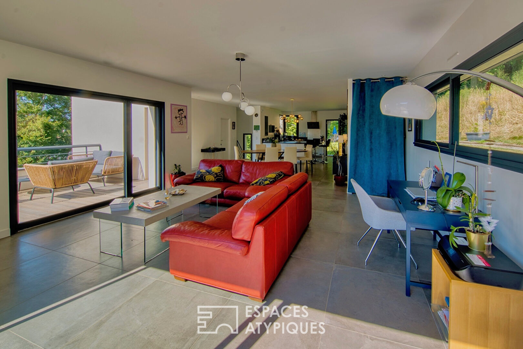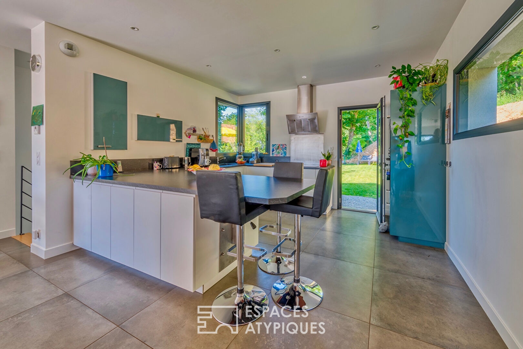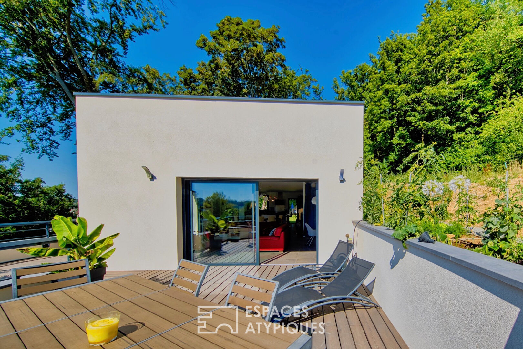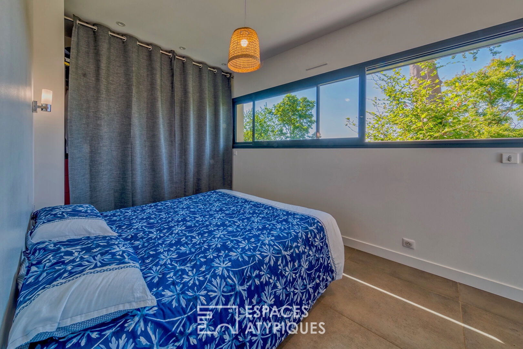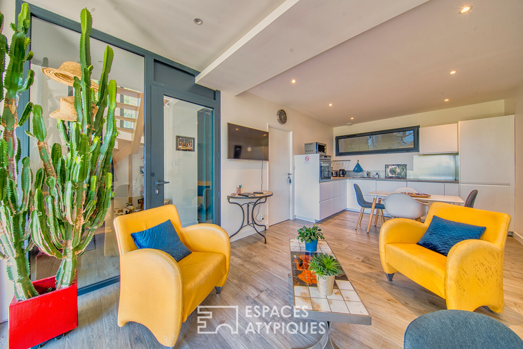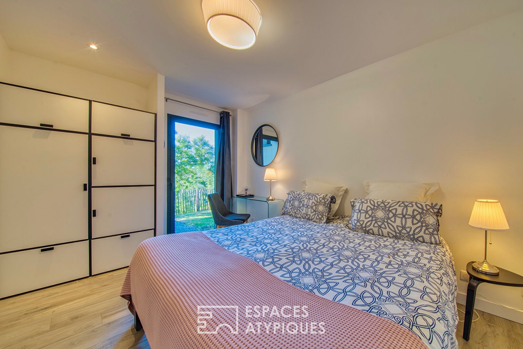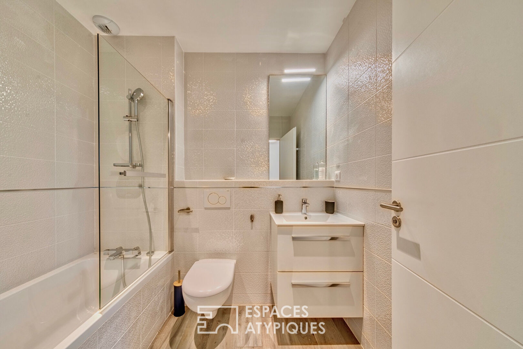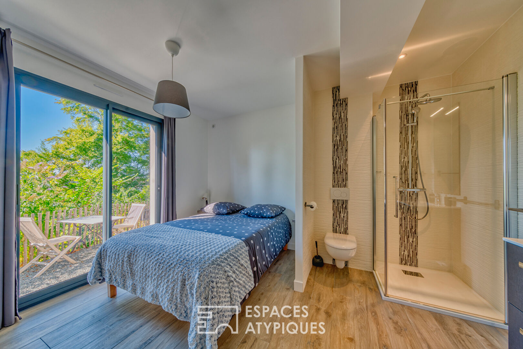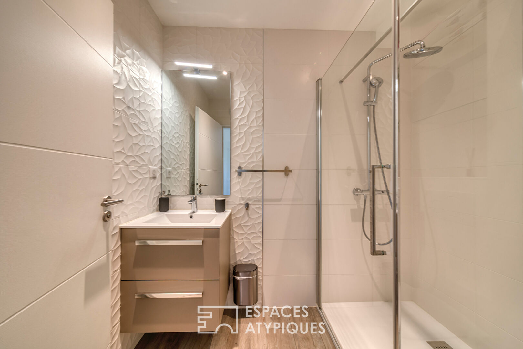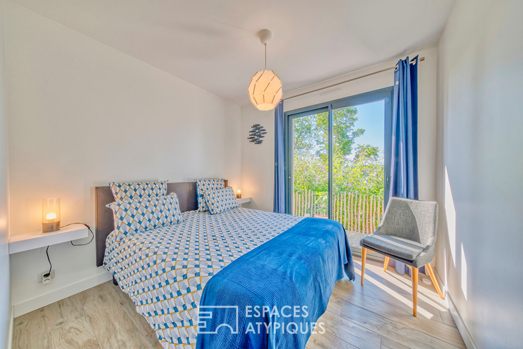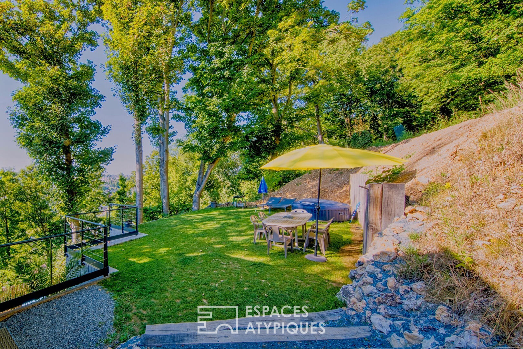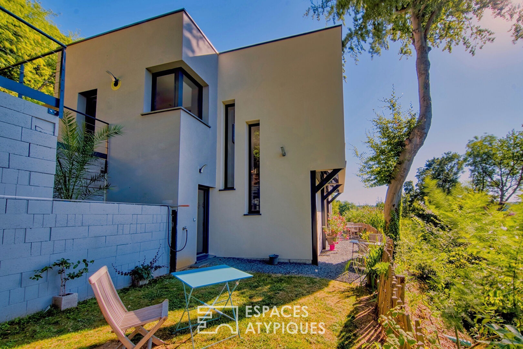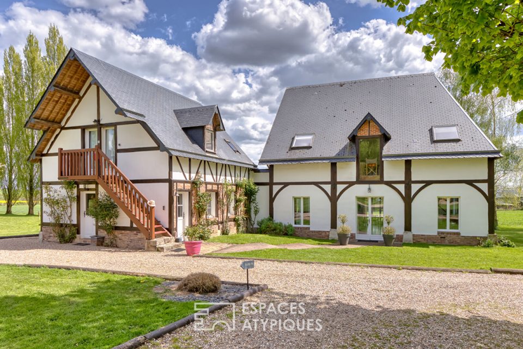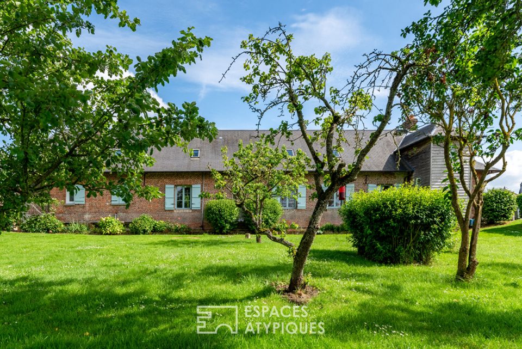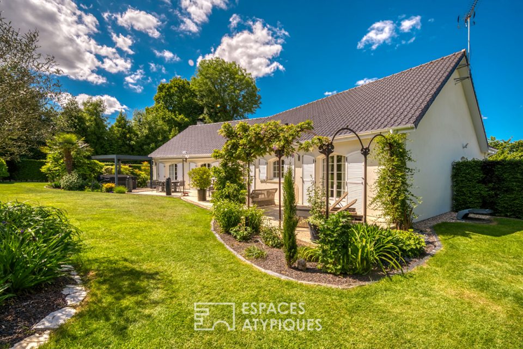
Architect’s house with a dominant view on the edge of the woods
Choosing a house is always the best way to look to the future.
It must be in perfect coherence with the lifestyle and the personal projects of each one. Moreover, in the current context of environmental requirements, it seems particularly judicious to also pay close attention to its energy performance.
This very recent architect’s house, completed in 2019, is part of this logic, with an excellent A classification in terms of DPE.
Beautiful achievement of 173 m2, as economical as it is aesthetic, located on the heights of Montivilliers, it nevertheless plays the card of discretion.
Served by a small steep easement, it has found refuge on the edge of a beautiful wooded area overlooking the Lézarde valley. Beyond the gravelled parking area at the entrance to the property, the house reveals the first characteristics of its cubic and refined architecture.
Composed of two levels integrated into the sloping topography of the 1043 m2 plot, it offers the particularity of total autonomy on each floor, thus leaving its use free: accommodation of friends or possibly clients as part of a short term rental.
On the upper level, the entrance is directly into a spacious living room of 71 m2, totally open plan giving: South side, on a large L-shaped terrace of 43 m2, perfectly oriented, and North side, on an adorable flat garden, surrounded by superb trees spinning towards the sky and filtering the rays of the sun.
This central space of the house hosts a living room, a fitted and equipped open-plan kitchen, as well as a comfortable living room with through-lighting from the large glazed surfaces.
Behind the single interior door of this room, a pleasant parental suite with shower, wc and storage is cleverly concealed, while keeping a clear and overhanging view of a privileged environment.
To access the lower level, a stairwell with a very graphic sobriety, punctuated by high and narrow openings on nature, serves a separate toilet then a second living room, equipped with a new fitted kitchen, a corner meals and a lounge area.
Benefiting from total independence with its exterior access to a second garden on one level, this pretty glazed room serves as an intermediate airlock between the three elegant little parental suites on the ground floor, one of which has a bathtub.
In addition, there is a very useful and perfectly organized cellar-laundry room, extended by a wine cellar, as well as a 31 m2 garage available for a car, a motorcycle, a scooter or even various bicycles.
With its heat pump, its underfloor heating, its green roof, its aluminum windows and electric shutters and its beautiful interior fittings, this authentic architect’s house has an eye for detail and modernity.
Located 800 m from the center of Montivilliers, close to the main shopping centers and 10 km from the city center of Le Havre, this house with a purely contemporary spirit offers a comfortable and pragmatic vision of daily life, while preserving a concept original in a preserved natural setting where even a delicious vegetable garden has found its place!
ENERGY CLASS: A / CLIMATE CLASS: A Estimated average amount of annual energy expenditure for standard use, based on energy prices for the year 2021: between EUR720 and EUR1,040
Additional information
- 6 rooms
- 4 bedrooms
- 1 bathroom
- 3 shower rooms
- Outdoor space : 1043 SQM
- Parking : 4 parking spaces
- Property tax : 2 600 €
- Proceeding : Non
Energy Performance Certificate
- 68kWh/m².year2*kg CO2/m².yearA
- B
- C
- D
- E
- F
- G
- 2kg CO2/m².yearA
- B
- C
- D
- E
- F
- G
Agency fees
-
The fees include VAT and are payable by the vendor
Mediator
Médiation Franchise-Consommateurs
29 Boulevard de Courcelles 75008 Paris
Information on the risks to which this property is exposed is available on the Geohazards website : www.georisques.gouv.fr
