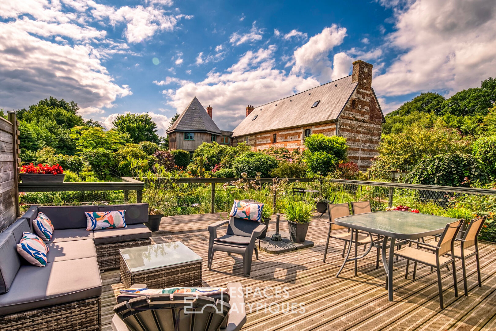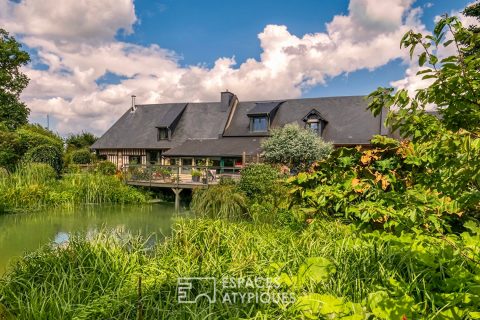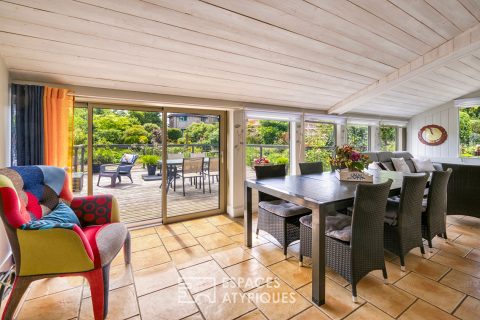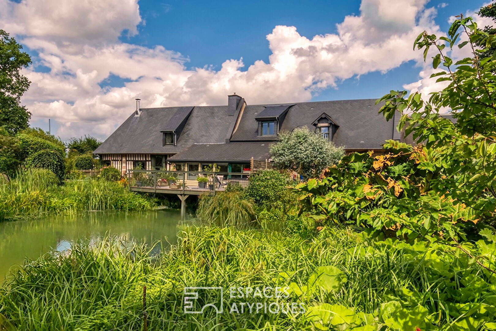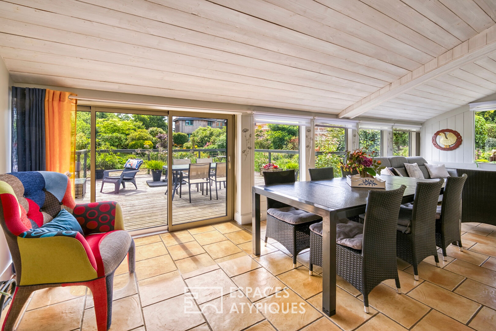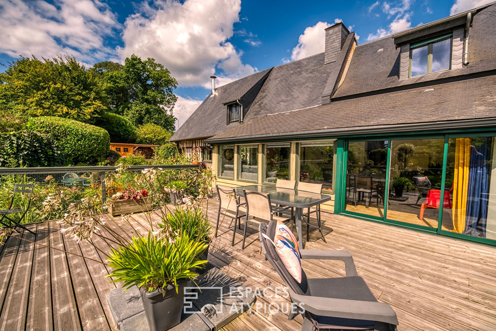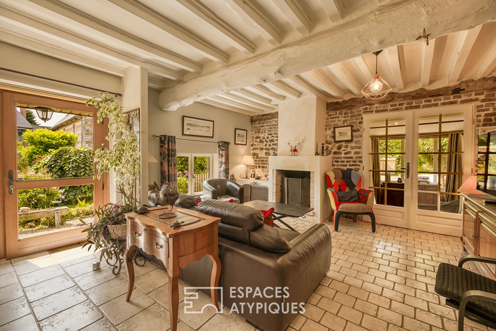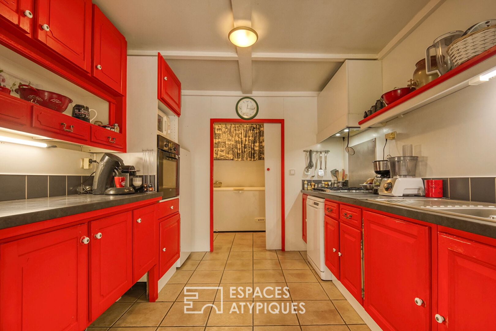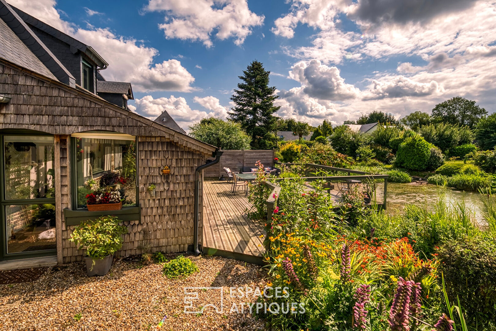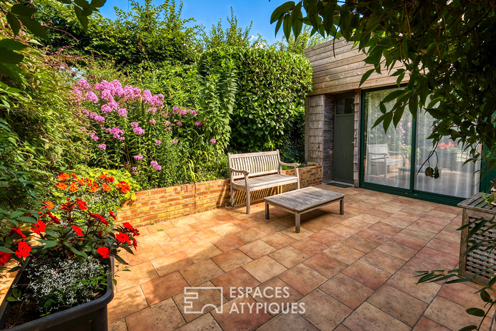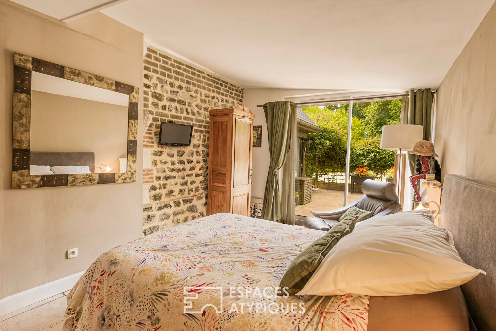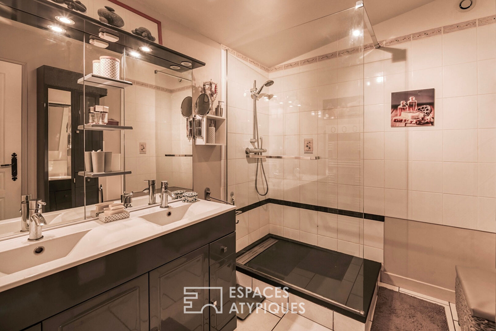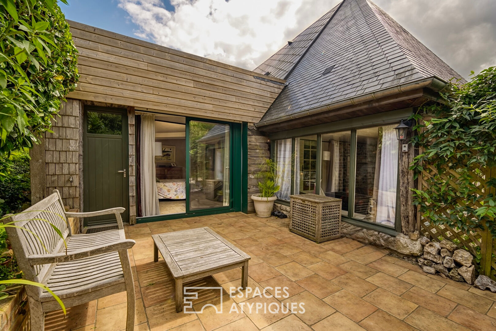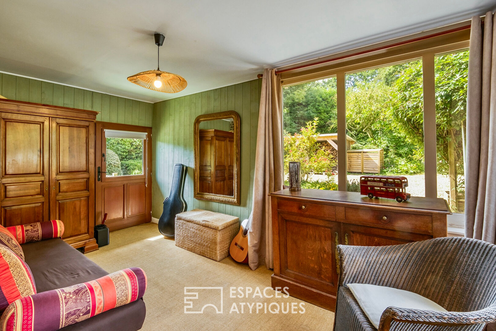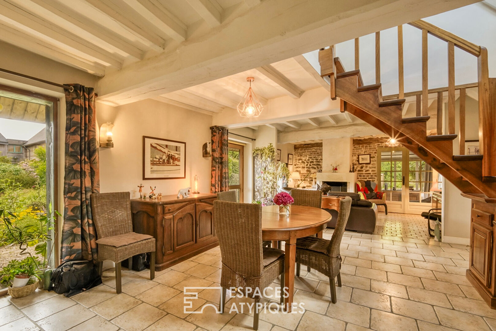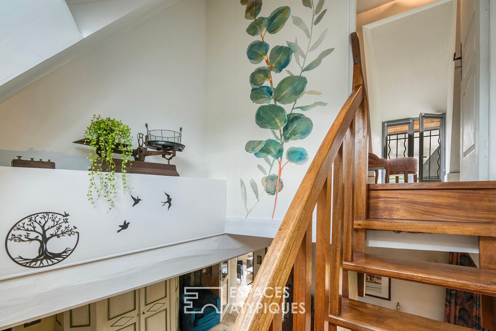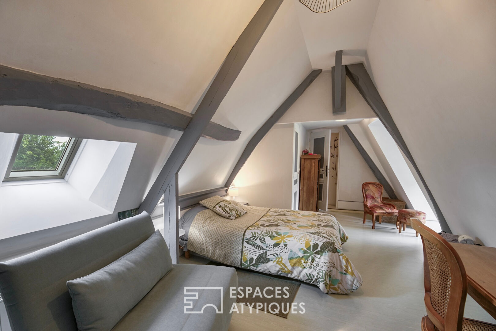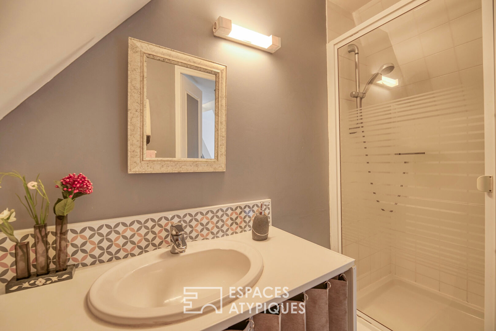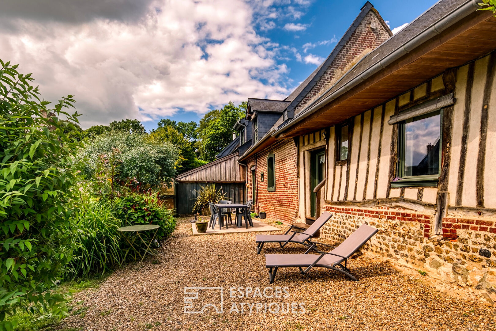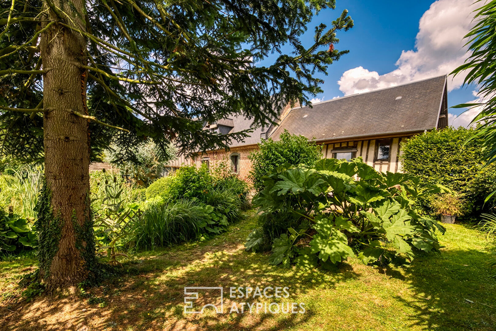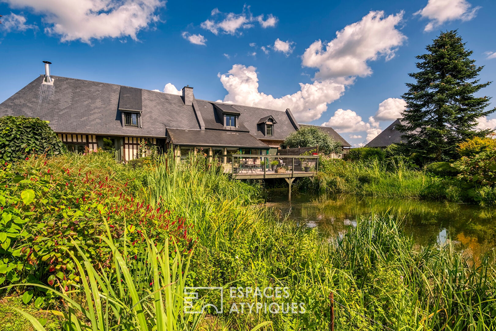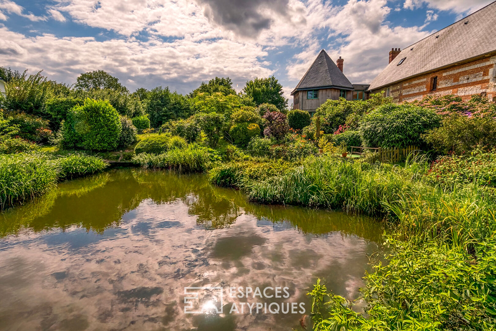
Former renovated stable with terrace on stilts and adjoining gîte
It sometimes happens that certain Normandy houses trace their origins back to the division and restructuring of old farm buildings. In such cases, some structures change their purpose and are transformed into comfortable living spaces.
In this particular case, an 18th-century cowshed has been beautifully transformed into a spacious residence divided into two distinct parts. On one side is the owners’ main home, and on the other, an independent gîte ready to welcome passing guests. Notably, the layout has been cleverly designed so that, if desired, both sections can easily be reunited into a single living space.
Set on a 2,336 m² plot on the edge of the small village of La Remuée, this charming 259 m² property offers an undeniable quality of life thanks to its superb surroundings. The lushly planted and flower-filled garden, carefully tended by the owner, forms a splendid setting for the natural pond, which changes with the seasons and is overlooked by a sun-soaked stilted terrace that gives the place its unique character.
Behind the traditional exterior?half-timbering, brickwork, and slate roofing?the interior is designed for the ease of single-level living, with bedrooms and shower rooms on the ground floor in both the owners’ section and the gîte.
In both parts of the house, the living areas open onto the outdoors, with views of the abundant greenery surrounding the pond, and, as a neighbour, a remarkable rural heritage building with its elegant extension. The main living room, measuring around 50 m², is divided into a cosy lounge for long winter evenings by the fire, a convivial dining area, and a cleverly positioned office tucked behind the staircase. The second living room benefits from direct access to the stilted terrace and the gentle warmth of a pellet stove. Centrally located, the separate kitchen conveniently serves both living areas?perfect for everyday life and entertaining alike.
Upstairs, the space is dedicated to additional bedrooms nestled under the eaves with exposed beams, along with their own shower rooms and WCs.
An essential bonus: an excellent energy rating, largely thanks to two heat pumps supplying each section of the house. As for parking, vehicles can be accommodated both in the gravelled entrance and along the other gable, on the gîte side.
Just half an hour from the city of Le Havre and the sea, 15 minutes from Bréauté station with trains to Paris, Le Havre, and Rouen, and less than 10 minutes from the Tancarville Bridge leading to the A13 motorway, the property enjoys easy access while offering the peace and charm of the Normandy countryside. Its original configuration, with two independent sections, makes this a rare and versatile home with huge potential.
Now all that’s left is to imagine the lifestyle it offers?
ENERGY RATING: C?CLIMATE RATING: A
Estimated average annual energy costs for standard use, based on energy prices in 2021, 2022, and 2023: between €1,610 and €2,210.
Information on the risks to which this property is exposed is available on the Géorisques website for the relevant zones: www.georisques.gouv.fr
Additional information
- 9 rooms
- 6 bedrooms
- 5 shower rooms
- 1 floor in the building
- Outdoor space : 2336 SQM
- Parking : 4 parking spaces
- Property tax : 1 870 €
Energy Performance Certificate
- A
- B
- 134kWh/m².year4*kg CO2/m².yearC
- D
- E
- F
- G
- 4kg CO2/m².yearA
- B
- C
- D
- E
- F
- G
Estimated average annual energy costs for standard use, indexed to specific years 2021, 2022, 2023 : between 1610 € and 2210 € Subscription Included
Agency fees
-
The fees include VAT and are payable by the vendor
Mediator
Médiation Franchise-Consommateurs
29 Boulevard de Courcelles 75008 Paris
Information on the risks to which this property is exposed is available on the Geohazards website : www.georisques.gouv.fr
