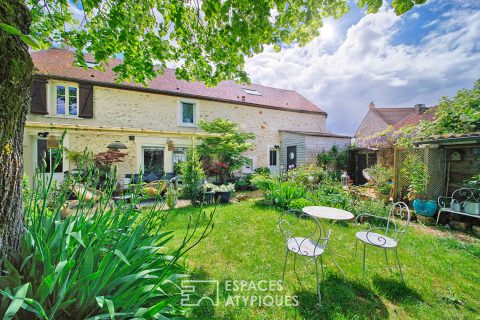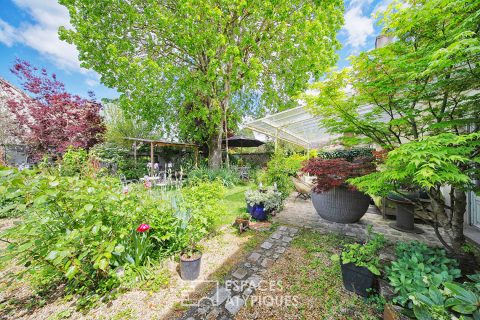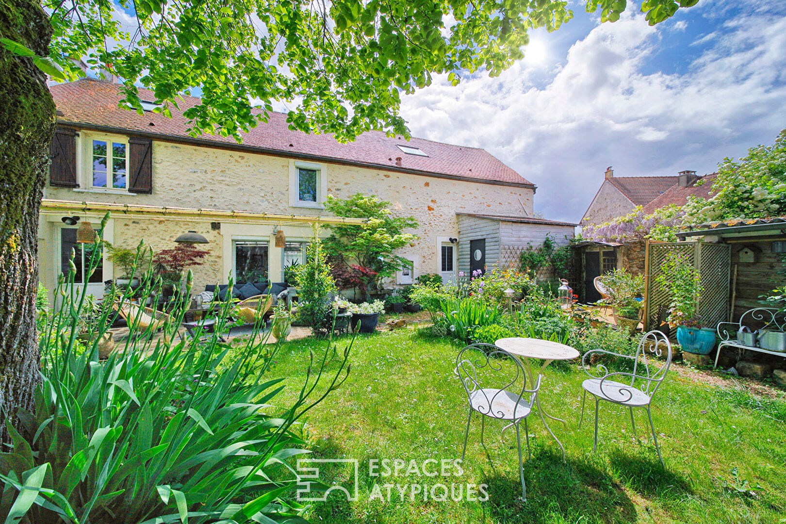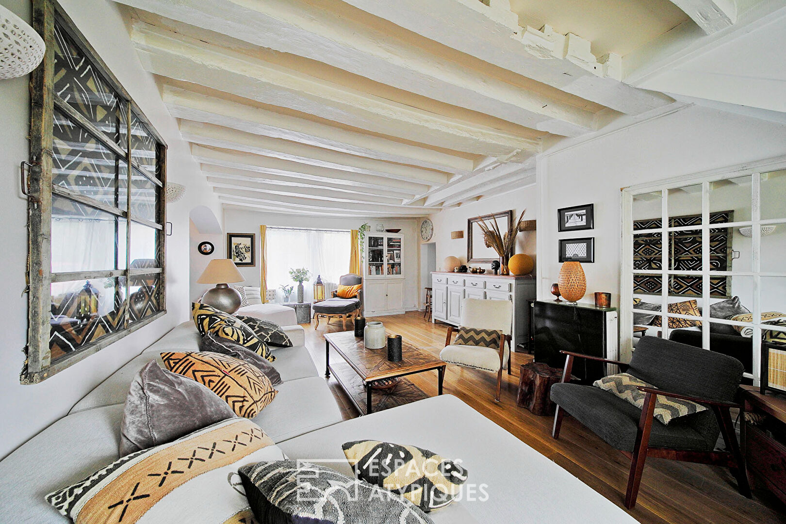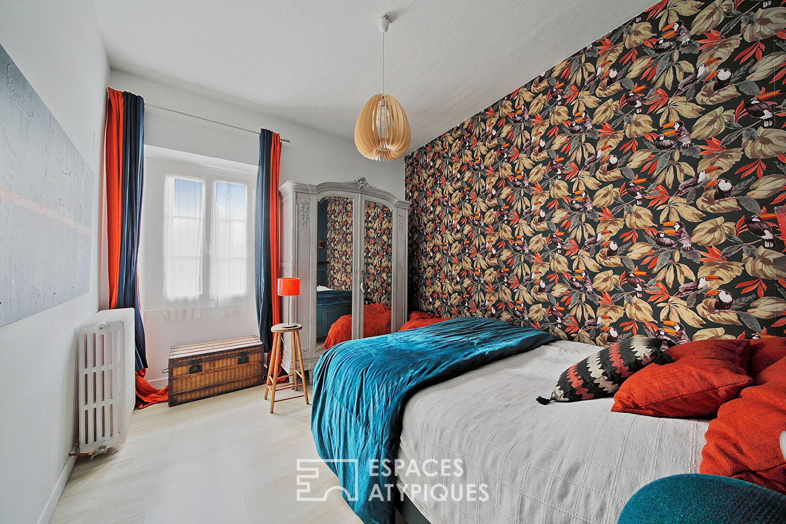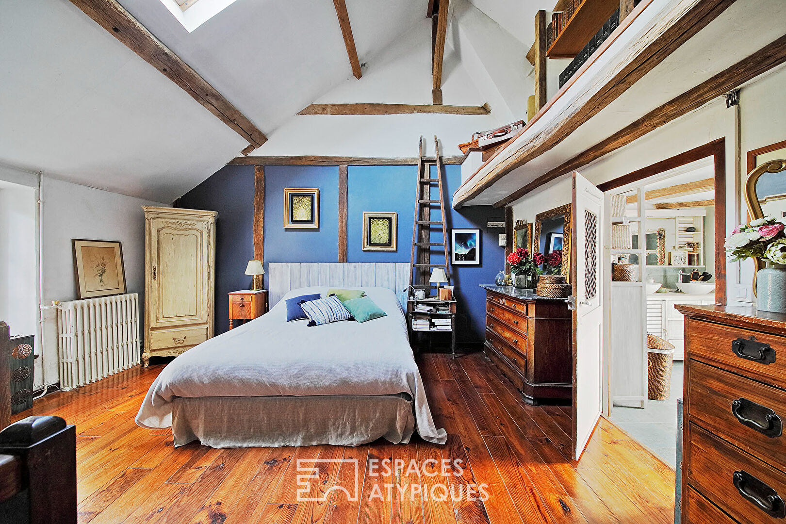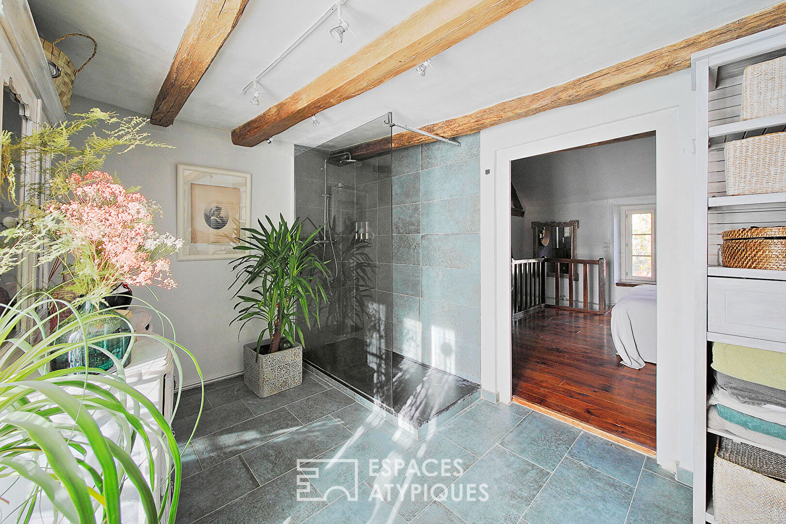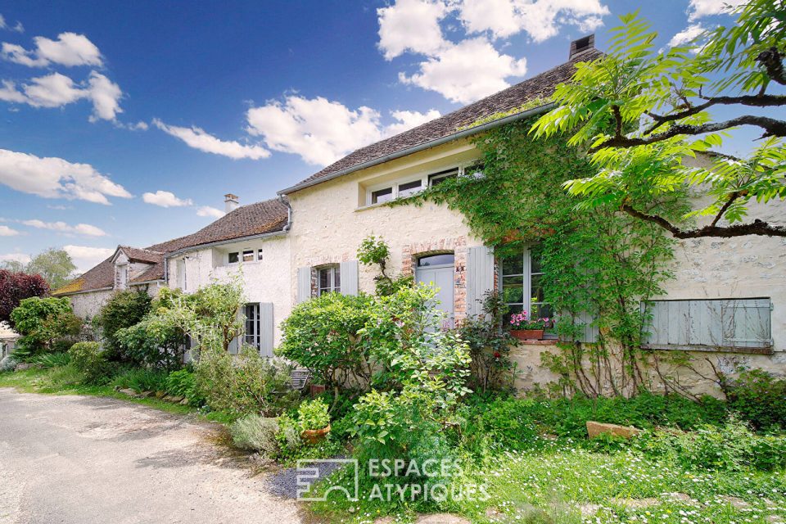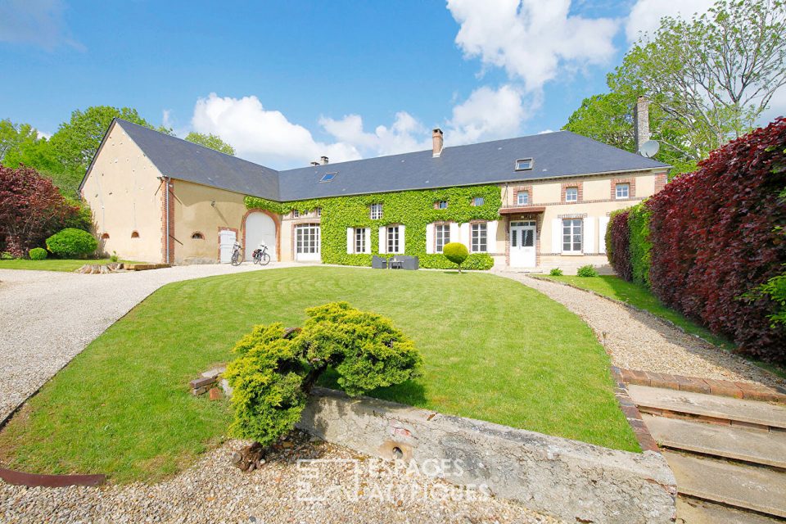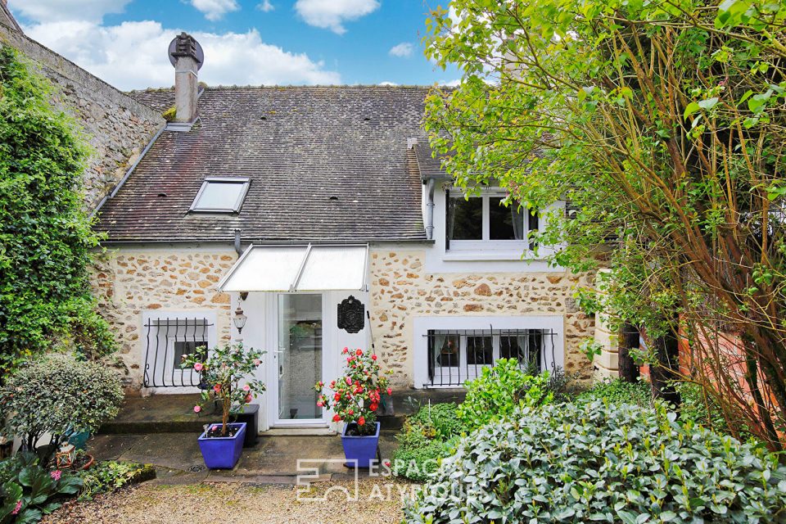
Former priory and its priest’s garden
Former priory and its priest’s garden
Ancien prieuré et son jardin de curé
In the heart of a pretty village near the Aubetin valley, 11km from Coulommiers, this charming, bright and perfectly renovated 210m2 briarde and its 348m2 garden were formerly the priory and the priest’s garden of three Orthodox monks . It has retained the authenticity of its past thanks to the period materials, the stones, the exposed beams and framework, the stone and limewash facade, the terracotta floor tiles and a superb religious fresco. The front door opens onto the living room, dining room, divided by an arched semi-separation, dressed in solid oak parquet flooring and beams, with numerous windows and bay windows which bathe the whole in beautiful light. The fully equipped kitchen has direct access to the terrace and the garden. The living room is cozy and spacious. A low old wooden door leads to a vaulted stone cellar which accommodates the boiler and the tank and serves as a storeroom and wine cellar. Adjoining the living room, an office which was once the chapel reveals a nice surprise with its wall painted with a religious fresco in perfect condition. A master suite with independent access can be transformed into an apartment for rent or into offices for a liberal profession. It is made up of an entrance, a bathroom with shower, basin and toilets, a kitchenette and a bedroom. On the 1st floor, a corridor leads to the right to a huge and bright bedroom with cathedral ceiling, solid parquet flooring, exposed beams and framework, stone wall, platform. It can be used as a workshop or dance studio. a fixed miller’s ladder leads to a very warm attic room. To the left of the corridor is a bright bedroom with its limed parquet floor and white paneling. Finally a superb master suite composed of a large dressing room, an astonishing bedroom with cathedral ceiling, exposed beams and framework, with a very English library decor fitted out on the mezzanine, an oak staircase which leads to the living room, and a large bathroom dressed in verdigris slabs with double sinks, toilets and walk-in shower and separated from the bedroom by a door decorated with a 17th century Chinese claustra completes this level. The exterior is divided into different spaces arranged in a charming and warm way. In the former priest’s garden, a large paved terrace overlooked by a glass roof borders the house. A majestic lime tree sits in the middle. It is accompanied by Japanese maples, century-old boxwood, mock orange, olive tree, sage, wig tree, braided wisteria and winter jasmine. A multitude of flower beds bring touches of color here and there. All around, small terraces are set up and invite you to relax. A street entrance is hidden in a corner. At the front of the house, another strip of garden houses a well equipped with a pump and numerous fruit trees: apple trees, peach trees, raspberry trees, apricot trees, gooseberry bushes. A vegetable patch accommodates single plants and a few tomato plants and is topped with a beautiful passion flower. At the end of the common courtyard, a path, a real schoolchildren’s path, leads directly to the school. The village has basic shops and buses lead to neighboring towns. This house has a very particular charm and will undoubtedly appeal to a family looking for a main residence or a country house. ENERGY CLASS: D / CLIMATE CLASS: B Amount of annual energy expenditure for standard use established from energy prices indexed as of January 1, 2021 (subscription included) between EUR2,680 and EUR3,680 per year. Contact: Elvire de la MARTINIERE – 06 03 05 05 96 RSAC: 800 930 232 MEAUX
Additional information
- 8 rooms
- 4 bedrooms
- 2 shower rooms
- 1 floor in the building
- Outdoor space : 348 SQM
- Parking : 3 parking spaces
Energy Performance Certificate
- A
- B
- C
- 239kWh/m².an7*kg CO2/m².anD
- E
- F
- G
- A
- 7kg CO2/m².anB
- C
- D
- E
- F
- G
Estimated average amount of annual energy expenditure for standard use, established from energy prices for the year 2021 : between 2680 € and 3680 €
Agency fees
-
The fees include VAT and are payable by the vendor
Mediator
Médiation Franchise-Consommateurs
29 Boulevard de Courcelles 75008 Paris
Information on the risks to which this property is exposed is available on the Geohazards website : www.georisques.gouv.fr








