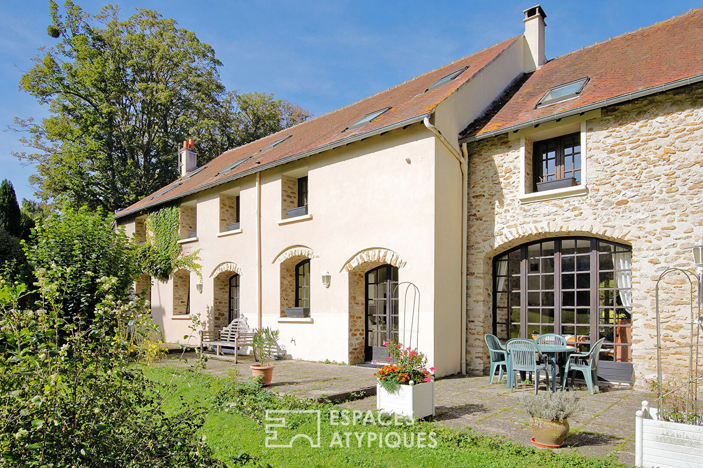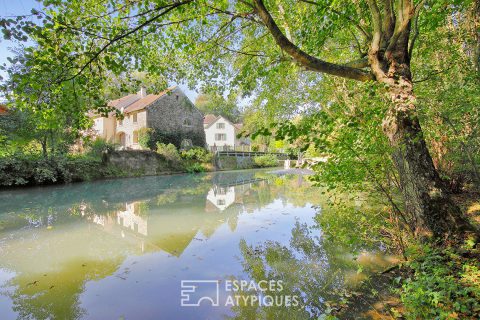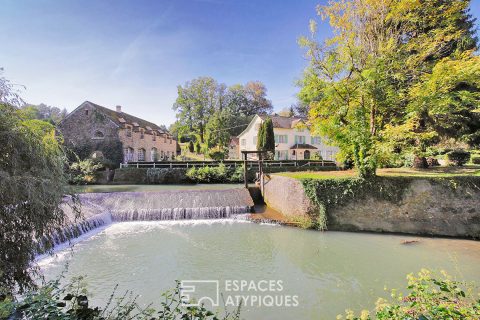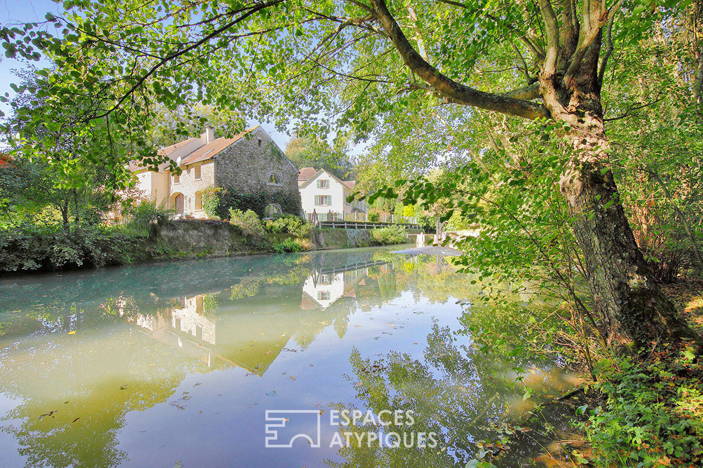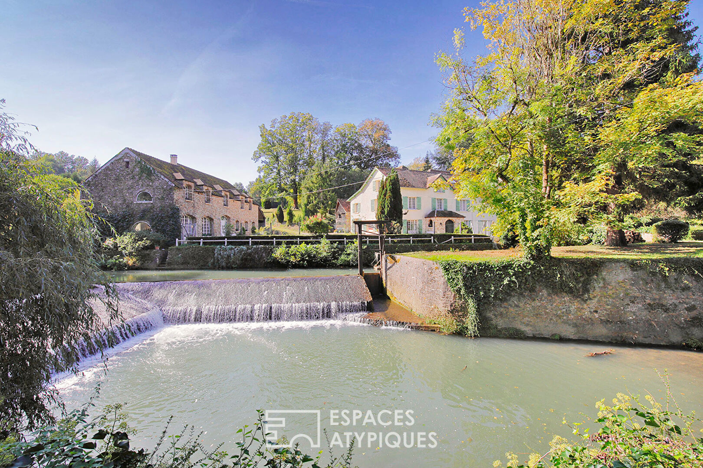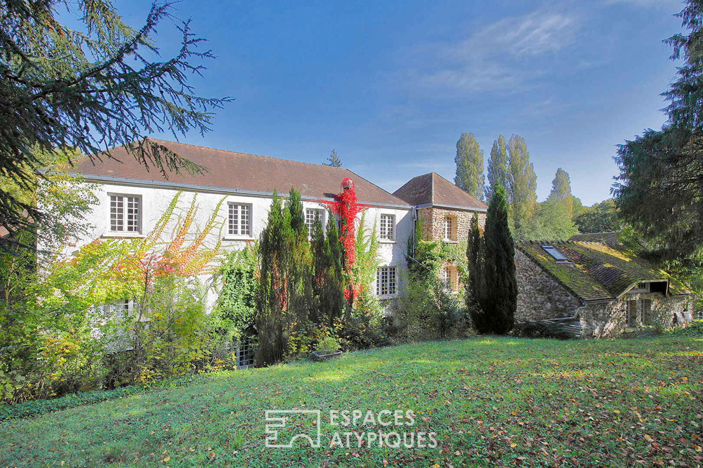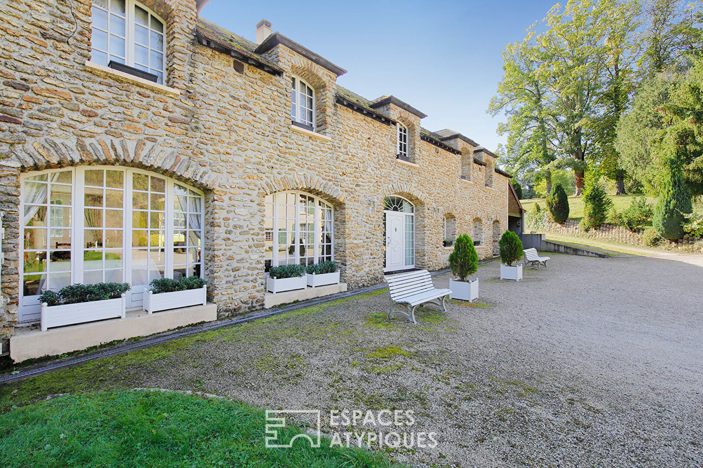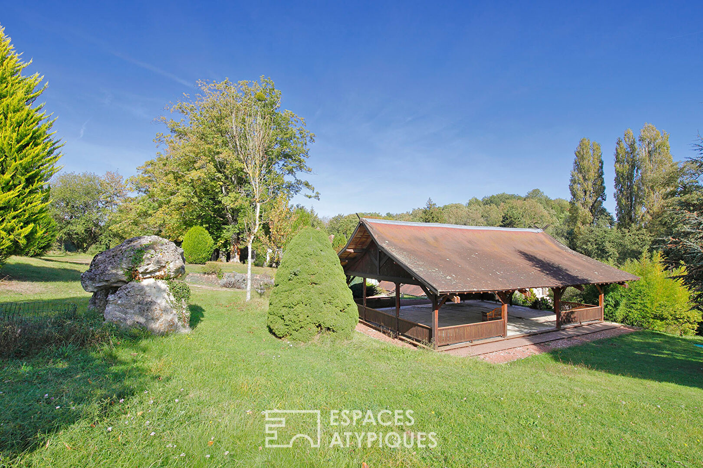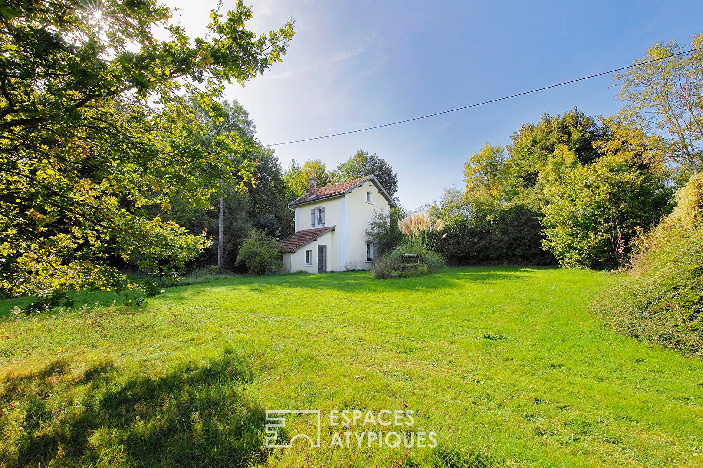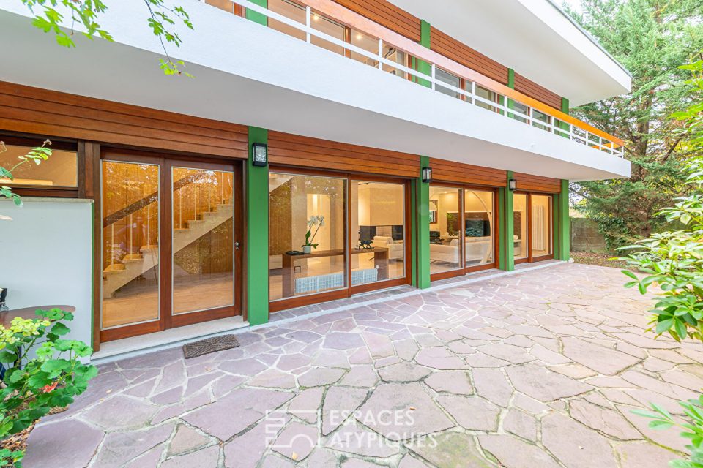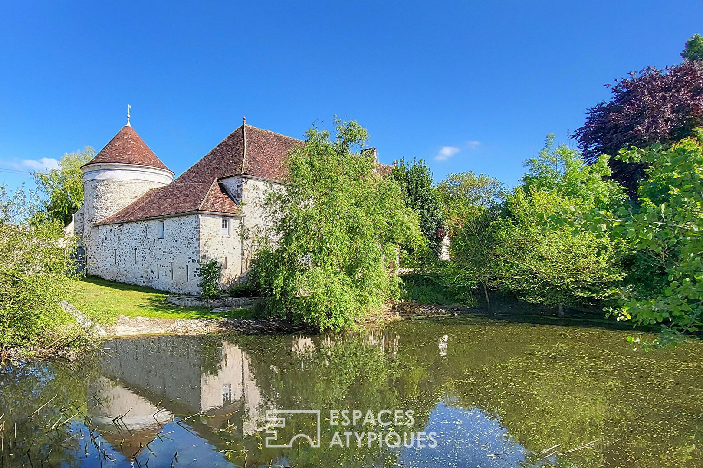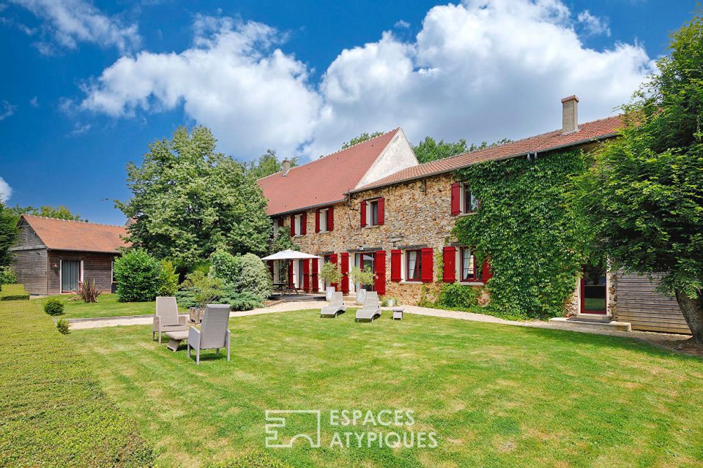
Old mill with outbuildings and its park
Old mill with outbuildings and its park
Ancien moulin avec dépendances et son parc
Near Coulommiers, this former 17th century Brie mill built at the foot of the Grand Morin, of more than 1000m2, is located on preserved land of 5.5 hectares made up of woods and pastures, a large part of which remains buildable. 6 buildings are spread across the estate: In a completely renovated old barn, the main residence, with an area of 360m2, is made up as follows: – on the ground floor, the entrance then the living room with cathedral ceiling decorated with an insert fireplace and a large rounded bay window overlooking the river, an open kitchen with access to the terrace. On the night side, there is a bedroom, an office (or bedroom) with its exposed stone wall, a bathroom and two shower rooms and a laundry room. – on the 1st floor, we discover the paneled triple exposure mezzanine serves as an office and library and overlooks the living room, 3 bedrooms with exposed beams and frames, 2 bathrooms and a large through room of 35m2 currently converted into a dojo. – on the 2nd floor, accessible by a Japanese staircase, are the paneled attic which still allows for beautiful fittings. A door at the back leads to a roof staircase which leads to the garden. The summer palace, vast and beautiful 150m2 courtyard, can accommodate very beautiful outdoor receptions. The other buildings require renovation and refreshing work. The old mill, with an area of 715m2, was a retirement home for a time and then allowed the hosting of seminars or events. The ground floor is made up of a large hall which serves on the left a conference or training room with a shower room and toilets, on the right and adjoining a restaurant room decorated with cabochon slabs and exposed beams, and a large reception room of 65 sqm with its 30m2 mezzanine with a cathedral ceiling with an imposing fireplace and a bar. Basically, a semi-professional kitchen requires updating to current standards. At the end of the hall, the elegant staircase in cream stone and artistic ironwork leads to two floors in which 16 bedrooms are distributed with shower rooms and toilets. The small 50m2 house is made up of a main room with water point, a bathroom, toilets and a mezzanine. The former house of the barrier guard of a disused railway line, probable future greenway, of 75m2 is composed on the ground floor of a bathroom, a kitchenette, a living room, on the 1st floor of 2 bedrooms and on the 2nd floor of converted attic. It requires renovation work. Passing the gate, we are struck by the beauty and serenity of the place. The property is accessed by a very pretty bridge separating the river from the reach. The environment is bucolic, charming and romantic with its river, its banks, its woods and its landscaped garden planted with apple trees, weeping willows on the banks, chestnut trees, walnut trees, cherry trees, etc. Around 2 hectares of land are buildable provided there is a specific tourist or residential project. It is a perfect favorite for a professional activity or a large family property. More photos on request after telephone exchange ENERGY CLASS: D / CLIMATE CLASS: D Amount of annual energy expenditure for standard use established from energy prices indexed as of January 1, 2021 (subscription included) between EUR6,140 and EUR8,360 per year. Contact: Elvire de la MARTINIERE – 06 03 05 05 96 RSAC: 800 930 232 MEAUX
Additional information
- 30 rooms
- 21 bedrooms
- 2 bathrooms
- 13 shower rooms
- 3 floors in the building
- Outdoor space : 55000 SQM
- Property tax : 3 375 €
Energy Performance Certificate
- A
- B
- C
- 144kWh/m².year36*kg CO2/m².yearD
- E
- F
- G
- A
- B
- C
- 36kg CO2/m².yearD
- E
- F
- G
Estimated average amount of annual energy expenditure for standard use, established from energy prices for the year 2021 : between 6140 € and 8360 €
Agency fees
-
The fees include VAT and are payable by the vendor
Mediator
Médiation Franchise-Consommateurs
29 Boulevard de Courcelles 75008 Paris
Information on the risks to which this property is exposed is available on the Geohazards website : www.georisques.gouv.fr
