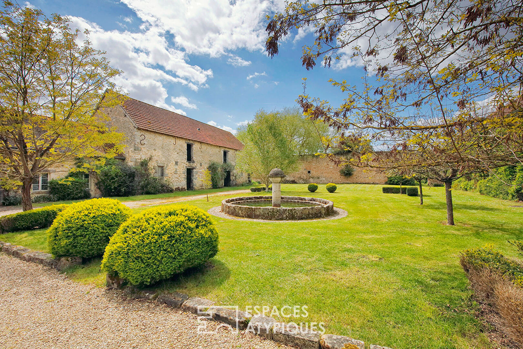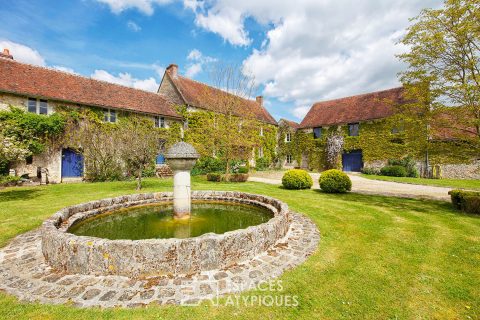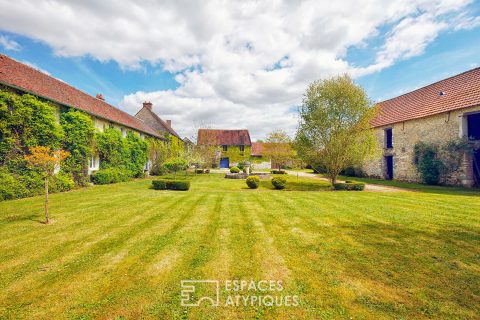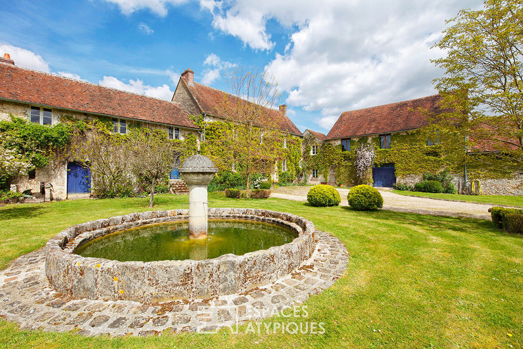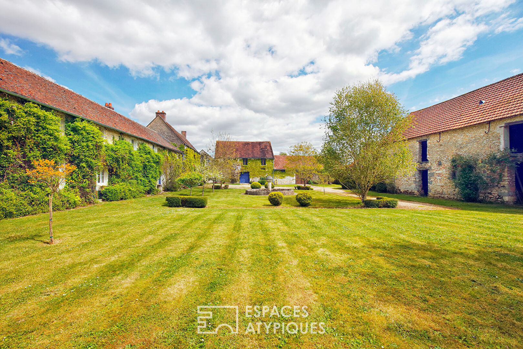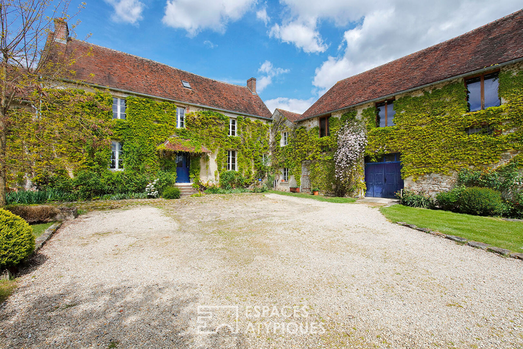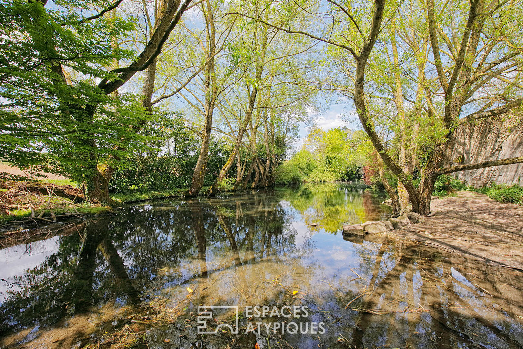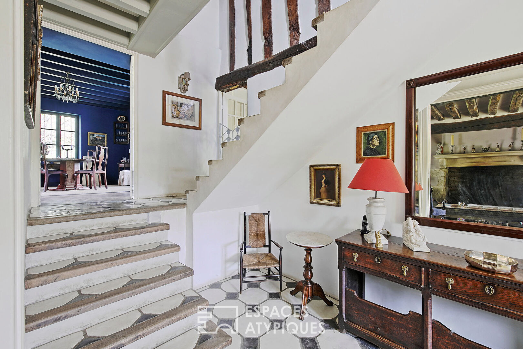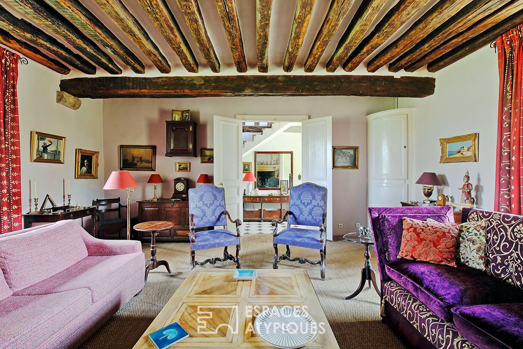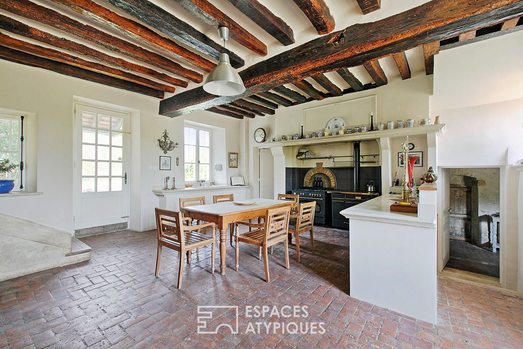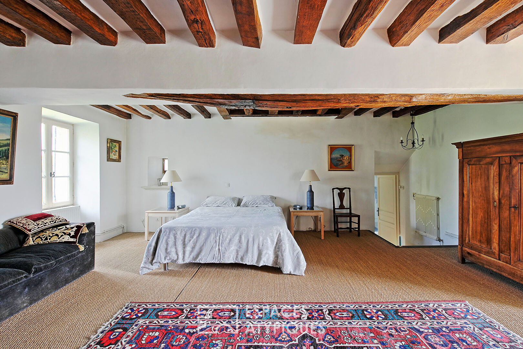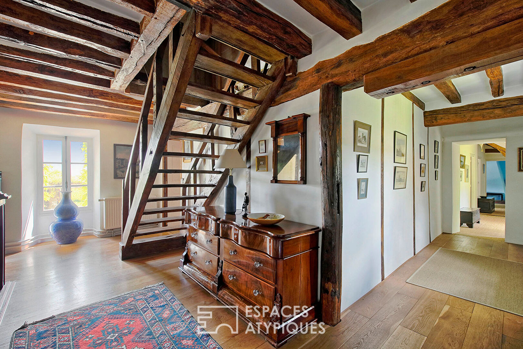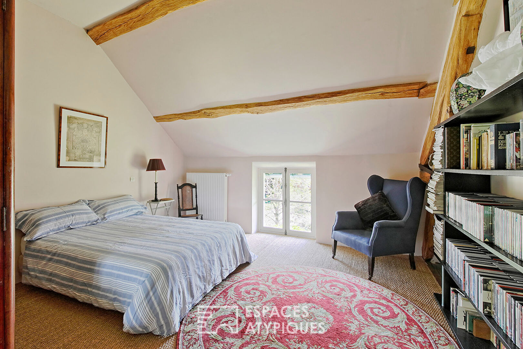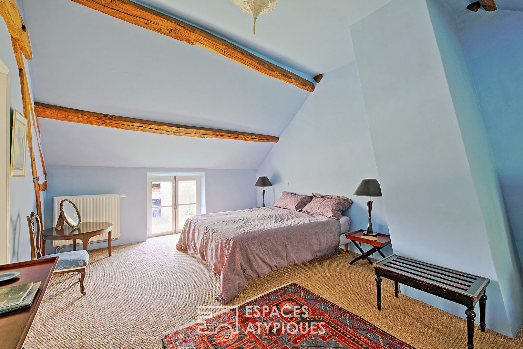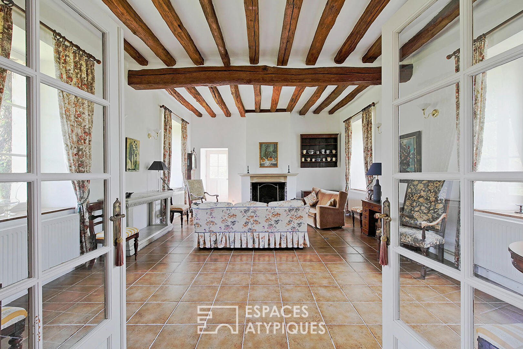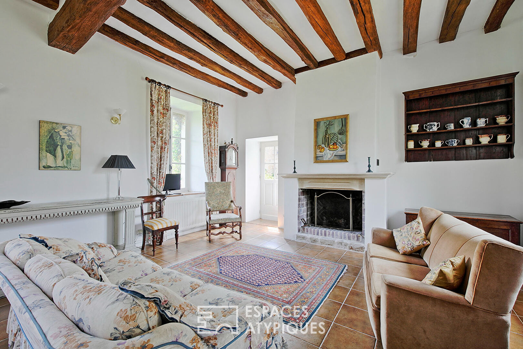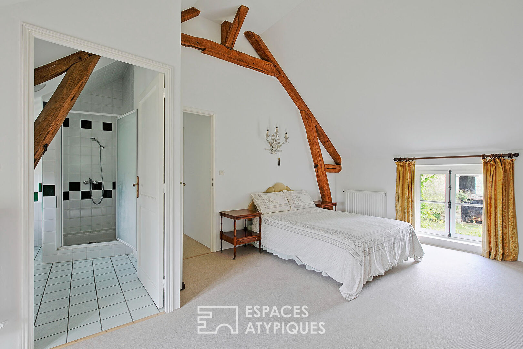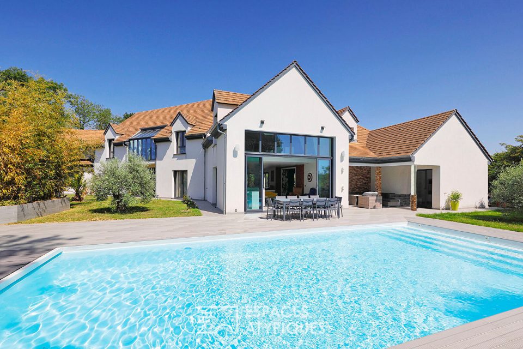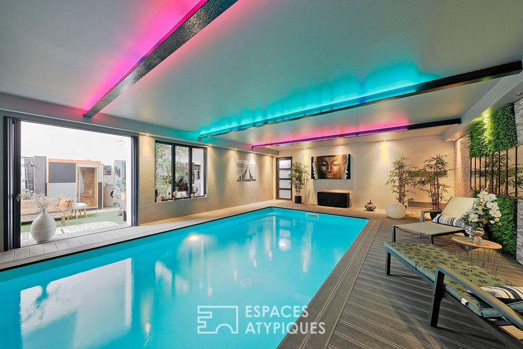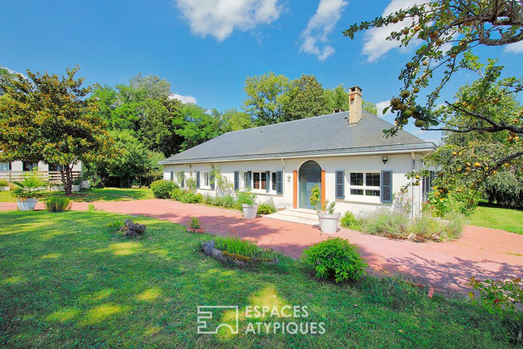
Traditional 18th century Briarde farmhouse on the edge of the forest
Ferme briarde traditionnelle du 18e siècle en bordure de forêt
EXCLUSIVELY Located in the town of Chenoise-Cucharmoy, this authentic Briarde farm has a mixed surface area (dwellings and annexes) of 790m2 on a plot of 6981m2. It is built in the middle of an ancient Merovingian site and rests on the foundations of a Gallo-Roman villa. Although the majority of records date its existence back to the 18th century, there are traces of agricultural exploitation on the site since the mid-13th century (1252). Its gate opens onto a large central courtyard surrounded by barns and the main house, all adorned with Virginia creeper, clematis, climbing roses or honeysuckle. From the outset, the visitor is struck by the harmonious balance and the moving imprint of time that emerge from the whole. The charm operates from the entrance to the house dressed in white stone with black cabochons which reveals an original play of volumes with its suspended concrete staircase. To its left it leads to a beautiful, warm living room with exposed beams, brick floors and a large stone fireplace and a library-office following it. To its right is the large and friendly kitchen with access to the garden at the back, also decorated with beams and bricks and revealing a fireplace with bread oven and wood-burning stove. It is extended by a fully equipped utility room separated by a few oak steps from a large entrance made of stone, beams, bricks and old solid oak doors housing storage space. A door leads to a perfectly ventilated vaulted cellar and another to the neighboring barn. The staircase from the hall leads to a half-floor consisting of a dining room open on 3 sides, with exposed beams and beautiful oak parquet flooring, then to the first floor landing, all in wood and half-timbering from where a staircase leads to the insulated attic which still offers a beautiful convertible area. The first floor consists of a very spacious master suite with a bathroom including a walk-in shower, bathtub and toilets, a bedroom and a bathroom on the landing. An elegant hallway leads to 2 bedrooms and a full bathroom. Continuing from the first house, separated by a boiler room/laundry room, we discover a second house, bathed in light and very generous in volume. Also benefiting from independent access, you enter through a cathedral hall from which a beautiful wooden staircase leads upstairs. On the left, a very large living room with a beautiful stone fireplace and opening onto a private terrace. To the right, a warm kitchen-dining room. Upstairs, 4 bedrooms share two bathrooms with toilets. Adjoining the main house, a first barn of 178m2 and a second built on two levels for an area of 270m2 serve as a garage, reception area and workshop. On the other side of the courtyard, a second farmhouse has on its ground floor independent accommodation of 55m2 consisting of a living room with kitchenette area, a bedroom with a vaulted brick ceiling and a bathroom. of water. As an extension, the open barn of 183m2 completes the whole. The central grassy courtyard is home to numerous trees, boxwoods and a pretty stone fountain. At the back, we discover an orchard made up of apple trees, pear trees, cherry trees, plum trees, and a vegetable garden. Outside the walls are a charming little pond and a meadow where geese, ducks and chickens roam freely. Less than 500 meters away is a beautiful forest with multiple walking trails. The proximity of Provins allows easy access to all amenities. This residence offers a beautiful living environment. Its versatility will delight the most demanding: perfect for a large family, ideal for hosting guest rooms or developing event projects. ENERGY CLASS: E / CLIMATE CLASS: E Estimated average amount of annual energy expenditure for standard use, established based on energy prices for the year 2021: between EUR9,250 and EUR12,610 (subscriptions included). Contact: Elvire de la MARTINIERE – 06 03 05 05 96 RSAC: 800 930 232 MEAUX
Additional information
- 16 rooms
- 9 bedrooms
- 2 bathrooms
- 4 shower rooms
- Outdoor space : 6981 SQM
- Parking : 10 parking spaces
- Property tax : 2 642 €
Energy Performance Certificate
- A
- B
- C
- D
- 321kWh/m².year68*kg CO2/m².yearE
- F
- G
- A
- B
- C
- D
- 68kg CO2/m².yearE
- F
- G
Estimated average amount of annual energy expenditure for standard use, established from energy prices for the year 2021 : between 9250 € and 12610 €
Agency fees
-
The fees include VAT and are payable by the vendor
Mediator
Médiation Franchise-Consommateurs
29 Boulevard de Courcelles 75008 Paris
Information on the risks to which this property is exposed is available on the Geohazards website : www.georisques.gouv.fr
