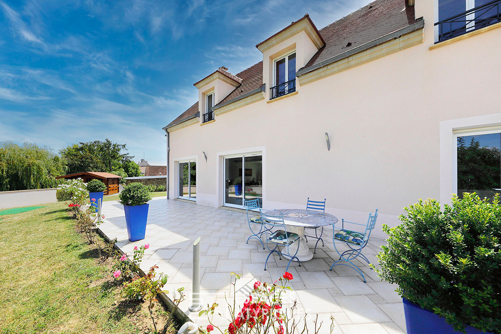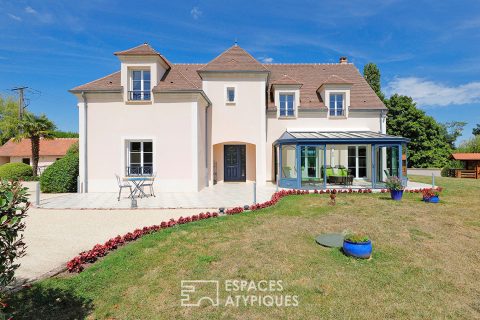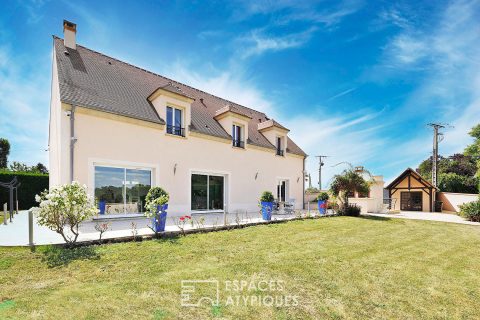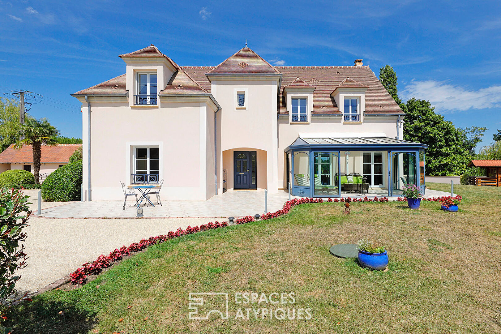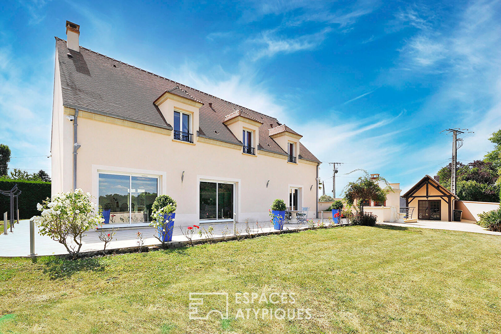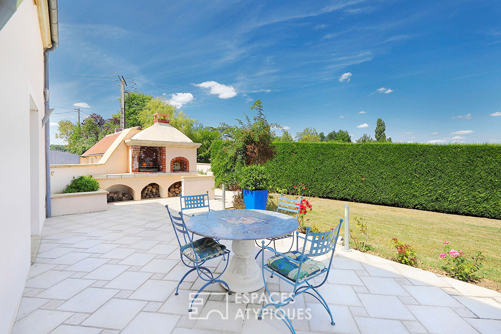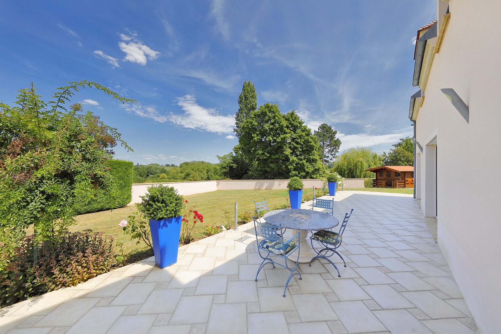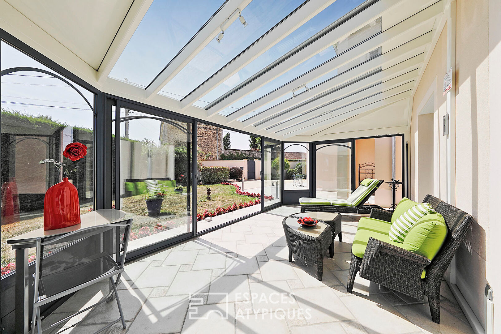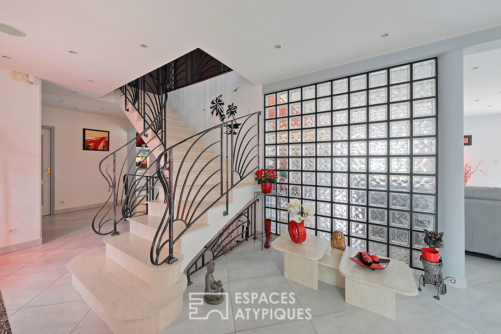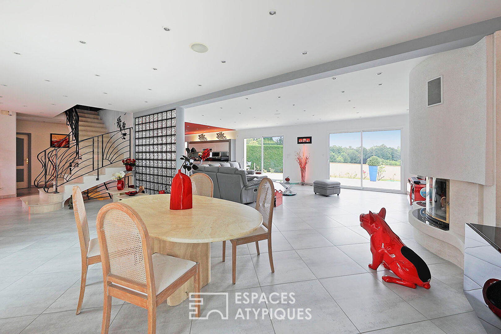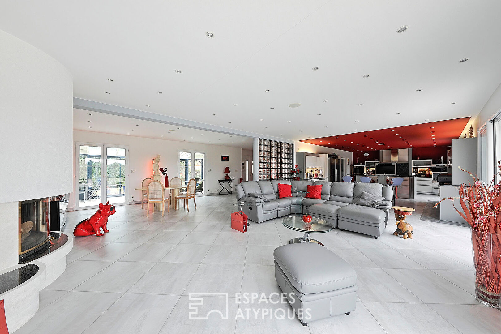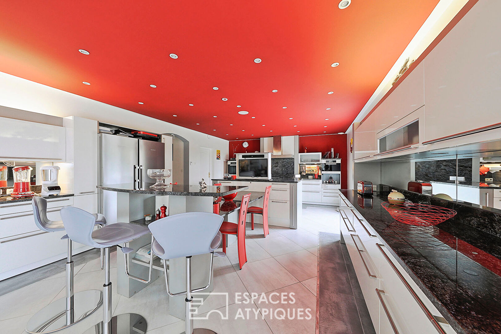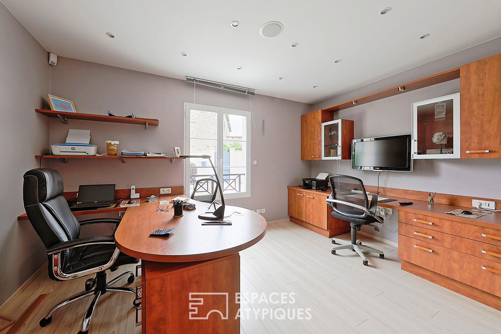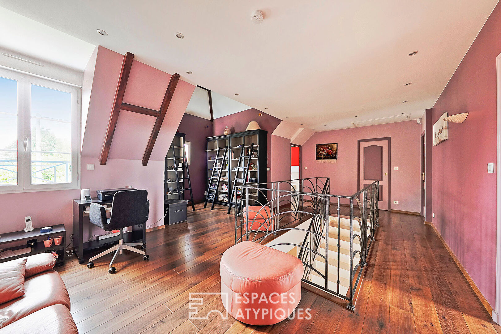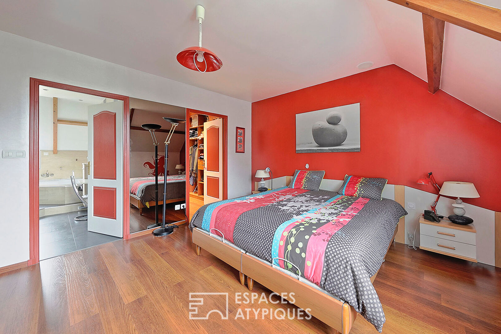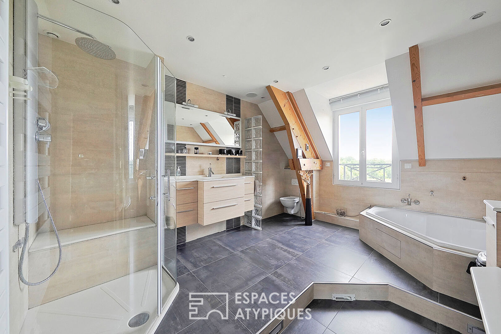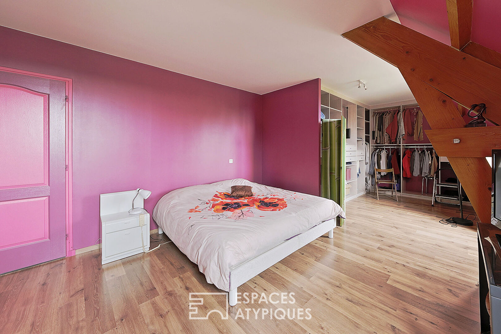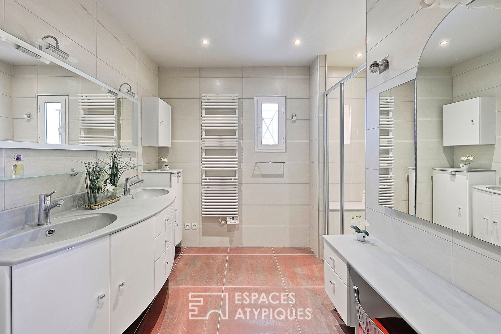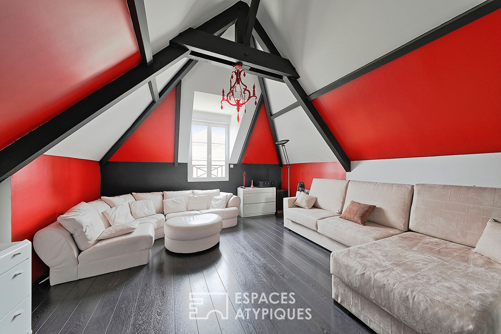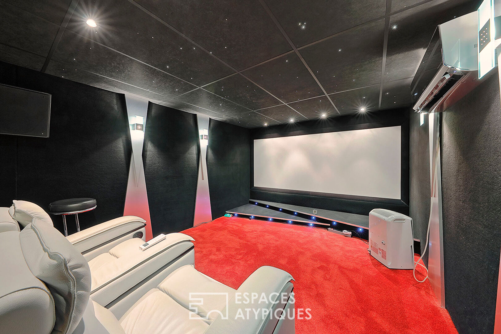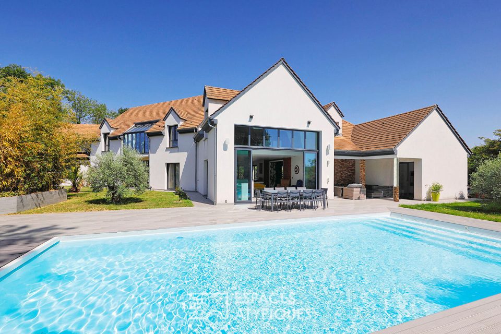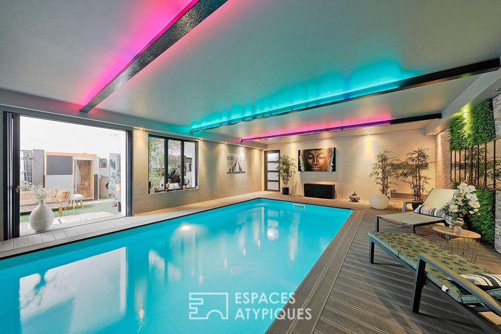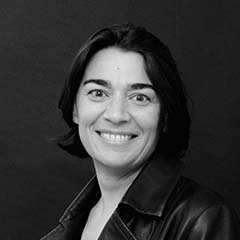
Contemporary family home with landscaped garden
EXCLUSIVE Just 5 km from Rozay-en-Brie and Mormant, between sky and countryside, nestles this house in which every space, every detail has been designed to combine modern comfort, spaciousness, beautiful light and beautiful materials. Built in 2007 with carefully selected local craftsmen and materials, this house offers approximately 388m2 of usable space (291m2 of living space) on three levels plus convertible attic space. A ground floor that sets the tone with, upon entering, a vestibule dressed with custom-made cupboards to welcome you generously. The heart of the house opens onto a high-end 40m2 kitchen (signed ALLMILMO) equipped with MIELE appliances, a marble worktop and a built-in television. An adjoining annex room allows for discreet and functional storage. Adjoining the kitchen, a spacious, sun-drenched living room with a fireplace insert invites you to relax. It connects to a south-facing veranda that offers additional living space that can be enjoyed all year round. An office with fine wood furniture and custom-designed storage spaces completes this floor, as well as a separate bathroom with a washbasin. The upper floor, accessible by a beautiful staircase designed by a local blacksmith, features a large open space with exposed beams, designed as a lounge-library. It distributes the sleeping areas on the upper floor. A master suite with a dressing room, desk, mini fridge, luggage rack, and en-suite bathroom (bathtub, walk-in shower, toilet). A second master suite, also with a dressing room and an office space (this bedroom could be separated into two) and a third, bright bedroom with built-in wardrobes share a separate bathroom with a walk-in shower and double sink. A separate toilet completes this level. Access to the convertible attic, already equipped with a floor, is via a retractable staircase: two or three additional bedrooms are possible. The basement is dedicated to leisure and technical areas. This level has been designed to be functional and comfortable. First, we discover a large double garage, equipped with an electric vehicle charging station, extended by a carefully designed workshop, ideal for DIY enthusiasts and a fully equipped laundry room meets everyday needs. For well-being, an air-conditioned gym invites physical maintenance, while a professional cinema room, also air-conditioned, soundproofed and equipped with a video projector, six speakers and relaxation armchairs, promises moments of pure entertainment. Finally, fine palates will be seduced by an air-conditioned wine cellar, designed to accommodate the finest bottles in optimal conditions. A complete technical room: geothermal heat pump, DHW tank, ALDES central vacuum system connected throughout the house including the basement, drinking water filtration system, numerous storage spaces, reinforced door, anti-humidity system: everything is designed for security and durability. The perfectly maintained and beautifully landscaped garden (pool area) offers a green and peaceful setting. It is enhanced by dual pedestrian and vehicle access, a complete video surveillance system, indoor/outdoor cameras, a rainwater recovery system for economical outdoor use and a terrace equipped with a barbecue and a bread oven, for convivial moments in all seasons. Two outdoor outbuildings offer additional storage or development possibilities. Possibility of parking several vehicles in addition to the garage. A perfectly maintained property, where one feels at every moment the requirement for detail and the care taken in the design. Ideal for an active family life, or for those looking for space, tranquility and great amenities less than an hour from Paris (quick access to the N4 and a direct link to Paris in 55 min by car, 45 min by train via Mormant station, Transilien line P). ENERGY CLASS: C / CLIMATE CLASS: A Estimated average amount of annual energy expenditure for standard use, established from energy prices for the years 2021, 2022 and 2023: between EUR2,340 and EUR3,250
Additional information
- 6 rooms
- 3 bedrooms
- 2 bathrooms
- 3 floors in the building
- Outdoor space : 1907 SQM
- Parking : 6 parking spaces
- Property tax : 3 063 €
Energy Performance Certificate
- A
- B
- 119kWh/m².year3*kg CO2/m².yearC
- D
- E
- F
- G
- 3kg CO2/m².yearA
- B
- C
- D
- E
- F
- G
Estimated average annual energy costs for standard use, indexed to specific years 2021, 2022, 2023 : between 2340 € and 3250 € Subscription Included
Agency fees
-
The fees include VAT and are payable by the vendor
Mediator
Médiation Franchise-Consommateurs
29 Boulevard de Courcelles 75008 Paris
Information on the risks to which this property is exposed is available on the Geohazards website : www.georisques.gouv.fr
