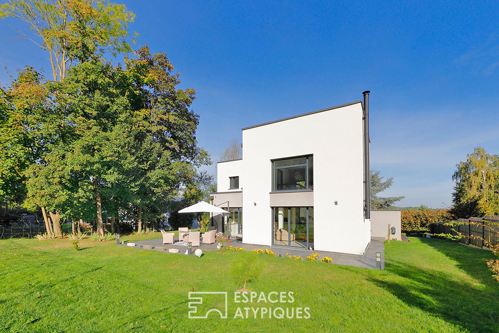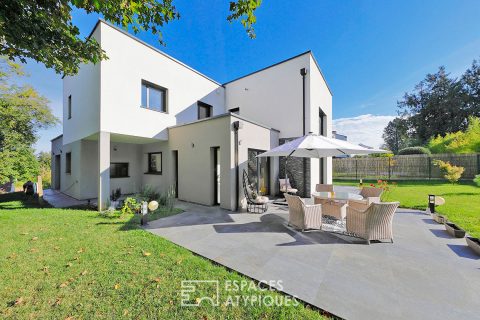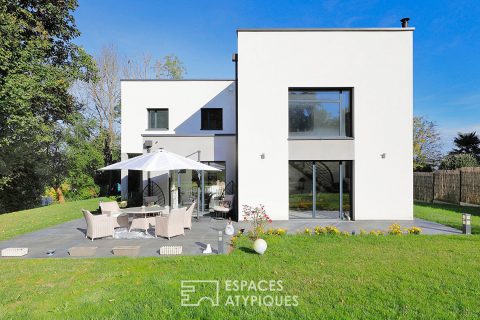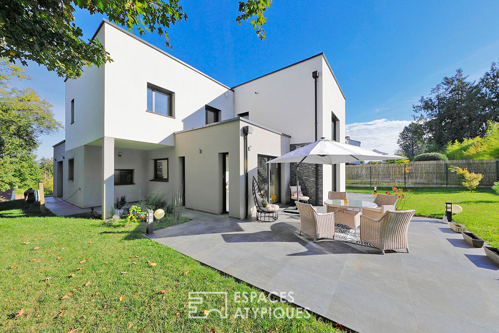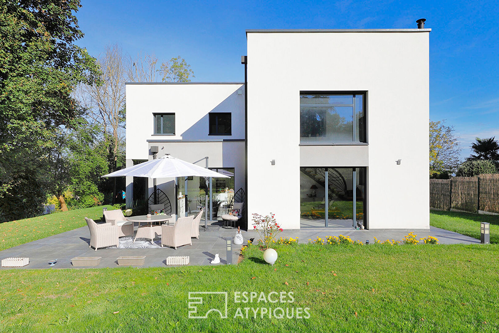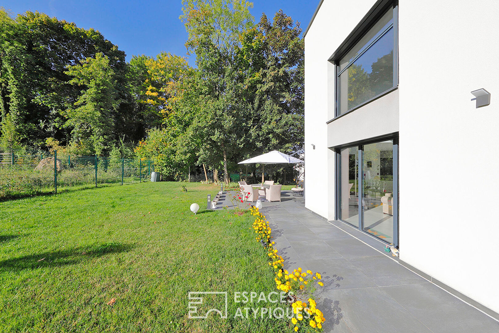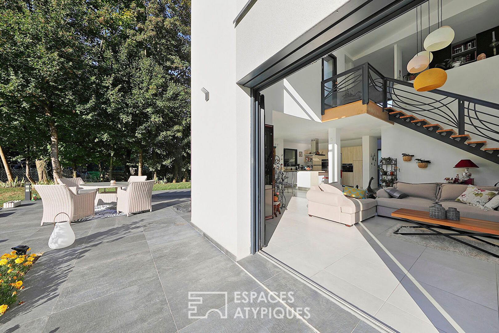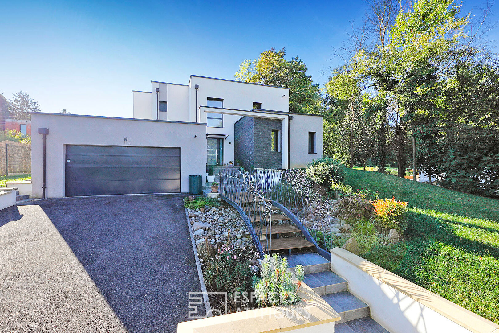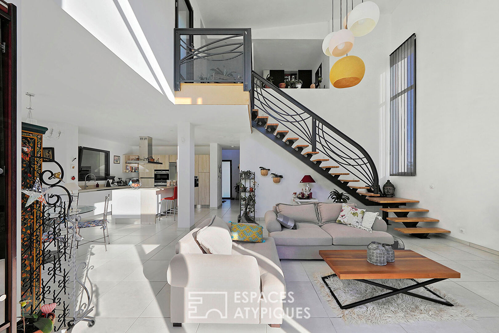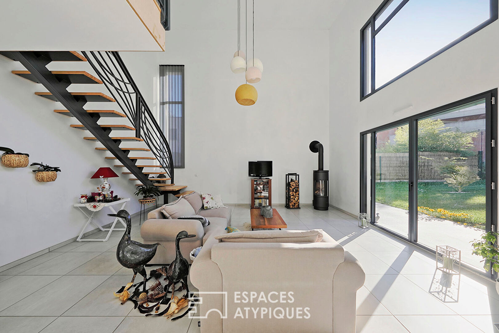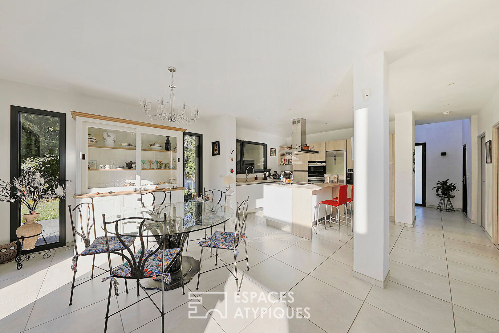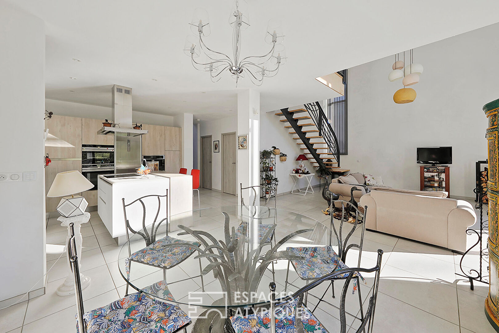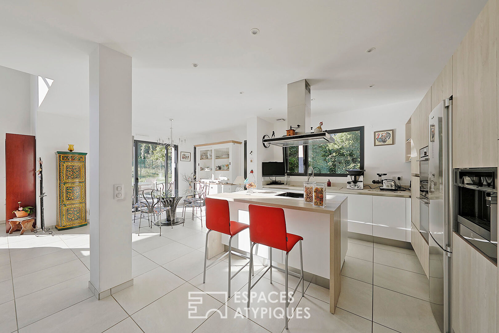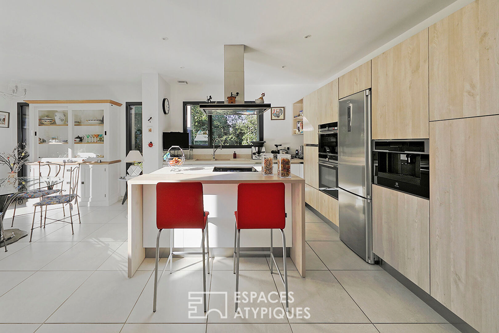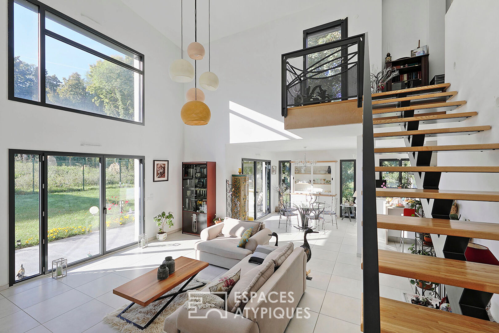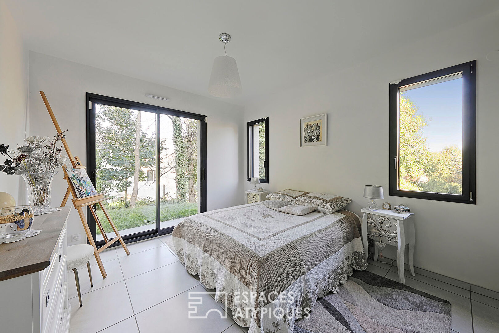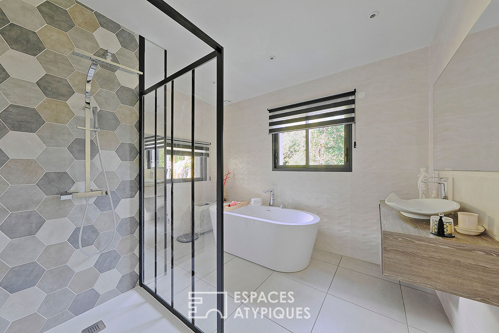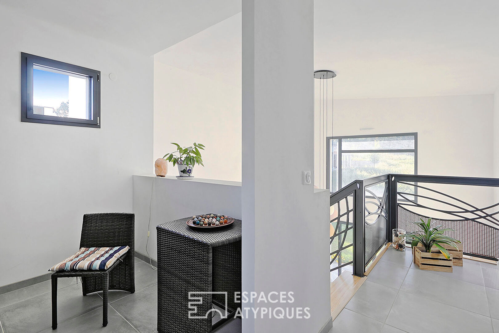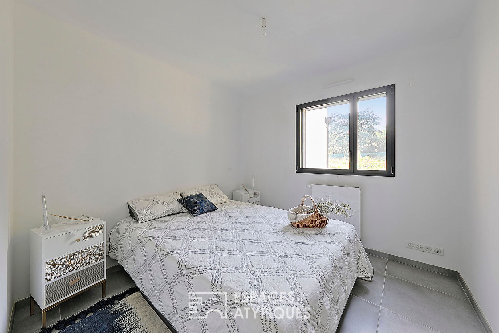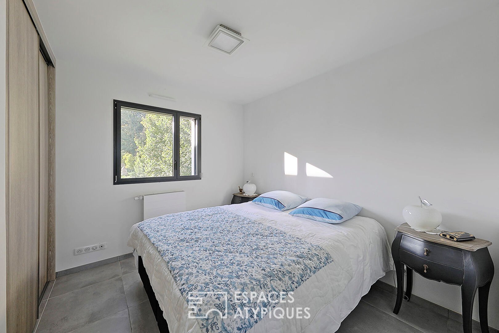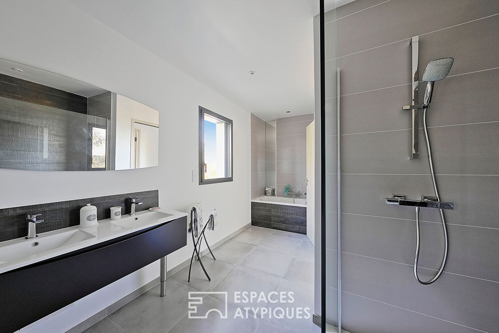
Architect’s house with a garden
In Chessy, in the heart of the highly sought-after Val d’Europe, this contemporary architect-designed house built in 2019 offers 143 m² of living space on a private, landscaped plot of 954 m².
Crafted with premium materials and refined finishes, it stands out for its generous volumes, abundant natural light, and modern comfort. Its terrace, spacious garden, and double garage make it a rare property on the local market.
From the entrance, a skylight highlights the home’s contemporary architecture. The cathedral-style living room, rising over 6 meters high, impresses with its airy volumes, large bay windows opening onto the terrace, and wood-burning stove. The fully equipped kitchen, with central island and high-end built-in appliances, blends harmoniously with the living space. The master suite, a true private retreat, features two walk-in closets and a bathroom with Italian-style shower, freestanding bathtub, and double sink. A functional utility/laundry room completes this level.
Upstairs, a versatile landing that can serve as a library or office leads to two bright bedrooms and an elegant bathroom with shower, bathtub, and double sinks. A terrace extends this space, offering an ideal spot to unwind.
Outdoors, the enclosed, landscaped garden—easily adaptable for a swimming pool—provides a peaceful haven. The terrace, with night lighting, is perfect for enjoying summer evenings, while the double garage adds to the property’s convenience.
Ideally located in a sought-after residential neighborhood, the home benefits from immediate proximity to shops, schools, public transport, and the RER A and TGV station—all within five minutes.
Combining architectural design, modern comfort, and premium materials, this contemporary home is a rare find, designed for a refined lifestyle in a highly desirable setting.
Energy rating: C / Climate rating: C
Estimated annual energy costs for standard use (based on 2021–2023 indexed energy prices, subscription included): between €1,280 and €1,780.
Contact: Elvire de la MARTINIERE – +33 6 03 05 05 96
RSAC: 800 930 232 MEAUX
Additional information
- 5 rooms
- 3 bedrooms
- 2 bathrooms
- 2 floors in the building
- Outdoor space : 954 SQM
- Parking : 1 parking space
- Property tax : 2 181 €
Energy Performance Certificate
- A
- B
- 92kWh/m².year18*kg CO2/m².yearC
- D
- E
- F
- G
- A
- B
- 18kg CO2/m².yearC
- D
- E
- F
- G
Estimated average annual energy costs for standard use, indexed to specific years 2021, 2022, 2023 : between 1280 € and 1780 € Subscription Included
Agency fees
-
The fees include VAT and are payable by the vendor
Mediator
Médiation Franchise-Consommateurs
29 Boulevard de Courcelles 75008 Paris
Information on the risks to which this property is exposed is available on the Geohazards website : www.georisques.gouv.fr
