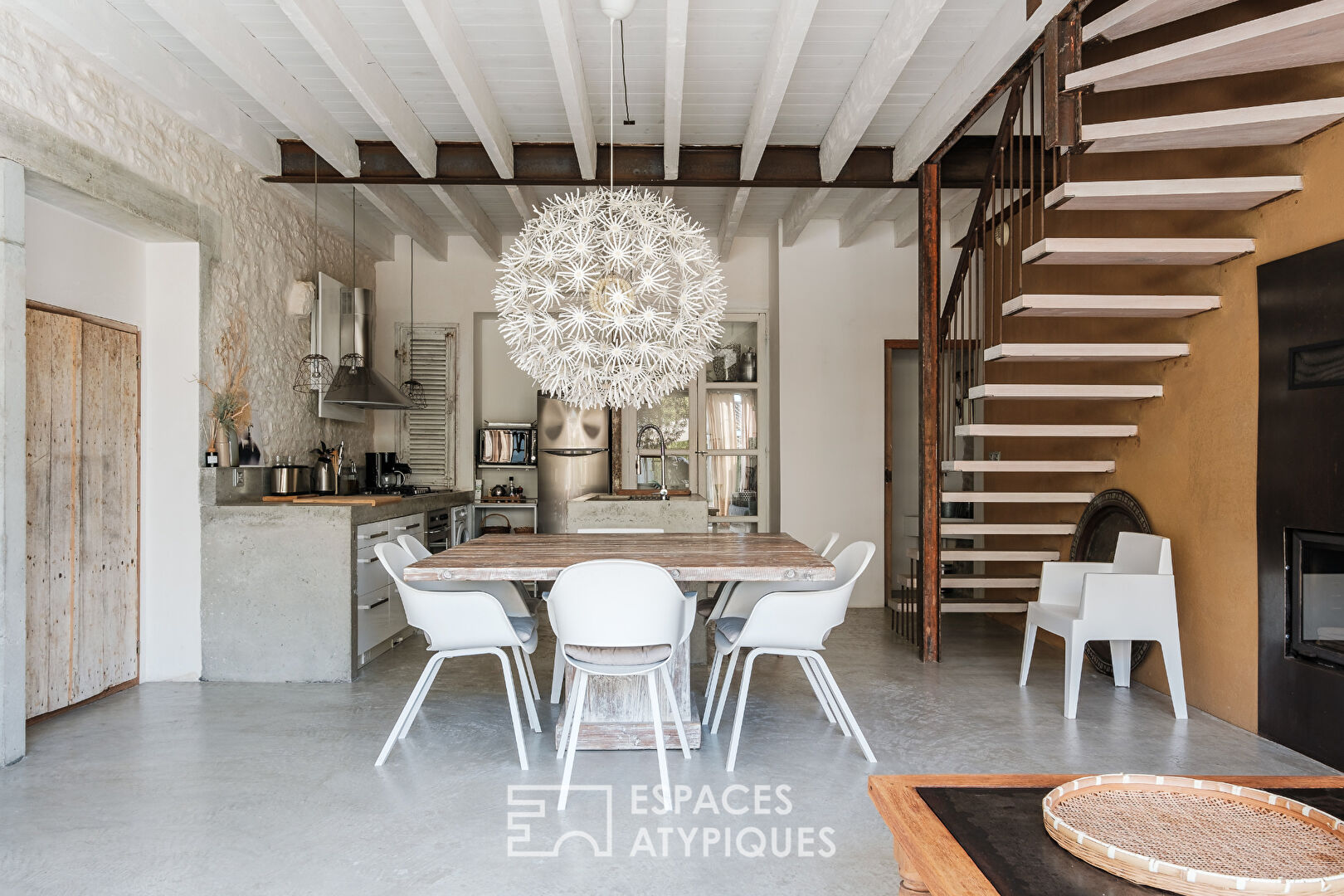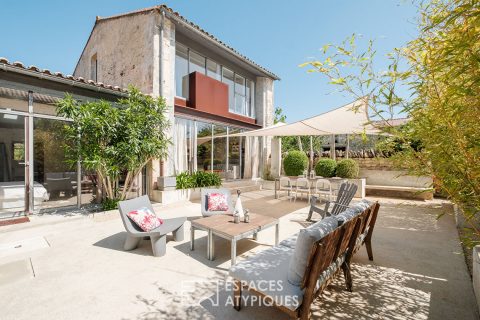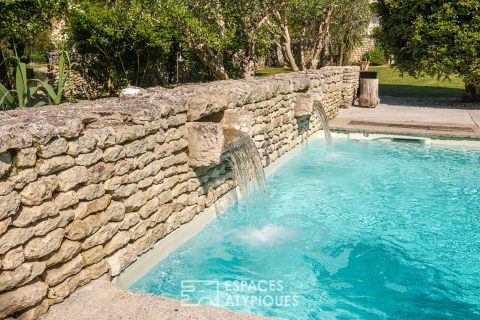
Charming property with high-end services combining authenticity and the art of living
EXCLUSIVE ATYPICAL SPACES
Near the Marais Poitevin, this 1885 farmhouse has been lovingly and meticulously restored, recapturing its original spirit while incorporating a resolutely contemporary aesthetic. Comprised of two separate buildings–a separate gîte and a main house–this property combines comfort, privacy, and the art of living.
The gîte, hidden behind a bamboo hedge, opens to the south onto a façade blending glass, metal, and concrete tinted a warm earthy red. Upon entering, the kitchen, elegantly integrated into a shuttered concrete structure, faces a subtly whitewashed original stone wall. The living room is organized around a wood-burning stove, accompanied by a suspended staircase running along a natural ochre earth wall, creating an atmosphere that is both refined and warm.
Three large bedrooms, each with a private bathroom, can accommodate up to eight people. One of them, located on the ground floor, benefits from direct access to the exterior, while another, upstairs, overlooks the old roofs and offers an unobstructed view of the Château de Coudray-Salbart. The cottage also has its own terrace, guaranteeing peace and privacy. The main house embodies a bold blend of raw materials and contemporary design, with deep respect for the original building.
The entrance opens onto a vast dining room bathed in light, extended by a spectacular glass roof that connects the house to the old bread oven. Under this glass roof, a bench invites you to read or contemplate the surrounding nature. The kitchen, designed for gourmets, is distinguished by its strong industrial lines: polished concrete, raw masonry walls, workshop-style glass roof, stainless steel range, and double professional hoods. The living room combines softness and elegance with its light gray limed stone walls, custom-made patinated interior shutters, and aged leather furniture. An office and a bathroom complete the garden level.
Upstairs, under a magnificent pearl gray roof frame, the master suite opens onto a refined bathroom where white is presented in delicate shades. A second bedroom, soothing and refined, completes this sleeping area.
The exteriors were designed as a natural extension of the living spaces. At the front, an intimate terrace sheltered by an imposing patinated wooden frame unfolds a Mediterranean ambiance, with its terracotta pots, unusual pendant lights, masonry bench, and swing seat ideal for relaxation. At the rear, a wooden terrace bathed in light extends the living areas towards the garden. Bordered by light stone walls and shaded by large stretched canvases, it offers an ideal setting for outdoor meals or moments of sharing.
The landscaped garden, structured by dry stone walls, reveals a succession of atmospheres: generous orchard, open meadow, shaded corners for reading or relaxing, outdoor showers and a natural swimming pool fed by old stone troughs, where fresh water circulates peacefully.
Only 20 minutes from Niort and its TGV station, this rare property combines authenticity, aesthetics and independence, in a preserved environment. An exceptional place for lovers of nature, calm and inspired design.
ENERGY CLASS: C / CLIMATE CLASS: B. Estimated average amount of annual energy expenditure for standard use, established from 2021 energy prices: between EUR4,300 and EUR5,920.
Additional information
- 9 rooms
- 6 bedrooms
- 1 bathroom
- 5 shower rooms
- Outdoor space : 5390 SQM
- Property tax : 3 660 €
Energy Performance Certificate
- A
- B
- 171kWh/m².year9*kg CO2/m².yearC
- D
- E
- F
- G
- A
- 9kg CO2/m².yearB
- C
- D
- E
- F
- G
Estimated average annual energy costs for standard use, indexed to specific years 2021, 2022, 2023 : between 4300 € and 5920 € Subscription Included
Agency fees
-
The fees include VAT and are payable by the vendor
Mediator
Médiation Franchise-Consommateurs
29 Boulevard de Courcelles 75008 Paris
Simulez votre financement
Information on the risks to which this property is exposed is available on the Geohazards website : www.georisques.gouv.fr






