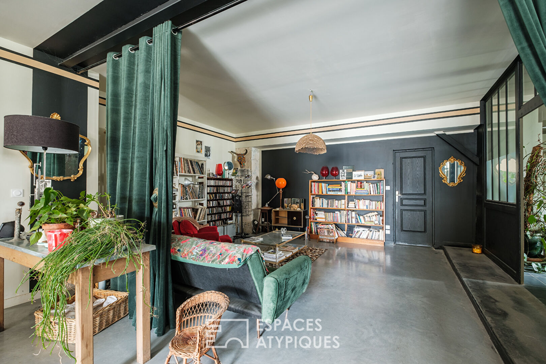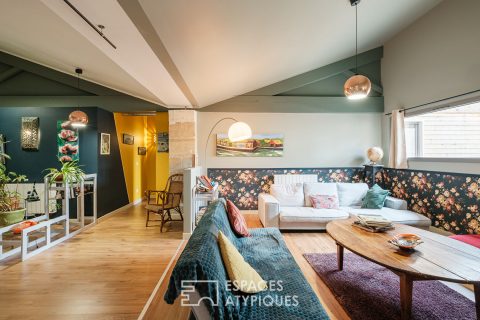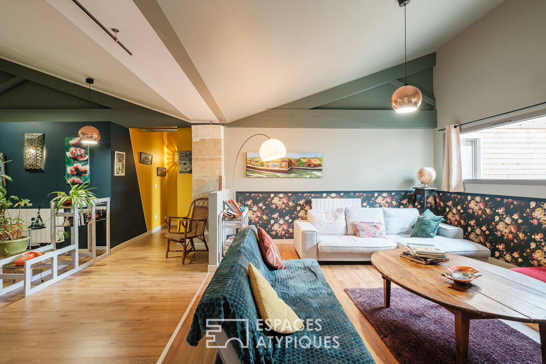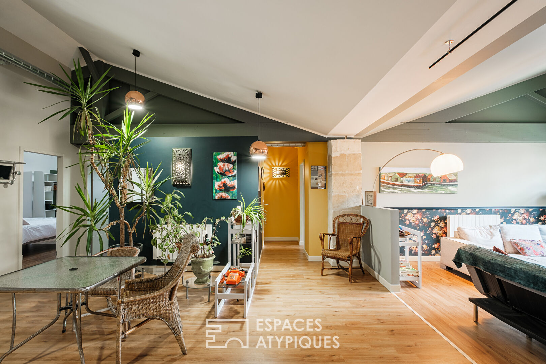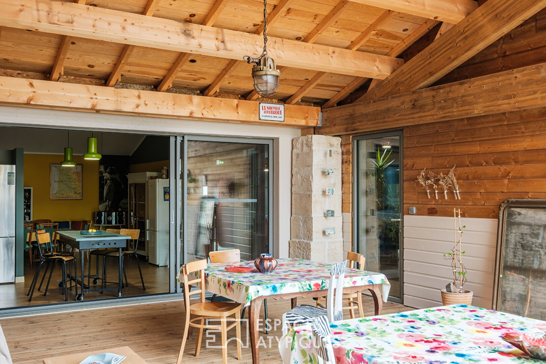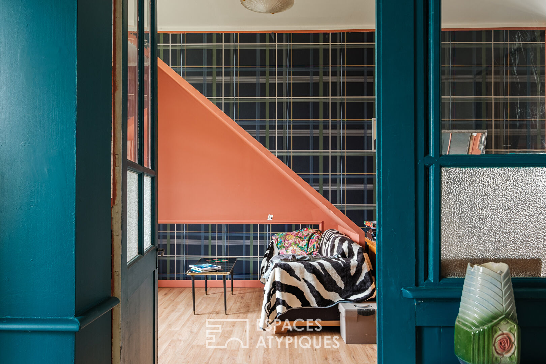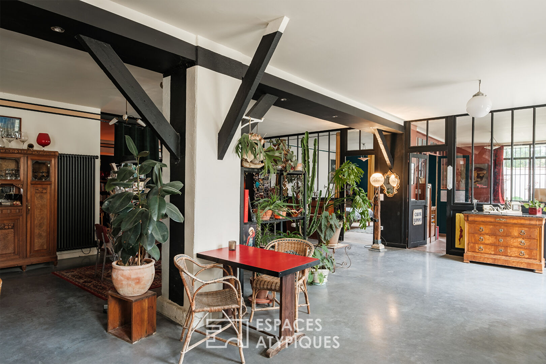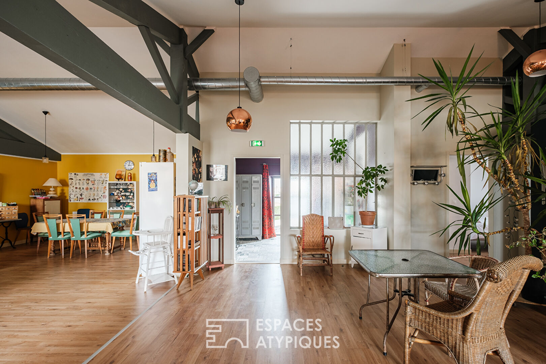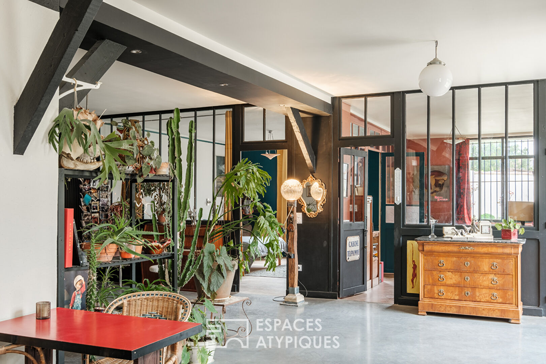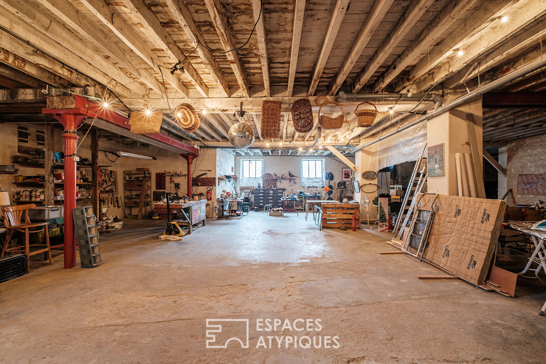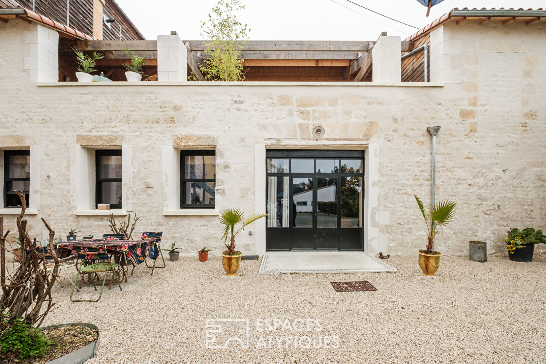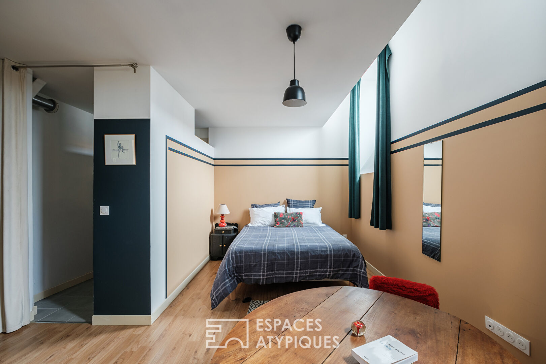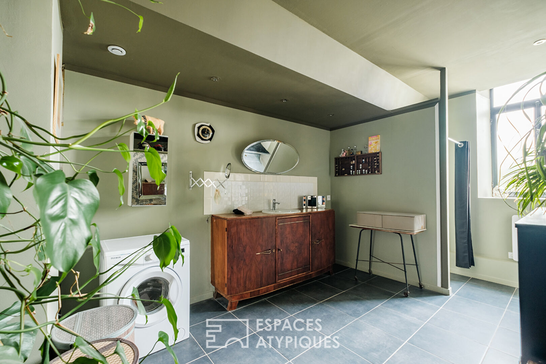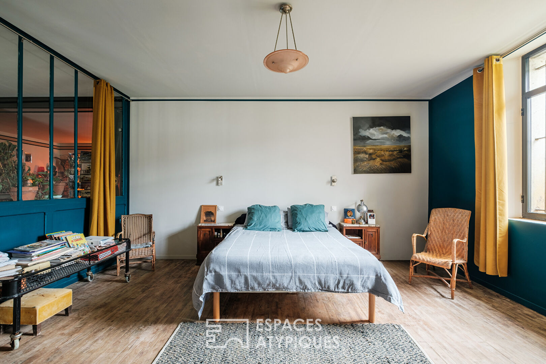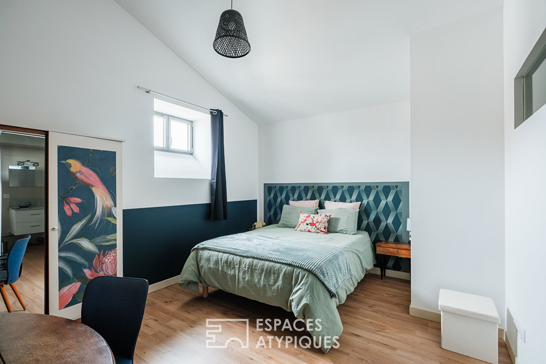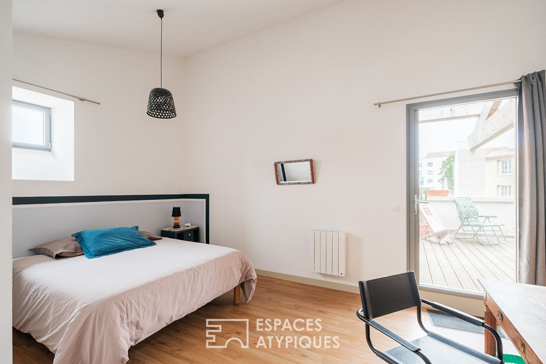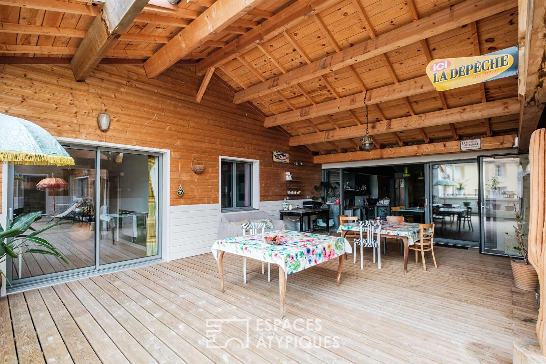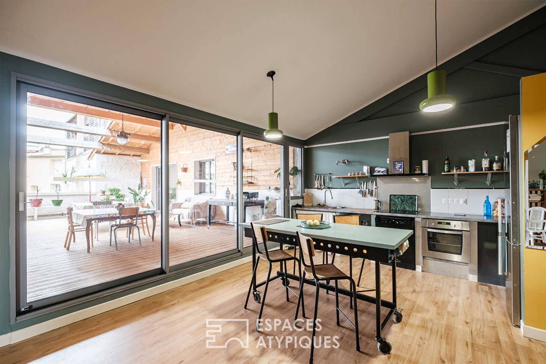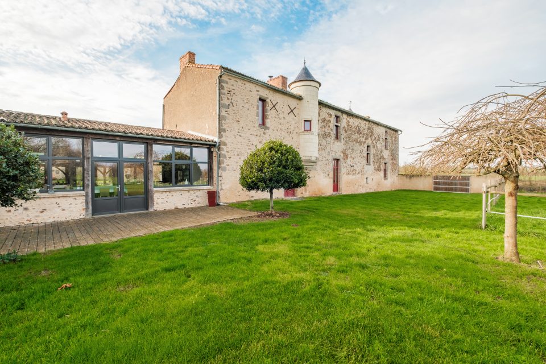
Former tannery in a popular area
Nestled at the gateway to Quai Métayer, in a sought-after neighborhood just a ten-minute walk from Niort’s covered market, the most beautiful market in France, this exceptional property dating from 1858 captivates with its prime location. It comprises two distinct living spaces, each with a separate entrance, for a total surface area of approximately 498 sqm. The privately owned house, located on the garden level, delicately combines old-world charm with contemporary materials, such as quartz-polished concrete. Warm and welcoming, it offers a comfortable living space. The entrance opens onto a welcoming kitchen, fully open to the dining room, featuring a central island with a dining area. The living room, a true cocoon of softness, benefits from pleasant light thanks to its interior openings. The whole opens directly onto a landscaped exterior, ideal for relaxation. For single-story living, a bedroom reveals an adjoining room currently converted into an office, allowing for a flexible layout depending on needs. A bathroom completes the amenities on this level. The upper floor, where the second house, currently reserved for a co-living activity, is located, is accessible from the inside via a staircase but also from the outside via a porch, allowing for a separate entrance. The loft-like feel with its generous volumes is present in all rooms. This place is enhanced by seven sleeping areas, each with a bedroom with a bathroom and toilet. These rooms reveal a unique experience thanks to their different layouts. The common areas are distinguished by their beautiful volumes, highlighted by both the high ceilings and the generous surface areas. Designed for conviviality, they encourage moments of sharing: reading moments in the living room, gourmet moments in the kitchen for lovers of fine cuisine, or even lively evenings around board games in the dining room. The terrace, pleasant even on rainy days, allows for indoor-outdoor living and blends perfectly into the surroundings. A gym is added to this level. A vast basement of approximately 230 m2, formerly used as an unloading dock, as well as a garage with impressive volumes, complete this exceptional real estate complex. This former tannery, located in a preserved environment, benefits from a privileged location in the immediate vicinity of the city center, the banks of Quai Métayer and the TGV station. It thus presents strong potential for a tourist or shared accommodation business, or simply to welcome family and friends in a unique setting. ENERGY CLASS: D / CLIMATE CLASS: B. Estimated average annual energy expenditure for standard use, based on energy prices for 2021, 2022 and 2023: between EUR2,860 and EUR3,290 (for the ground floor house). ENERGY CLASS: C / CLIMATE CLASS: A. Estimated average annual energy expenditure for standard use, based on energy prices for 2021, 2022 and 2023: between EUR4,110 and EUR5,590 (for the second upstairs house).
Additional information
- 14 rooms
- 8 bedrooms
- 8 shower rooms
- Outdoor space : 799 SQM
- Property tax : 4 989 €
Energy Performance Certificate
- A
- B
- 168kWh/m².year5*kg CO2/m².yearC
- D
- E
- F
- G
- 5kg CO2/m².yearA
- B
- C
- D
- E
- F
- G
Estimated average annual energy costs for standard use, indexed to specific years 2021, 2022, 2023 : between 4110 € and 5590 € Subscription Included
Agency fees
-
The fees include VAT and are payable by the vendor
Mediator
Médiation Franchise-Consommateurs
29 Boulevard de Courcelles 75008 Paris
Information on the risks to which this property is exposed is available on the Geohazards website : www.georisques.gouv.fr
