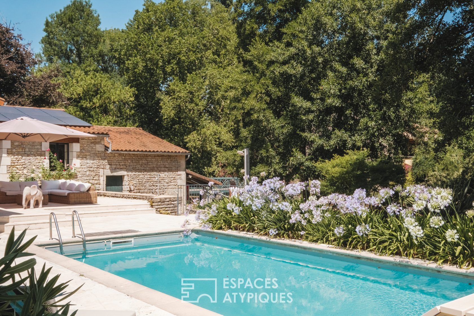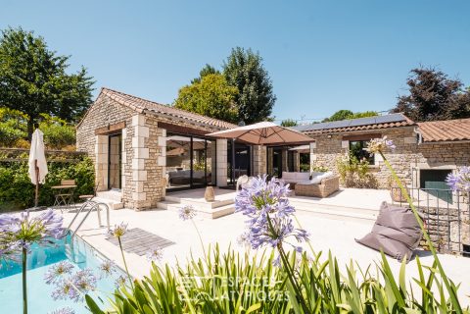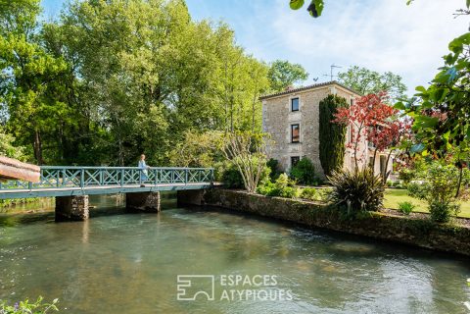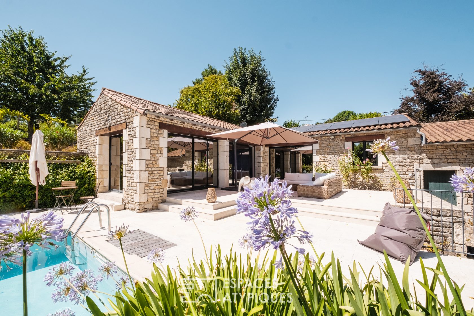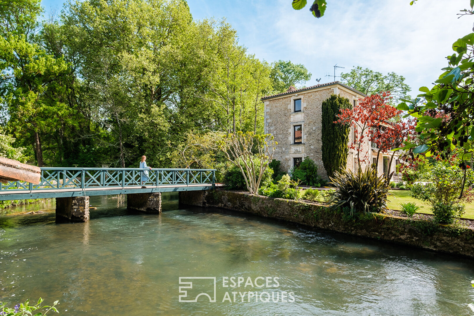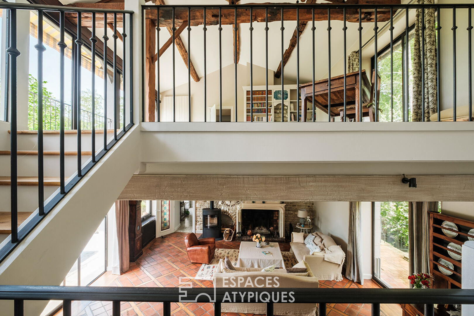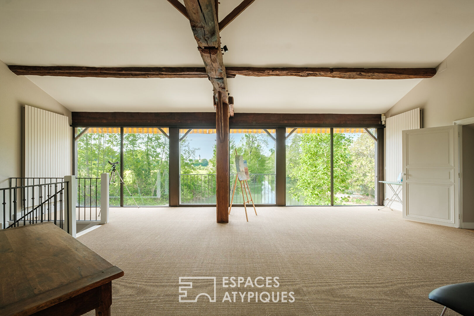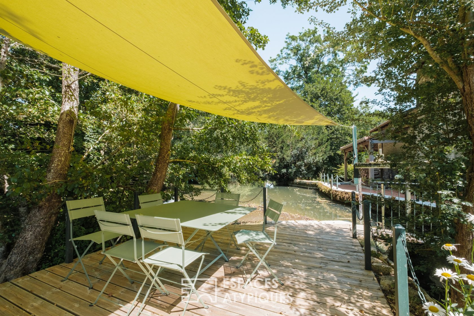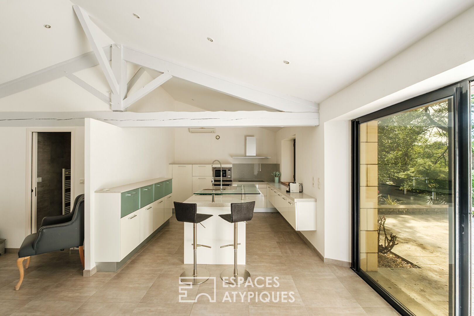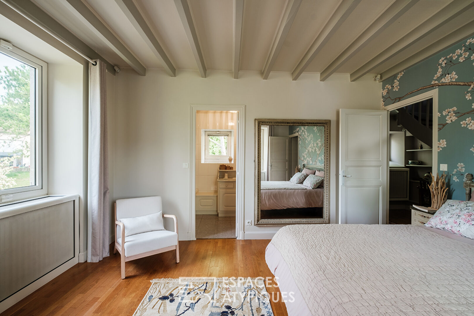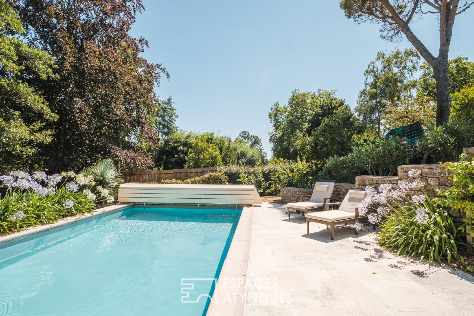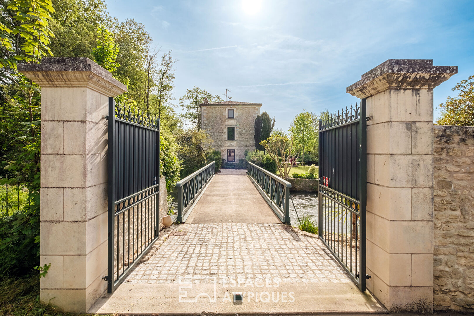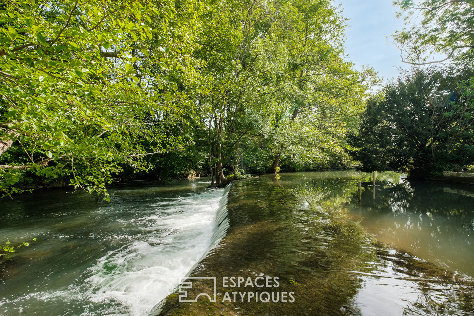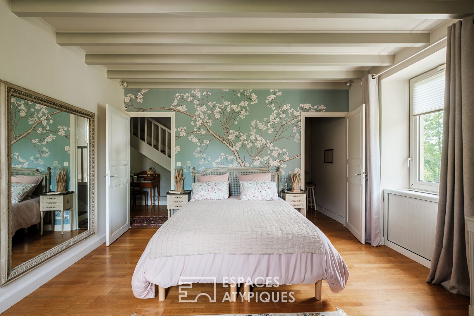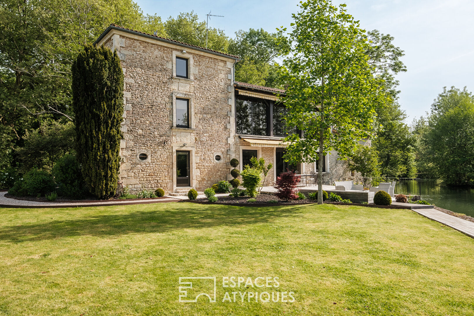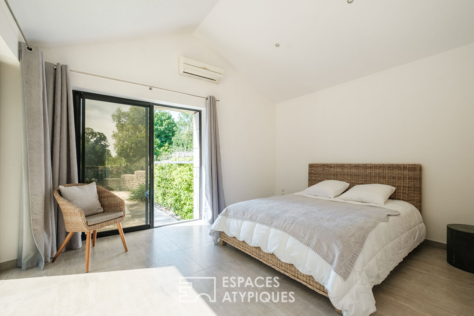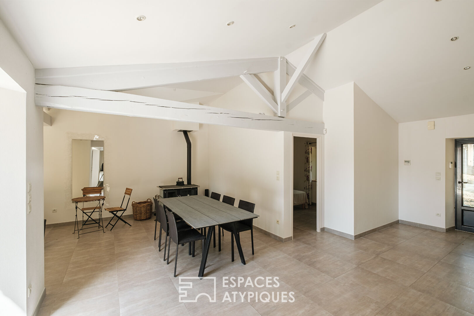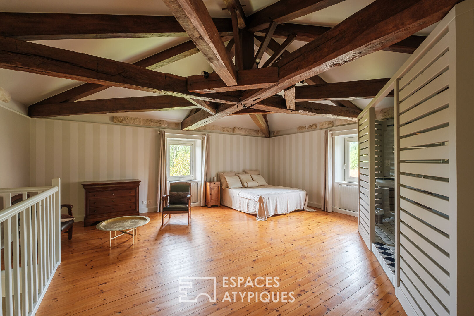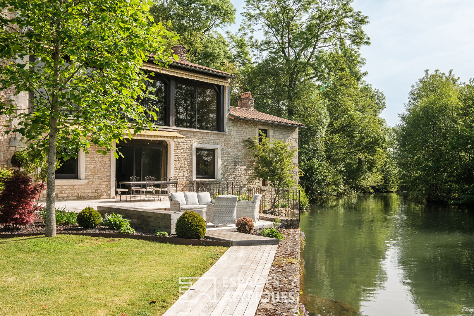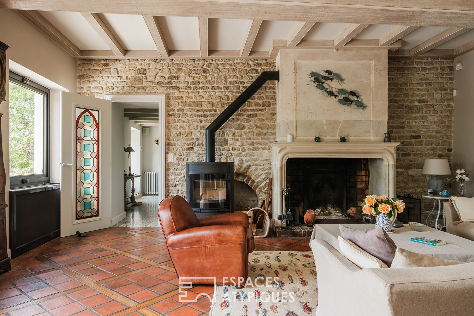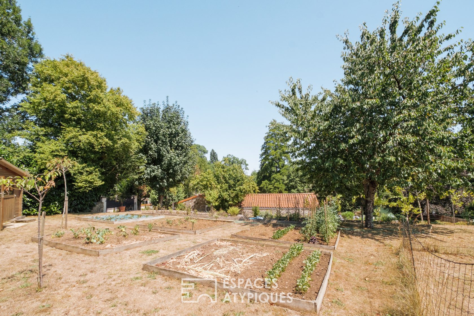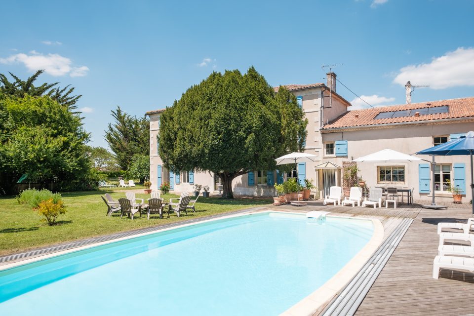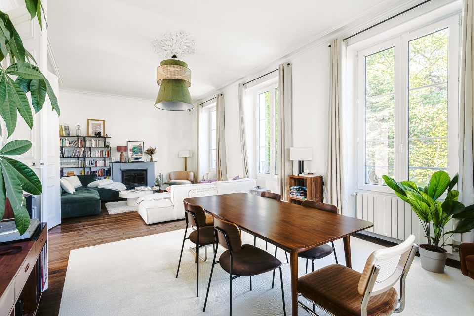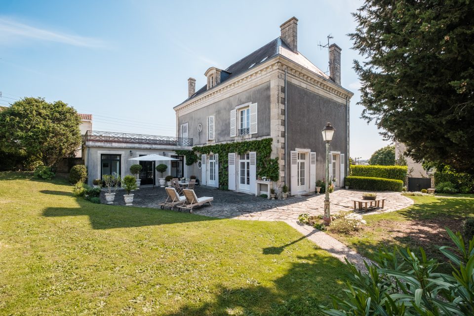
Old 17th century mill and its independent gîte
Nestled at the end of a cul-de-sac, this former mill dating back to 1676, once used to grind grain, has been renovated and offers a total of 347 sqm of living space on a landscaped plot of approximately 3,000 sqm.
A refuge for souls in search of pure beauty, each tree and stone whispers a story of times gone by. The access bridge to the main building behind the gate adds a touch of authenticity to this place already imbued with character. The ground floor houses a separate kitchen. The living room, with a surface area of over 60 sqm, is bathed in natural light thanks to large bay windows.
With its chic country feel, its generous ceiling height is sure to seduce. Embellished with a stove and an open fireplace, the soft crackling of the wood adds to the unobstructed view of the house’s immediate surroundings. On the split level, two bedrooms share a bathroom.
On the upper floor, a large, bright room, a true artist’s haven, leads to a master suite with a private bathroom under the sublime framework of the old mill mechanism.
Under this room, a new sleeping area with bathroom and dressing room completes the house’s amenities. An outbuilding continues the history of this exceptional place and allows for the development of a tourist activity, independent or simply to welcome family and friends. With a surface area of 101 m2, two bedrooms and a bathroom are added to a living room under the framework.
A wood-burning stove adds character to the whole. The fully renovated swimming pool, bordered by a sunny terrace, sits in front of the cottage and invites you to relax to fully enjoy the beautiful days and the surrounding nature.
A pétanque court will delight lovers of outdoor games. Outside, the landscaped garden, crossed by the mill race, offers a rare bucolic atmosphere. A secluded terrace reveals an idyllic setting, worthy of a work of art, for relaxing in the heart of nature, lulled by the gentle, soothing murmur of the stream. The magnificent wooded and flowered park is embellished by a terrace accessible by a bridge, a washhouse, and an exceptional vegetable garden on the heights of the property.
A garage and two cellars complete the amenities. This living space is much more than just a property: it is a true life project. It offers unique opportunities for those who wish to develop a tourist activity (gîtes, guest rooms) or simply live in the heart of nature, while enjoying a serene and peaceful life. Listed as a local heritage site, this haven of peace benefits from an ideal geographical location for exploring the region.
Main house: ENERGY CLASS: D / CLIMATE CLASS: B. Estimated average annual energy expenditure for standard use, based on energy prices for the years 2021, 2022 and 2023: between EUR3,030 and EUR4,160.
Gite: ENERGY CLASS: D / CLIMATE CLASS: B. Estimated average annual energy expenditure for standard use, based on energy prices for the years 2021, 2022 and 2023: between EUR1,450 and EUR2,020.
Additional information
- 10 rooms
- 6 bedrooms
- 3 bathrooms
- 1 bathroom
- Outdoor space : 3000 SQM
- Property tax : 2 924 €
Energy Performance Certificate
- A
- B
- C
- 190kWh/m².year6*kg CO2/m².yearD
- E
- F
- G
- A
- 6kg CO2/m².yearB
- C
- D
- E
- F
- G
Estimated average annual energy costs for standard use, indexed to specific years 2021, 2022, 2023 : between 3030 € and 4160 € Subscription Included
Agency fees
-
The fees include VAT and are payable by the vendor
Mediator
Médiation Franchise-Consommateurs
29 Boulevard de Courcelles 75008 Paris
Information on the risks to which this property is exposed is available on the Geohazards website : www.georisques.gouv.fr
