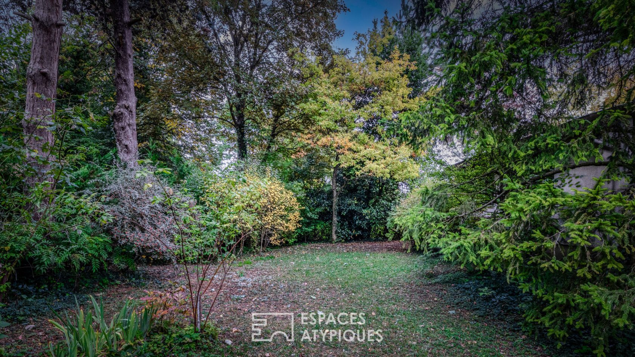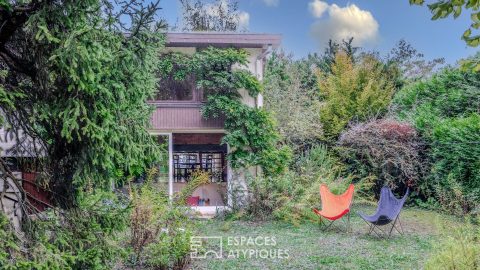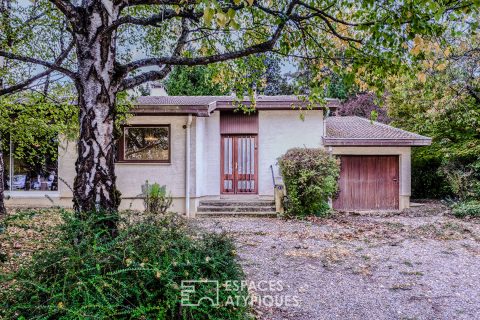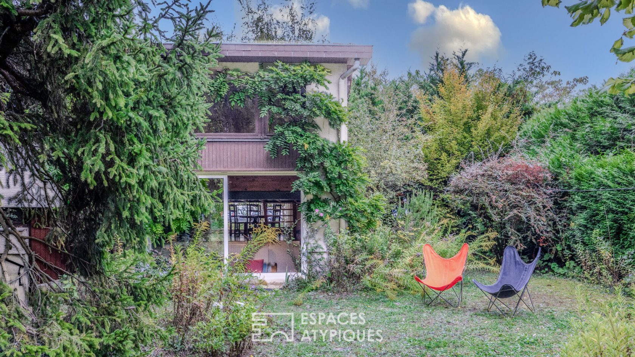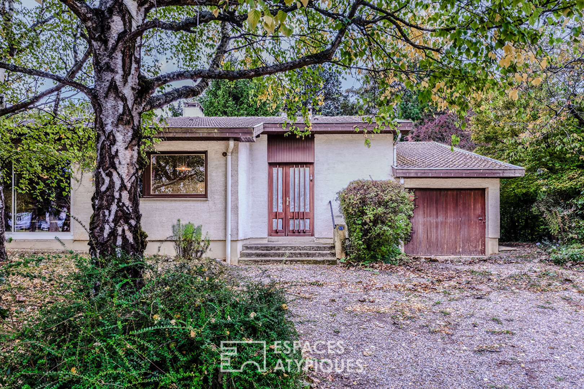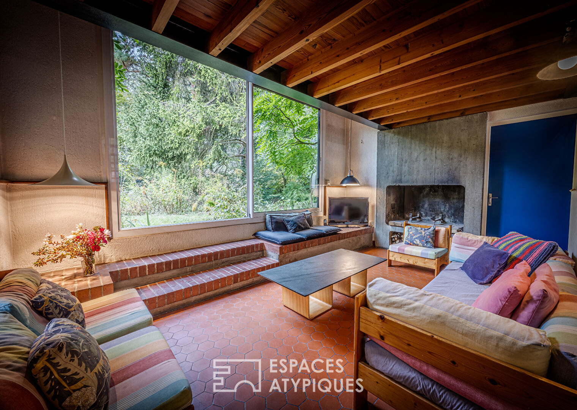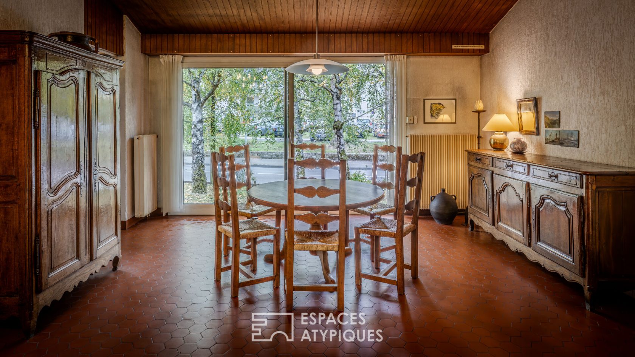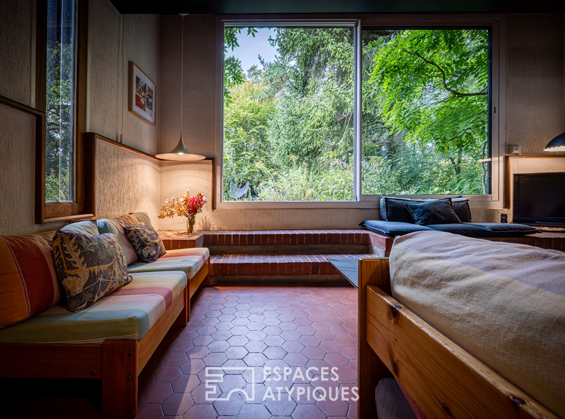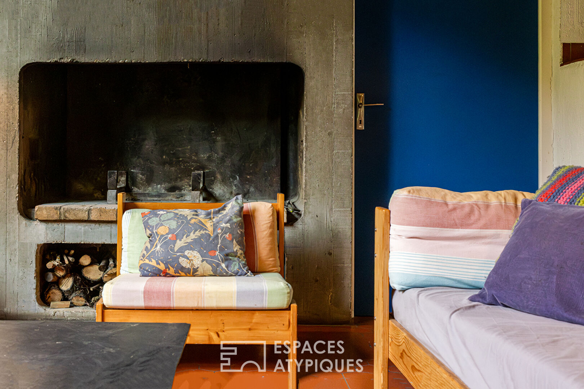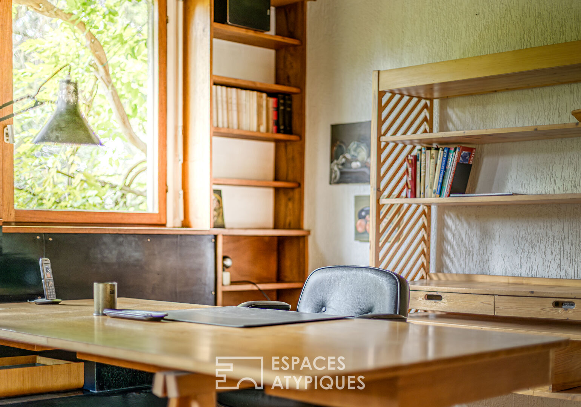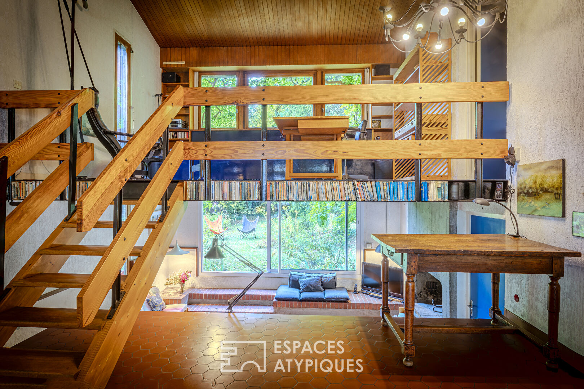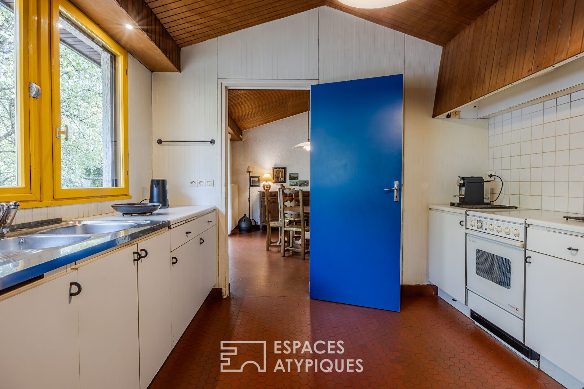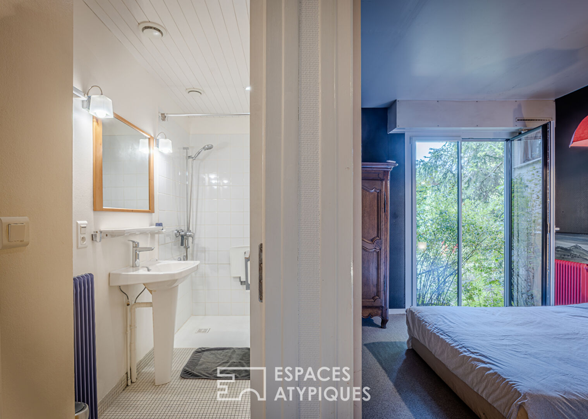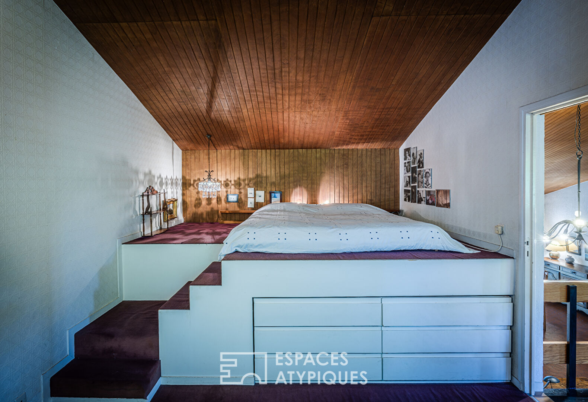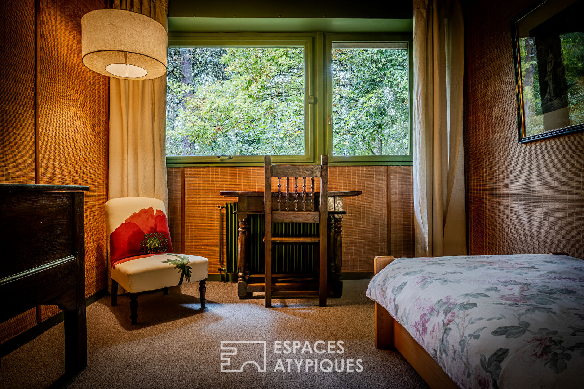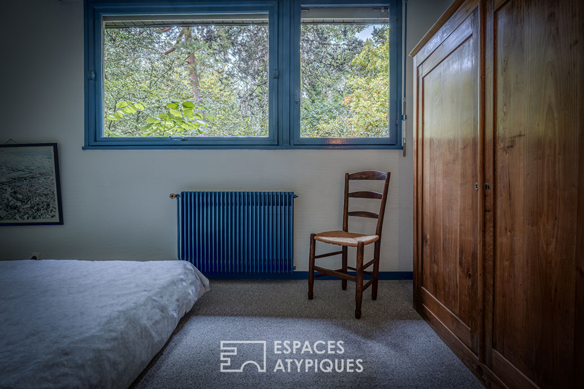
Architect-designed house from 1970 with 5 bedrooms, pretty garden and garage
Exclusively with Espaces Atypiques, let yourself be seduced by the charm of this beautiful architect-designed detached house from the 1970s, located in the South East district, quiet and residential close to the city center of Amiens, shops, services and schools. You have to let yourself be carried away by the rooms to imagine a family life.
From the entrance, the tone is set: space and functionality with toilet, cupboards and direct access to the garage.
The kitchen is separate and furnished with a large opening onto the front garden. The pretty living room with its cathedral ceiling, terracotta tiles and large bay windows, offers a beautiful dining room, a cozy TV lounge on the mezzanine with its open fireplace. On the mezzanine, the office or library space gives access to a large master bedroom.
The sleeping area is well separated to enjoy the peace and quiet of the garden side. The hallway leads to the 4 pretty bedrooms, one with a mezzanine and another with direct access to the garden, the bathroom with a walk-in shower and a bathroom.
The garden, both at the front and back of this beautiful house, is planted with trees, quiet and sunny, perfect for enjoying barbecues and summer evenings. You benefit from a closed garage and two outdoor parking spaces, a real plus in this sought-after area.
ENERGY CLASS: D / CLIMATE CLASS: D Estimated average amount of annual energy expenditure for standard use, established from energy prices indexed for the years 2021 2022 2023 (subscription included): between EUR2,470 and EUR3,400 Regulatory information on the risks to which this property is exposed is available on the Géorisques website: www.georisques.gouv.fr
Additional information
- 8 rooms
- 5 bedrooms
- 1 bathroom
- 1 bathroom
- 1 floor in the building
- Outdoor space : 800 SQM
- Parking : 2 parking spaces
- Property tax : 2 801 €
Energy Performance Certificate
- A
- B
- C
- 193kWh/m².year40*kg CO2/m².yearD
- E
- F
- G
- A
- B
- C
- 40kg CO2/m².yearD
- E
- F
- G
Estimated average annual energy costs for standard use, indexed to specific years 2021, 2022, 2023 : between 2470 € and 3400 € Subscription Included
Agency fees
-
The fees include VAT and are payable by the vendor
Mediator
Médiation Franchise-Consommateurs
29 Boulevard de Courcelles 75008 Paris
Information on the risks to which this property is exposed is available on the Geohazards website : www.georisques.gouv.fr
