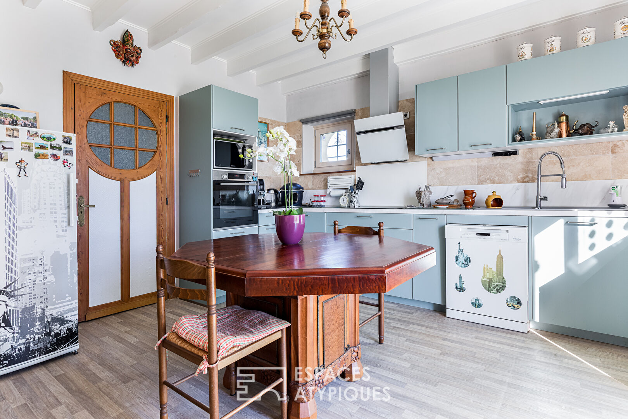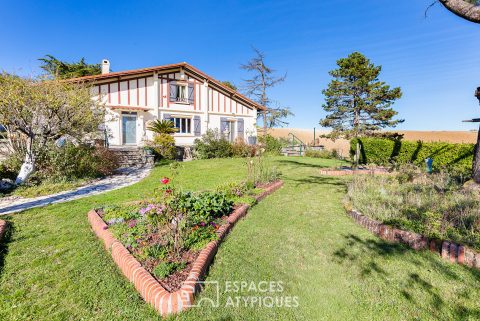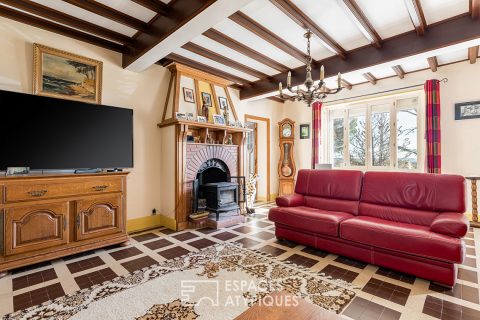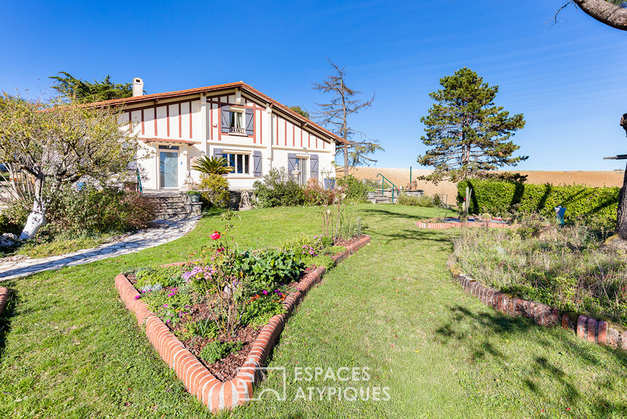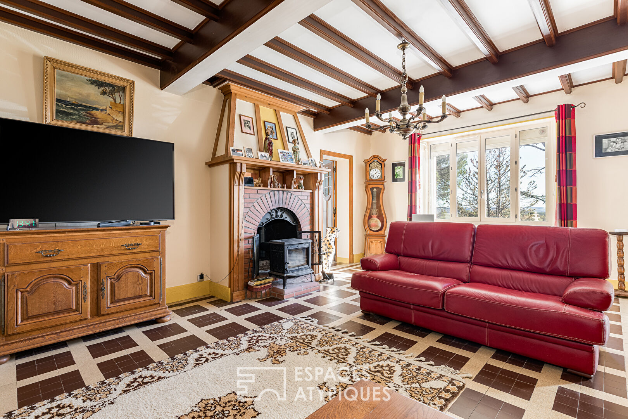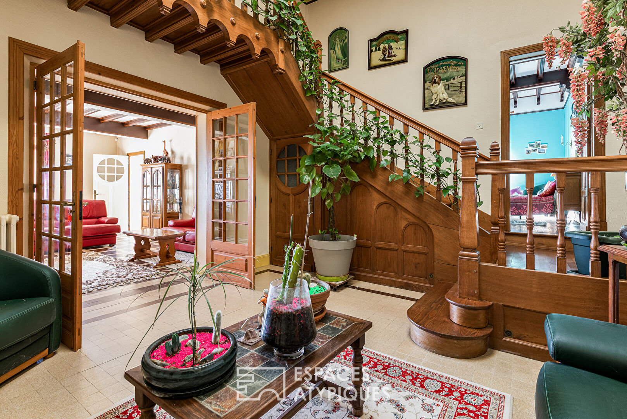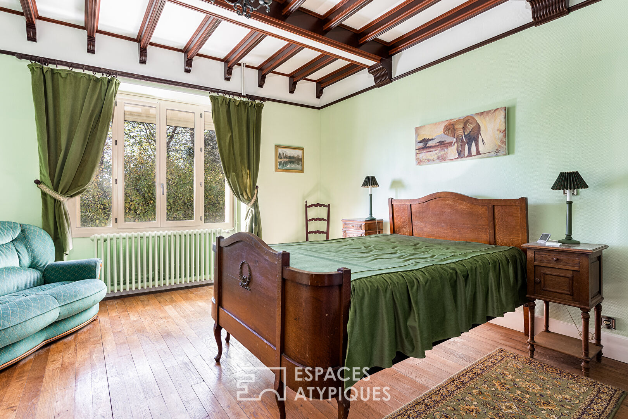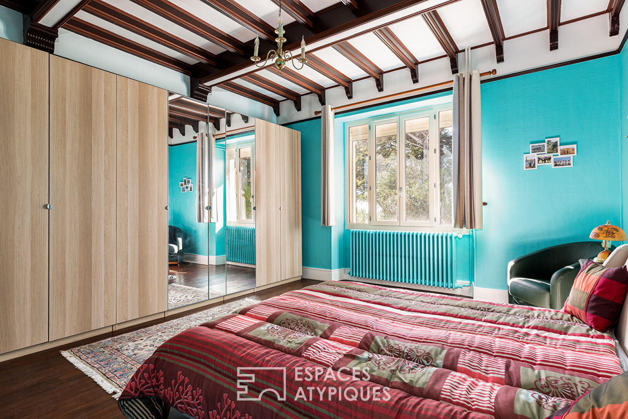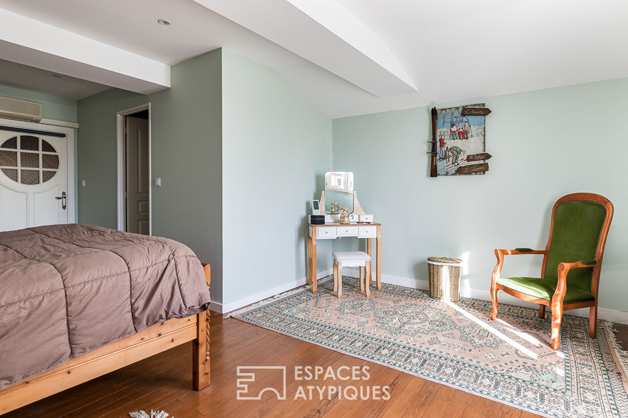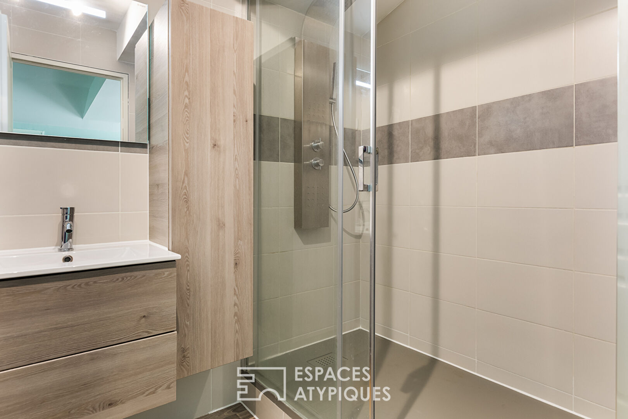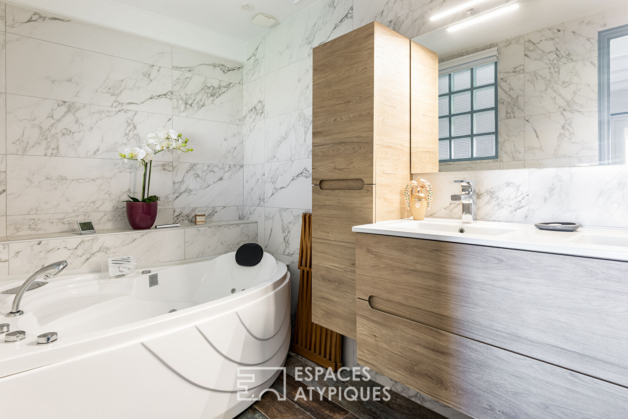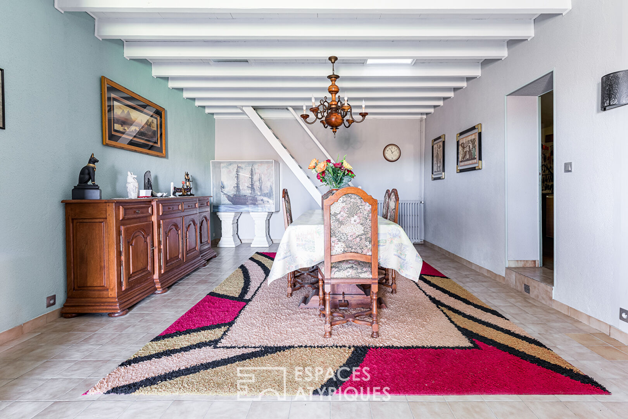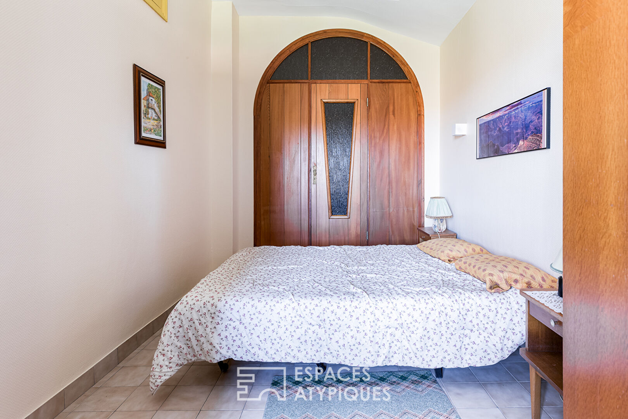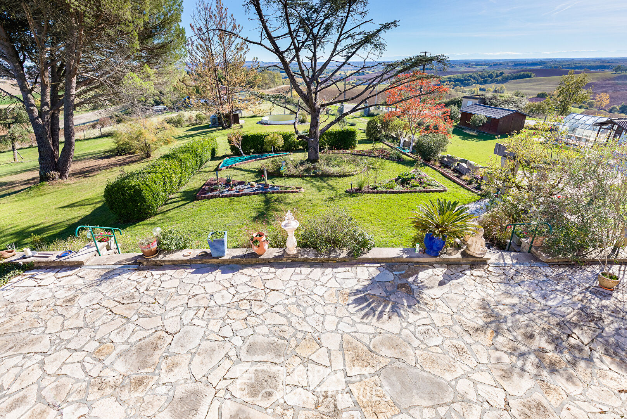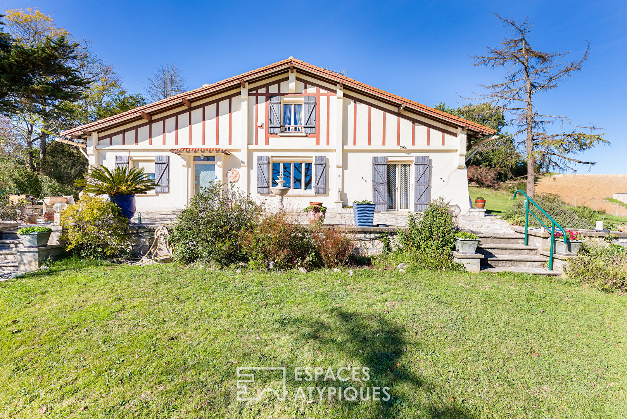
Basque house relocated to Lomagne
Basque House Relocated to Lomagne: Nestled in the verdant hills of Lamothe-Cumont, this 275 sq m (2,900 sq ft) manor house embodies all the charm of the Basque Country. Built in 1890 on a wooded 8,000 sq m (0.6 acre) plot, it combines authenticity, generous proportions, and carefully preserved period architectural features. The traditional façade, punctuated by wooden shutters and a roof redone in 2019, evokes the quiet nobility of family homes of yesteryear.
Upon entering, a vast terrace invites relaxation overlooking the garden. Beyond the entrance, a hallway leads to an office with a fireplace, ideal as a workspace or additional bedroom, and a warm main living room, its exposed beams and monumental fireplace adding to its ambiance. Adjoining the living room, the renovated kitchen subtly blends modernity and authenticity, retaining its original fireplace. The entire house is bathed in light and exudes conviviality. At the heart of the house, a spectacular hall topped with a period glass roof bathes the main rooms in soft light.
A carved wooden staircase leads from here to the spacious and bright master suite, complete with a walk-in closet and ensuite bathroom. The view encompasses the surrounding countryside and the meticulously maintained gardens. From this hall, one also accesses two large bedrooms with timeless parquet flooring, as well as a bathroom and an additional shower room. The house extends into a second, more recently renovated wing, designed as a reception area where friends and family gather around large tables. An additional bedroom is naturally situated here, complemented by a tiled and heated workshop, ideal for creative or craft activities. Outside, the 8,000 sqm grounds include a working well, a Basque pelota court awaiting restoration, as well as two garages and ample parking. The whole setting creates a unique environment where nature and heritage blend harmoniously. For comfort, the house is equipped with oil-fired central heating and a 200-liter hot water tank. Double-glazed windows, installed by qualified craftsmen, ensure excellent insulation. The D energy performance certificate (DPE) rating reflects a good balance between period charm and modern comfort.
The property is located close to schools (6 km) and village amenities. The peaceful, verdant surroundings will appeal to families seeking space or those who appreciate Basque heritage and wish to settle in a place steeped in history. This distinctive property is captivating thanks to the quality of its renovation, the richness of its original materials, and the flexibility of its layout. Whether as a family home, primary residence, or holiday home, it perfectly embodies the spirit of Espaces Atypiques: an authentic, unique, and characterful place where every detail tells a story. Access: Dieupentale SNCF train station (35 min), A62 Castelsarrasin (35 min), Toulouse-Blagnac Airport (1 hour), schools (middle and high school) in Beaumont de Lomagne (10 min).
Information on the risks to which this property is exposed is available on the Géorisques website: http://www.georisques.gouv.fr
Additional information
- 11 rooms
- 4 bedrooms
- 3 bathrooms
- 2 floors in the building
- Outdoor space : 8000 SQM
- Parking : 2 parking spaces
- Property tax : 1 868 €
Energy Performance Certificate
- A
- B
- C
- 208kWh/m².year40*kg CO2/m².yearD
- E
- F
- G
- A
- B
- C
- 40kg CO2/m².yearD
- E
- F
- G
Estimated average annual energy costs for standard use, indexed to specific years 2021, 2022, 2023 : between 5520 € and 7540 € Subscription Included
Agency fees
-
The fees include VAT and are payable by the vendor
Mediator
Médiation Franchise-Consommateurs
29 Boulevard de Courcelles 75008 Paris
Information on the risks to which this property is exposed is available on the Geohazards website : www.georisques.gouv.fr
