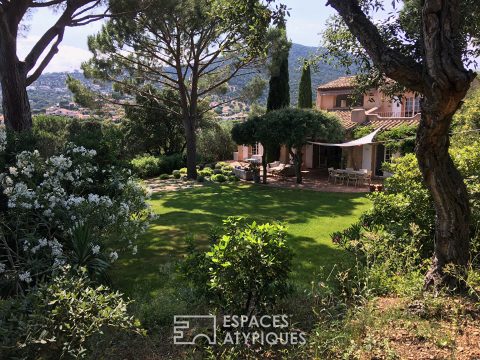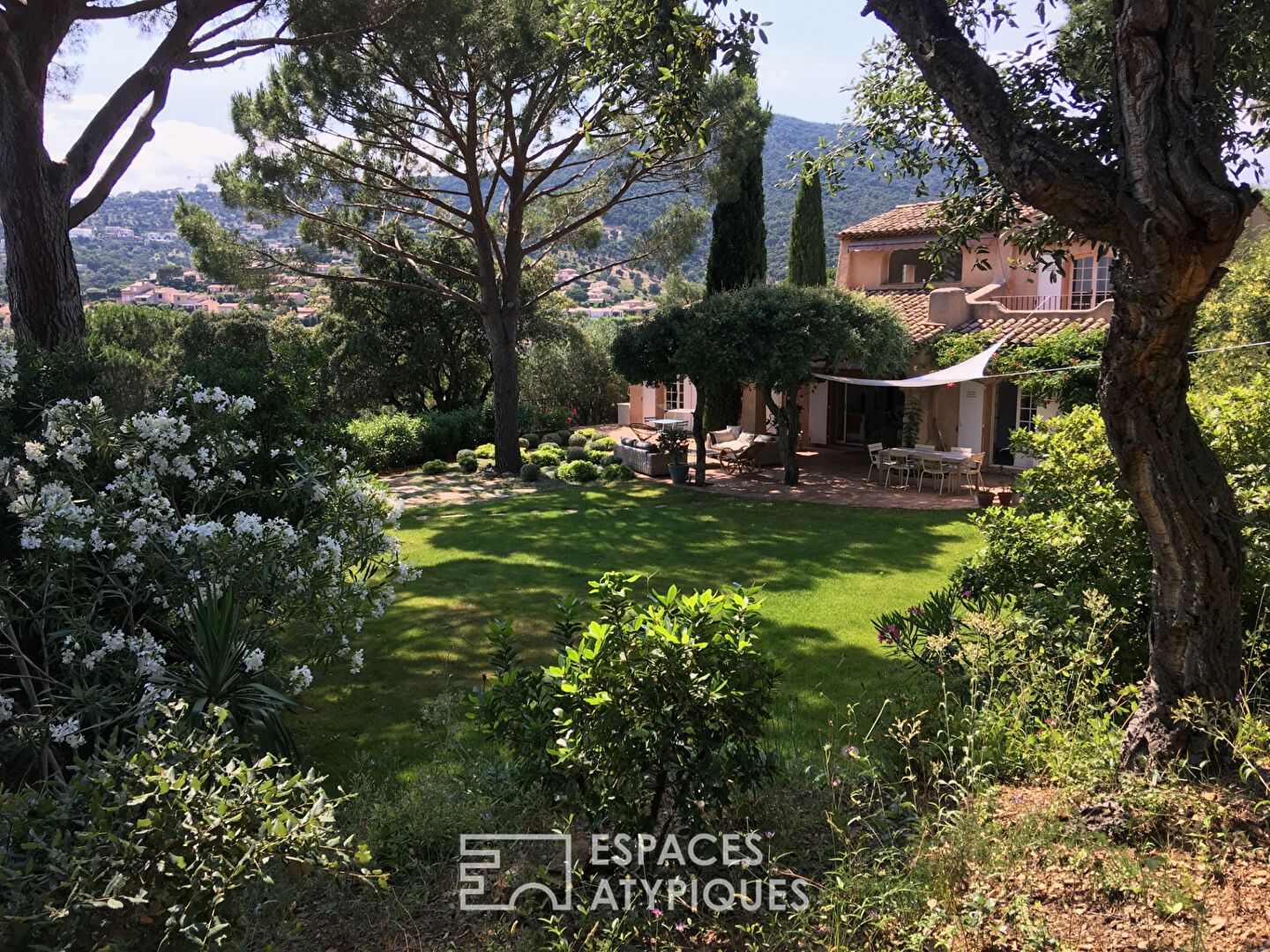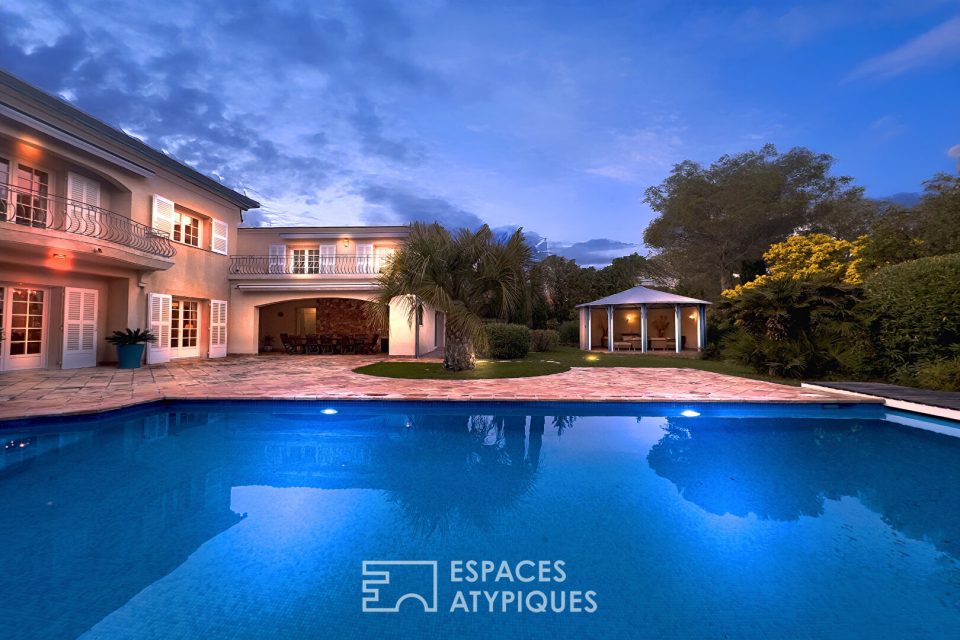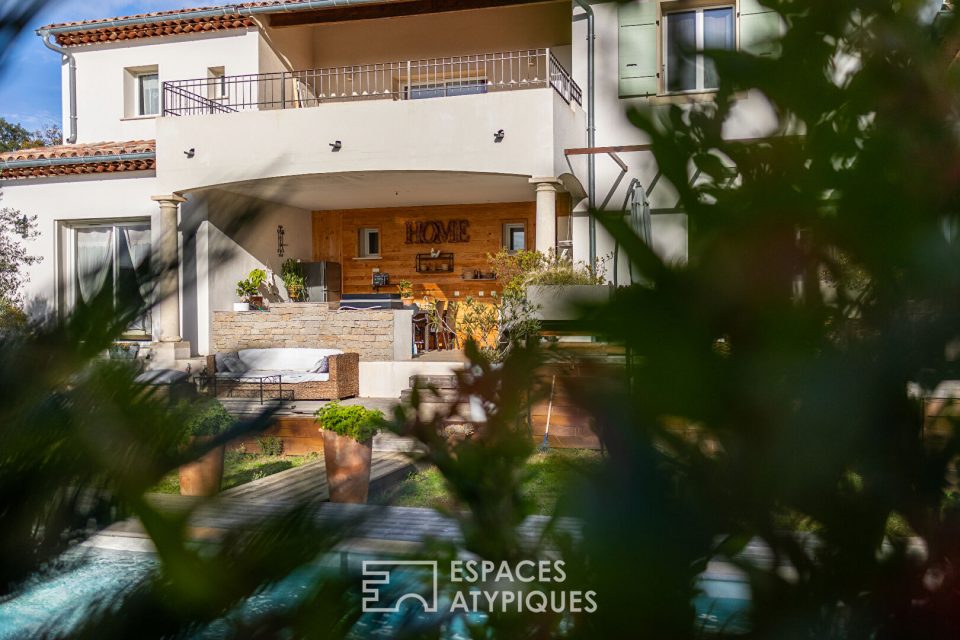
Architect-designed villa with sea view in a private and secure domain
Architect-designed villa with sea view in a private and secure domain
Architect-designed villa with sea view in a private and secure domain
Nestled in the heart of a private and secure estate, this architect-designed villa, built in 1979, offers approximately 200 sqm of living space on a landscaped plot of 3,000 sqm. Completely renovated by its owners, it elegantly combines generous volumes, rounded lines, and contemporary materials.
Upon entering, the eye is drawn to the vast living spaces bathed in light.
The double living room, enhanced by high ceilings, reveals a sunken space decorated with a fireplace, creating a warm and friendly atmosphere. The polished concrete and parefeuille floors give the whole an aesthetic unity.
In the extension, the dining room opens onto a modern, fully equipped kitchen, all bordered by large bay windows that invite you to enjoy the terrace with a glimpse of the sea.
This level also includes a laundry room, a guest toilet, and two bright bedrooms, each with direct access to the garden. A bathroom with toilet completes this sleeping area.
A staircase leads upstairs, where a summer lounge, bathed in light thanks to its triple exposure, offers breathtaking views of the sea.
The master suite, a true cocoon, benefits from its own private terrace, a bathroom with Salernes tiles, and a separate toilet.
A separate apartment with two bedrooms, a bathroom, and a toilet offers a variety of possibilities, whether to accommodate family and friends or consider a seasonal rental.
Outside, the fully fenced garden is a haven of peace. A shell pool (4×7 m) completes this space, complemented by an automatic watering system.
A carport with electrical connection can accommodate two vehicles.
Air conditioning, generous volumes, and careful renovation make this villa a rare find.
ENERGY CLASS: C (121 kWh/m2/year) / CLIMATE CLASS: A (3 kg CO2/m2/year) Estimated annual energy expenditure for standard use between EUR1,645 and EUR2,225 indexed to the years 2021, 2022 and 2023 (subscription included)
Additional information
- 8 rooms
- 5 bedrooms
- 1 bathroom
- 2 shower rooms
- Outdoor space : 3000 SQM
- Parking : 4 parking spaces
- Property tax : 2 661 €
Energy Performance Certificate
- A
- B
- 121kWh/m².year3*kg CO2/m².yearC
- D
- E
- F
- G
- 3kg CO2/m².yearA
- B
- C
- D
- E
- F
- G
Estimated average annual energy costs for standard use, indexed to specific years 2021, 2022, 2023 : between 1645 € and 2225 € Subscription Included
Agency fees
-
The fees include VAT and are payable by the vendor
Mediator
Médiation Franchise-Consommateurs
29 Boulevard de Courcelles 75008 Paris
Information on the risks to which this property is exposed is available on the Geohazards website : www.georisques.gouv.fr








