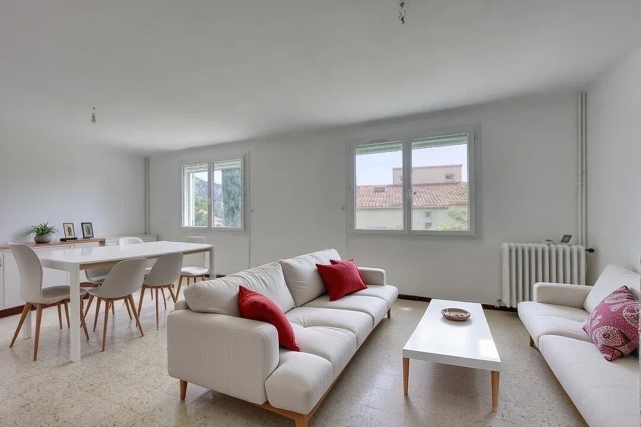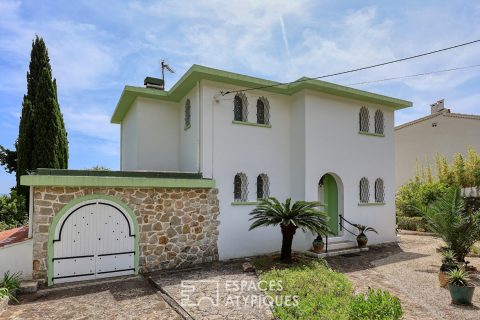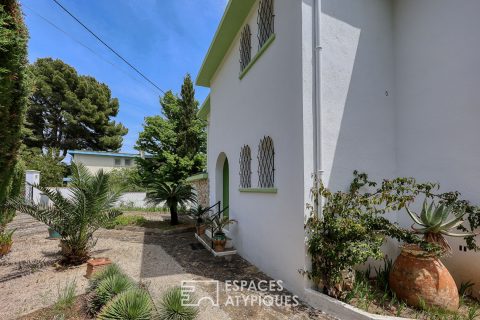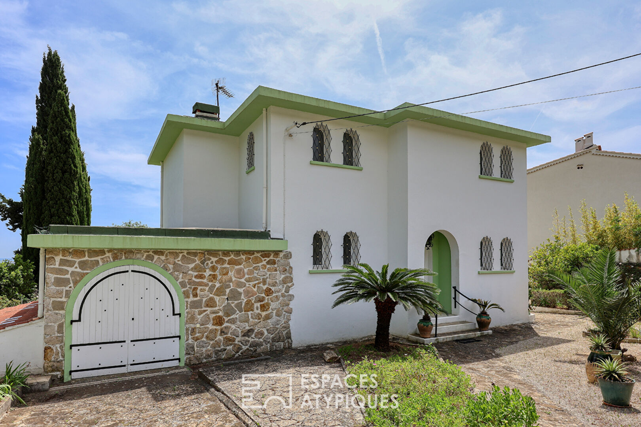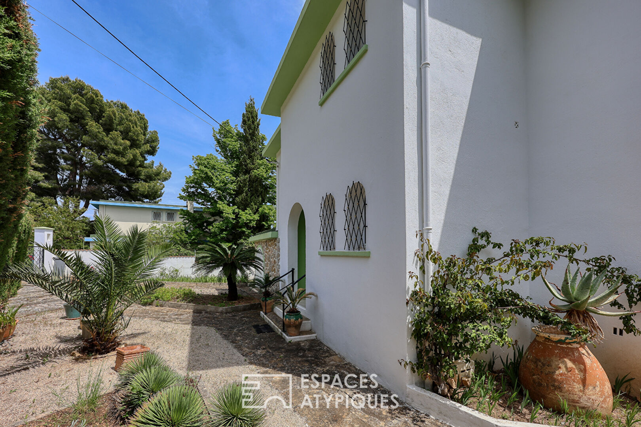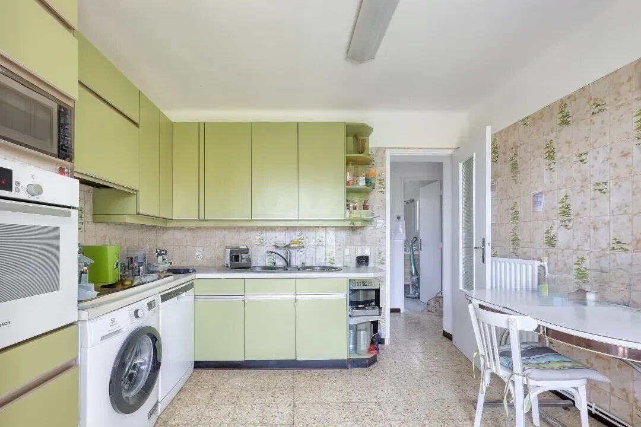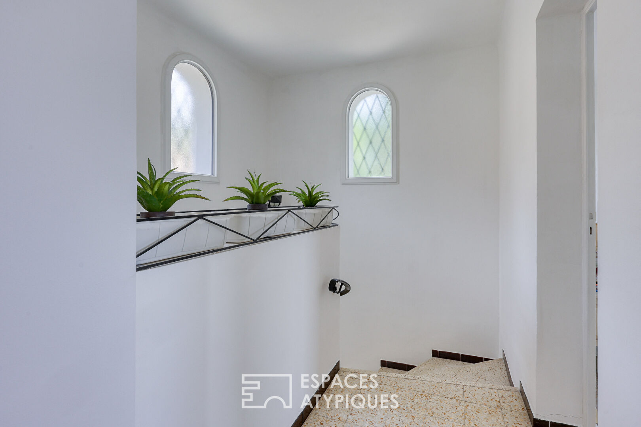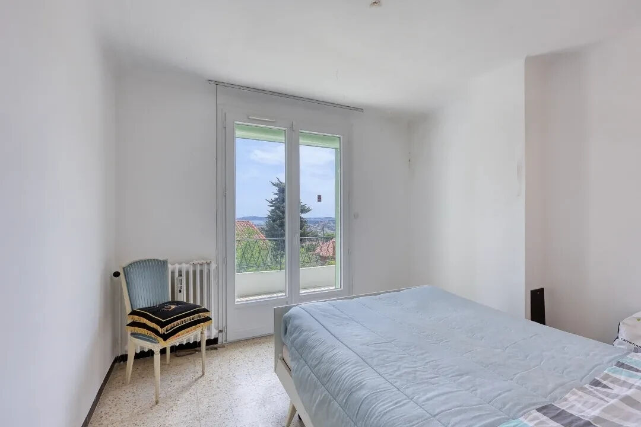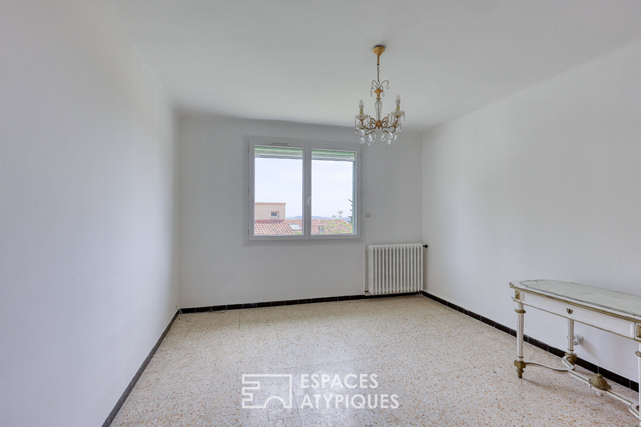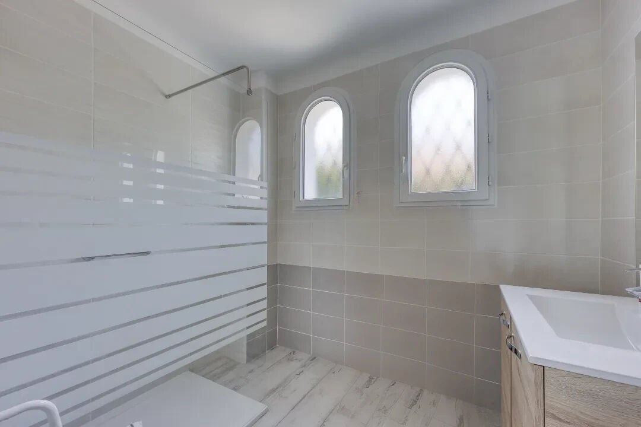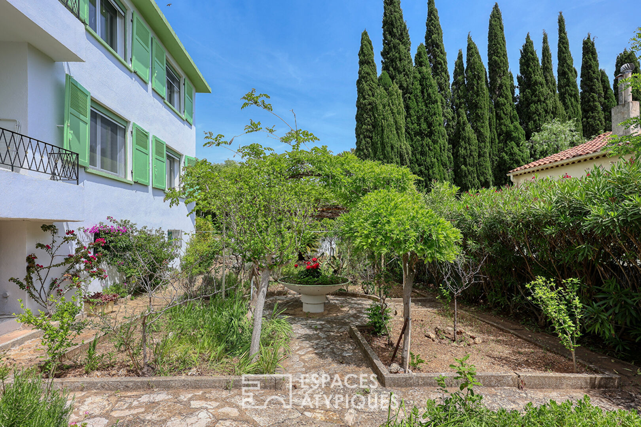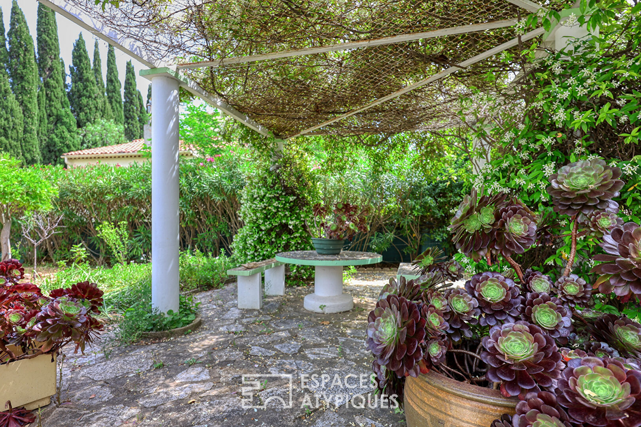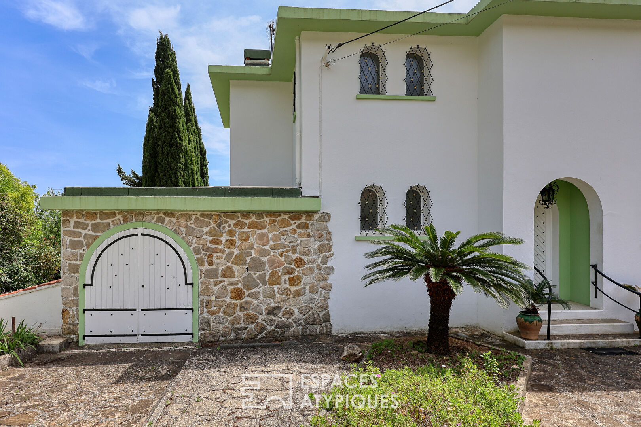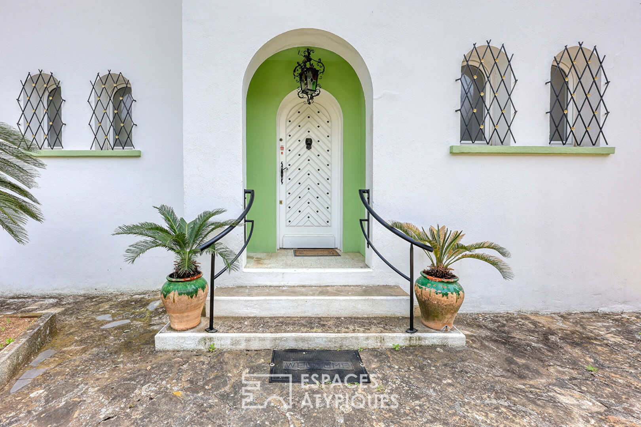
Architect-designed villa with 1960s charm and Mediterranean garden in Toulon
Villa d'architecte années 60 avec jardin méditerranéen
Located in the sought-after Quatre Chemins des Routes neighborhood of Toulon, this 1960s architect-designed villa offers 140 sqm of living space, set on a 500 sqm wooded plot.
With its unique architecture, bright spaces, and renovation potential, this house will appeal to lovers of character looking for a property to personalize.
The entrance opens onto a beautiful living room bathed in light, with large openings and generous volumes that invite conviviality. The separate kitchen can be redesigned as an open space for a more contemporary lifestyle.
Upstairs, three comfortably sized bedrooms are arranged around a central landing. A bathroom and a dressing room complete the sleeping area.
The house retains the imprint of its era, between geometric lines, decorative ironwork, and original materials, thus providing an ideal base for a bespoke renovation.
Outside, the Mediterranean garden, structured around local species and graphic plants, constitutes a green and soothing setting. The land, flat and well-maintained, allows the creation of relaxation areas or a pond.
A garage completes the features of this rare property in the area. In the immediate vicinity of schools, shops and main roads, this house offers a calm and family living environment, in a sought-after residential environment.
This property stands out for its atypical architecture and its potential for transformation, just a few minutes from the heart of Toulon.
“ENERGY CLASS: C (146 kW/m2/year) – CLIMATE CLASS: A (4 kg CO2/m2/year) Estimated average amount of annual energy expenditure for standard use, established from energy prices for the year 2024: between EUR1,327 and EUR1,795.
Information on the risks to which this property is exposed is available on the Géorisques website: www.georisques.gouv.fr
Nathalie Delahaye
Additional information
- 5 rooms
- 4 bedrooms
- 1 bathroom
- 1 floor in the building
- Outdoor space : 553 SQM
- Parking : 2 parking spaces
- Property tax : 1 622 €
Energy Performance Certificate
- A
- B
- 146kWh/m².year4*kg CO2/m².yearC
- D
- E
- F
- G
- 4kg CO2/m².yearA
- B
- C
- D
- E
- F
- G
Estimated average amount of annual energy expenditure for standard use, established from energy prices for the year 1970 : between 1327 € and 1795 €
Agency fees
-
The fees include VAT and are payable by the vendor
Mediator
Médiation Franchise-Consommateurs
29 Boulevard de Courcelles 75008 Paris
Information on the risks to which this property is exposed is available on the Geohazards website : www.georisques.gouv.fr
