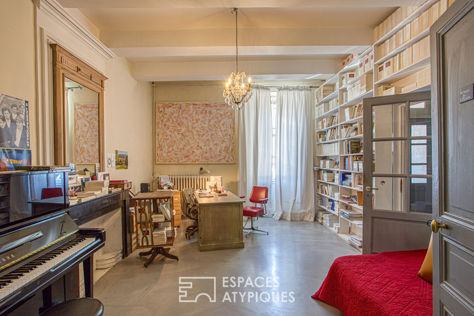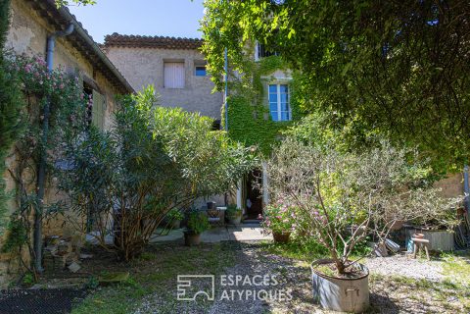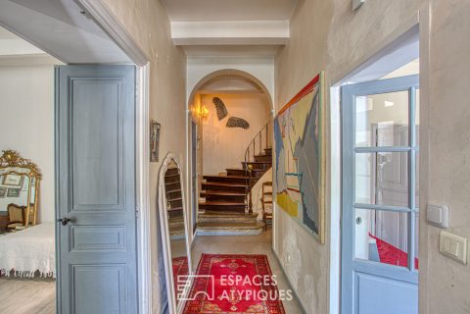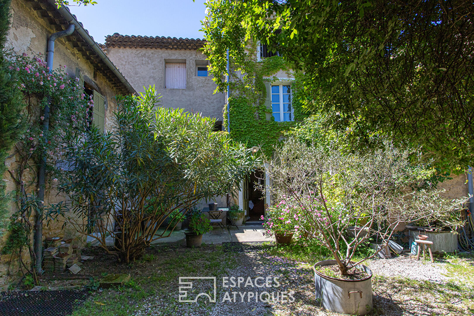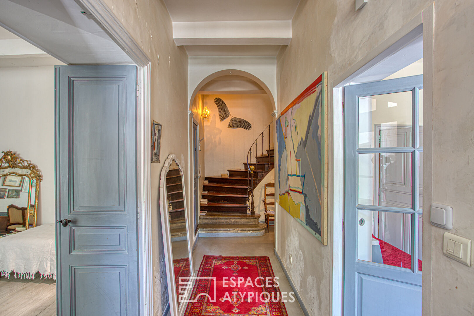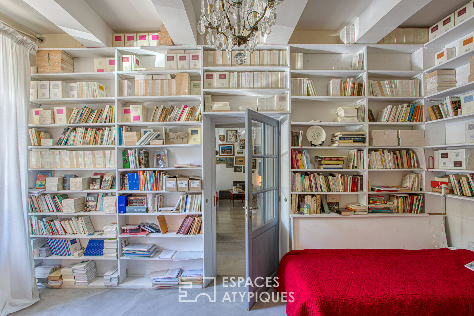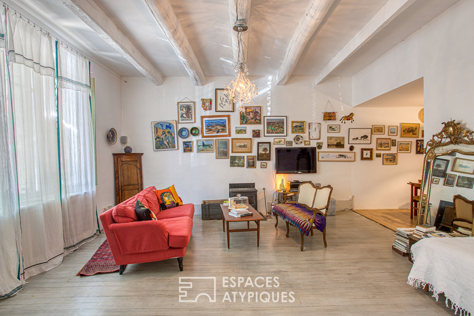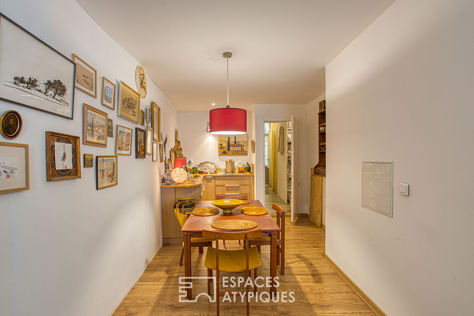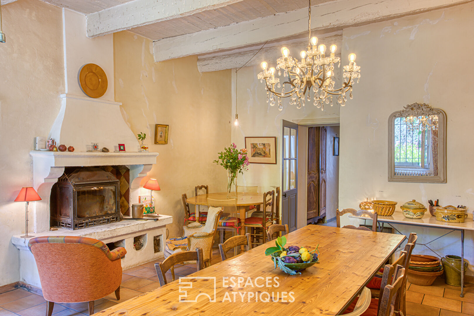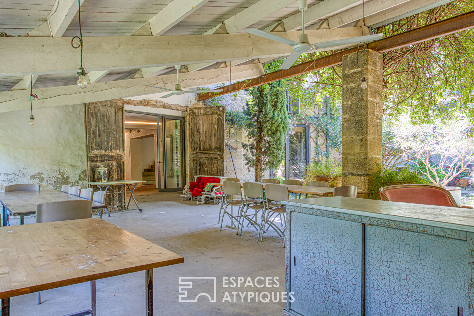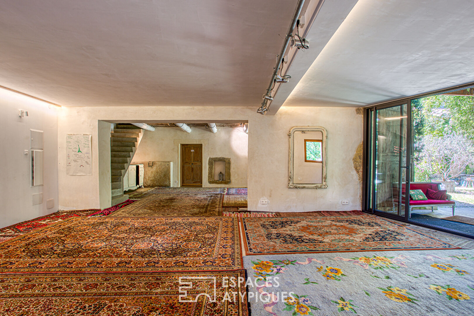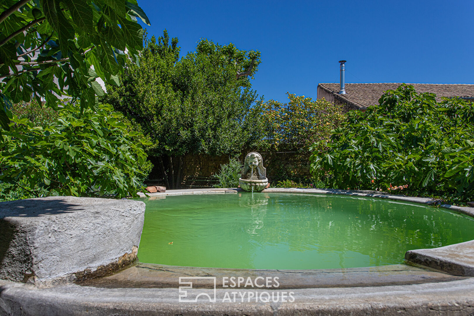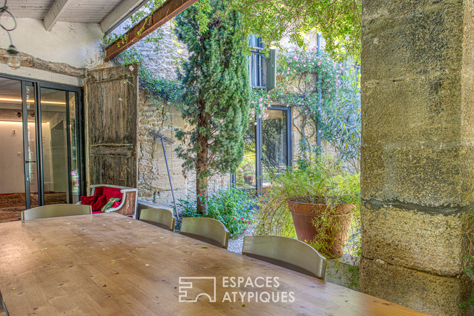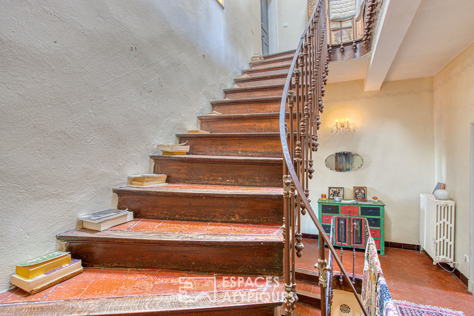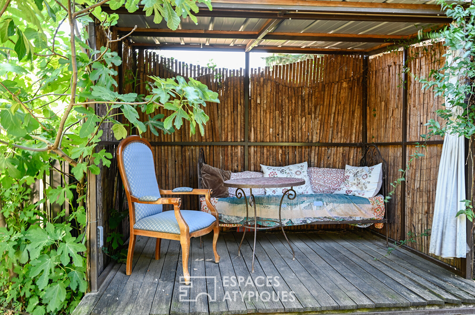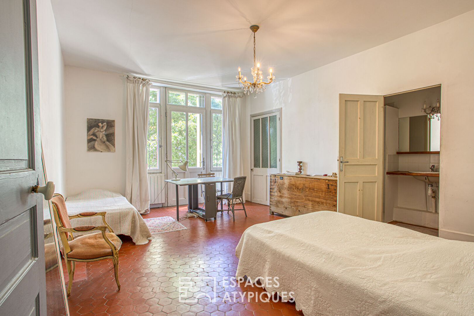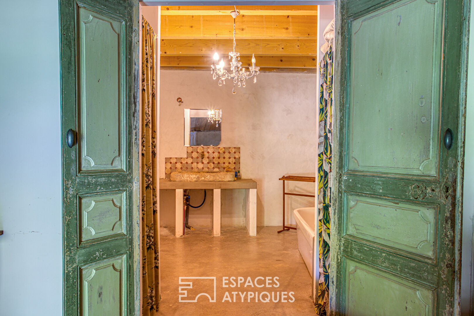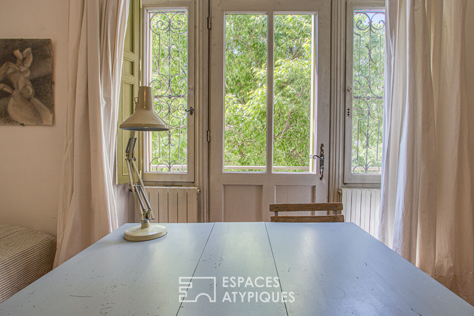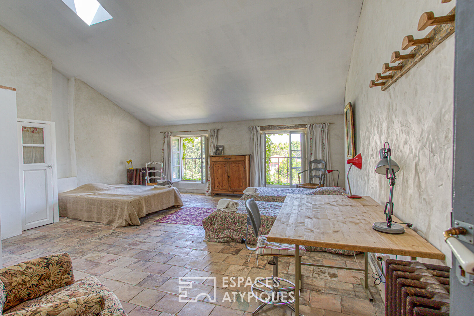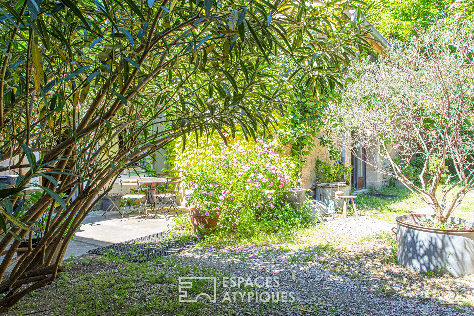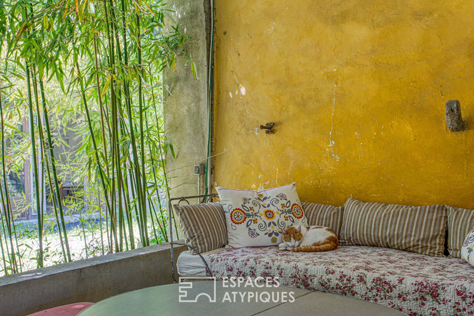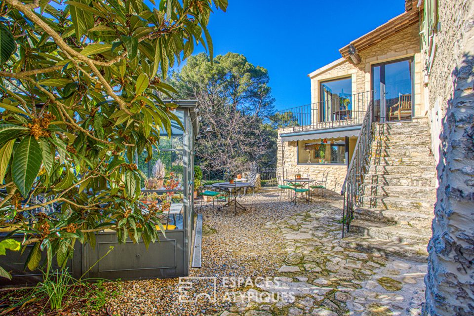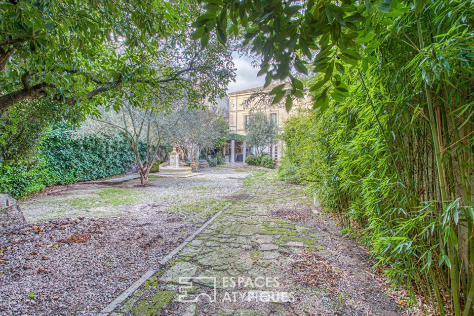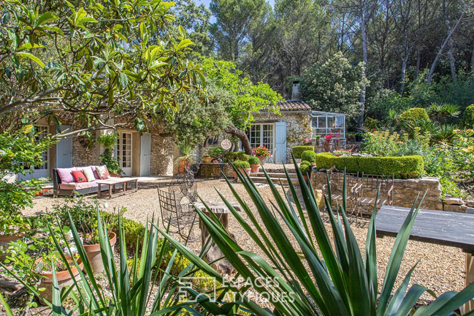
Charming property in the heart of town
Charming property in the heart of town
Between an old country house and renovated barns, this vast property of 650 sqm of living space invites you to settle down where Provence takes on its full meaning: in Saint-Cécile-les-Vignes, a haven of life as peaceful as it is dynamic.
This unique property unfolds its charms in a human-sized, typically Provençal village, where life is good all year round. Surrounded by vineyards and lulled by the song of cicadas, the town seduces as much by its authenticity as by its vitality. Stroll between the colorful stalls of the weekly market, the independent boutiques and the good restaurants, while enjoying the services and infrastructure worthy of a small town: schools, shops, health, culture. The perfect compromise between the good life and amenities. It is in the heart of this privileged setting that this exceptional residence is revealed, a rare complex of 650 sqm of living space spread over two buildings forming an L, surrounded by an enclosed plot of 1,271 sqm. Here, each stone tells a story, each corner invites contemplation or conviviality.
The first part of the building, a private mansion with a rich history, has preserved its most beautiful original pieces intact: old floor tiles, period doors, stone fireplace and generous volumes. From the entrance, one is struck by the warm and inspiring atmosphere that emanates from the place. On the ground floor, a traditional 30 sqm kitchen, decorated with a stone fireplace, offers a warm setting for cooking in a friendly atmosphere, and naturally extends into a practical and well-designed back kitchen. A charming library sits alongside a light-filled office and a 67 sqm studio with a cozy atmosphere, heated by a wood-burning stove.
The upper floor is revealed by a magnificent spiral staircase with time-worn tiled steps, leading to no fewer than 9 bedrooms, each with its own character, and a large 63 sqm room: an invitation to create, read, or listen to music. Here, books are king, doors tell the story of the past, and inspiration flows freely.
The second building, former barns subtly renovated in 2013, plays the card of contemporary comfort. There is a vast 96 sqm room on the garden level, classified as a category 5 ERP, perfectly accessible to people with reduced mobility. Upstairs, four additional bedrooms extend the space, two of which have access to a 15 sqm terrace, ideal for enjoying the sunsets. Between the two buildings, the vibrant heart of the property: a sumptuous courtyard, a true open-air living space. It houses a summer kitchen, large tables for shared meals, a lazy corner for summer naps, and glass roofs that generously open onto the garden.
The latter, designed as a haven of peace around a circular pond, is full of shaded corners, flowery nooks, secret alcoves where you can recharge your batteries to the murmur of the fountain and the song of the birds. Two separate accesses, one on the street side, the other through a large gate on the garden side, allow you to combine private life and professional activity. On the technical side, the house has nothing to envy of modern constructions: central heating with town gas, insert and wood stove for long winter evenings, reversible air conditioning in the barns, double glazing, roofs renovated in 2009, 2013 and 2015, mains drainage.
This character property offers rare potential: family home, second home, tourist or cultural reception project, shared housing.
The possibilities are numerous, driven by the vibrant soul of the place. Only a few kilometers from Vaison-la-Romaine, Orange or Bollène, Saint-Cécile-les-Vignes is ideally located for exploring the Haut Vaucluse and Drôme Provençale. A place to live where falling in love is not an option, but a given.
ENERGY CLASS: D / CLIMATE CLASS: C Estimated average annual energy expenditure for standard use, based on 2021 energy prices, between EUR4,440 and EUR6,060 per year. Information on the risks to which this property is exposed is available on the Géorisques website: www.georisques.gouv.fr
Additional information
- 21 rooms
- 13 bedrooms
- 9 shower rooms
- Floor : 3
- 3 floors in the building
- Outdoor space : 1271 SQM
- Parking : 2 parking spaces
- Property tax : 3 418 €
Energy Performance Certificate
- A
- B
- C
- 210kWh/m².year28*kg CO2/m².yearD
- E
- F
- G
- A
- 28kg CO2/m².yearB
- C
- D
- E
- F
- G
Estimated average annual energy costs for standard use, indexed to specific years 2021, 2022, 2023 : between 4440 € and 6060 € Subscription Included
Agency fees
-
The fees include VAT and are payable by the vendor
Mediator
Médiation Franchise-Consommateurs
29 Boulevard de Courcelles 75008 Paris
Information on the risks to which this property is exposed is available on the Geohazards website : www.georisques.gouv.fr
