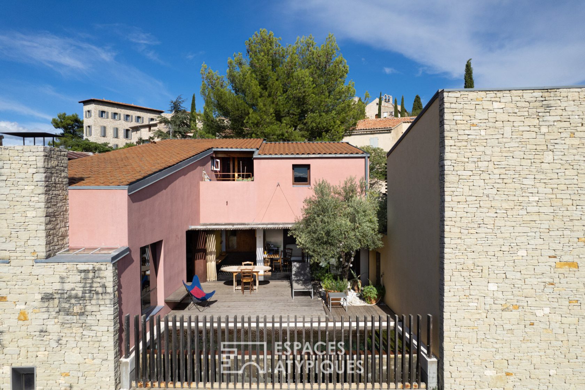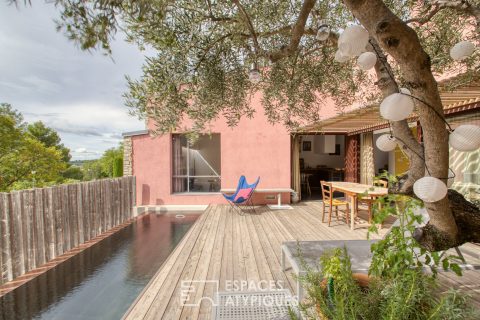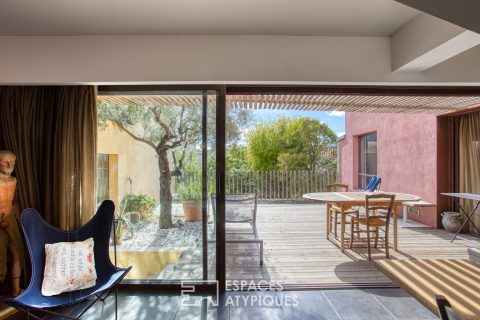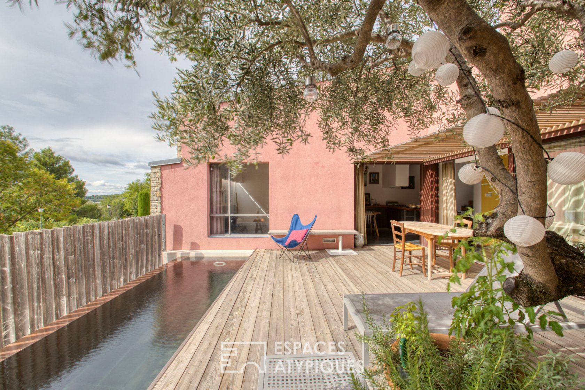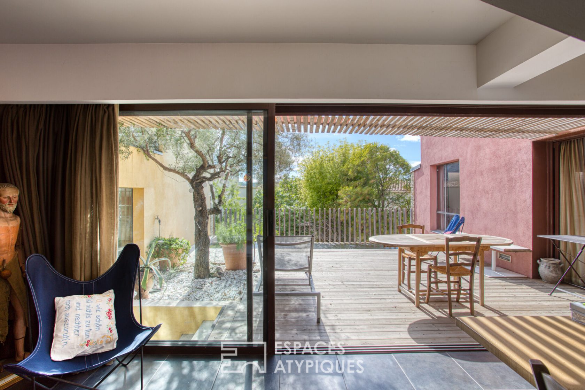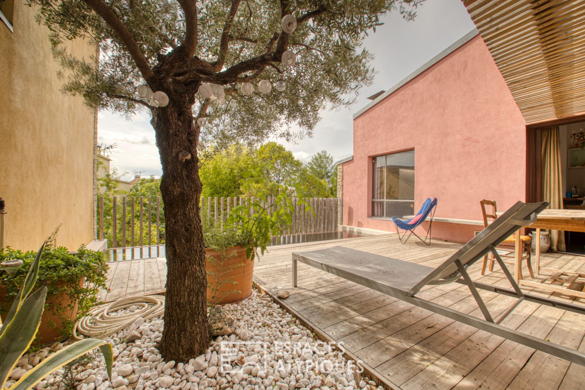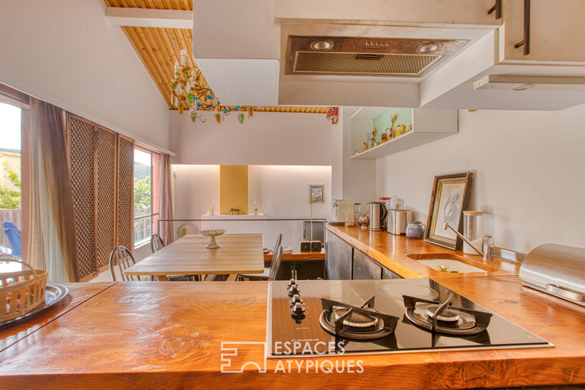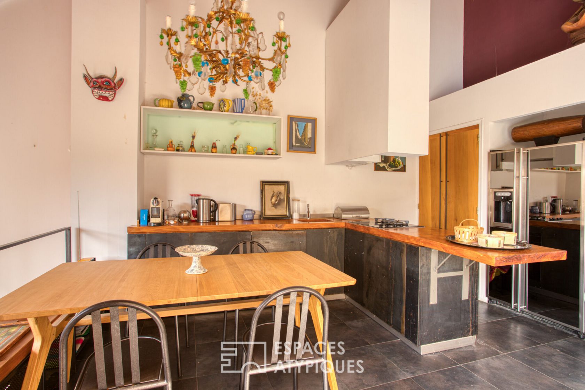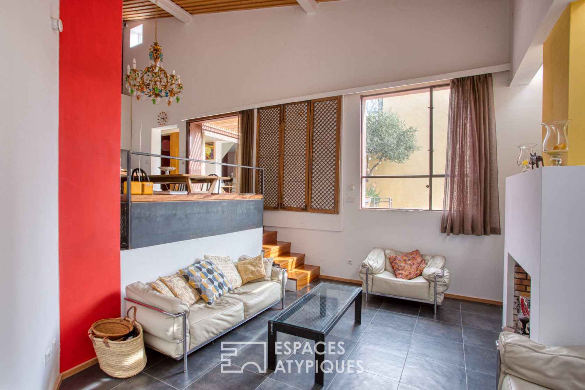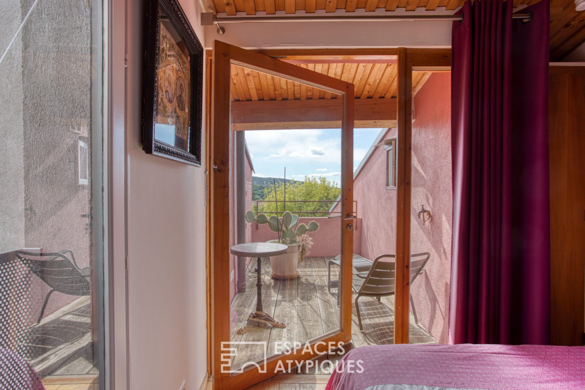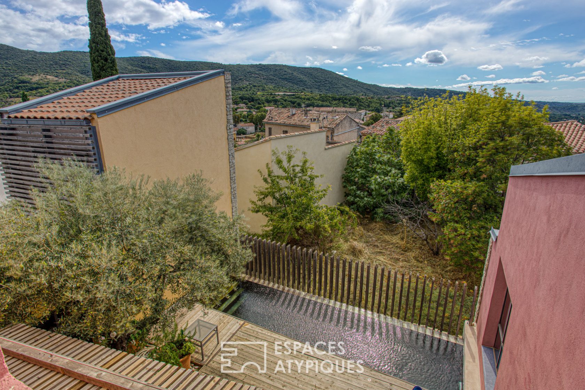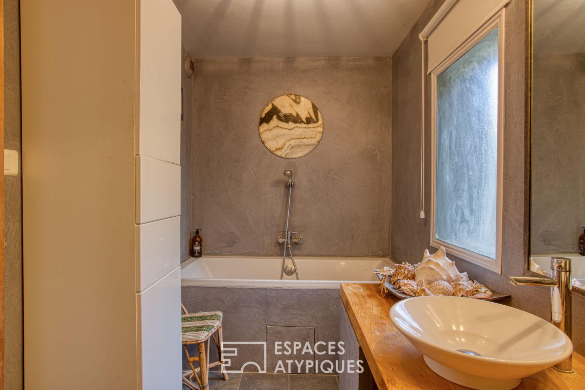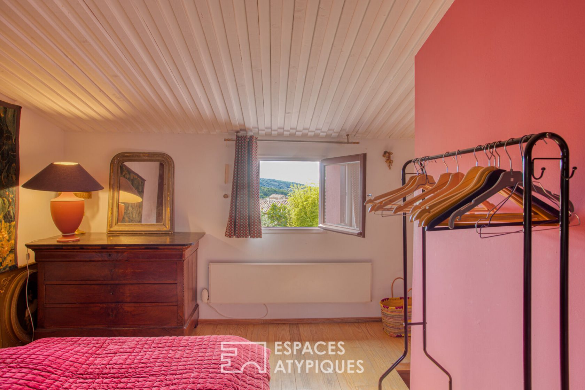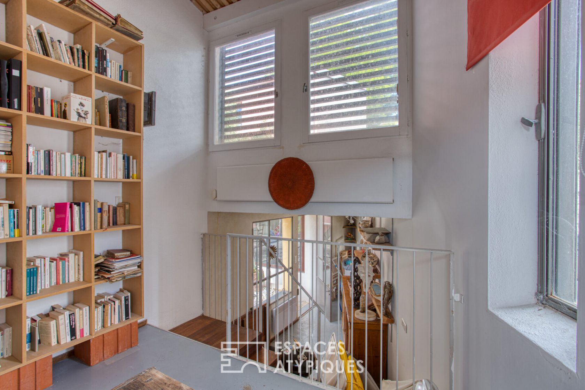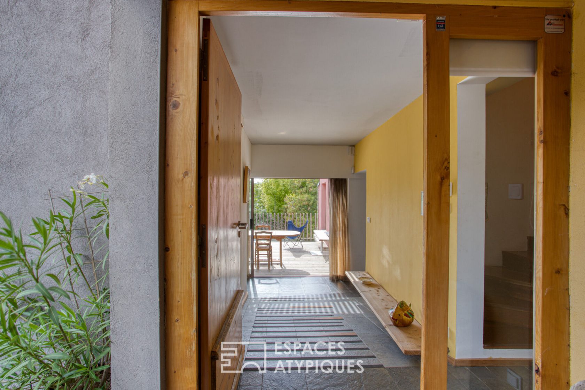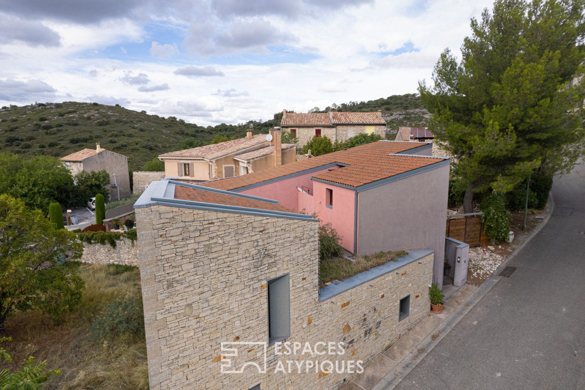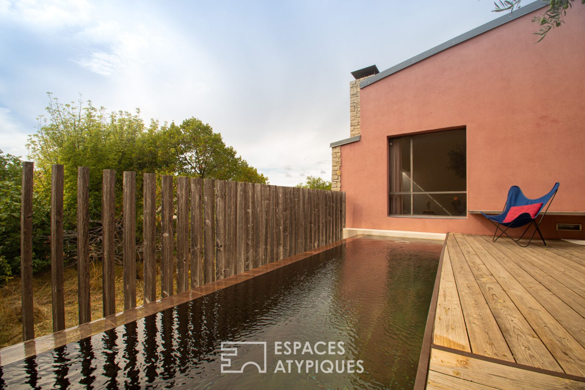
Architect village house
Dictated by the constraints of the site, two talented architects imagined a destructured U-shaped house in the heart of the perched village of Méthamis. The contemporary style is evident from the outside with the choice of colors: anthracite gray and raspberry walls, and the choice of materials: stone, wood and metal.
From the entrance, the slightly inclined plane leads the gaze to the interior patio, the real backbone of the project around which all the rooms of the house are wrapped. This outdoor space, the centerpiece of the place, houses an overflow pool. A douglas pine blade shade provides shade to the south-facing patio. The functional kitchen island is open with its solid cedar worktop, its sliding steel doors and its tall furniture in “Perriand” style. Behind two cupboard doors is the access to a large cellar which also serves as a laundry room. living room, overlooked by the kitchen, dining room has a ceiling volume up to 5 meters high and offers a fireplace for winter evenings. Underfloor heating provides pleasant warmth.
Based on the U, there is an office, living room or guest bedroom with large sliding windows, inviting light inside and opening the room onto the patio. A bathroom and a toilet complete the ground floor.
upstairs is occupied by two bedrooms each accessible by its own staircase to preserve the privacy of the occupants. A small terrace unites them overlooking the patio. One of them has its own bathroom and toilet.
opposite houses an extra extra room as well as a shed accessible from the street to store and park bicycles and motorcycles.
This house, ideal for a second home or rental, reflects through the quality of materials, the choice of colors and attention to detail, the right balance between elegance and functionality.
Additional information
- 4 rooms
- 3 bedrooms
- 2 bathrooms
- Outdoor space : 90 SQM
- Property tax : 1 100 €
- Proceeding : Non
Energy Performance Certificate
- A <= 50
- B 51-90
- C 91-150
- D 151-230
- E 231-330
- F 331-450
- G > 450
- A <= 5
- B 6-10
- C 11-20
- D 21-35
- E 36-55
- F 56-80
- G > 80
Agency fees
-
The fees include VAT and are payable by the vendor
Mediator
Médiation Franchise-Consommateurs
29 Boulevard de Courcelles 75008 Paris
Simulez votre financement
Information on the risks to which this property is exposed is available on the Geohazards website : www.georisques.gouv.fr
