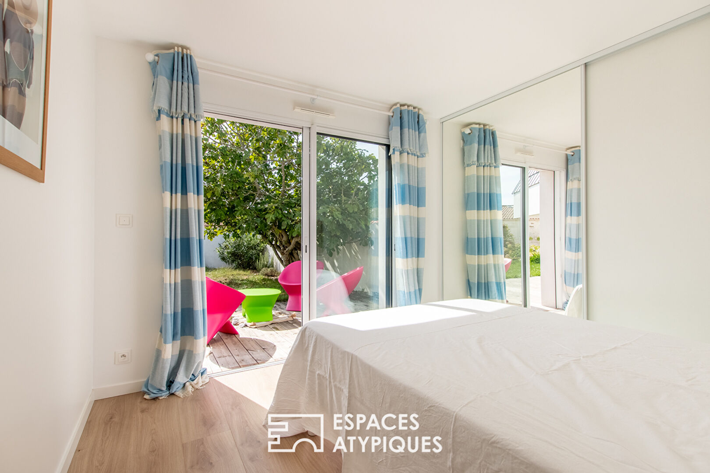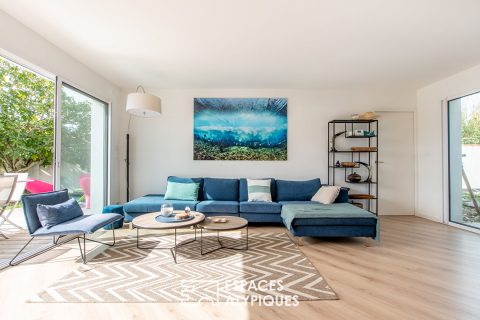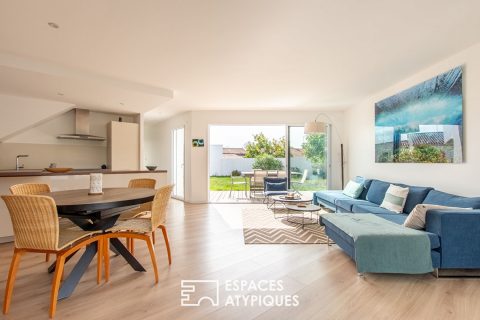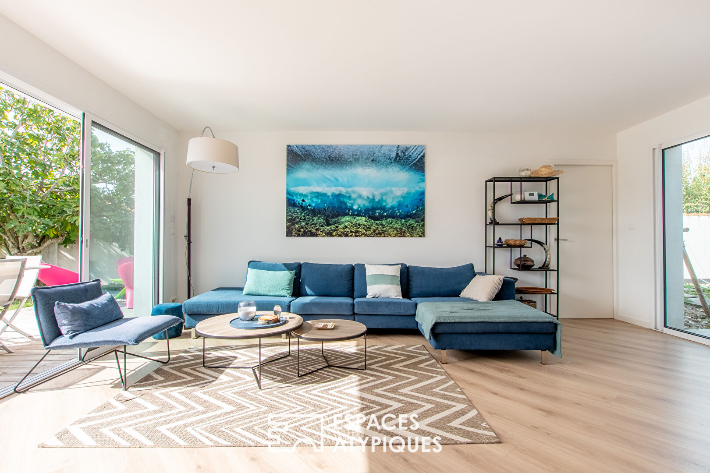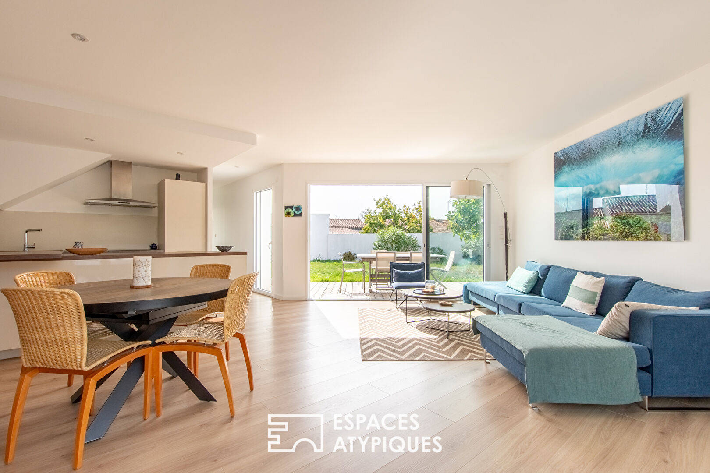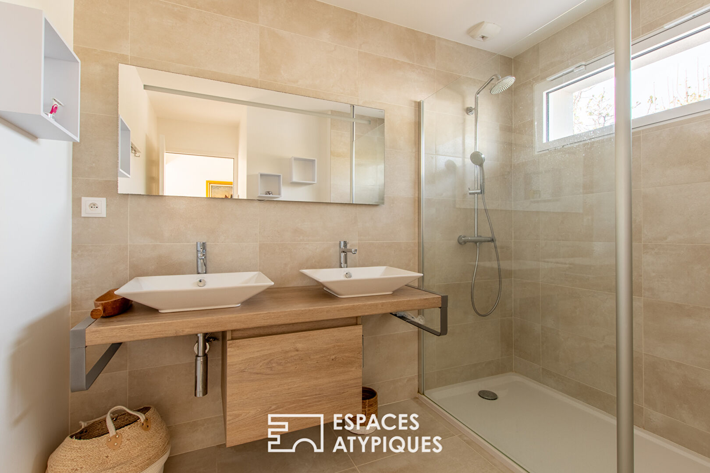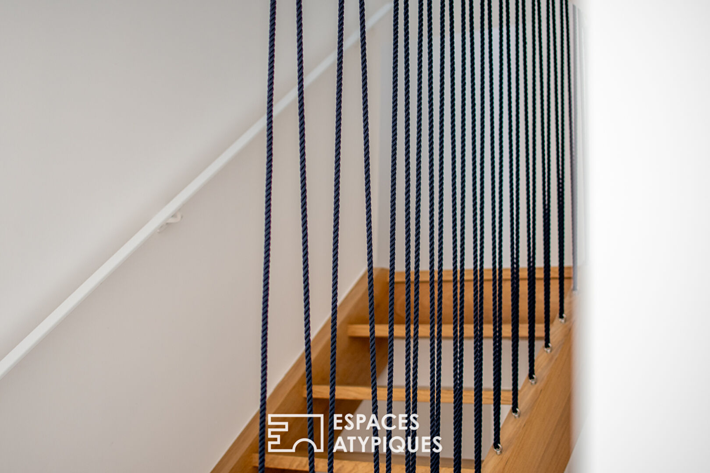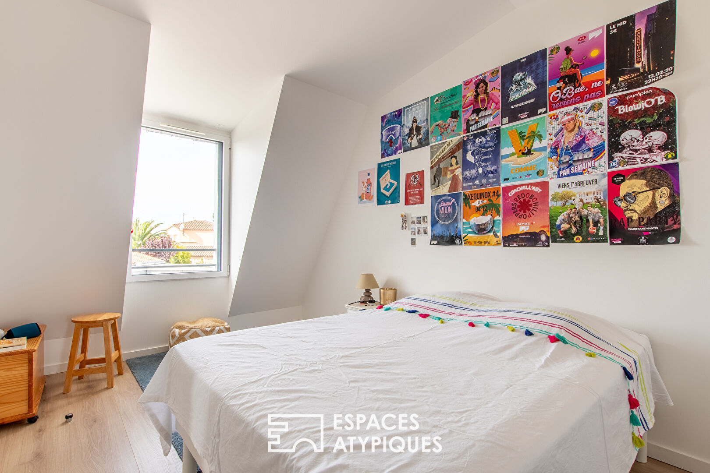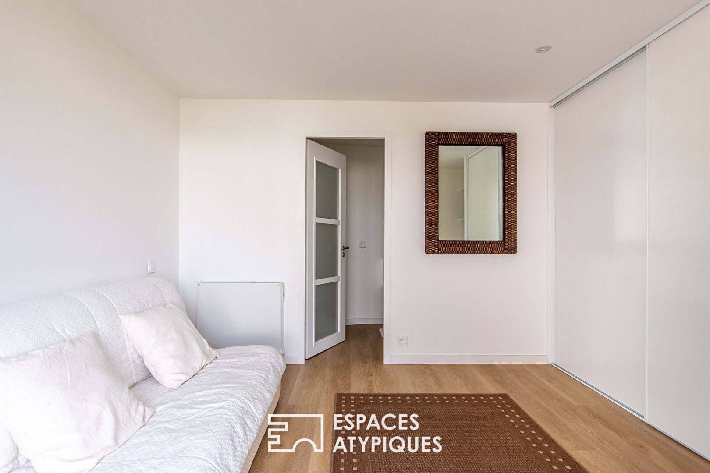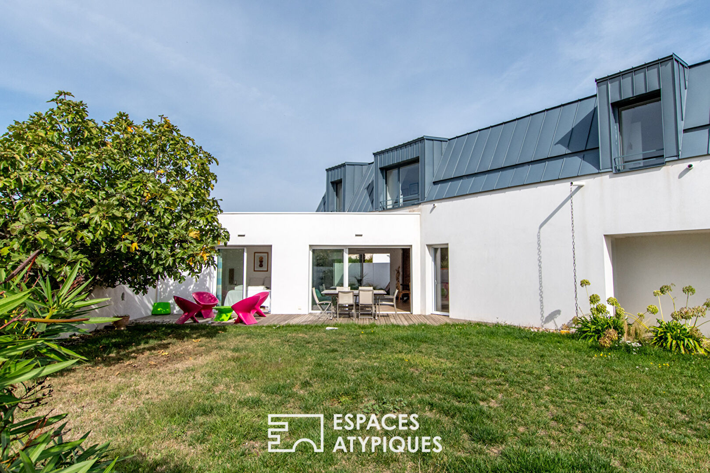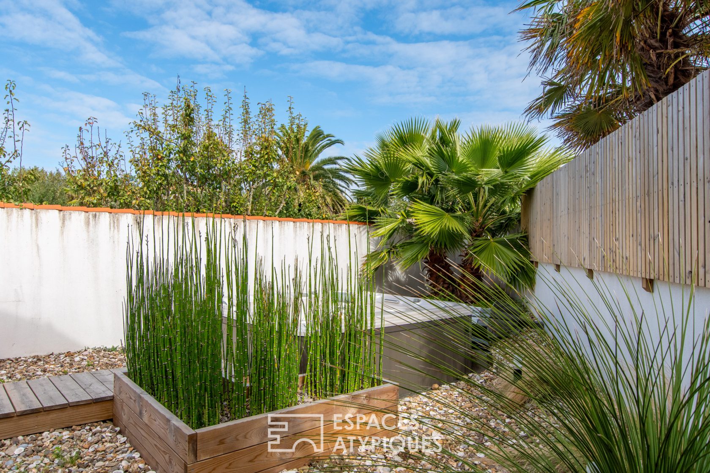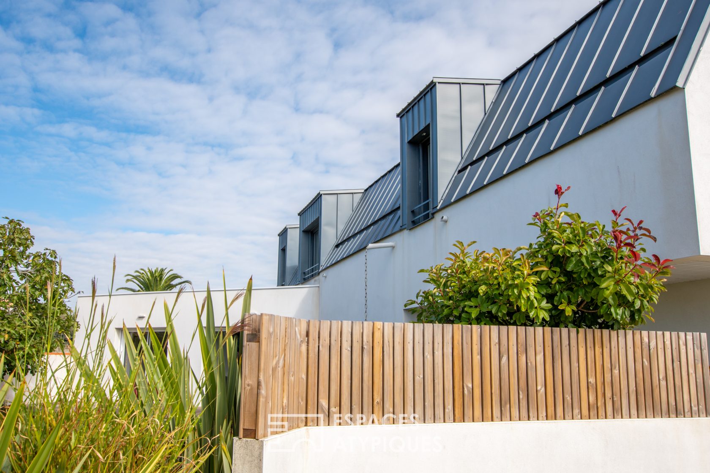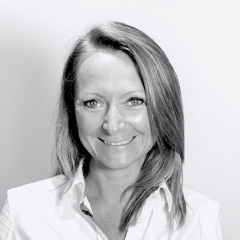
Architect house with terrace and garden by the sea
This architect-designed house, spanning a generous area of 125 square meters over two levels, took up residence in 2018 near the center of the highly sought-after La Pironnière neighborhood in Les Sables d’Olonne. It sits peacefully in a tranquil environment, preserving its privacy.
This house stands out with its distinctive architecture. One of the elements that immediately catches the eye is its zinc roof, a rare and distinctive feature that contrasts with the traditional roofs of the neighborhood. This unique architectural touch gives the house a modern and bold aesthetic that blends perfectly with its surroundings.
Upon entering, adorned with closets, the living space opens onto a sunny terrace and a south-facing private garden. The open kitchen adds to the comfort of this space. The master suite is located on the ground floor, offering single-level living with all the comfort of the private bathroom. A few steps from the main entrance, up a flight of stairs, the sleeping area unfolds with two spacious bedrooms and a cozy space bathed in light thanks to a glass roof. An additional bathroom completes this pleasant layout. A second outdoor space invites you to enjoy the spa in peace, both in summer and winter.
An outbuilding offers valuable versatility, whether to accommodate friends or family in a warm and comfortable setting or to run a liberal profession thanks to its well-designed spaces and private bathroom. A large closed garage and an outdoor parking space within the property complete the amenities of this residence.
This carefully designed family home offers ample space, ensuring pleasant independence between different areas. It is also nestled in a quiet setting.
Colleges and high schools are only 10 minutes away by bus. The Les Sables d’Olonne train station is 5 km away, and the beach is a 10-minute bike ride.
Additional information
- 6 rooms
- 4 bedrooms
- 3 shower rooms
- Floor : 1
- 1 floor in the building
- Outdoor space : 518 SQM
- Property tax : 2 007 €
Energy Performance Certificate
- A
- 51kWh/m².year6*kg CO2/m².yearB
- C
- D
- E
- F
- G
- A
- 6kg CO2/m².yearB
- C
- D
- E
- F
- G
Estimated average amount of annual energy expenditure for standard use, established from energy prices for the year 2021 : between 590 € and 840 €
Agency fees
-
The fees include VAT and are payable by the vendor
Mediator
Médiation Franchise-Consommateurs
29 Boulevard de Courcelles 75008 Paris
Information on the risks to which this property is exposed is available on the Geohazards website : www.georisques.gouv.fr
