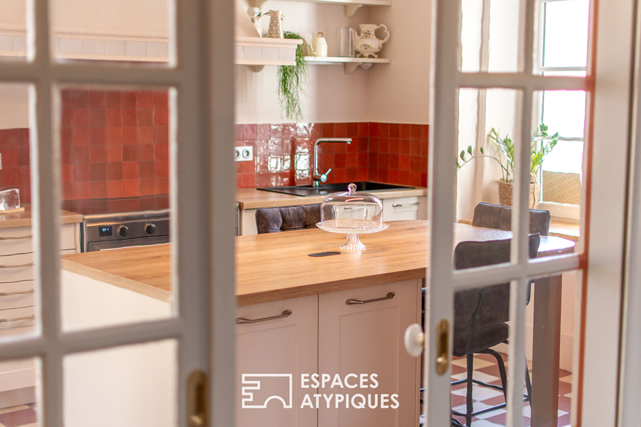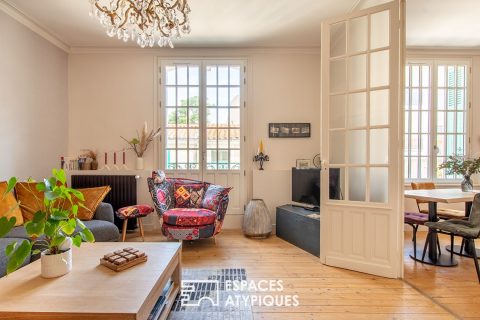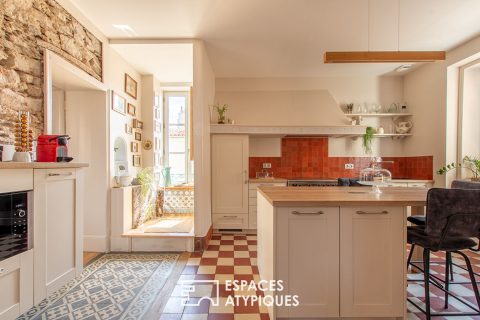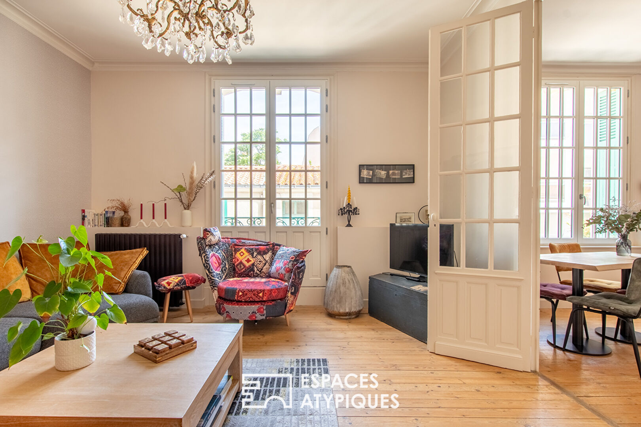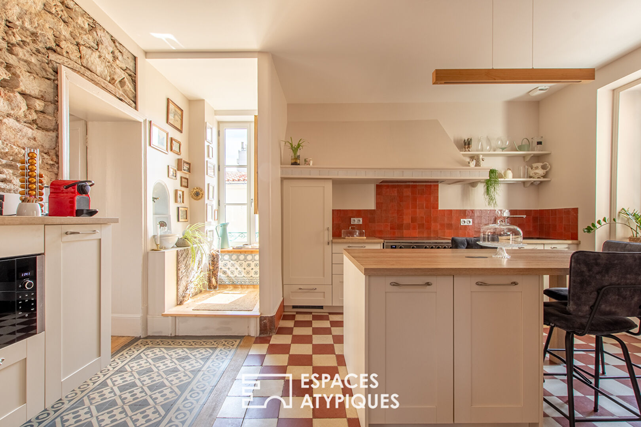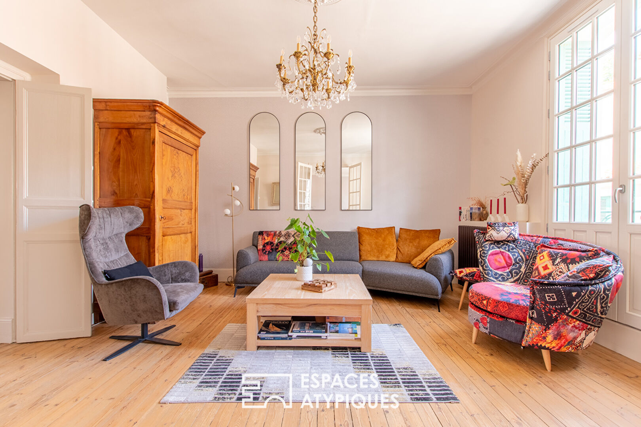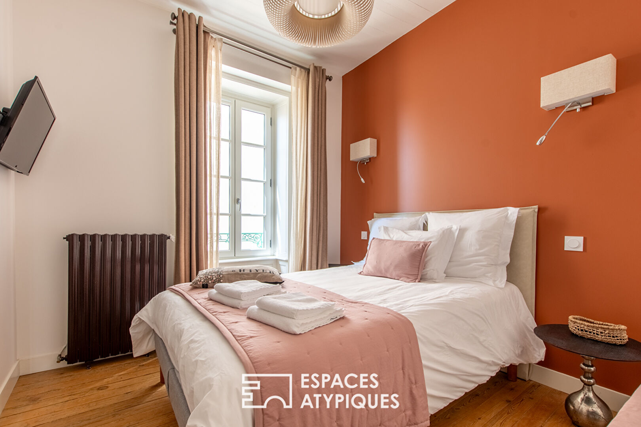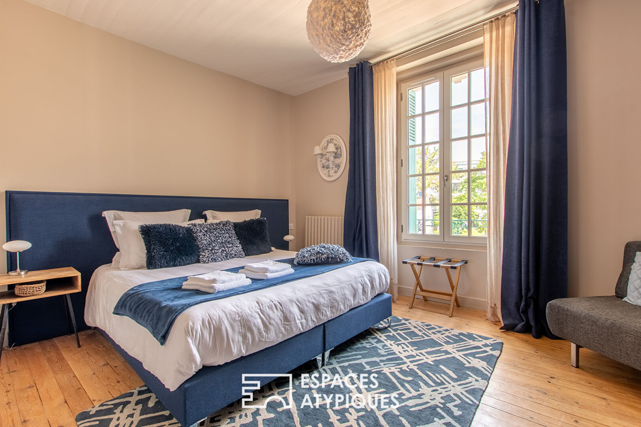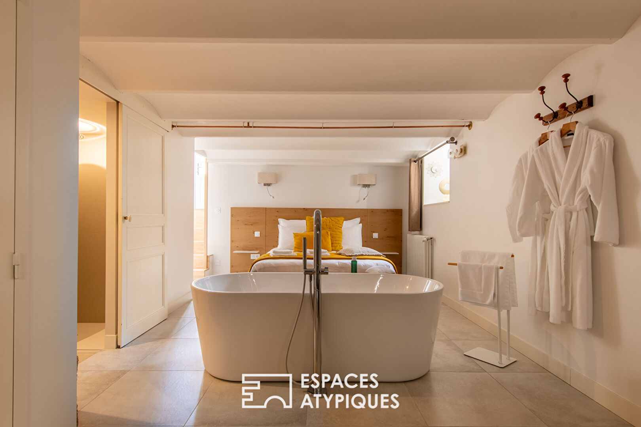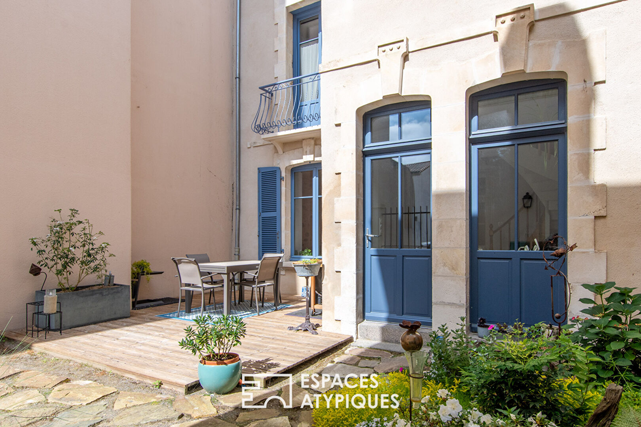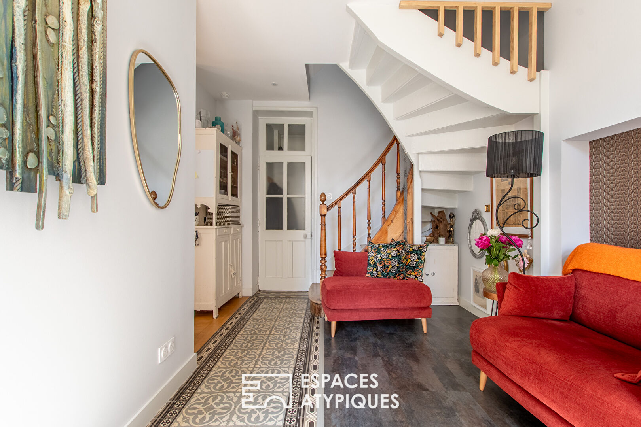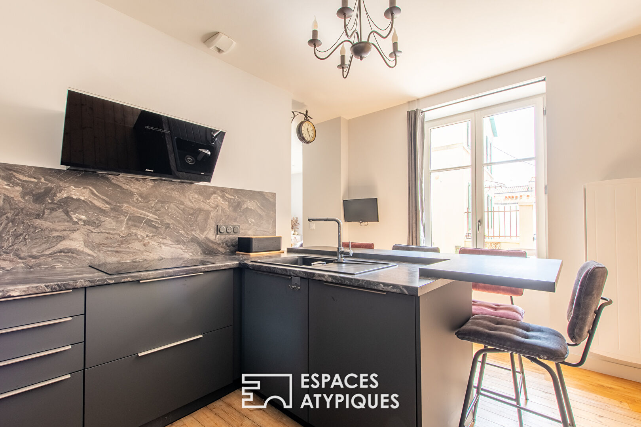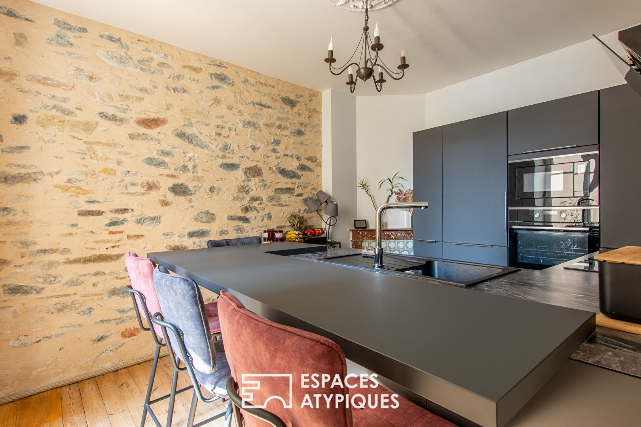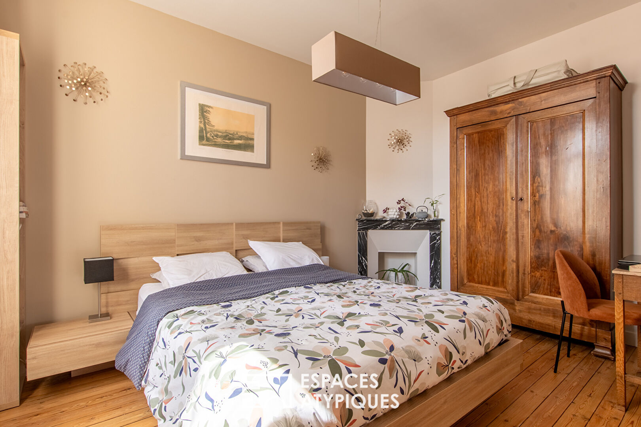
Residential house with guest house close to the beach
This rare real estate complex is located in the heart of the lively and sought-after district of Les Sables d’Olonne, just a few meters from the beach and the famous bay. It comprises two independent houses: a 71 sqm residential house and a 175 sqm character house currently operated as a guest house.
This duo perfectly combines the intimacy of a townhouse, the charm of a reinvented period residence, and the potential for a multi-dimensional lifestyle project.
The main house, nestled away from prying eyes, opens onto an intimate paved courtyard with a wooden terrace, ideal for quiet breakfasts. Behind its Sables-d’Olonne facade enhanced with pastel blue shutters, the volumes and interior charm of this cocoon offer a unique property on a human scale.
The entrance is through a warm living room, enlivened by bright colors and a beautiful winding wooden staircase. The period cement tiles, moldings, and carefully selected decorative objects tell a story. The fully renovated kitchen elegantly blends contemporary with old-world charm: matte black furniture, marble-effect countertops, and exposed stone walls. Upstairs, a first bedroom with a dressing room and shower room provides a comfortable suite.
The top floor houses a second bedroom with an en-suite shower room. Opposite, the guest house unfolds its charm over three levels. Its corner façade with green shutters and period ironwork railings is eye-catching. From the entrance, the cement tiles, antique woodwork, and generous volumes evoke the bourgeois elegance of the late 19th century. The tone is set in the reception hall with its graphic flooring and views into the living areas. The bright and understated dining room is enhanced by a tasseled chandelier and eclectic furniture. The adjoining living room offers a cozy and refined setting, bathed in light thanks to large openings. The perfectly preserved old parquet flooring and molded cornices reinforce the authenticity of the place. The kitchen, separated by a double glass door, benefits from a modern and elegant layout. It is designed as a true living space with a central island, careful finishes and a natural stone wall that brings warmth and character. In a corner, a charming cabinet of curiosities houses the second-hand objects and relics discovered during the renovation. On the mezzanine, a sunny bedroom attracts the eye with a freestanding bathtub, an adjoining bathroom and a separate entrance, ideal for complete autonomy.
The first floor serves four bedrooms, all equipped with a private bathroom, with soft and elegant universes: muted colors, velvet headboards and for one of them, a balcony with a glimpse of the ocean. An office and a laundry room complete the living spaces, while an attic offers additional potential.
A parking area provides secure reception for guests and travelers alike. A garage for rent, located just 30 meters away, completes the daily comfort. This real estate complex is suitable for all projects: main residence with tourist activity, family home with guest accommodation or even immediate resumption of the accommodation activity. Its strategic location, a stone’s throw from the sea, shops and schools, makes it a rare property on the Sables-d’Olonne market.
Additional information
- 10 rooms
- 7 bedrooms
- 1 bathroom
- 6 shower rooms
- Floor : 3
- 3 floors in the building
- Outdoor space : 245 SQM
Energy Performance Certificate
- A
- B
- 132kWh/m².year28*kg CO2/m².yearC
- D
- E
- F
- G
- A
- B
- 28kg CO2/m².yearC
- D
- E
- F
- G
Estimated average annual energy costs for standard use, indexed to specific years 2021, 2022, 2023 : between 1920 € and 2640 € Subscription Included
Agency fees
-
The fees include VAT and are payable by the vendor
Mediator
Médiation Franchise-Consommateurs
29 Boulevard de Courcelles 75008 Paris
Simulez votre financement
Information on the risks to which this property is exposed is available on the Geohazards website : www.georisques.gouv.fr
