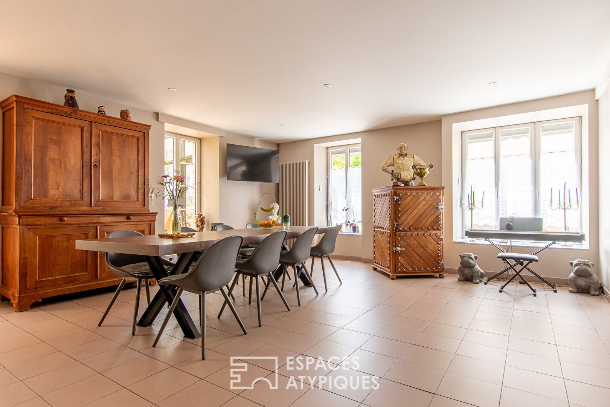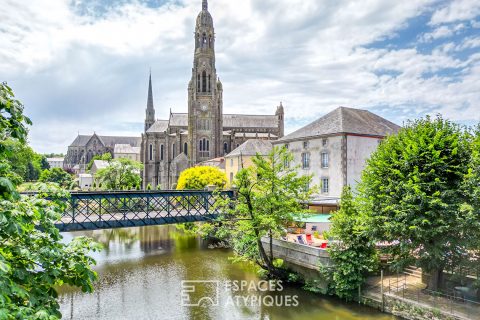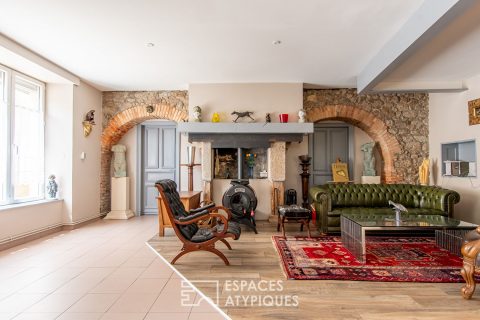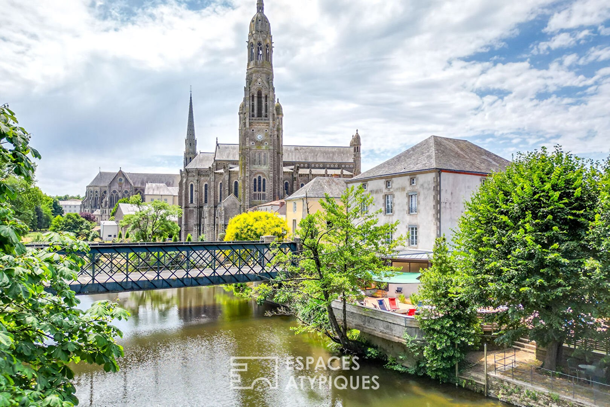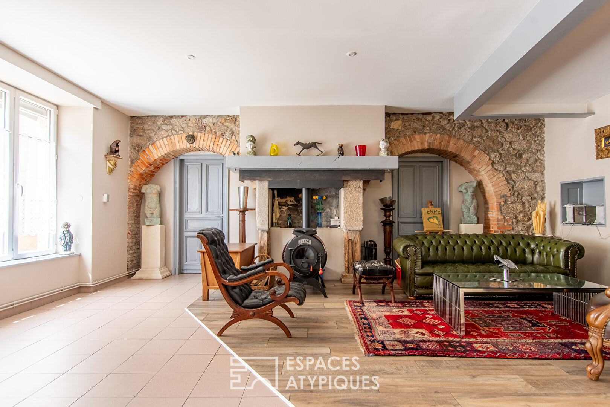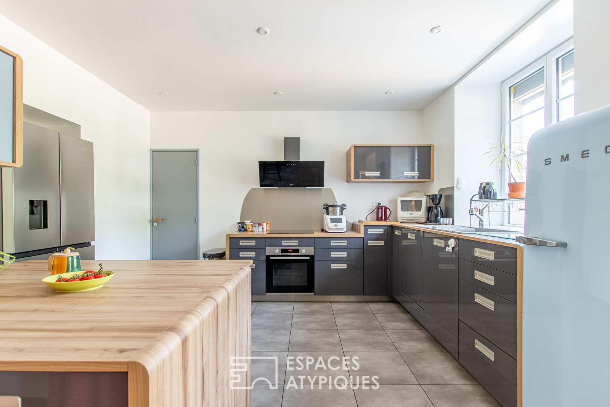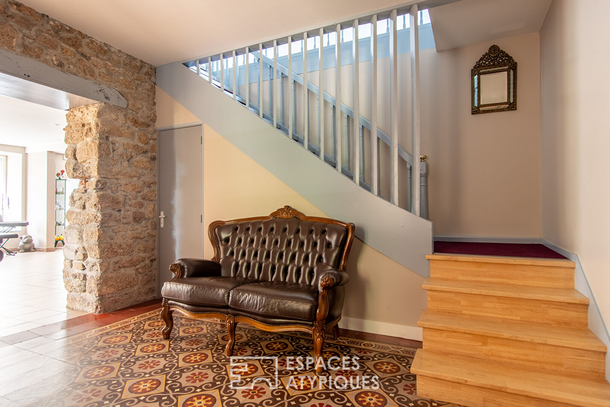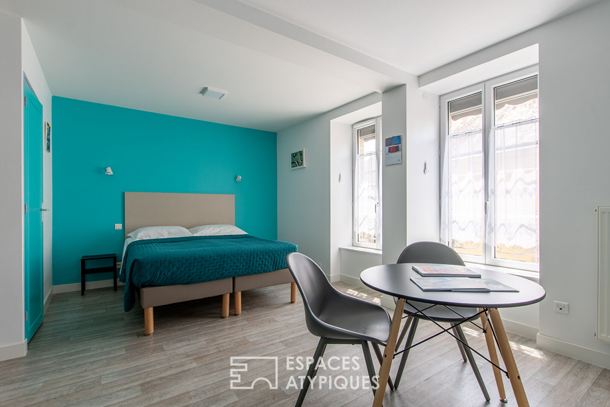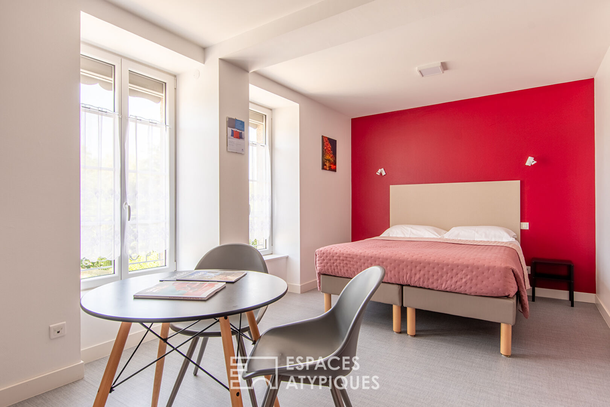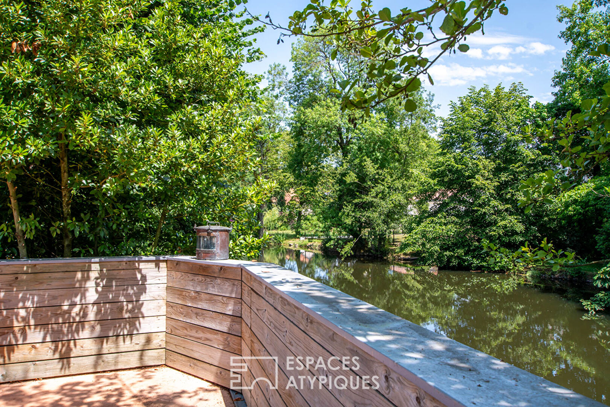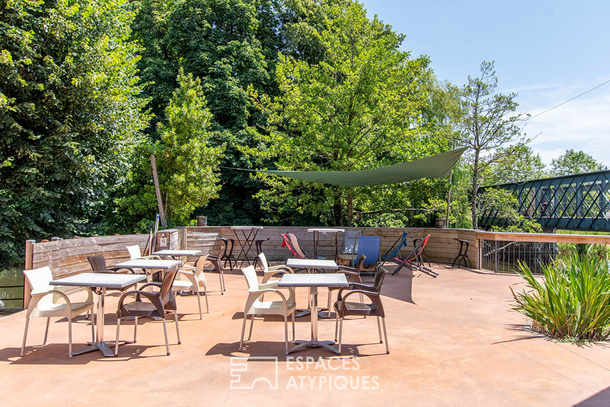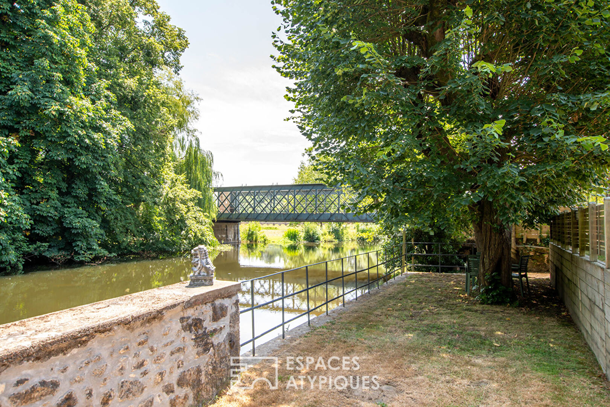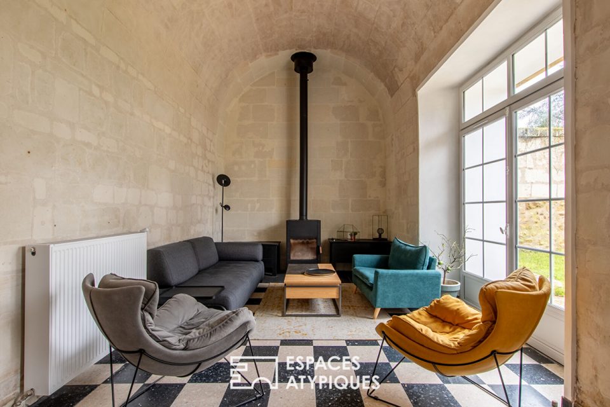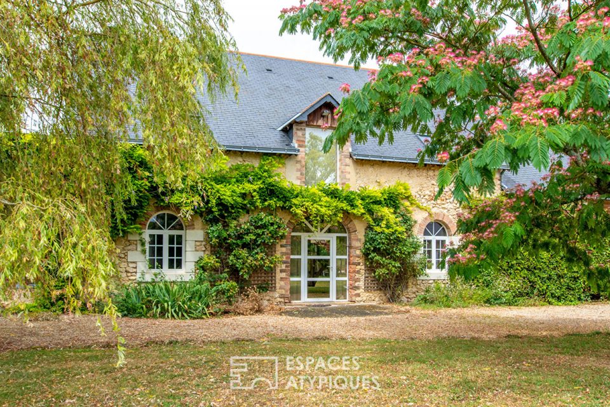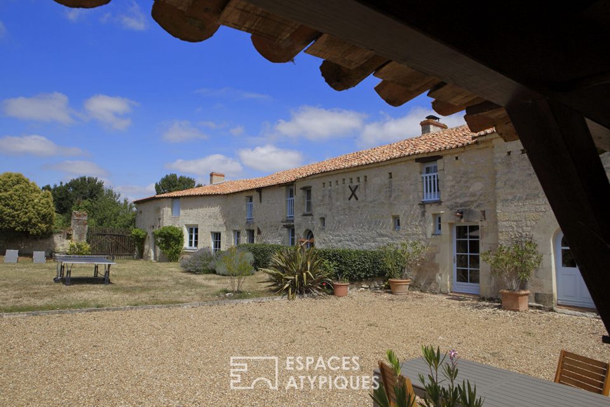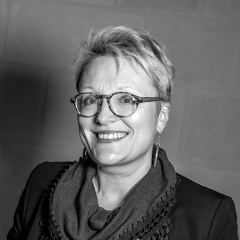
Former Historic Inn Renovated into a Guest House
Located in the emblematic town of Saint-Laurent-sur-Sèvre, this large building was successively an inn from 1650, then a hotel-bar-restaurant.
It has been completely renovated into a vast family home of 350 sqm, on a plot of 1,930 sqm. Its current volume dates from around 1850. The building comprises four levels of 124 sqm each. The renovation was designed with respect for the site and highlights the large spaces, like the 65 sqm living room and the 63 sqm veranda. There is currently a breakfast room, as part of a business with five guest rooms.
The entrance to the house bears witness to the history of the place, with a reception counter and magnificent cement tiles. The living room offers a beautiful old-fashioned charm, with its BRUNO Canadian stove. The adjoining veranda is bathed in light thanks to the large windows that stretch the entire length of the room and offer a direct view of the Sèvre River. A fully equipped and fitted kitchen, as well as a pantry, complete the ground floor. The first floor includes four master suites, as well as two storage rooms. These two spaces are large enough to be converted into additional bedrooms. The second floor offers five more master suites, as well as a room that can accommodate a sauna or be converted into an additional bedroom. Finally, the top floor opens onto a remarkable space, with high ceilings and exposed timbers. Dreams of a large master suite, a huge games room, or a dedicated workspace can be realized there. A garden with direct access to the Sèvre River, a parking lot, a terrace, a vegetable garden, and an outbuilding with workshops run alongside the pretty building, overlooking the Eiffel Bridge.
This town center property with immense potential benefits from a privileged location, a stone’s throw from the basilica (100 m), 10 minutes (9 km) from Puy du Fou. It is also 15 minutes (12 km) from Cholet, 40 minutes from La Roche-sur-Yon, and 1 hour from Nantes, Angers and Les Sables-d’Olonne.
Additional information
- 16 rooms
- 9 bedrooms
- 9 shower rooms
- Floor : 3
- 3 floors in the building
- Outdoor space : 1936 SQM
- Parking : 10 parking spaces
- Property tax : 2 444 €
Energy Performance Certificate
- A
- B
- 119kWh/m².year18*kg CO2/m².yearC
- D
- E
- F
- G
- A
- B
- 18kg CO2/m².yearC
- D
- E
- F
- G
Estimated average annual energy costs for standard use, indexed to specific years 2021, 2022, 2023 : between 3521 € and 4763 € Subscription Included
Agency fees
-
The fees include VAT and are payable by the vendor
Mediator
Médiation Franchise-Consommateurs
29 Boulevard de Courcelles 75008 Paris
Information on the risks to which this property is exposed is available on the Geohazards website : www.georisques.gouv.fr
