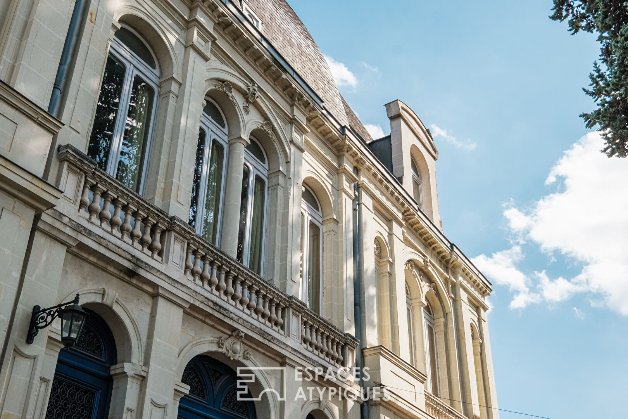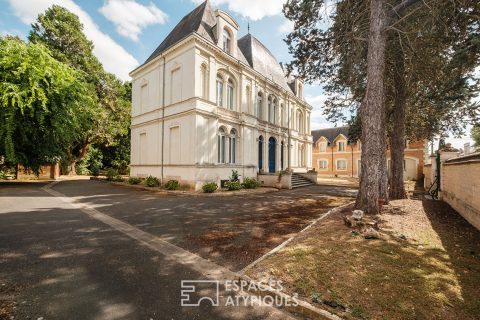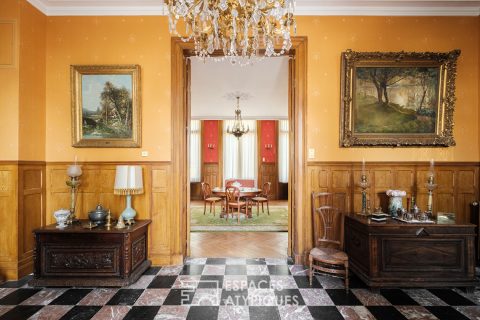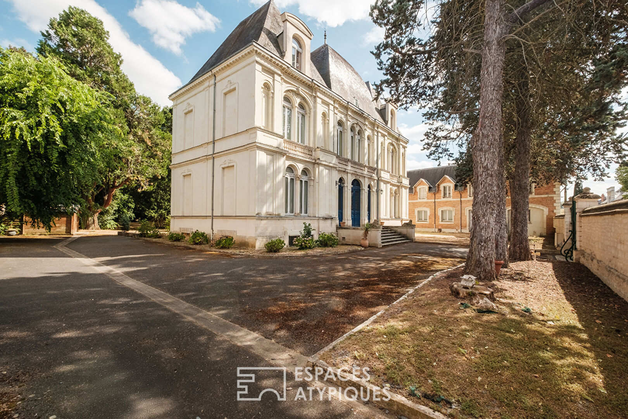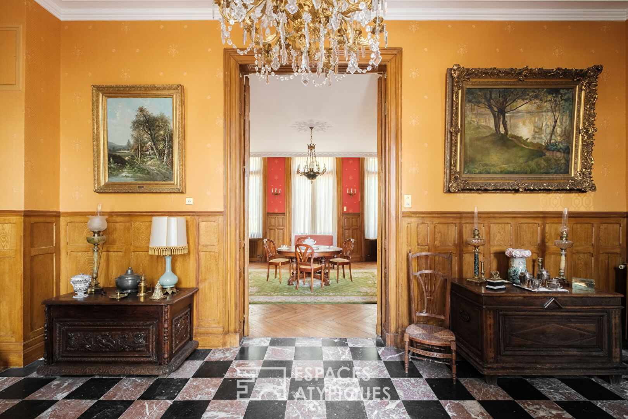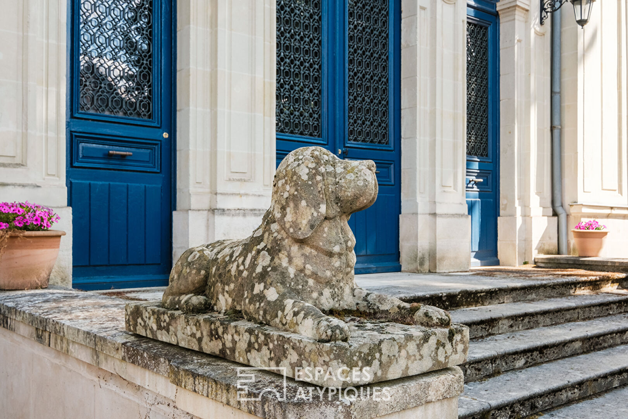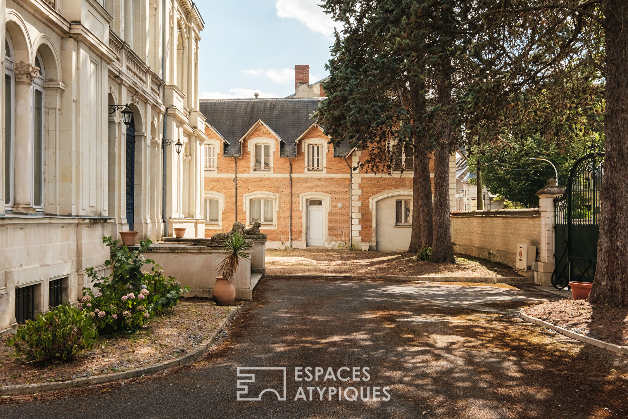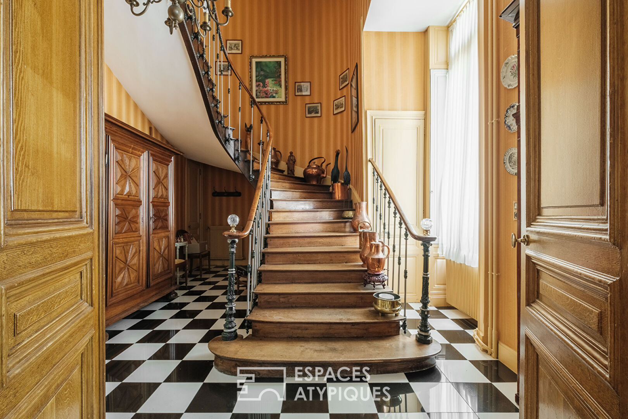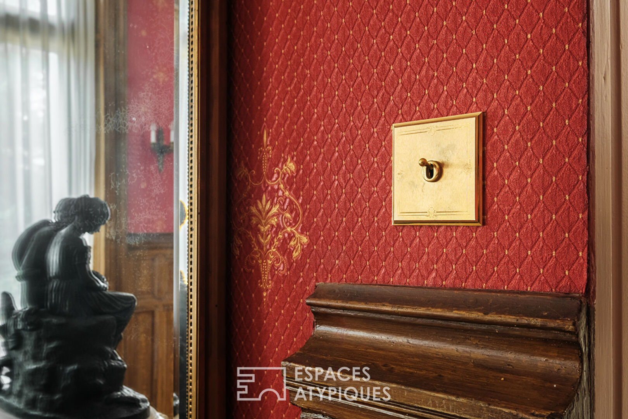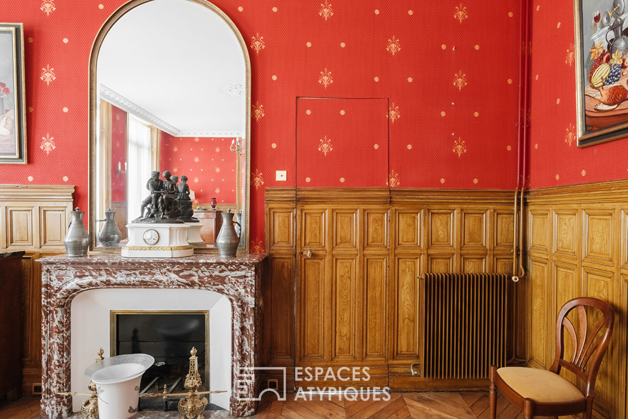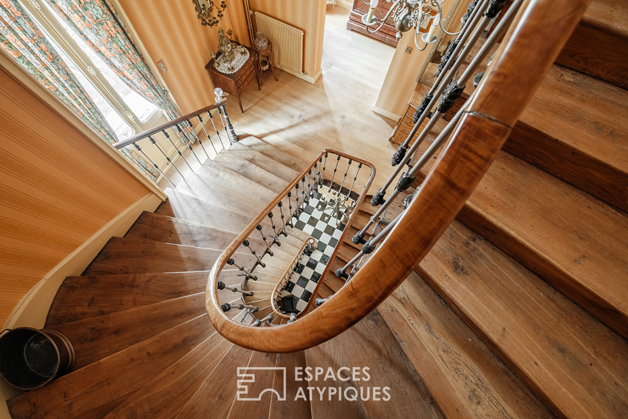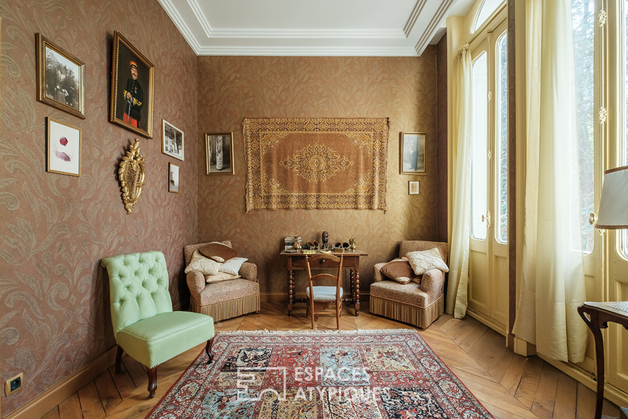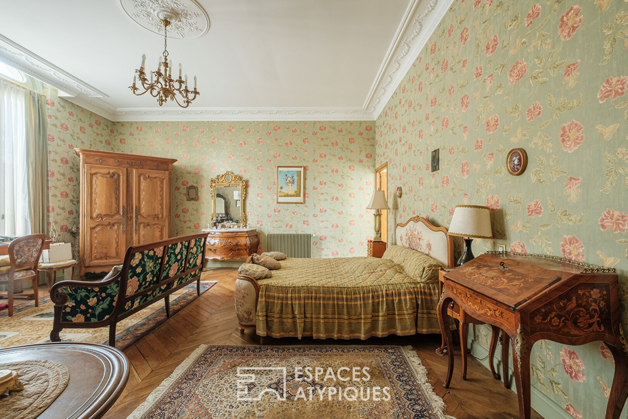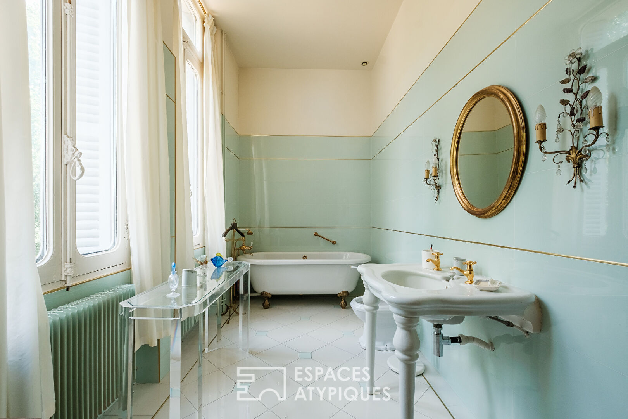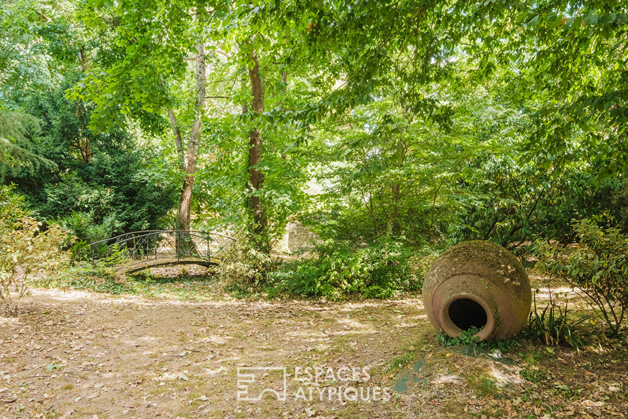
Historic mansion in the heart of Châtellerault, exceptional park and outbuildings
In the heart of Châtellerault, just a few steps from the train station and the town center’s shops, this elegant mansion offers approximately 400 sqm of living space, set in a wooded park of over 4,000 sqm. Sheltered from view and set back from the street, the property benefits from an interior courtyard allowing parking for several vehicles, as well as two outbuildings, one of which is 130 sqm and offers great development potential. The tone is set from the entrance. The majestic hall leads to beautiful reception rooms adorned with moldings, marble fireplaces, antique woodwork, and herringbone parquet flooring. The high ceilings, black and white checkerboard floors, and period lighting give the property an authentic charm. The layout includes several living rooms, a dining room, an office, and a separate kitchen (renovation required). Upstairs, served by a carved wooden staircase and a functional elevator, are several generously sized bedrooms, some with views of the park, as well as bathrooms that can be reinvented as needed. The basement, accessible by elevator, offers cellars, a laundry room, and a boiler room. The garden, a veritable green setting, is home to remarkable century-old trees. Fully enclosed and not overlooked, it invites calm and contemplation. This rare outdoor space in the city center, a stone’s throw from schools, transport, and cultural infrastructure, is a valuable asset for family life or an exceptional professional project. A unique property, steeped in history, whose architecture and character will appeal to heritage enthusiasts. Ideal for a primary residence or a project intended for receptive use, this house combines elegance, rare volumes, and a strategic location. ENERGY CLASS: D / CLIMATE CLASS: D Estimated average annual energy expenditure for standard use, based on 2021 energy prices: between EUR4,060 and EUR5,560 per year. Information on the risks to which this property is exposed is available on the Géorisques website: www.georisques.gouv.fr Contact: Delphine DUPAIN: 06.80.78.38.29 Sales Manager Espaces Atypiques Poitiers.
Additional information
- 12 rooms
- 8 bedrooms
- 2 bathrooms
- 2 shower rooms
- 2 floors in the building
- Outdoor space : 4400 SQM
- Parking : 1 parking space
- Property tax : 3 815 €
Energy Performance Certificate
- A
- B
- C
- 196kWh/m².year38*kg CO2/m².yearD
- E
- F
- G
- A
- B
- C
- 38kg CO2/m².yearD
- E
- F
- G
Estimated average amount of annual energy expenditure for standard use, established from energy prices for the year 2021 : between 5509 € and 6350 €
Agency fees
-
The fees include VAT and are payable by the vendor
Mediator
Médiation Franchise-Consommateurs
29 Boulevard de Courcelles 75008 Paris
Information on the risks to which this property is exposed is available on the Geohazards website : www.georisques.gouv.fr
