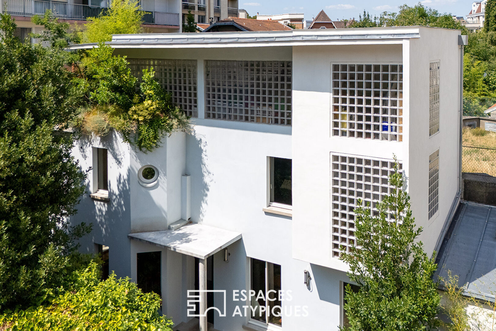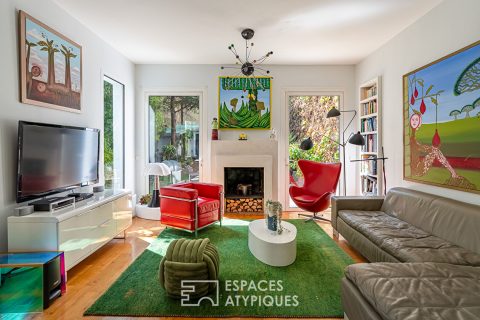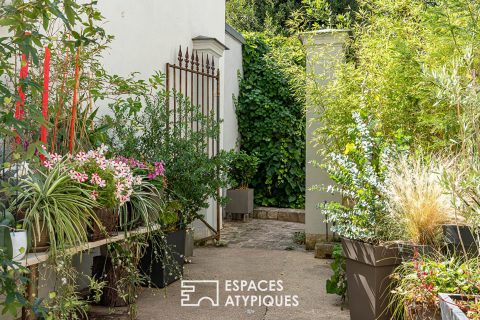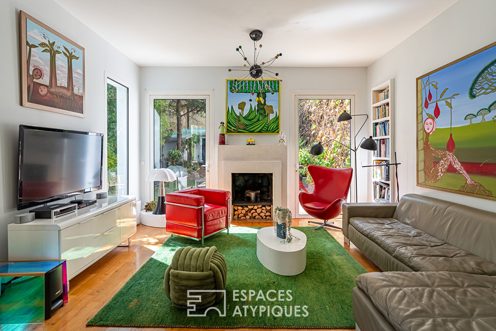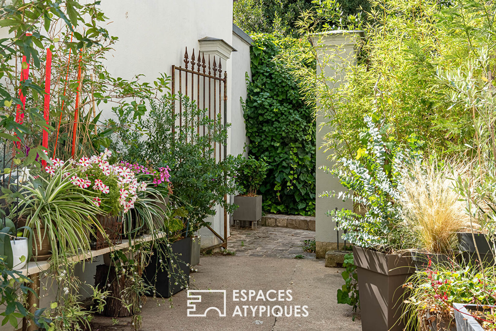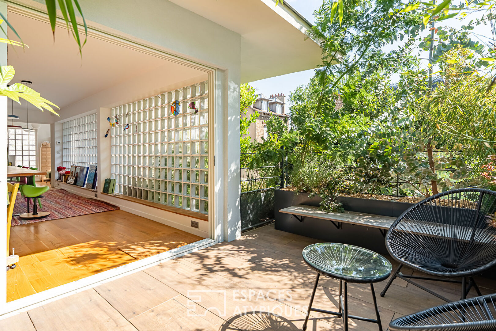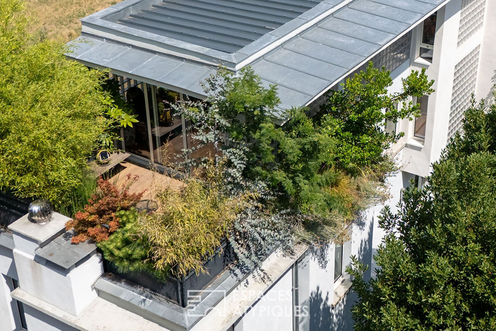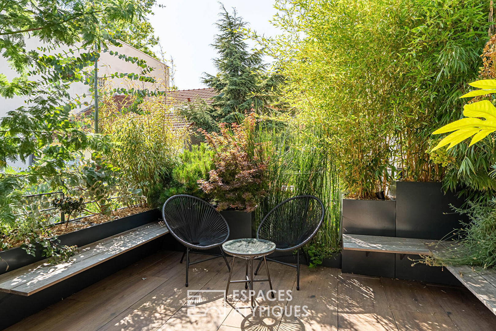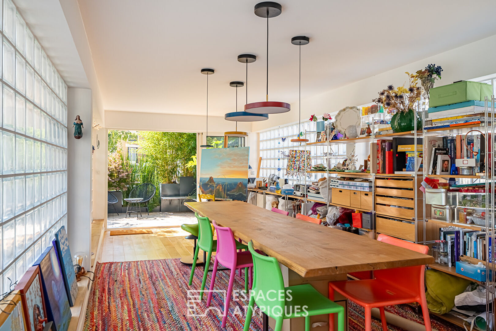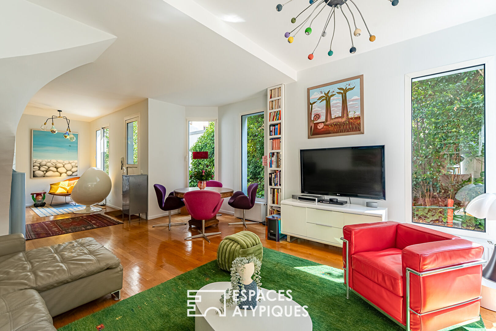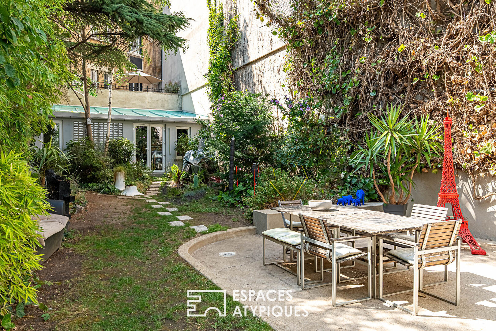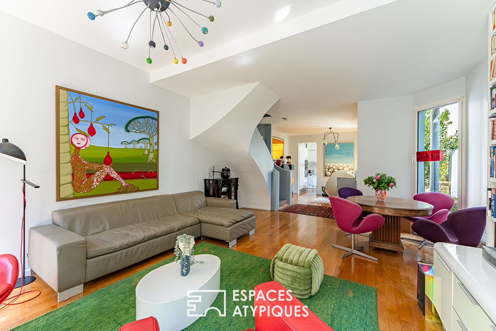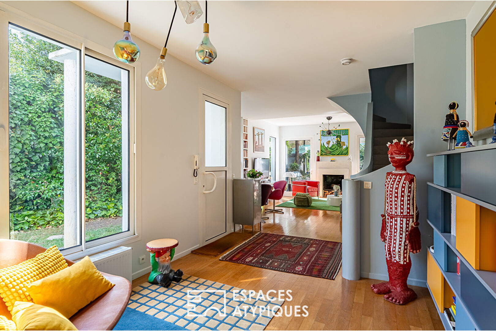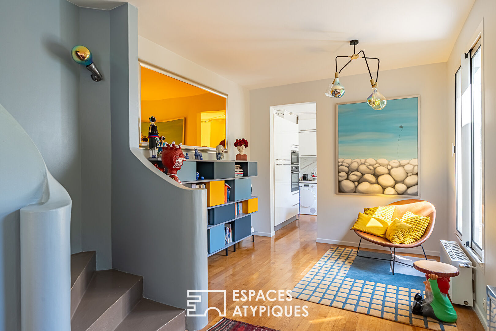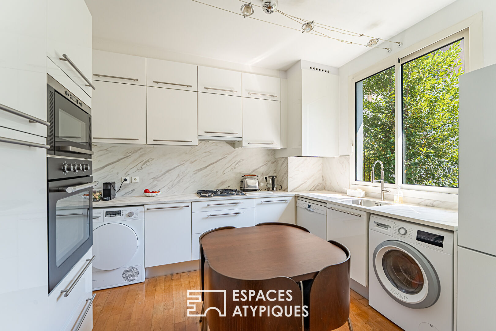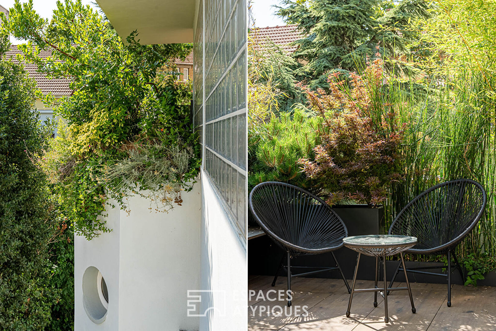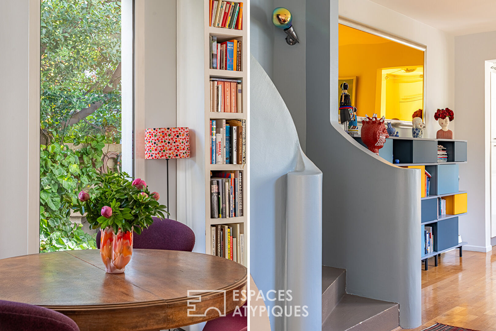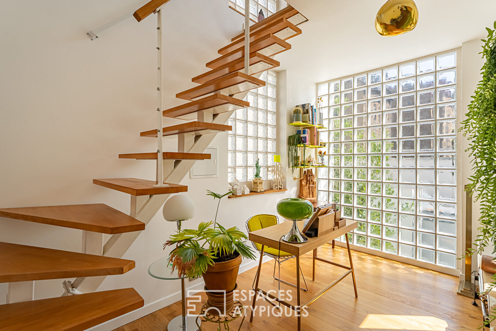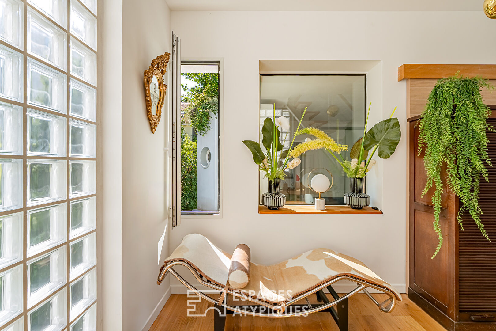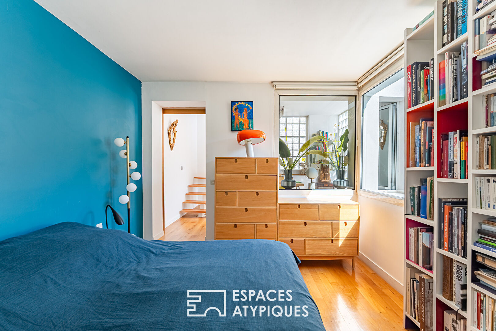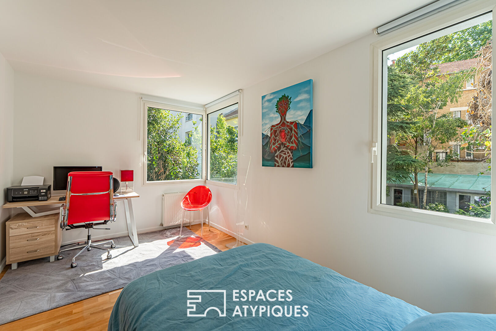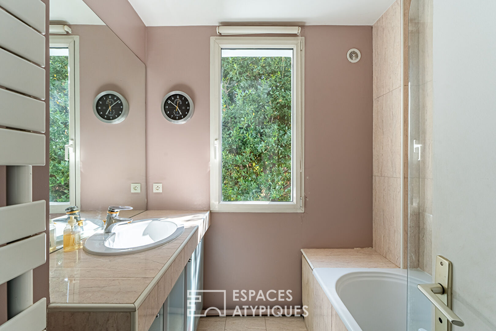
Mallet Stevens-inspired house a stone’s throw from Clamart train station
Nestled away from view at the back of a condominium, this modernist-inspired house evokes the clean lines and avant-garde spirit of architect Robert Mallet-Stevens, an iconic figure of 20th-century architecture. Nestled in a green setting, a stone’s throw from Clamart train station and all amenities, it features a geometric silhouette, playing with light and space.
Built in 1995 and extended in 2023, respecting the original architecture, this unique property consists of two independent buildings: a 125 m² main house and a 35 m² outbuilding, all arranged around a pleasant, peaceful garden.
The tone is set from the moment you enter. A private, tree-lined courtyard precedes a wrought iron gate, behind which a blue-toned façade is revealed, punctuated by glass bricks, which diffuse a soft light while emphasizing the geometric lines of the building.
The ground floor features a superb 38 m² living room with high ceilings, bathed in light through large openings that frame the outdoor vegetation like graphic works. The space is naturally structured into several atmospheres: a cozy living room around the contemporary fireplace opening onto the terrace and garden, a convivial dining area, and a more intimate reading or library space. A pleasant separate kitchen completes this level.
A curved, sculptural and airy staircase structures the space and leads to the upper floor. This floor comprises a 13 m² bedroom with a double exposure, a bathroom, a separate toilet, and a second 12 m² bedroom extended by an adjoining office space bathed in natural light.
On the top floor, a vast workshop, surrounded by glass bricks, captures light throughout the day. Designed as a true artist’s studio, this space inspires with its brightness, its spaciousness, and its timeless atmosphere. Ideal for creativity, it can also be converted into a master suite or a fourth bedroom. It opens onto a suspended terrace, a secret garden perched hidden from view.
In addition, a separate 35 m² outbuilding with a bedroom and bathroom can comfortably accommodate friends or family, or create a quiet workspace.
A cellar completes the features of this property.
This rare and private space will appeal to lovers of expressive architecture and bright spaces, seeking an inspiring living environment, blending nature, art, and modernity, just a few minutes from Paris and close to all amenities.
Clamart train station is a 3-minute walk away: line N (access to Montparnasse in 7 minutes) – Metro line 15 coming soon. La Fourche Market is a 3-minute walk away.
Additional information
- 5 rooms
- 4 bedrooms
- 1 bathroom
- 1 bathroom
- 2 floors in the building
- Outdoor space : 330 SQM
- 9 co-ownership lots
- Annual co-ownership fees : 1 590 €
- Property tax : 1 493 €
- Proceeding : Non
Energy Performance Certificate
- A
- B
- 150kWh/m².year29*kg CO2/m².yearC
- D
- E
- F
- G
- A
- B
- 29kg CO2/m².yearC
- D
- E
- F
- G
Estimated average annual energy costs for standard use, indexed to specific years 2021, 2022, 2023 : between 1760 € and 2420 € Subscription Included
Agency fees
-
The fees include VAT and are payable by the vendor
Mediator
Médiation Franchise-Consommateurs
29 Boulevard de Courcelles 75008 Paris
Information on the risks to which this property is exposed is available on the Geohazards website : www.georisques.gouv.fr
