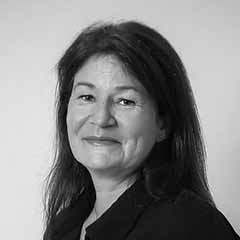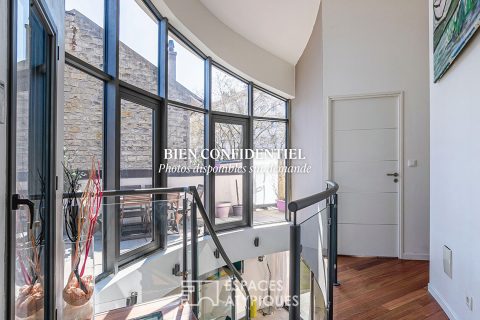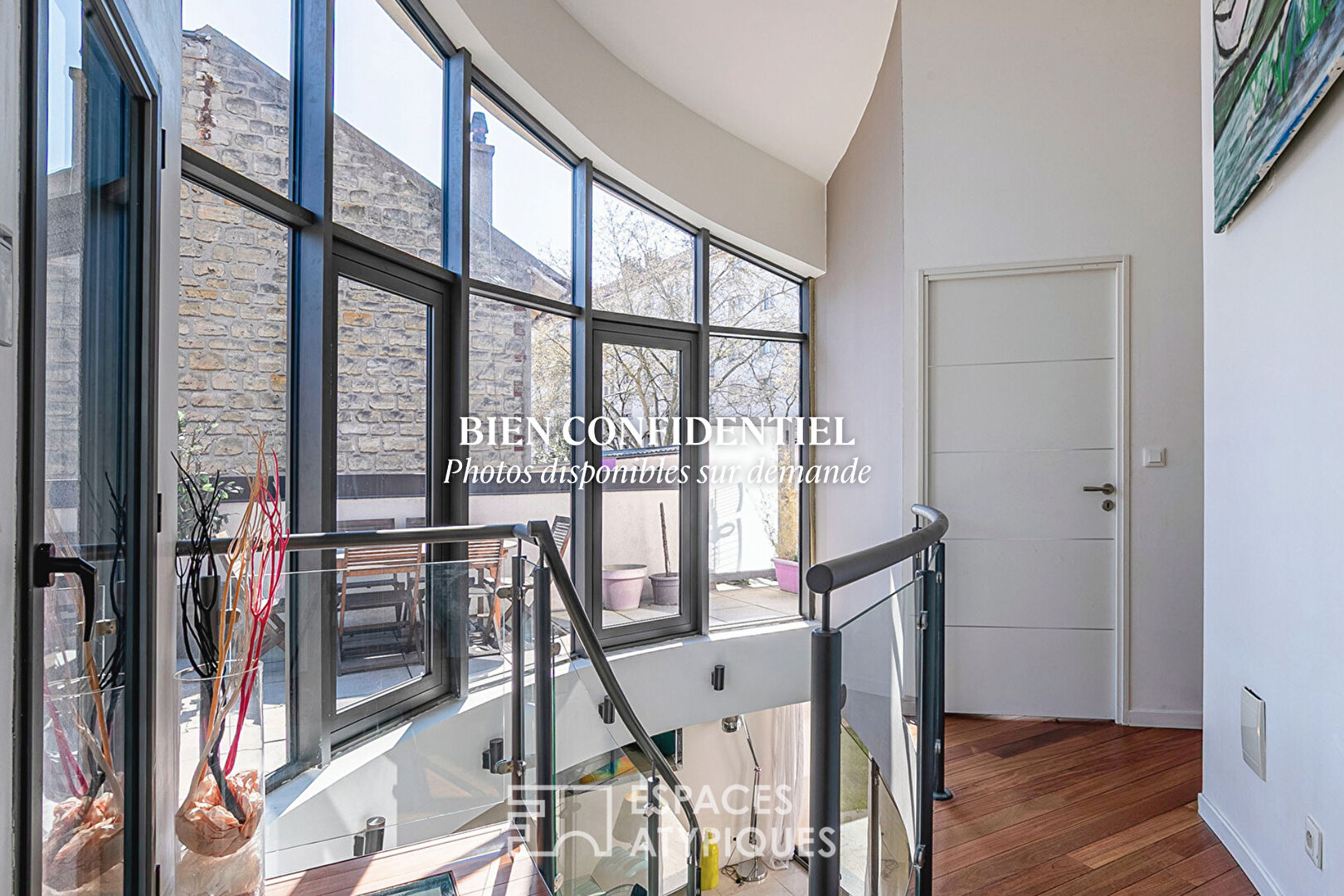
Contemporary architecture in the heart of La Garenne-Colombes
Located just steps from shops, schools, and public transport (5 minutes from the T2 and 10 minutes from Courbevoie train station), this 230 m² family home, built in 2016, boasts resolutely contemporary architecture.
Past the reception garden, the minimalist façade announces a bright interior. Upon entering, the spaces open onto a dual-aspect living room, extended by an open kitchen and punctuated by a glass staircase, the true backbone of the house. At the rear, a patio offers an outdoor space with no overlooked views.
This level also houses a master suite opening onto the garden, a separate dressing room, and a separate toilet.
Upstairs, a bright landing leads to a very large, easily divisible bedroom, a second bedroom with a dressing room, a bathroom, a separate toilet, and a south-facing terrace.
A 90 m² basement offers multiple development possibilities (gym, studio, home theater), while a closed garage completes the property.
Here, light, peace, and privacy create a privileged living environment.
Additional information
- 5 rooms
- 3 bedrooms
- 1 bathroom
- 1 bathroom
- 1 floor in the building
- Parking : 3 parking spaces
- Property tax : 2 079 €
Energy Performance Certificate
- A
- B
- 116kWh/m².year23*kg CO2/m².yearC
- D
- E
- F
- G
- A
- B
- 23kg CO2/m².yearC
- D
- E
- F
- G
Estimated average amount of annual energy expenditure for standard use, established from energy prices for the year 2021 : between 1170 € and 1620 €
Agency fees
-
The fees include VAT and are payable by the vendor
Mediator
Médiation Franchise-Consommateurs
29 Boulevard de Courcelles 75008 Paris
Information on the risks to which this property is exposed is available on the Geohazards website : www.georisques.gouv.fr




