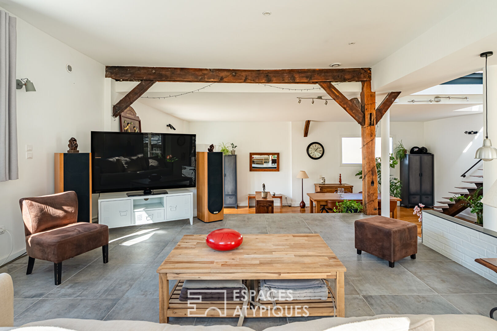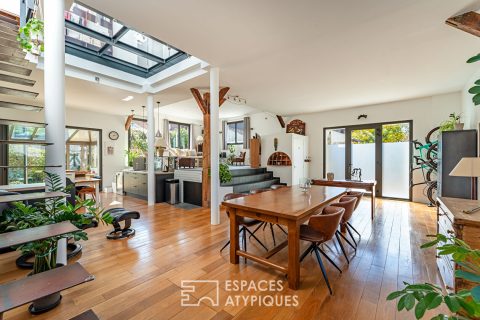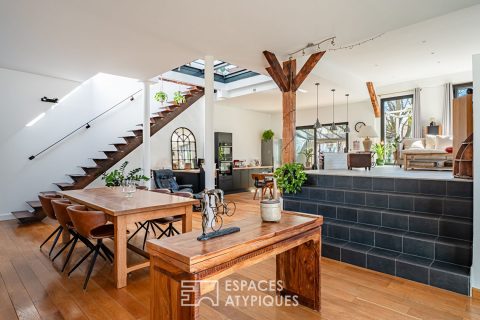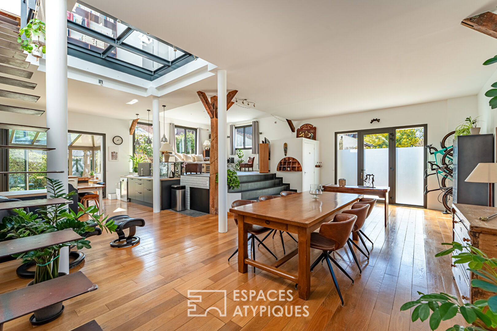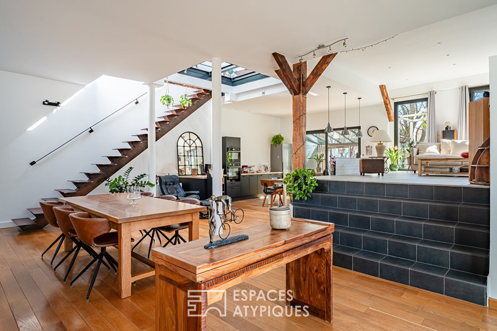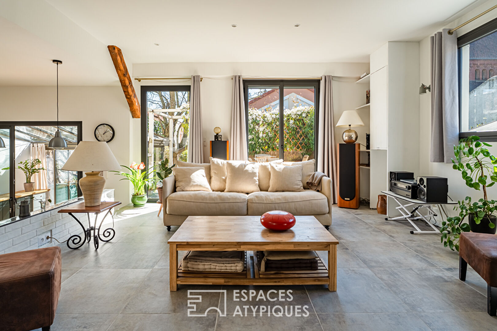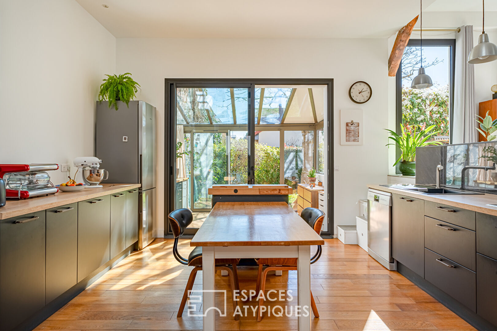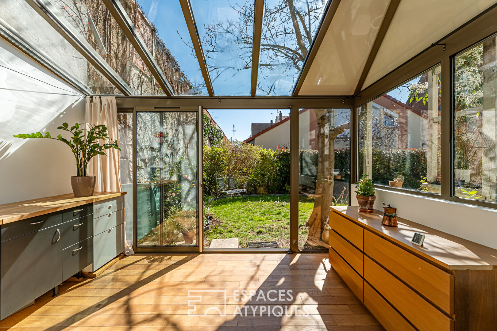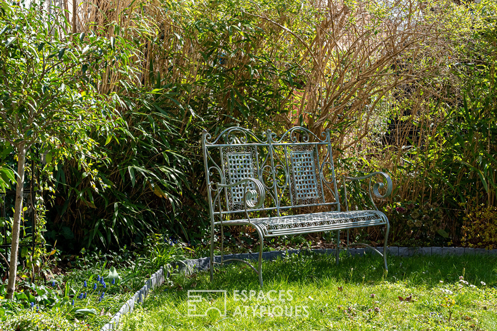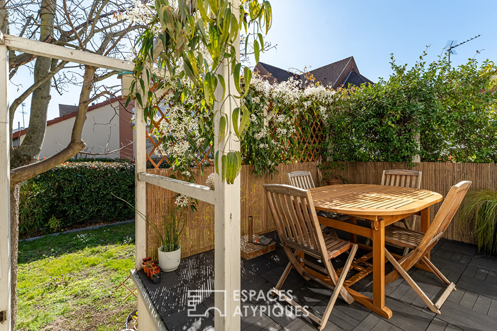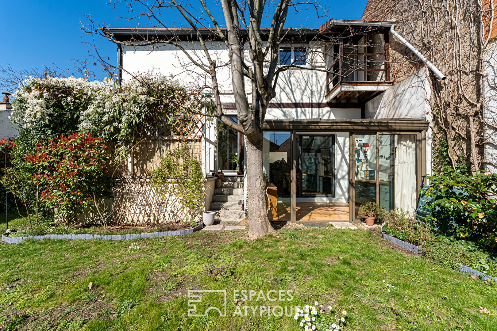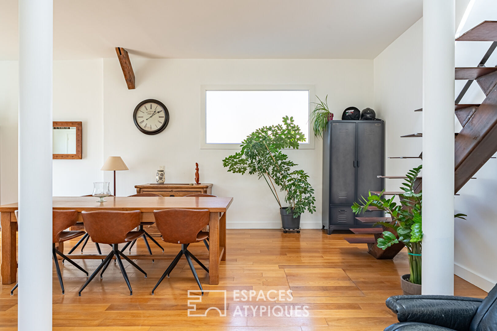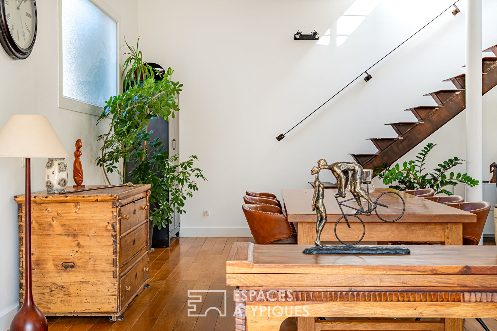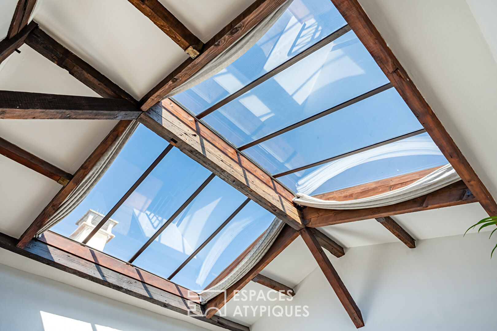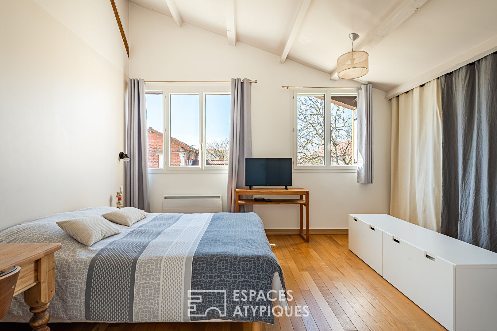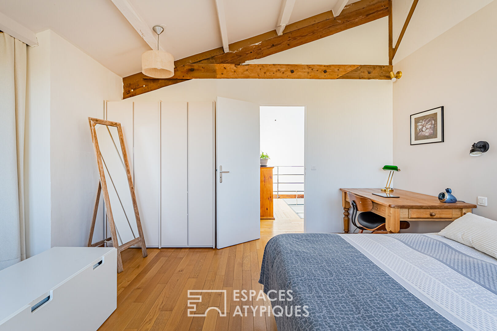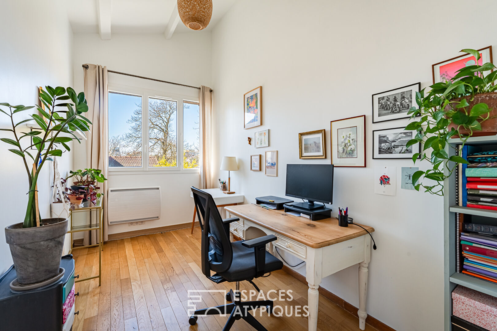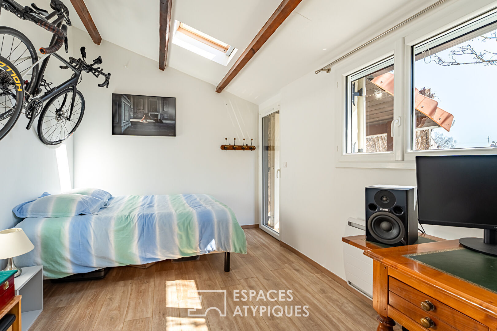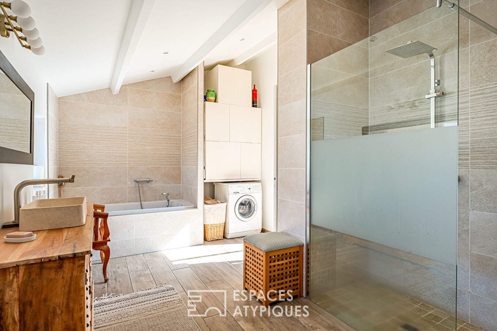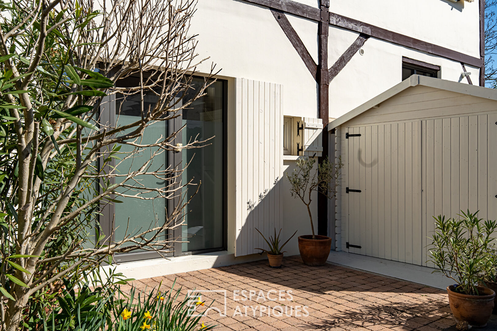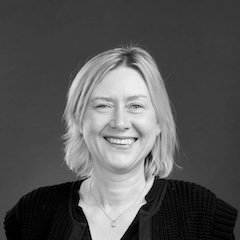
Loft house with garden and terrace in former printing house
Set back on a private driveway in the Gabriel Péri district, a former printing house transformed into a 178 m² loft combines the charm of its half-timbered walls with generous volumes. A haven of peace, perfectly southwest-facing, opening onto a 108 m² garden, enhanced by a beautiful 11 ??m² terrace, offering a living environment of rare tranquility.
The 85 m² living room captivates with the brightness coming from multiple openings and its skylight, as well as its optimized layout. The living room overlooks the room and opens onto a terrace sheltered from view by a pergola. A large open-plan kitchen seamlessly connects with the reception area and opens onto a veranda that extends the view towards the garden. An underground cellar, ideal for wine storage, is accessible through a hatch in the floor located at the entrance. A discreetly fitted door in a low wall provides access to a large 20m² storage area beneath the living room. A guest toilet completes this level.
Access to the upper floor is via a central metal staircase leading to a large hallway with a glass floor beneath exposed beams. It leads to a 20m² master bedroom, and three other bedrooms of 12, 11, and 9m², one of which has a private balcony overlooking the garden. The modern and functional 13m² bathroom combines a bathtub, walk-in shower, and toilet. It can be divided into two separate areas with their own access points.
Adjacent to the house, a 15m² closed garage provides additional space for parking (car, motorcycle) or a workshop. A parking space in the private driveway, closed by an electric gate, completes this property, which is subject to co-ownership status.
The neighborhood offers all the necessary amenities: shops, schools, a middle school, and public transportation, with the Victor Basch tram line 2 just 600 meters away and La Garenne-Colombes train station 1,100 meters away.
Its large, well-insulated spaces (DPE C), its natural light, its lush greenery, and the surrounding tranquility make this a rare property, designed for those seeking space, character, originality, and modernity.
Additional information
- 5 rooms
- 4 bedrooms
- 1 bathroom
- Outdoor spaces : 119 SQM
- Parking : 2 parking spaces
- 7 co-ownership lots
- Annual co-ownership fees : 848 €
- Property tax : 2 365 €
- Proceeding : Non
Energy Performance Certificate
- A
- B
- 157kWh/m².year29*kg CO2/m².yearC
- D
- E
- F
- G
- A
- B
- C
- 29kg CO2/m².yearD
- E
- F
- G
Estimated average annual energy costs for standard use, indexed to specific years 2021, 2022, 2023 : between 2340 € and 3210 € Subscription Included
Agency fees
-
The fees include VAT and are payable by the vendor
Mediator
Médiation Franchise-Consommateurs
29 Boulevard de Courcelles 75008 Paris
Information on the risks to which this property is exposed is available on the Geohazards website : www.georisques.gouv.fr
