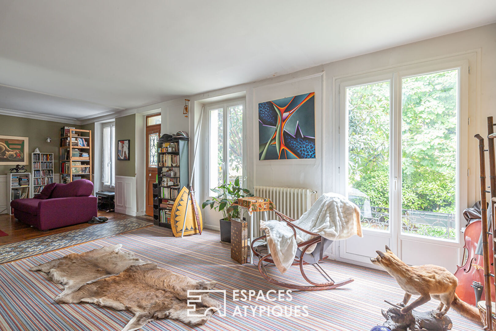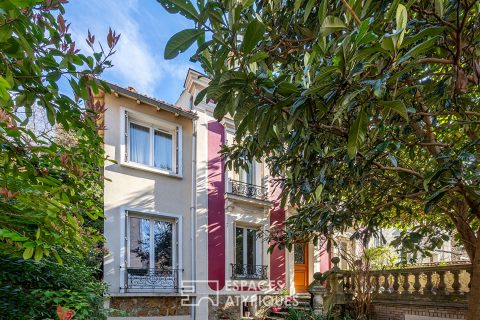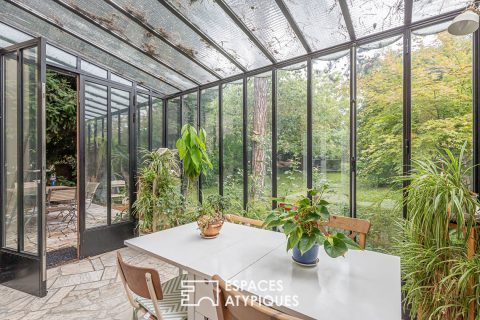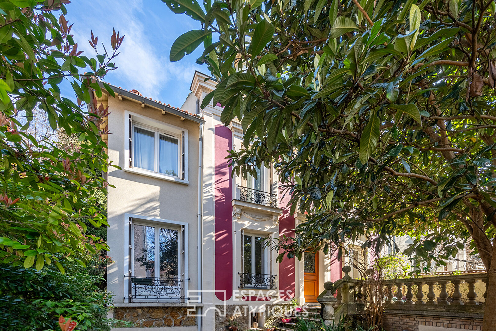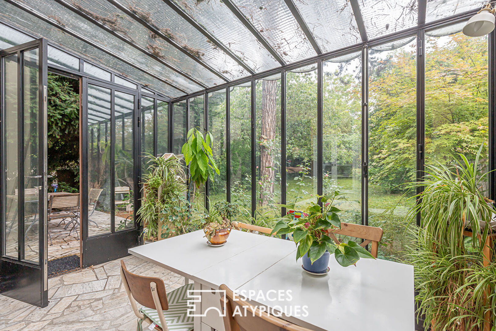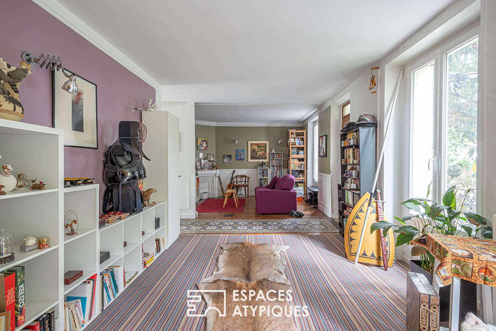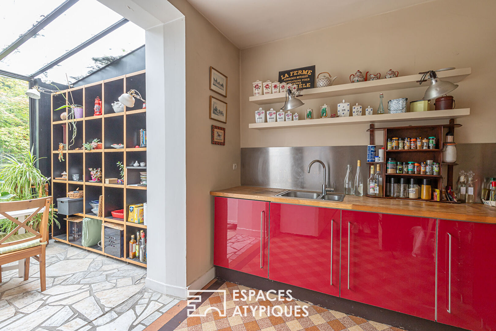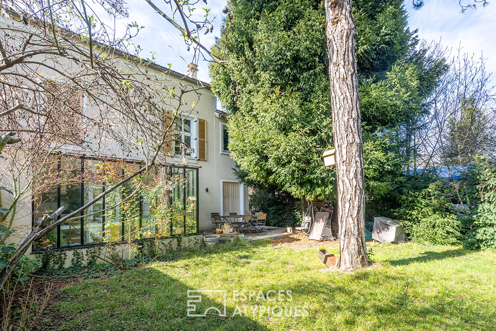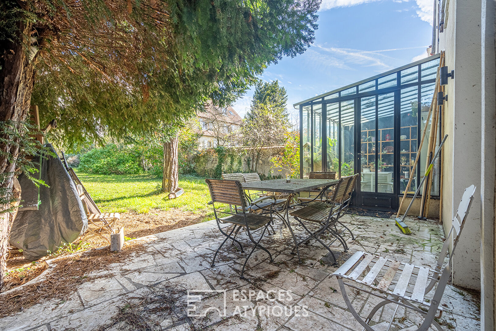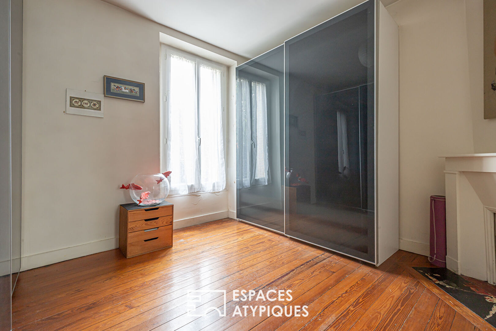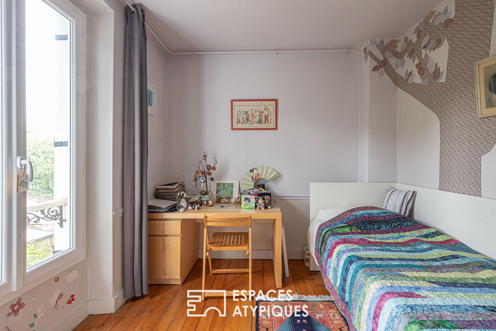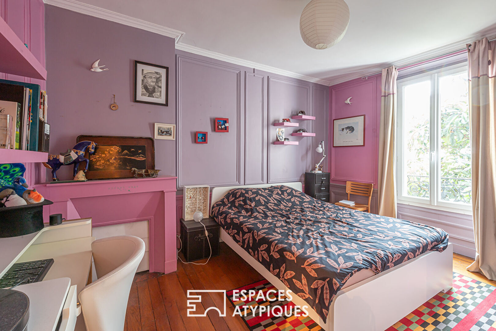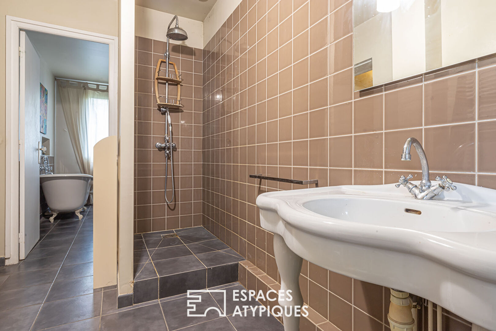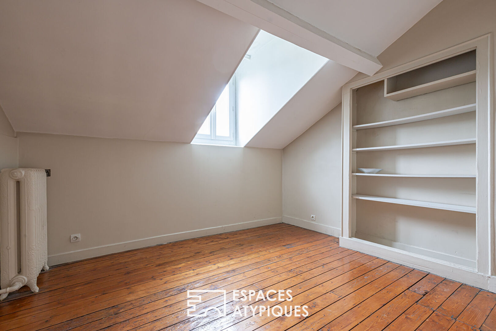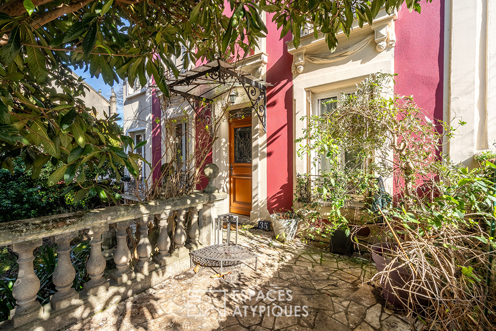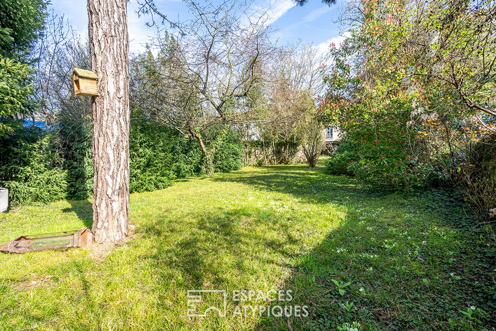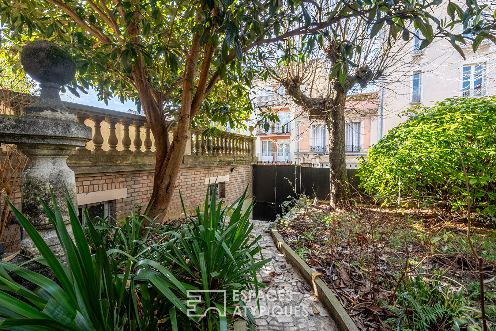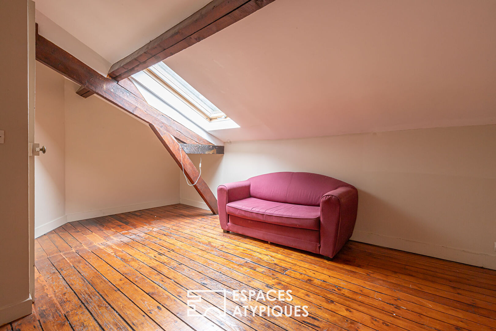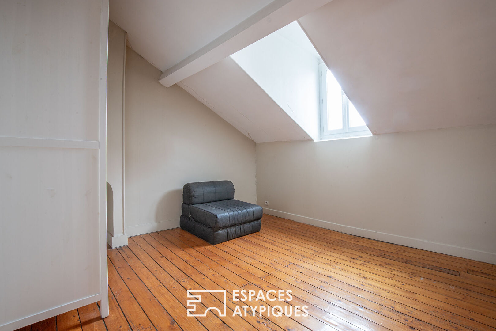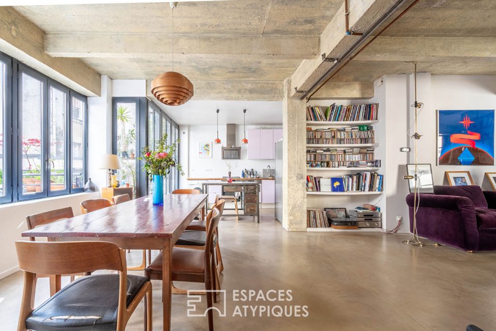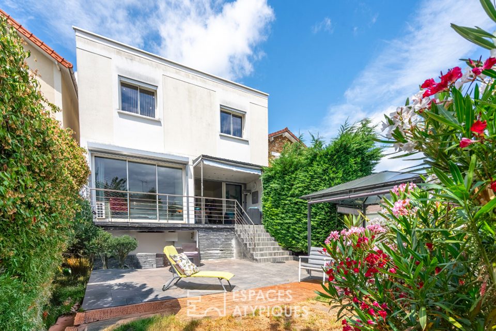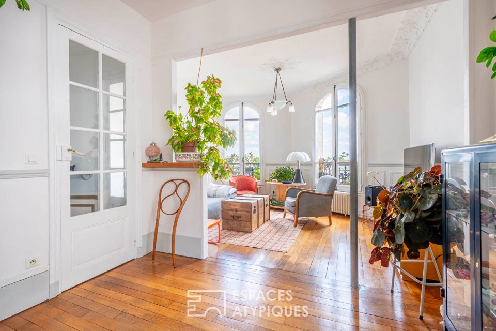
Mansion with garden
Hidden from view, just a few steps from the town center of Rosny Sous-Bois, this 19th-century mansion of 175m² (1,800 sq ft) is located on three levels on a 737m² (7,800 sq ft) plot.
Accessed by a staircase, the entrance leads to a fully open 45m² (480 sq ft) double living room, extended by a kitchen with a veranda opening onto a terrace and the garden.
A period staircase leads to the first floor, which consists of three bedrooms ranging from 9m² to 14m² (9 to 150 sq ft), a shower room, and a bathroom.
On the top floor, a hallway leads to three attic bedrooms and a separate toilet. The creation of a third bathroom is easily possible.
Accessible by a staircase from the ground floor, a full basement and a double garage complete this freehold property.
The architecture, the generous volumes, and the lush, wooded garden make this property unique.
Transport: RER E Rosny-sous-Bois, a 3-minute walk
Metro Line 11: one RER E station away, 3 minutes
City center: 5-minute walk
Additional information
- 8 rooms
- 6 bedrooms
- 1 bathroom
- 1 bathroom
- 3 floors in the building
- Outdoor space : 787 SQM
- Property tax : 1 861 €
Energy Performance Certificate
- A
- B
- C
- D
- 265kWh/m².year55*kg CO2/m².yearE
- F
- G
- A
- B
- C
- D
- 55kg CO2/m².yearE
- F
- G
Estimated average amount of annual energy expenditure for standard use, established from energy prices for the year 2021 : between 2860 € and 3930 €
Agency fees
-
The fees include VAT and are payable by the vendor
Mediator
Médiation Franchise-Consommateurs
29 Boulevard de Courcelles 75008 Paris
Information on the risks to which this property is exposed is available on the Geohazards website : www.georisques.gouv.fr
