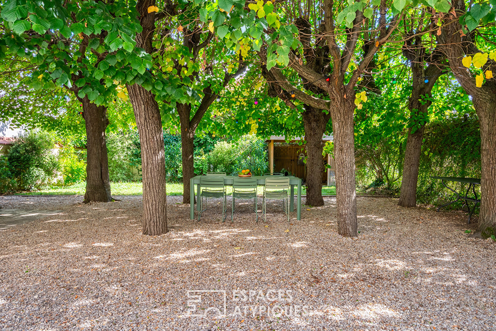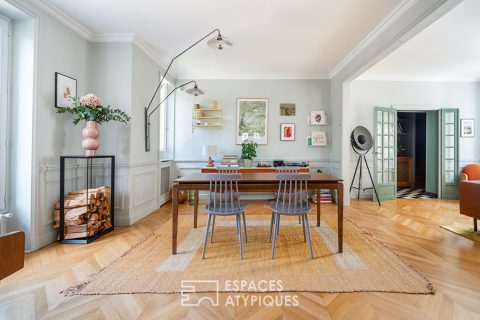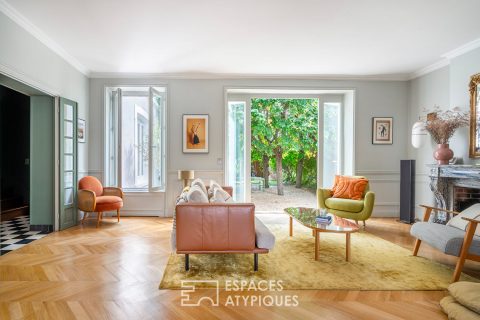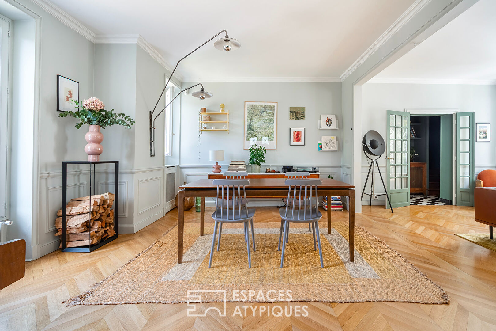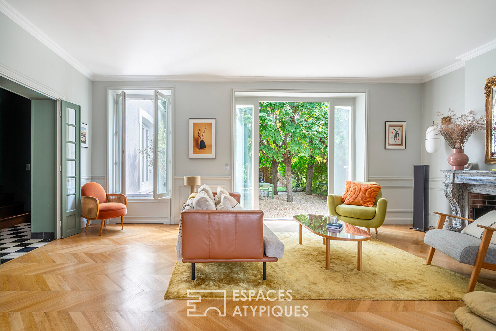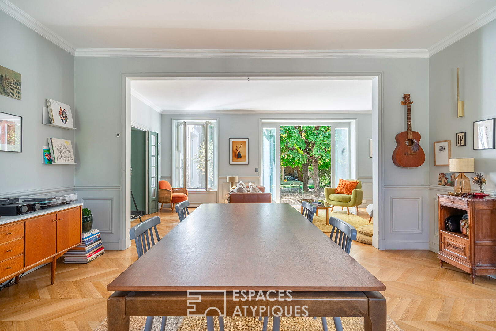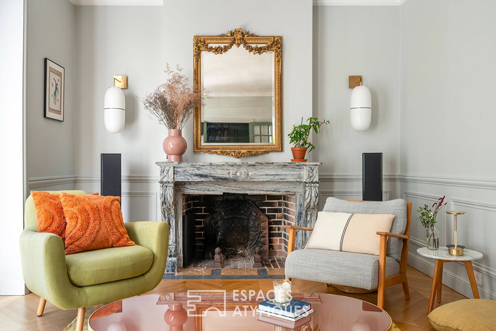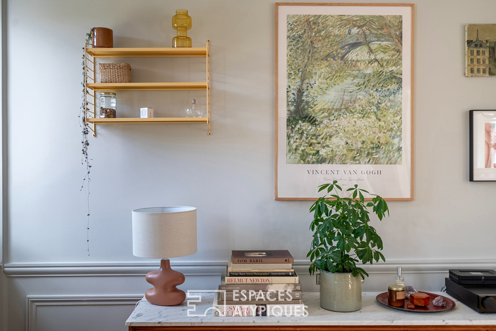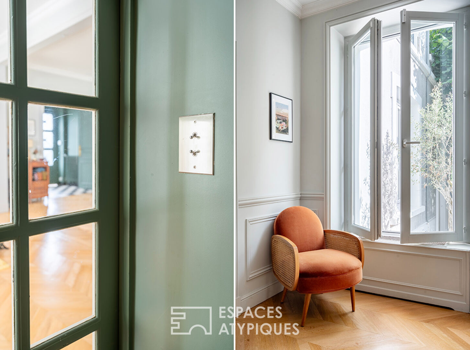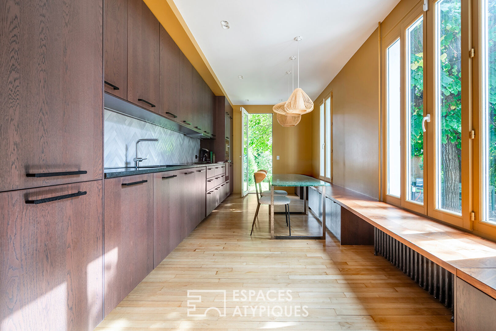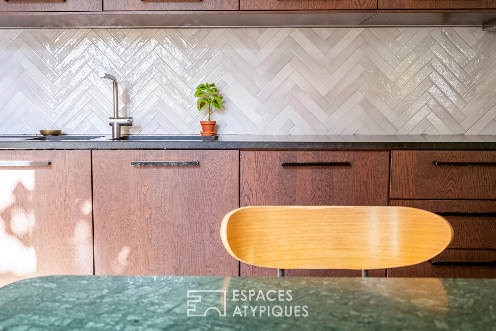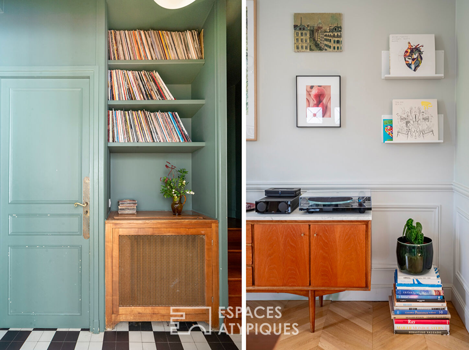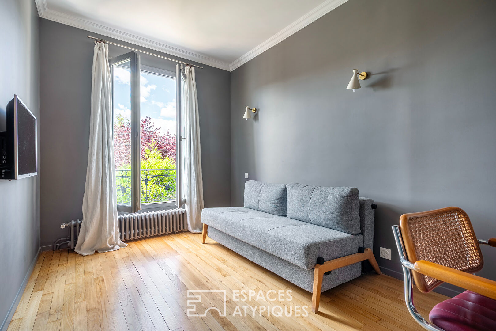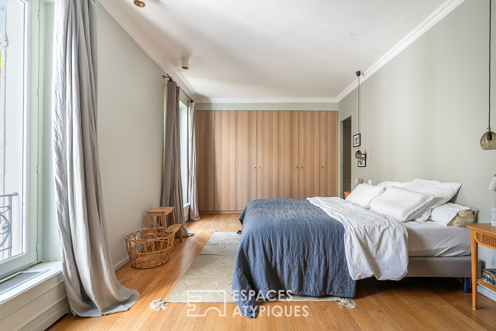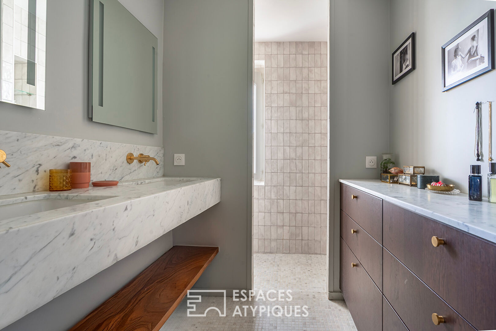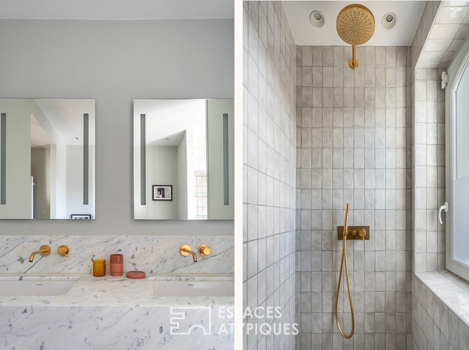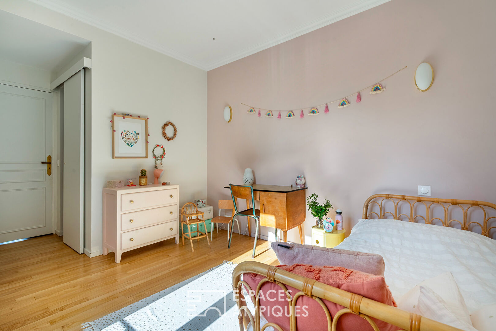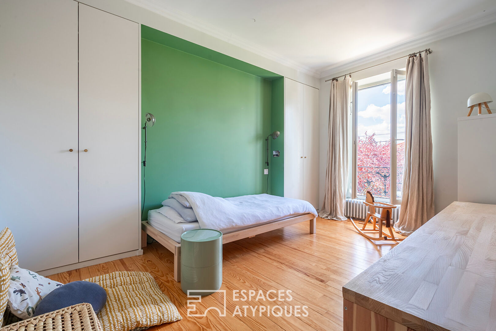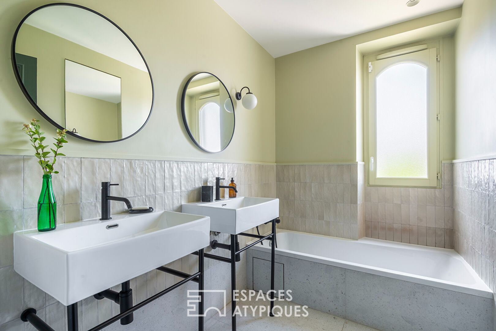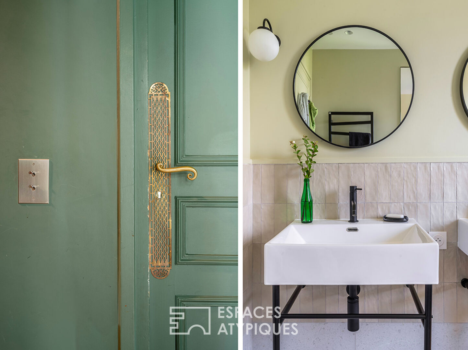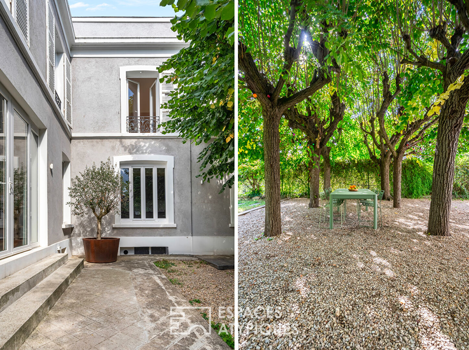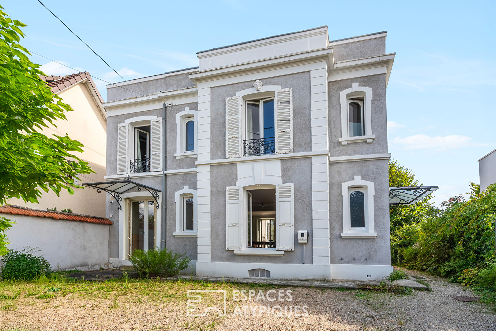
18th century mansion on the banks of the Marne in Créteil village
In Créteil village, this 1850 mansion reveals all the nobility of its architecture behind a classic facade with white shutters. Set on a landscaped 500 sqm plot, its 160 sqm of living space was enhanced by an architect-designed renovation five years ago, blending authenticity and contemporary comfort.
The ground floor opens onto the living room and dining room, true reception rooms bathed in light, where herringbone parquet flooring and period moldings interact with a functional fireplace with intact charm. Large bay windows provide direct access to the terrace and garden, naturally extending the living space to the outdoors.
Adjoining it, a separate, contemporary and elegant kitchen benefits from direct access to the garden through its French window, while an entire wall is illuminated by tall bay windows opening onto the greenery.
An elegant office completes this level, offering the possibility of being easily converted into a bedroom as needed. A separate toilet completes this comfort.
Upstairs, the sleeping area, which houses three bedrooms, presents itself as a haven of softness where natural light caresses every surface. The master suite, with its resolutely contemporary style, opens onto a bathroom delicately dressed in marble and zelliges in subtle shades. Its clean lines and careful finishes, enhanced by golden faucets, reveal a discreet refinement. The two children’s bedrooms each reveal a unique universe: one with clean lines and fresh tones, the other with warm, pastel notes. They share a separate bathroom, designed to meet their daily needs, extending these delicate atmospheres in a spirit of comfort and serenity. An additional office, which can easily be converted into a bedroom or guest room, completes this floor, to which are added a separate toilet for greater daily comfort.
Outside, the vast garden, with Provençal accents, offers generous and protected views, ideal for enjoying the peace and quiet away from prying eyes.
A bicycle shelter and electric vehicle charging station complete this discreet and refined setting.
In the basement, four cellars including a wine cellar, a laundry room, and a boiler room provide practicality and storage.
Just three minutes from the shops and the center of Créteil village, and two minutes from the Victor Hugo school, the property benefits from a location as rare as it is privileged.
An exceptional property on the luxury real estate market in Créteil, an atypical house and mansion at the same time, where period elegance and modernity unite in perfect harmony.
Métro 8 Créteil Université : by TVM 15 minutes
Shops: 3 minutes on foot (Créteil village 20 minutes on foot)
Schools: 2 minutes on foot (Victor Hugo)
Additional information
- 7 rooms
- 5 bedrooms
- 1 bathroom
- 1 bathroom
- 1 floor in the building
- Outdoor space : 500 SQM
- Parking : 1 parking space
- Property tax : 4 200 €
Energy Performance Certificate
- A
- B
- C
- D
- E
- 284kWh/m².year87*kg CO2/m².yearF
- G
- A
- B
- C
- D
- E
- 87kg CO2/m².yearF
- G
Estimated average annual energy costs for standard use, indexed to specific years 2021, 2022, 2023 : between 5700 € and 7760 € Subscription Included
Agency fees
-
The fees include VAT and are payable by the vendor
Mediator
Médiation Franchise-Consommateurs
29 Boulevard de Courcelles 75008 Paris
Information on the risks to which this property is exposed is available on the Geohazards website : www.georisques.gouv.fr
