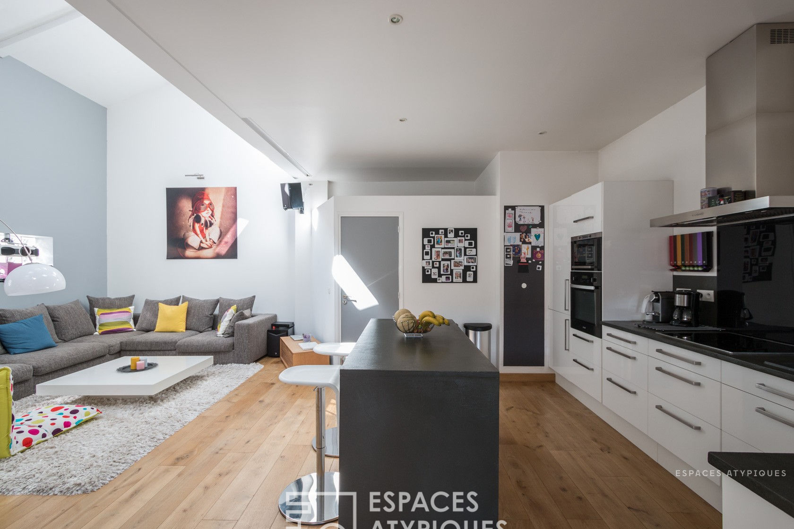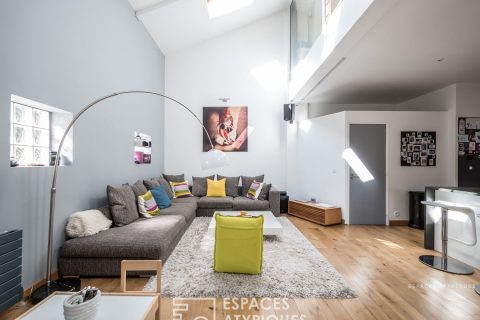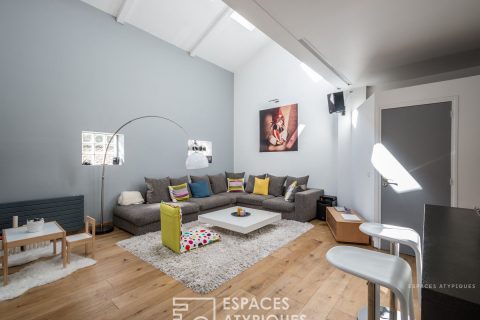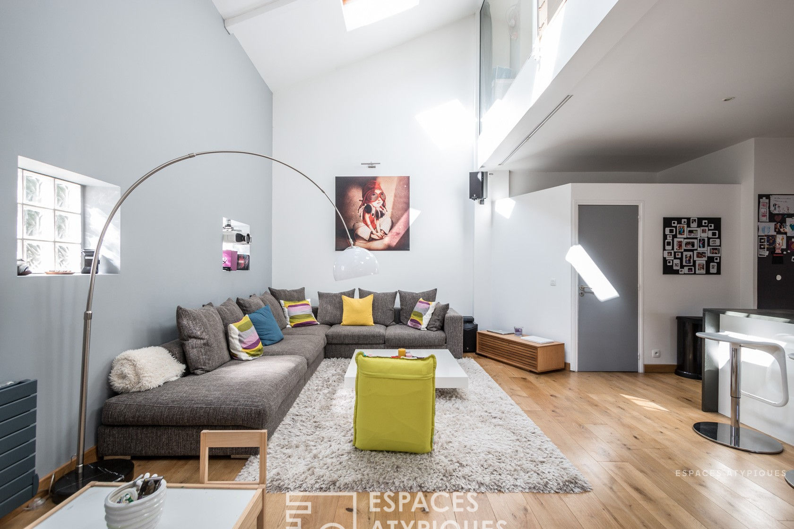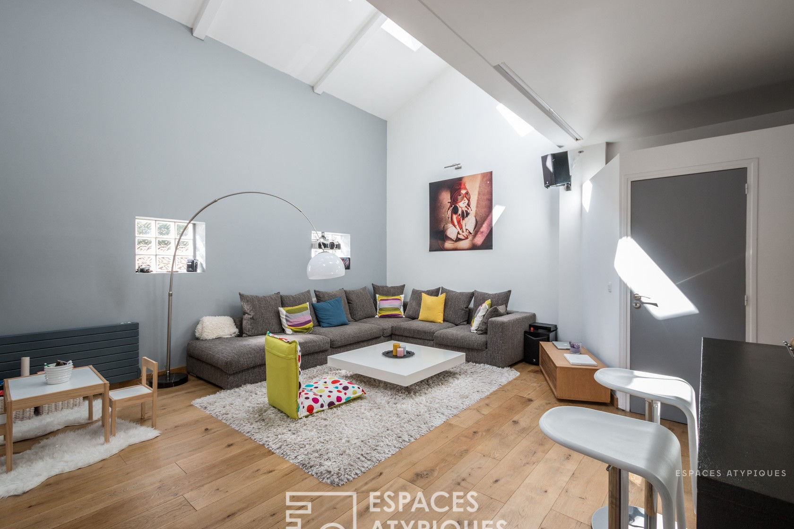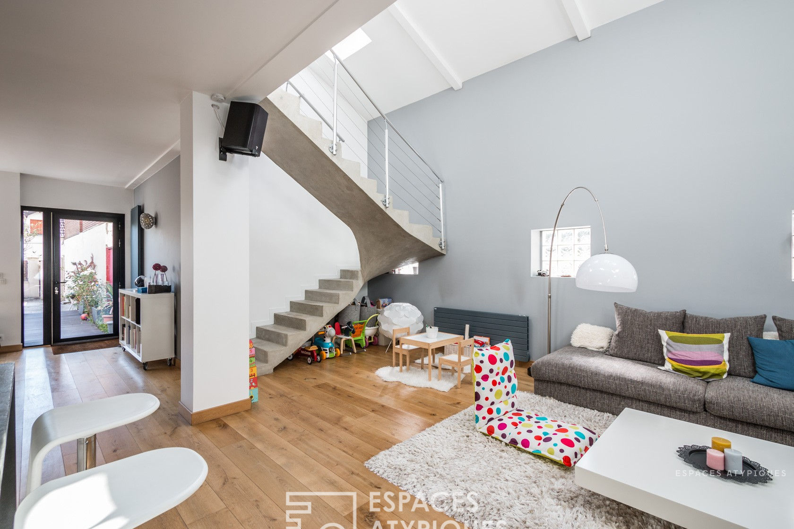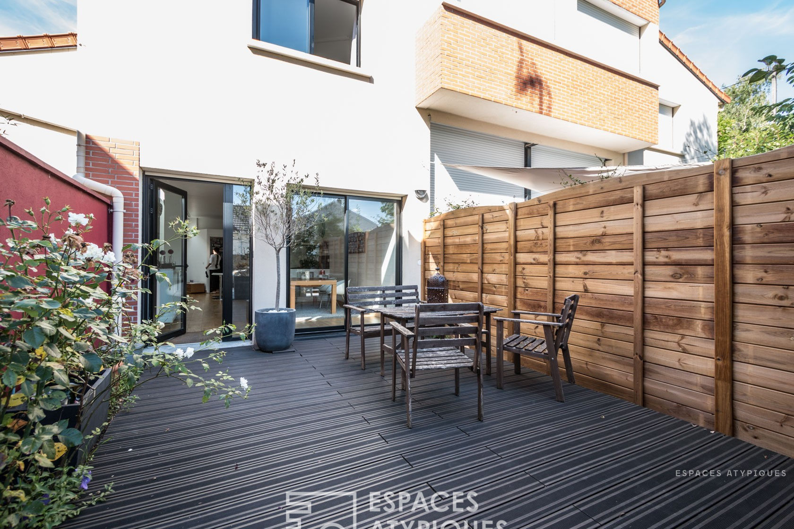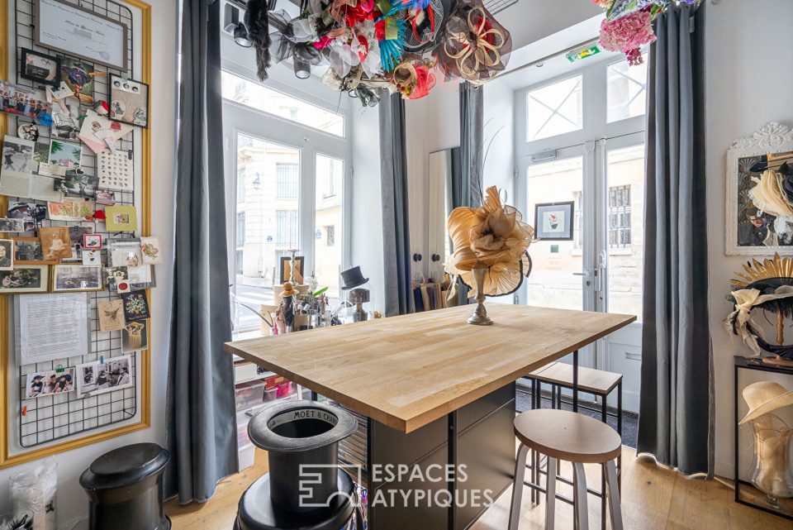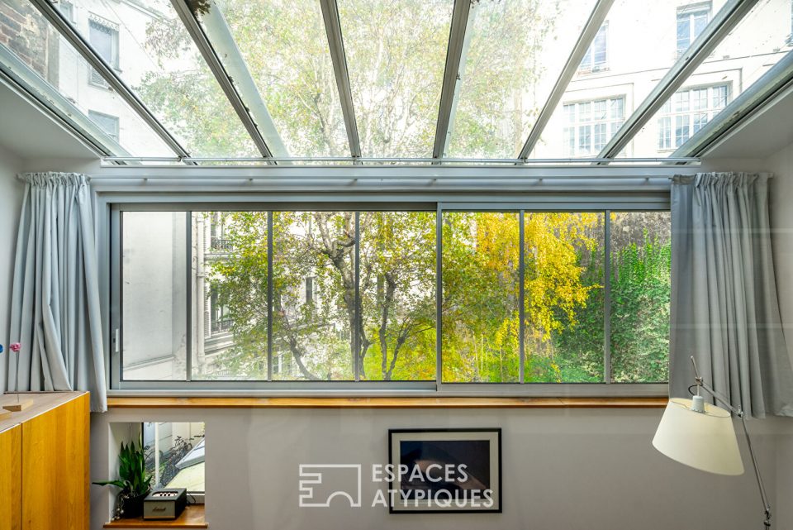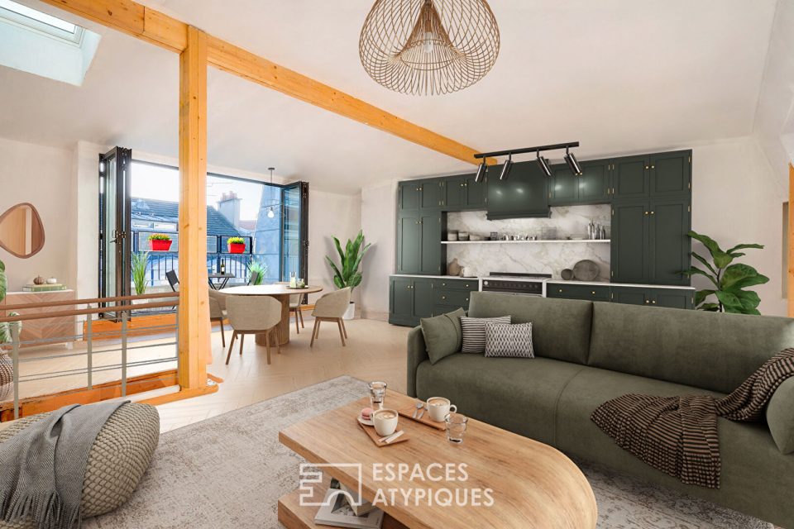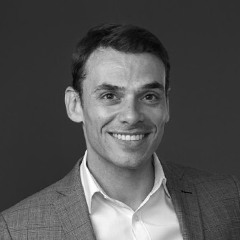
Loft in a former workshop rehabilitated
Located in the heart of the “village” district of Fontenay sous-bois, near the Bois de Vincennes, this former workshop renovated into a loft develops 105 m2 (101m2 Carrez), spread over two levels.
The ground floor consists of a kitchen with central island overlooking a living room with beautiful volumes and bathed in zenith light. Thanks to a large bay window the dining room has direct access to the large terrace of 27 m2. A laundry room and a toilet complete this level. True backbone of this property, a beautiful crude concrete staircase serves three bedrooms with beautiful high ceilings allowing one of them to have a sleeping loft. A bathroom with toilet completes this level. This renovation with neat finishes has been done with taste and quality materials.
Two car parks complete this property subject to the status of the condominium. Underground: Vincennes RER A: Fontenay
Additional information
- 4 rooms
- 3 bedrooms
- Floor : 1
- 2 floors in the building
- Parking : 2 parking spaces
- 3 co-ownership lots
- Annual co-ownership fees : 132 €
- Property tax : 1 900 €
- Proceeding : Non
Energy Performance Certificate
- A <= 50
- B 51-90
- C 91-150
- D 151-230
- E 231-330
- F 331-450
- G > 450
- A <= 5
- B 6-10
- C 11-20
- D 21-35
- E 36-55
- F 56-80
- G > 80
Agency fees
-
The fees include VAT and are payable by the vendor
Mediator
Médiation Franchise-Consommateurs
29 Boulevard de Courcelles 75008 Paris
Information on the risks to which this property is exposed is available on the Geohazards website : www.georisques.gouv.fr
