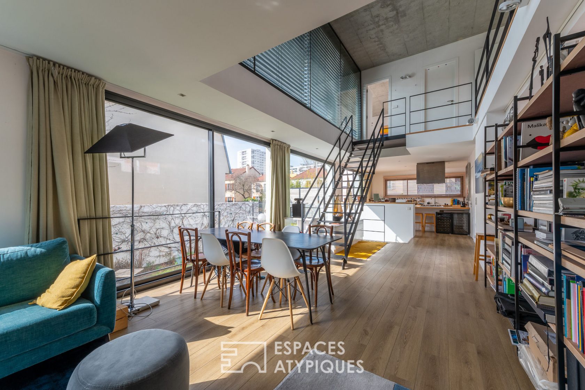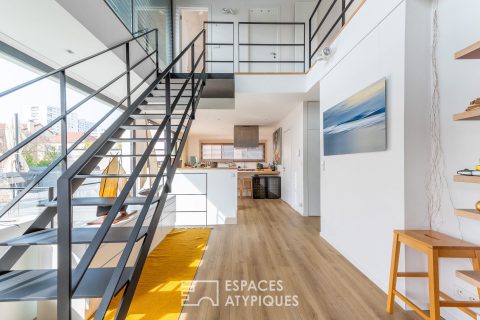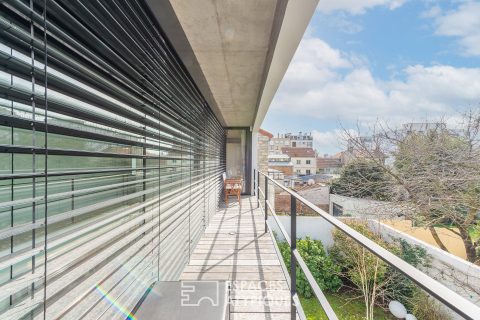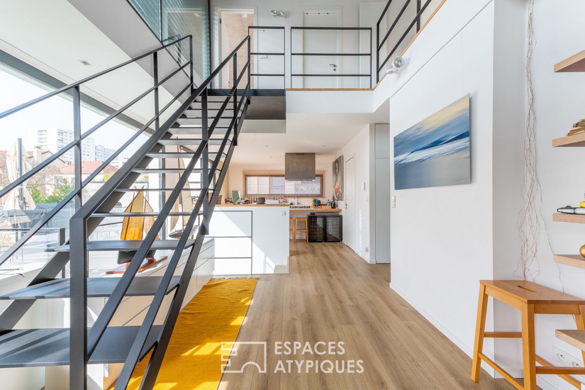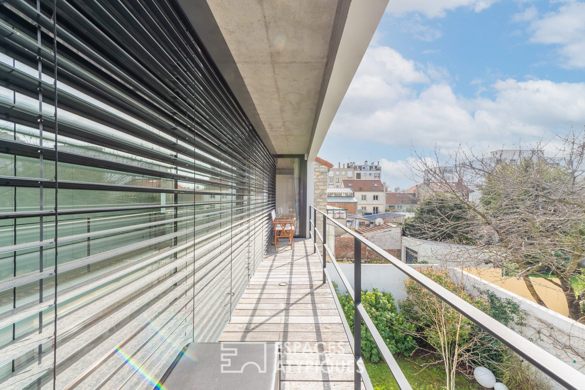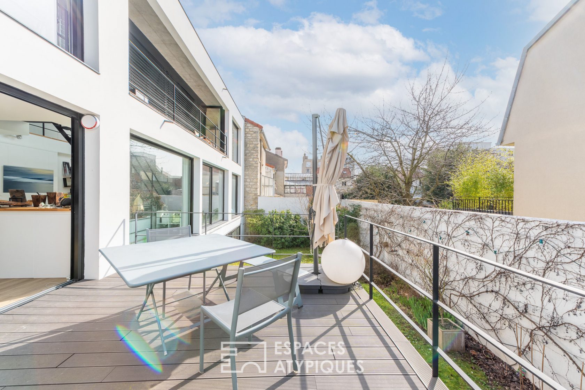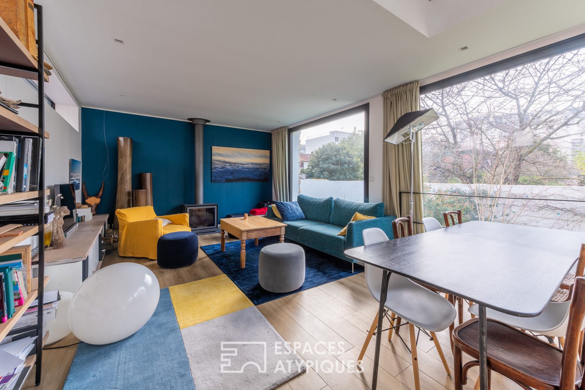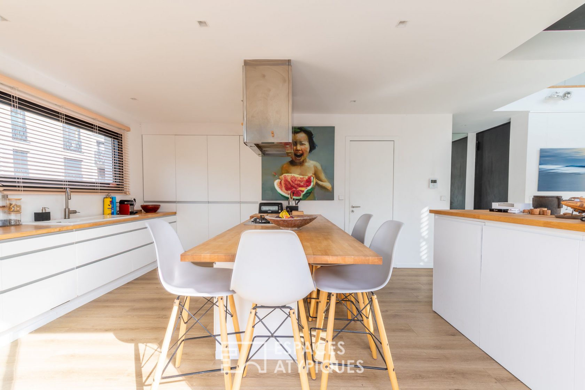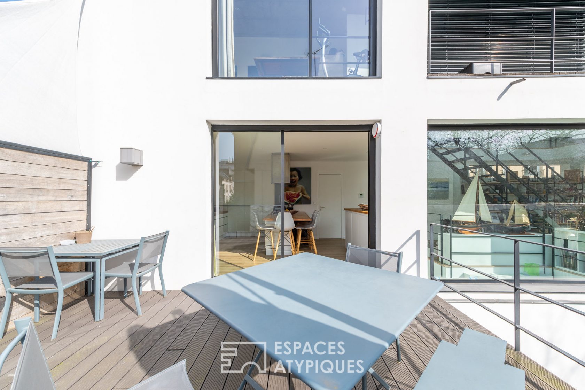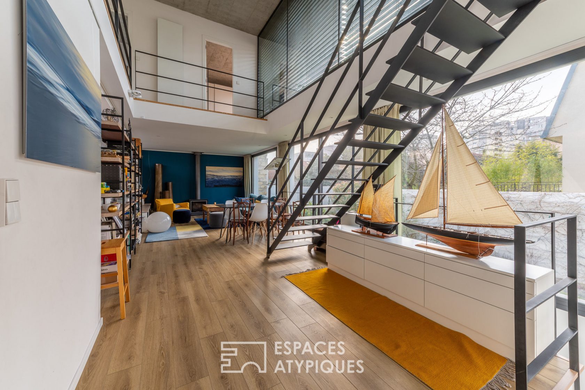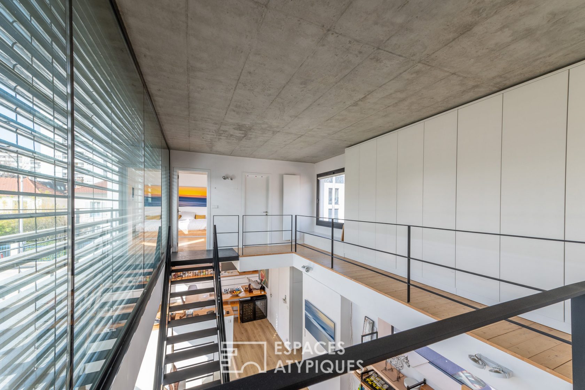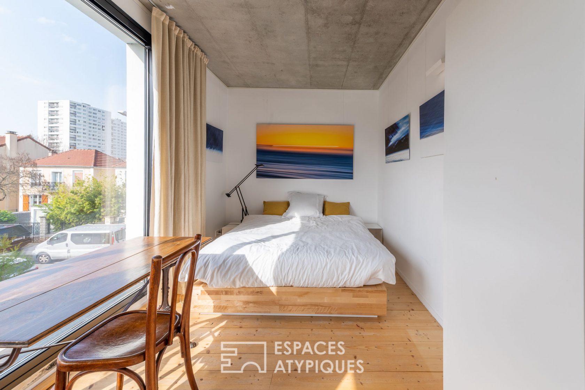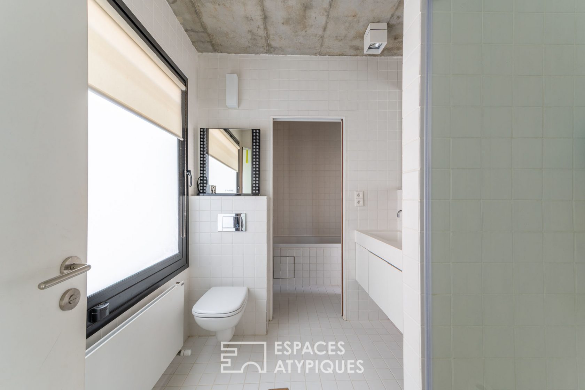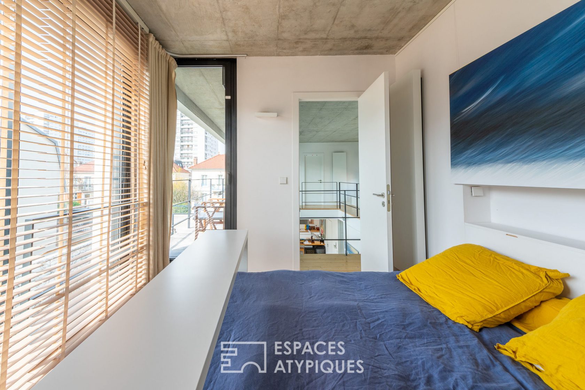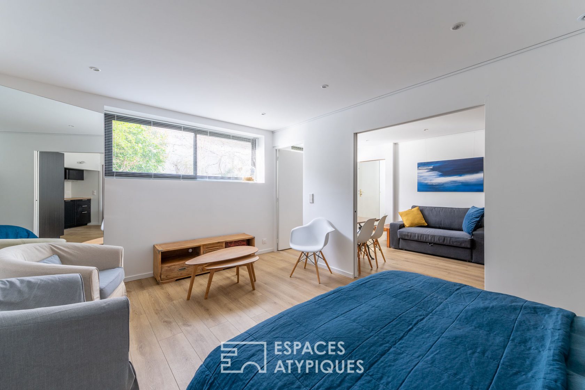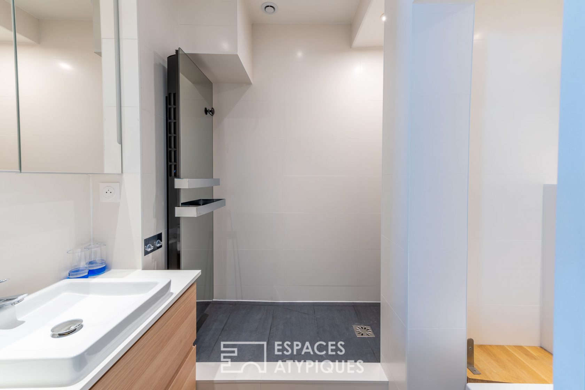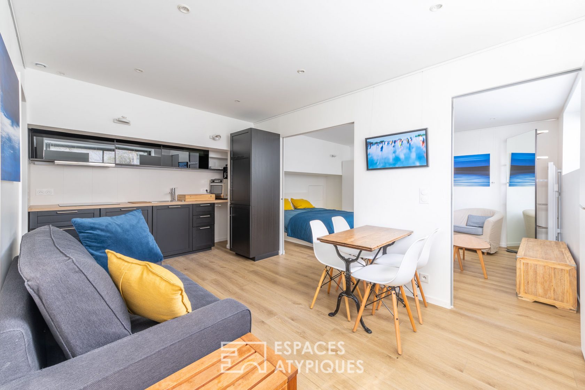
Family architect house with garden
This house, designed by architect Albino Cipriani, exudes a feeling of well-being over a total area of 169 m2 spread over three levels.
The entrance leads to a cathedral reception of 60m2 arranged in open-space. It hosts a living room with fireplace, a dining room and an open kitchen. The bay windows at all heights and the many openings provide the whole with omnipresent light at all hours of the day. The kitchen has direct access to an 18m2 terrace and to the garden. A guest toilet completes this level.
From the reception, a made-to-measure staircase leads to a passageway with plunging perspectives on the living room, the bays and the garden. It serves two bedrooms with a common balcony of 7m2, a third bedroom, a bathroom and a shower room with W.C. This level is completed by numerous made-to-measure storage spaces perfectly integrated into the passageway.
A mezzanine between the garden and the street has allowed the development of a bright apartment, facing south-west and with direct access to the garden. It consists of a bedroom, a living room with a kitchenette and a bathroom with W.C. Depending on the needs, it can be made completely independent from the rest of the house. In full ownership, the latter also benefits from a garage, a laundry room and a cellar.
The quality of the materials, the architectural details, the omnipresent light, its location 3 minutes walk from the city center and shops make this house a unique property at the gates of Paris.
RER C – Maisons-Alfort / Alfortville station – 900m
Additional information
- 7 rooms
- 4 bedrooms
- 3 bathrooms
- Outdoor space : 264 SQM
- Parking : 2 parking spaces
- Property tax : 2 639 €
- Proceeding : Non
Energy Performance Certificate
- A <= 50
- B 51-90
- C 91-150
- D 151-230
- E 231-330
- F 331-450
- G > 450
- A <= 5
- B 6-10
- C 11-20
- D 21-35
- E 36-55
- F 56-80
- G > 80
Agency fees
-
The fees include VAT and are payable by the vendor
Mediator
Médiation Franchise-Consommateurs
29 Boulevard de Courcelles 75008 Paris
Simulez votre financement
Information on the risks to which this property is exposed is available on the Geohazards website : www.georisques.gouv.fr
