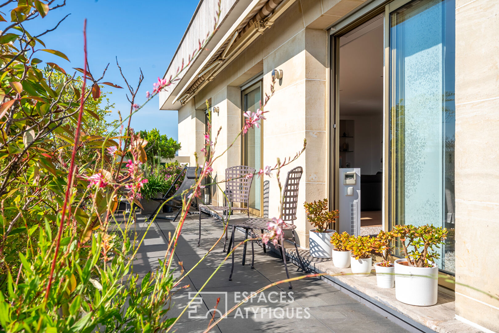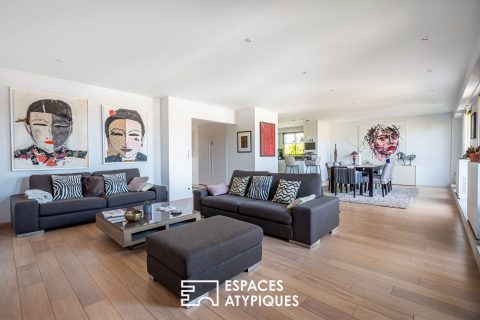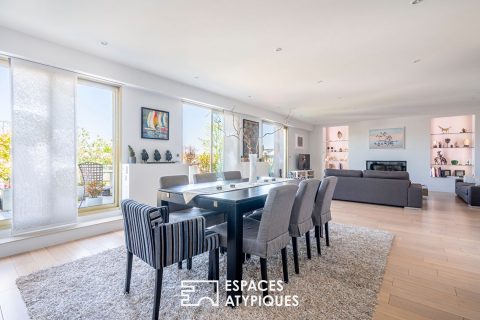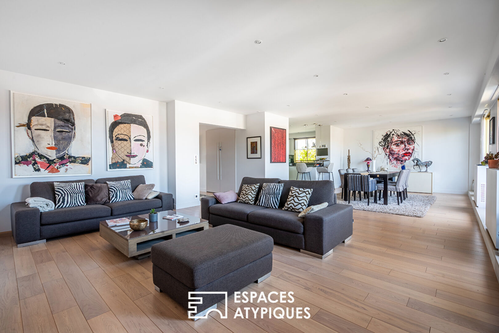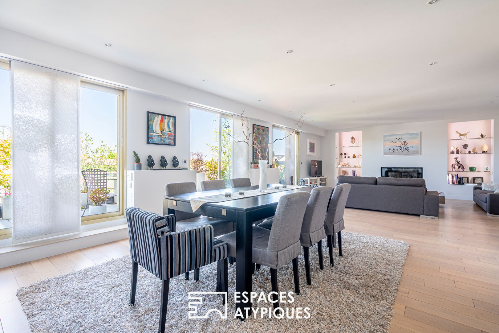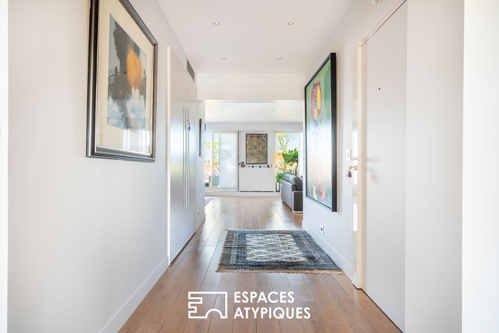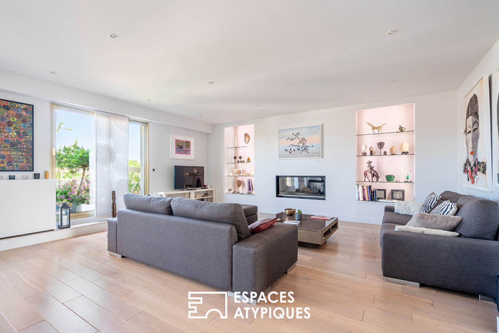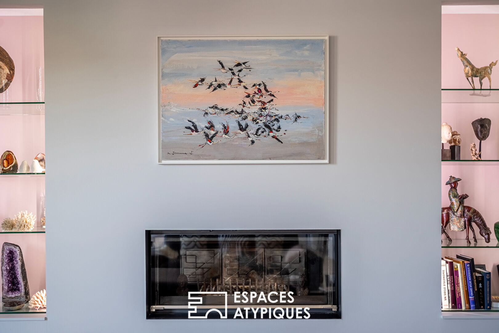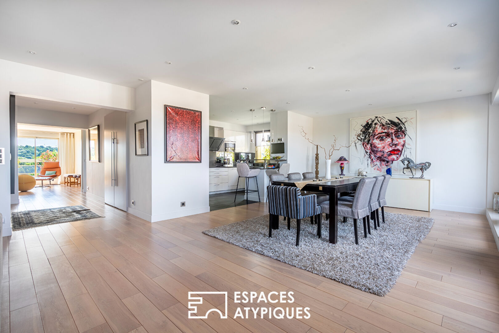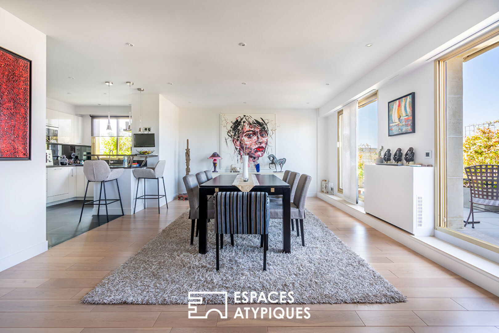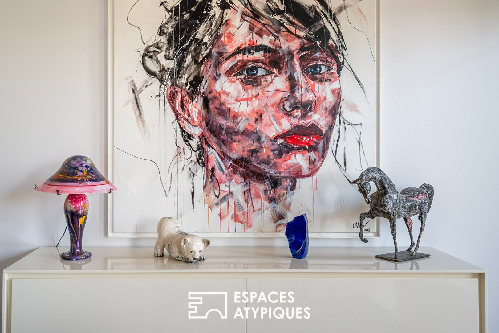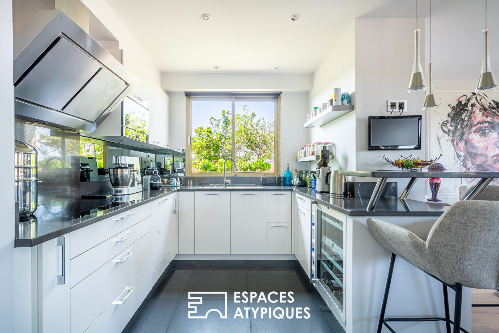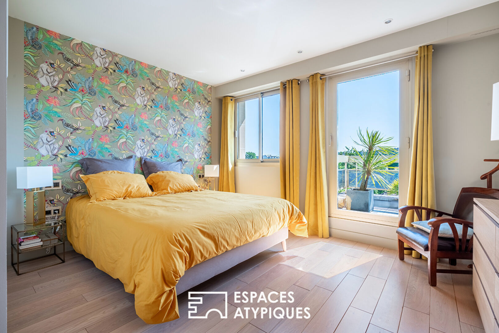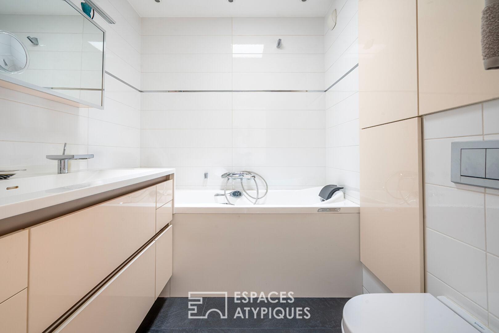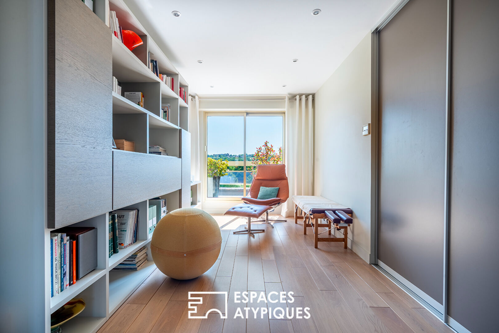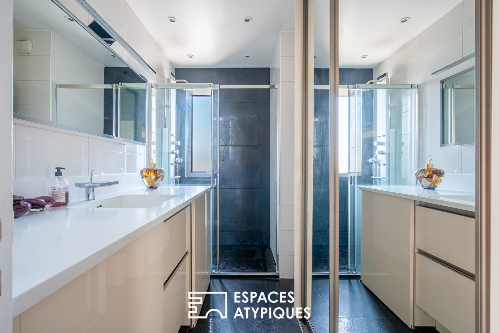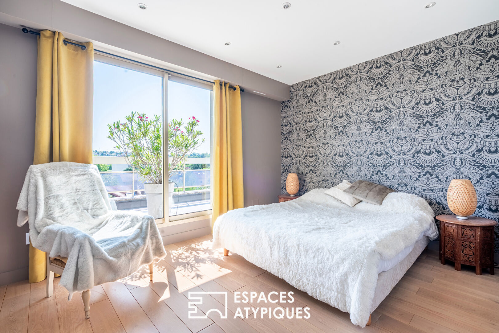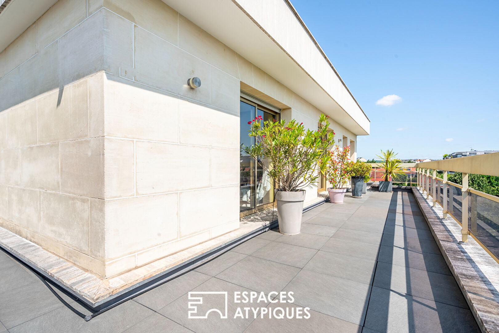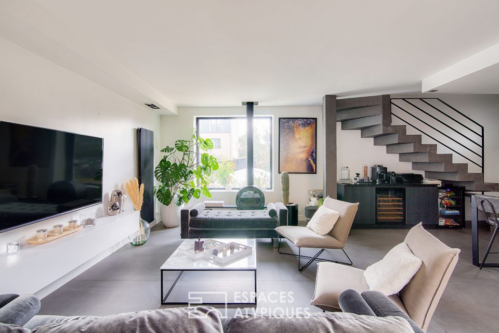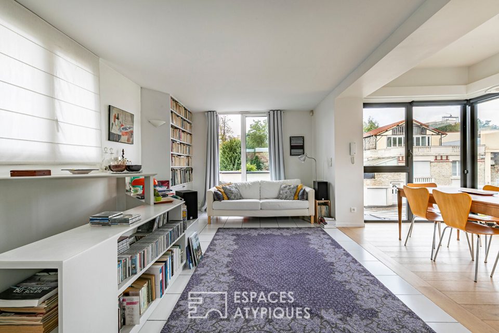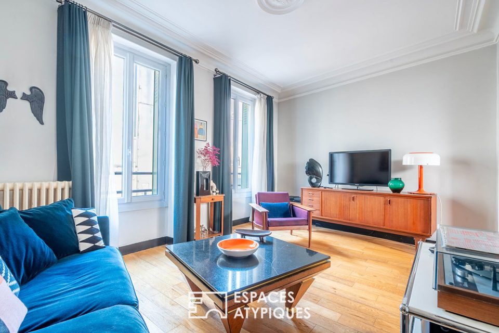
Exceptional penthouse with panoramic terraces
Exceptional penthouse with panoramic terraces
Less than a five-minute walk from the sublime banks of the Marne for which Perreux-sur-Marne is famous, this unique penthouse is located atop a freestone architect-designed building designed by the prestigious Alain Taravella.
A private setting nestled on the top floor of a high-end residence, it perfectly embodies a certain idea of contemporary luxury: discreet, refined, and luminous.
Occupying its own landing and the entire top floor, this rare apartment offers 139 sqm of interior space and opens onto 78 sqm of suspended terraces, offering triple exposure: East, South, and West.
The sunshine is total, bathing the living spaces in natural light at all hours of the day.
From the entrance, the tone is set: majestic volumes, fluid circulation, and a soothing atmosphere. The vast reception area, living room, dining room, and open kitchen, are distinguished by understated elegance and carefully selected materials.
A wood-burning fireplace, subtly embedded in a sleek wall, acts as a living work of art, while the surrounding alcoves sculpt the space with refinement.
The golden joinery beautifully captures the light, giving the space an elegant and luminous touch.
The custom-made kitchen, with its silky finishes, blends seamlessly into the overall effect. From the living room, a first west-facing terrace stands out as a natural extension of the living spaces, ideal for savoring the end of each day in a cozy atmosphere.
On the other side of the entrance, a frosted glass ceiling lets in a soft, almost celestial light, further demonstrating the meticulous attention paid to the smallest design details.
The sleeping area consists of three elegantly arranged bedrooms, all opening onto a vast east-facing terrace. The master suite, a true cocoon, has its own private bathroom equipped with a whirlpool bathtub, a true invitation to relaxation.
A second bedroom, now converted into an office, disappears behind two majestic sliding doors, both spectacular and practical.
A third bedroom, intimate and bright, is located at the end of the corridor, preceded by a bathroom with a walk-in shower and custom-made closets concealing a laundry room designed as an invisible and organized space.
Finally, a fourth multipurpose room completes the ensemble, offering multiple uses: child’s bedroom, dressing room or office according to desires.
Comfort is omnipresent: reversible heat pump for perfect temperature control in all seasons, numerous integrated storage spaces, double closed box for vehicles, and a rare and precious 45 sqm cellar, a true extension of the apartment, ideal for wine enthusiasts, collectors or simply beautiful, well-organized spaces.
This property is not just an apartment. It is an address. A signature. A unique piece reserved for those who know how to recognize and choose the exceptional.
Perreux sur marne town hall: 10-minute walk
Bus: 1-minute walk
Schools: 3-minute walk
Additional information
- 5 rooms
- 4 bedrooms
- 1 bathroom
- 1 bathroom
- Floor : 4
- 4 floors in the building
- 12 co-ownership lots
- Annual co-ownership fees : 6 960 €
- Property tax : 3 823 €
- Proceeding : Non
Energy Performance Certificate
- A
- B
- C
- 194kWh/m².year6*kg CO2/m².yearD
- E
- F
- G
- A
- 6kg CO2/m².yearB
- C
- D
- E
- F
- G
Estimated average annual energy costs for standard use, indexed to specific years 2021, 2022, 2023 : between 2050 € and 2830 € Subscription Included
Agency fees
-
The fees include VAT and are payable by the vendor
Mediator
Médiation Franchise-Consommateurs
29 Boulevard de Courcelles 75008 Paris
Information on the risks to which this property is exposed is available on the Geohazards website : www.georisques.gouv.fr
