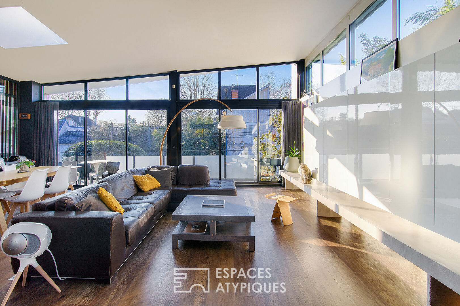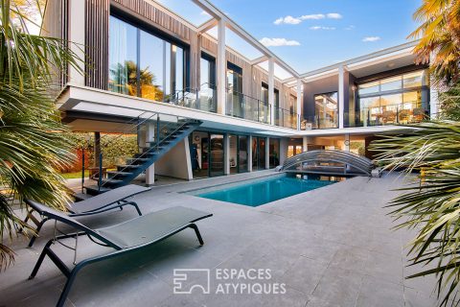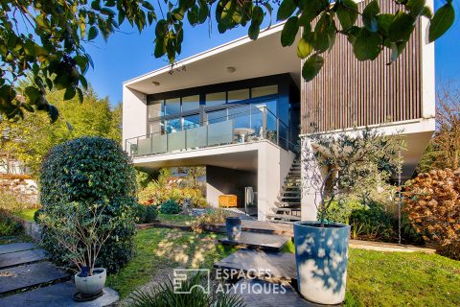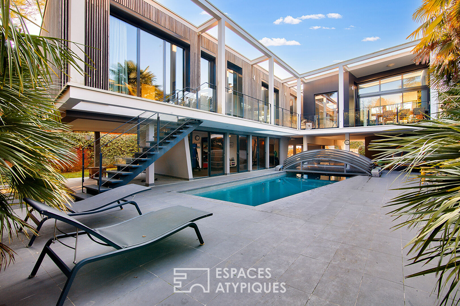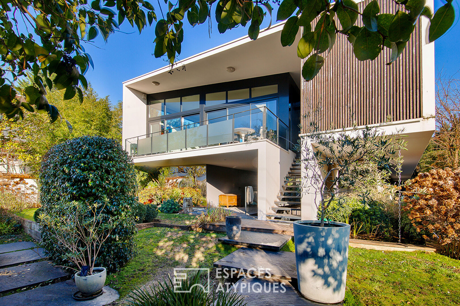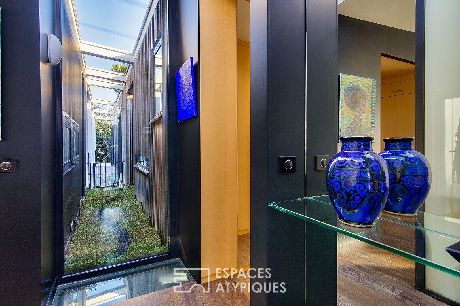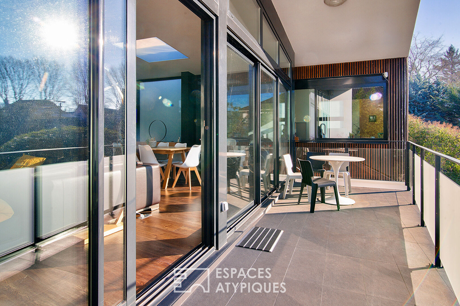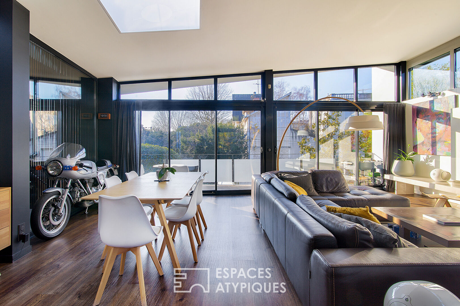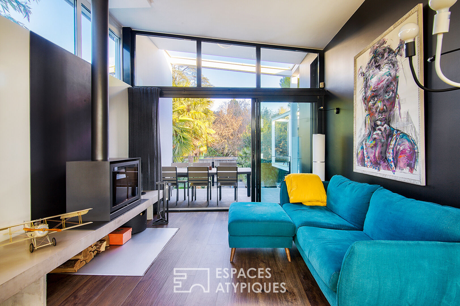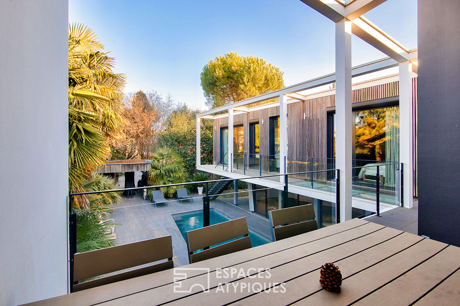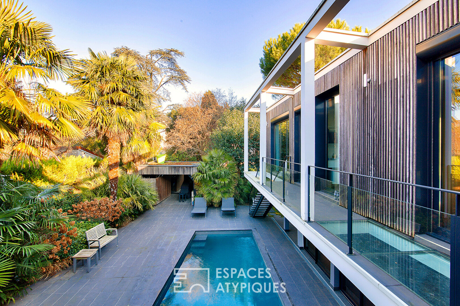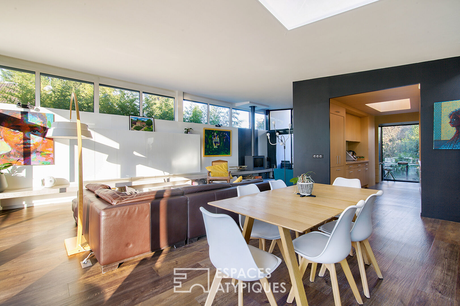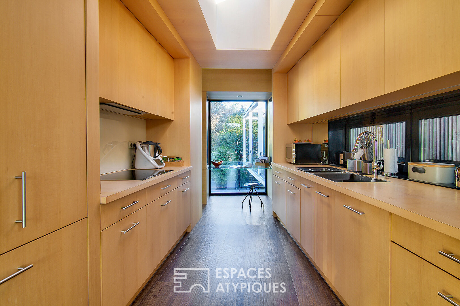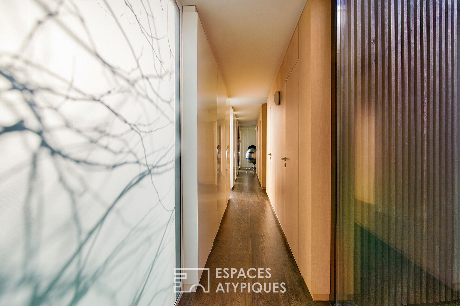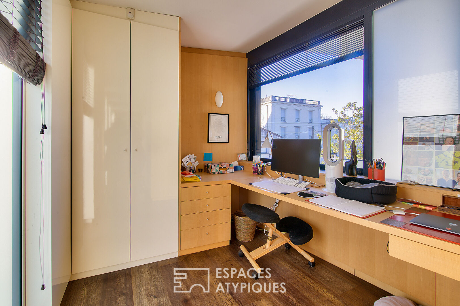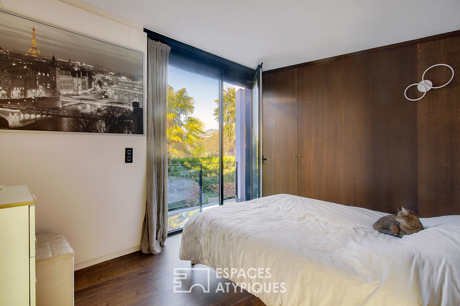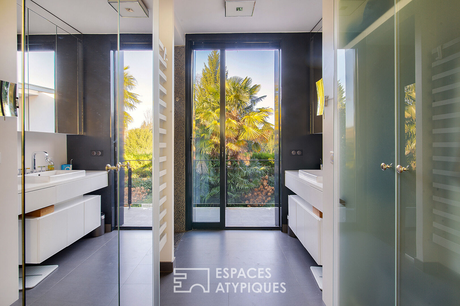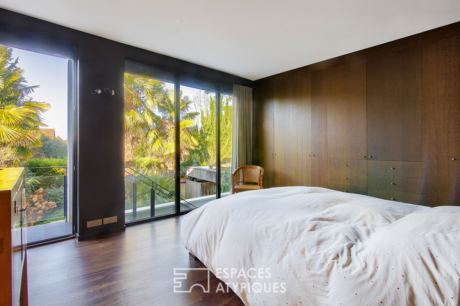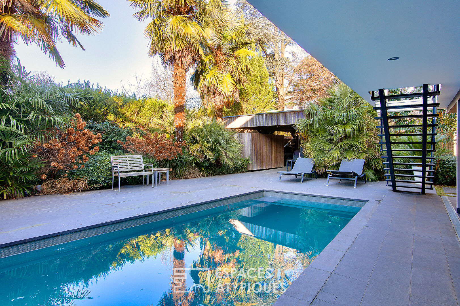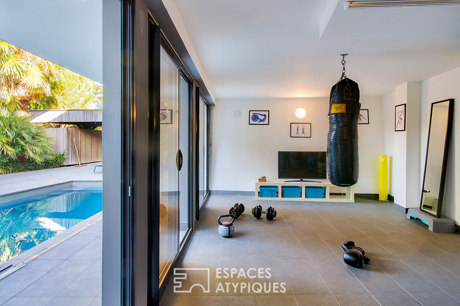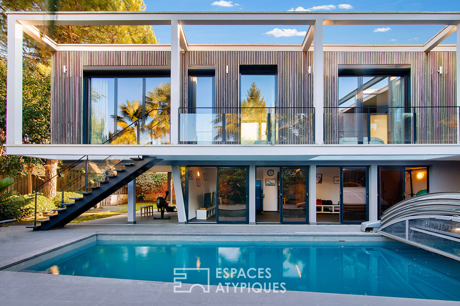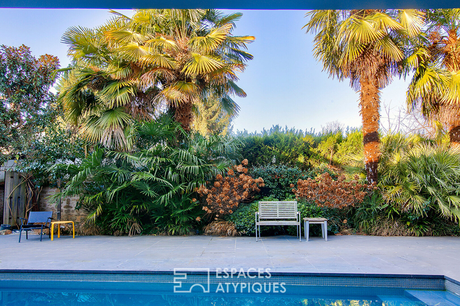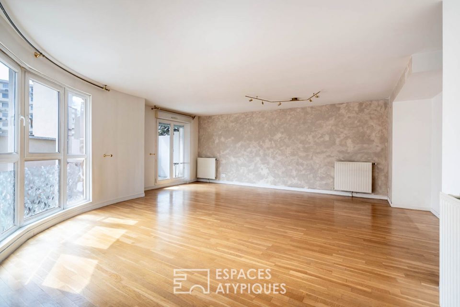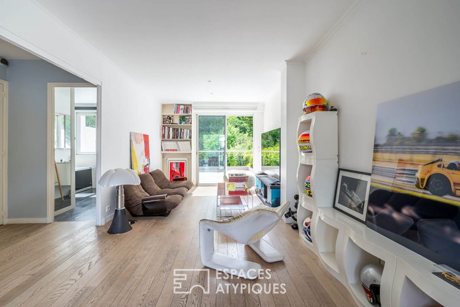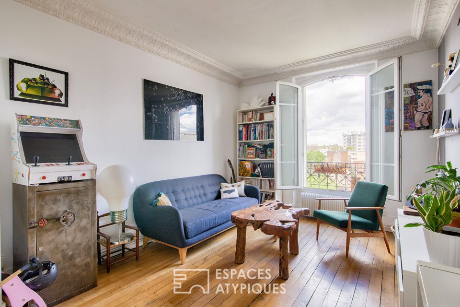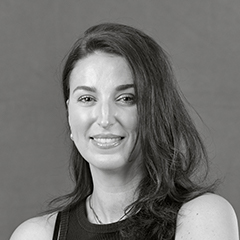
Architect’s house levitating
Architect’s house levitating
It’s a work of art like you rarely see.
Recognizable at first glance thanks to its huge bay windows, its white concrete walls and its Japanese curves, this 200 m2 house is the fruit of the work of architect Franck Salama.
Passionate about Japan, the architect is imbued with the ultra-sophistication of housing present in the land of the rising sun and the powerful spiritual relationship with the place of life that exists there.
It is this line of thinking that will guide the project and all the technical feats and stylistic tricks that result from it.
Raised from the ground using pilotis, reminiscent of Corbusian memories and the imprint of modern architecture, it is located in the unique district of La Varenne Saint Hilaire, in Saint Maur des Fossés, a few steps from the banks of the Marne .
It is unlike any other, iconic, progressive and modern.
The exterior staircase leads to the front door which, once crossed, leaves you speechless.
We enter the heart of a ship, an architectural UFO that we delight in every moment.
The house is split into two volumes, crossed in their center by a diagonal vegetated fault which blurs the vision between the interior and the exterior.
This in-between zone projects the variations of the landscape and depicts the flow of the day while magnifying the concrete structure. Breathtaking.
The living space consists of a large living room, a dining room and a south-facing terrace. The latter takes place at the front of the house, in perfect levitation.
A more intimate living room and its wood stove, opening onto a second shaded terrace, are an extension of the living room.
The kitchen, isolated in two blocks from the rest of the living space, has access to this terrace and offers a view of the interior patio, the garden and the swimming pool.
We also find a dizzying corridor leading to two large bedrooms, an office, a bathroom, a shower room, a laundry room and two toilets. It is possible to go directly down to the swimming pool from the bedrooms or the bathroom thanks to the large bay windows and the balconies which run along the entire building.
Patio and swimming pool without any vis-à-vis.
Another Japanese value at the heart of the project: intimacy. Everything is orchestrated so that no view disturbs the tranquility of bathing, dining and circulation in the house, encompassing the interior and exterior in the same system thanks to a subtle alternation of opaque, reflective or transparent surfaces .
On the patio side, a swimming pool, a 30 m2 gym, relaxation areas and vegetation but also two technical and storage rooms and parking spaces under slab.
Note the presence of a freight elevator/elevator from the parking lots to inside the house.
Heat pump, interior insulation, latest generation windows, comfort of underfloor heating, water treatment.
Daily developments will be ecological thanks to a B and A energy classification.
There is no point in trying to compare, rationalize or compartmentalize. This sublime creation seduces at first glance and, like a piece of furniture or a piece of art, it can be appreciated at its true value, every day, for what it is.
With infinite pride.
Banks of the Marne: 1 min walk
Shops and market: 11 min walk
RER La Varenne: 15 min walk
Additional information
- 3 bedrooms
- 1 bathroom
- 1 bathroom
- Parking : 4 parking spaces
- Property tax : 3 482 €
Energy Performance Certificate
- A
- 76kWh/m².an2*kg CO2/m².anB
- C
- D
- E
- F
- G
- 2kg CO2/m².anA
- B
- C
- D
- E
- F
- G
Estimated average amount of annual energy expenditure for standard use, established from energy prices for the year 2021 : between 810 € and 1150 €
Agency fees
-
The fees include VAT and are payable by the vendor
Mediator
Médiation Franchise-Consommateurs
29 Boulevard de Courcelles 75008 Paris
Information on the risks to which this property is exposed is available on the Geohazards website : www.georisques.gouv.fr
