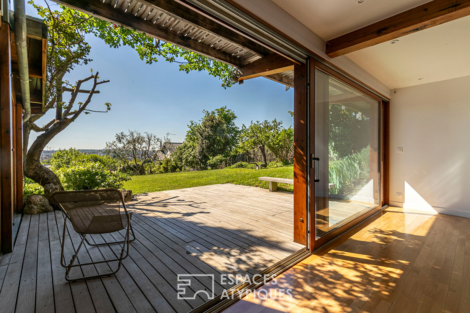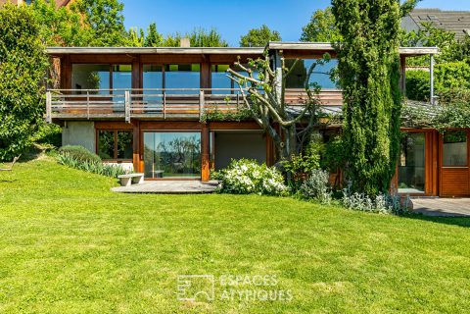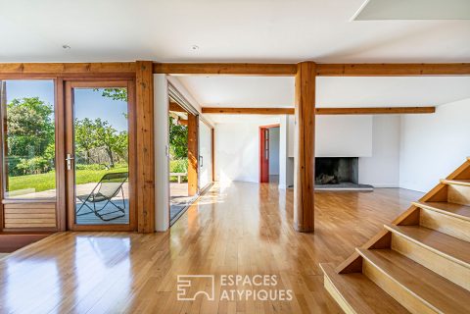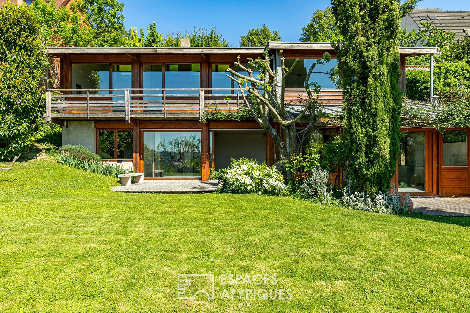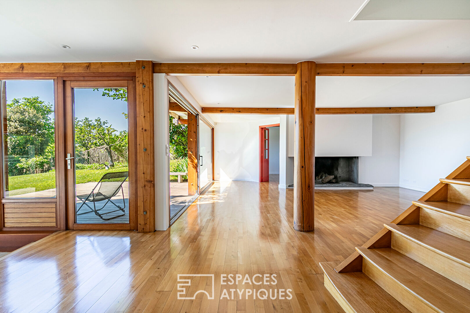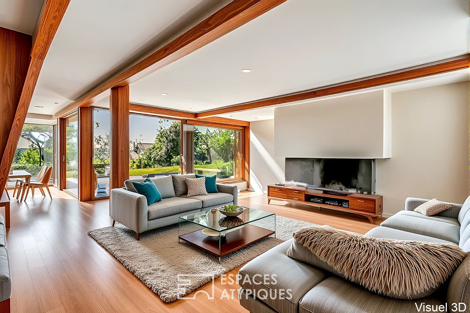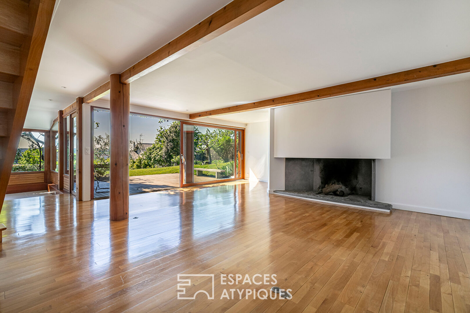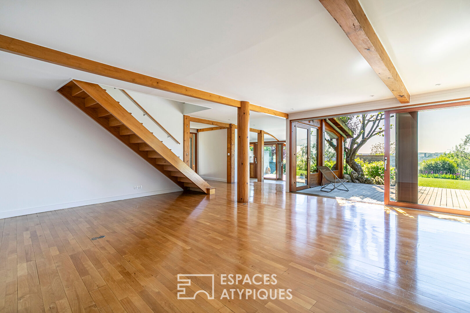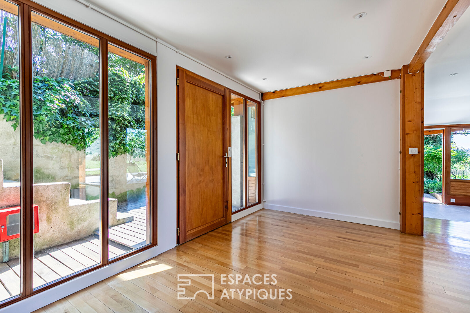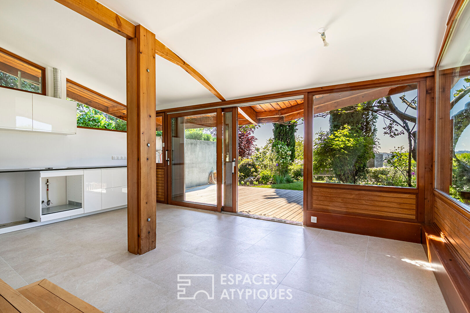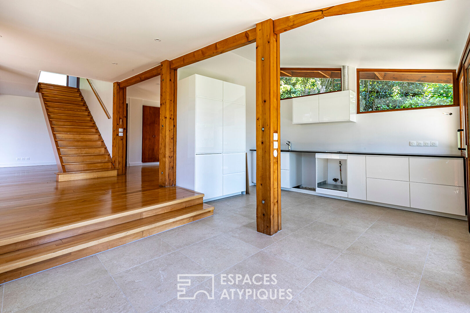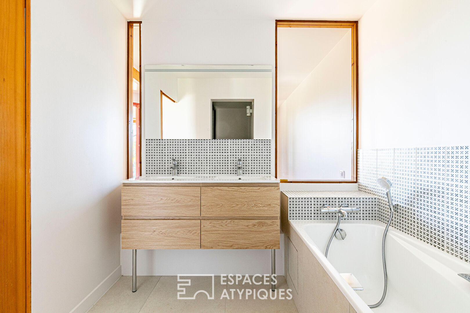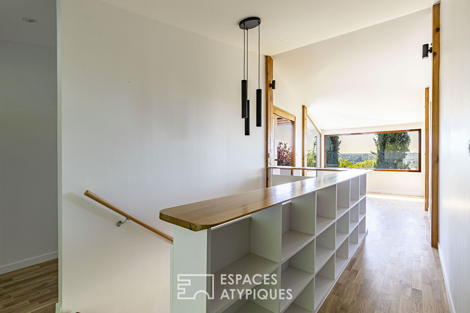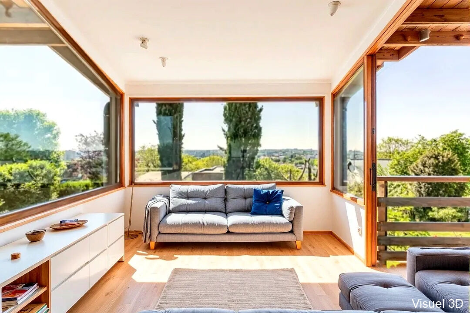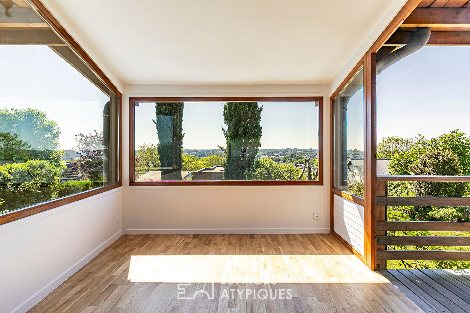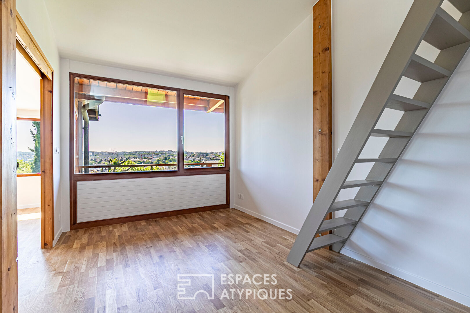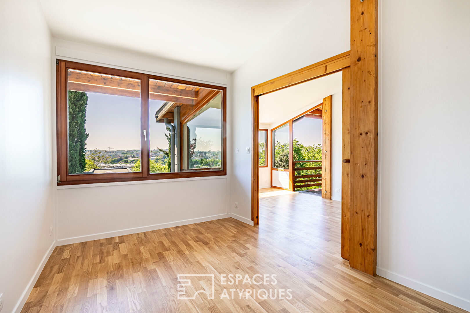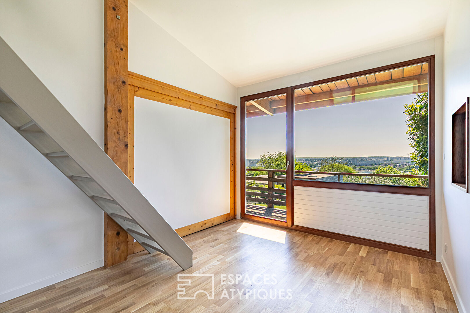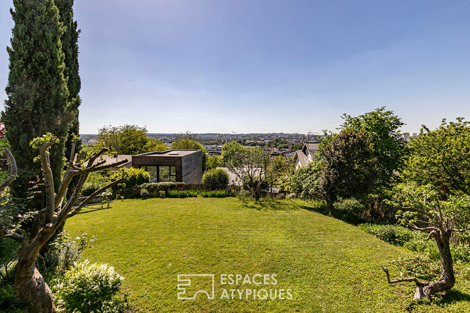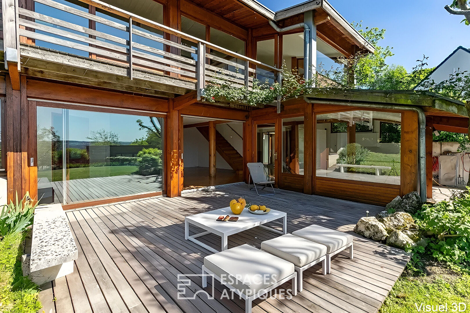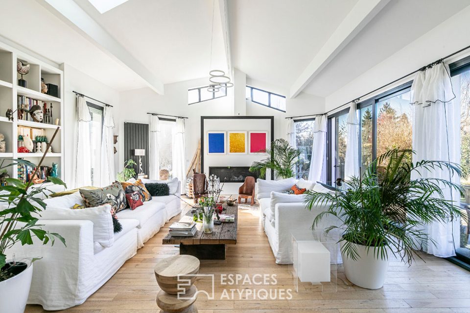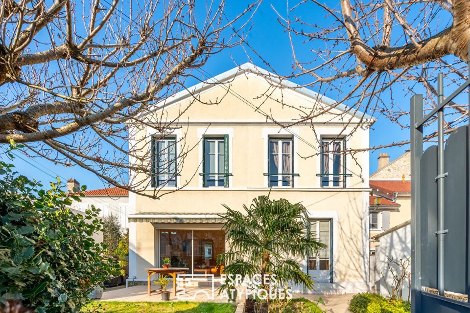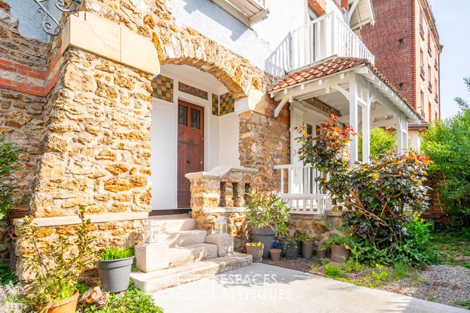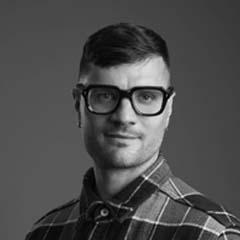
Architect-designed timber-structured house with panoramic view
Architect-designed timber-structured house with panoramic view
Set back from the street, sheltered from view and the urban hustle and bustle, this architect-designed house with 215 sqm of living space (239 sqm of floor space) stands in a green setting in the heart of the sought-after Coteaux district of Cachan.
Accessed by an exterior concrete staircase along the boundary of the land, the building reveals a discreet and elegant architecture, designed to combine functionality, generous volumes and openings onto nature.
The work of the talented French architect Hubert RIO, known in particular for having participated in the restoration of Le Corbusier’s Maison du Brésil at the Cité universitaire internationale de Paris, this achievement demonstrates a rare mastery of volumes and a subtle respect for the surrounding landscape.
Here, the structure hugs the sloping terrain, the lines interact with the sky and the visual openings embrace the valley without ever dominating it. From the entrance, a hallway with integrated storage welcomes visitors into a warm and neat atmosphere.
From this vestibule, access is provided to several distinct spaces: a vast 42 sqm living room bathed in light, punctuated by an open fireplace whose base, carved from an imposing lava stone, imposes a singular mineral presence.
On each side, two wooden terraces extend the interior towards the exterior, one adjoining the kitchen, the other to the living room, allowing a perfect continuity between the spaces.
A separate toilet completes the set of services on this level. The kitchen, new and fully fitted, echoes the rest of the house with its use of noble materials: lacquered facades, granite worktops, quality faucets. Adjacent to the main living room, a first master suite on one level offers rare comfort and has a private bathroom and separate dressing room.
A technical space located at the rear of the house houses the laundry room and the boiler room, equipped with a recent Frisquet condensing boiler, guaranteeing appreciable energy performance.
The central staircase, with its simple graphic design, leads to the upper floor where a landing opens, harmoniously distributing each room : a first bedroom with its private bathroom, an office open to the stairwell and flooded with natural light, three additional bedrooms with mezzanines, as well as a shared bathroom and toilet.
Three of the four bedrooms as well as the office, open onto a magnificent terrace that embraces the entire front facade of the house. The view is spectacular, plunging onto the valley and the garden below, and without any vis-à-vis.
The whole is distinguished by rigorous implementation and obvious care given to the finishes: custom-made joinery, solid beech parquet flooring, masterful wooden staircases, fine metalwork.
Every detail has been thought out to combine use and aesthetics. A heritage reminiscent in many ways of the Case Study Houses of the West Coast of the United States. Located out of sight, in a green environment, this original creation offers a serene living environment at the gates of Paris.
Nestled between the wooded hillsides and the dynamism of the city center, Cachan seduces with its quality of life, its architectural heritage and its immediate proximity to the capital.
The town benefits from a quality educational offering, including the Maximilien Sorre high school as well as several recognized private and public establishments including, among others, the renowned Saint Joseph school group supporting students from kindergarten to high school.
The recently redeveloped city center offers a selection of leading food shops, artisanal cheese shops, traditional bakeries, committed wine merchants, as well as lively and authentic weekly markets.
In addition, the future metro station for line 15 of the Grand Paris Express as well as line 14 (Gustave Roussy) will further strengthen the attractiveness of this already sought-after area.
Property not subject to co-ownership status.
Additional information
- 7 rooms
- 4 bedrooms
- 3 bathrooms
- 1 floor in the building
- Parking : 2 parking spaces
- Property tax : 4 196 €
Energy Performance Certificate
- A
- B
- C
- 213kWh/m².year41*kg CO2/m².yearD
- E
- F
- G
- A
- B
- C
- 41kg CO2/m².yearD
- E
- F
- G
Estimated average amount of annual energy expenditure for standard use, established from energy prices for the year 2021 : between 2830 € and 3880 €
Agency fees
-
The fees include VAT and are payable by the vendor
Mediator
Médiation Franchise-Consommateurs
29 Boulevard de Courcelles 75008 Paris
Information on the risks to which this property is exposed is available on the Geohazards website : www.georisques.gouv.fr
