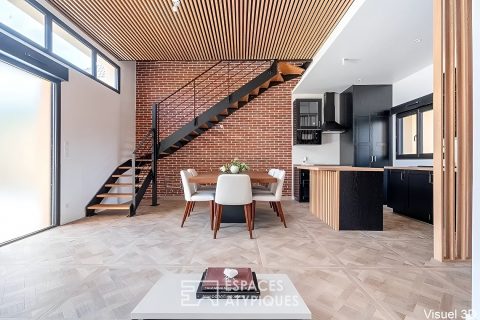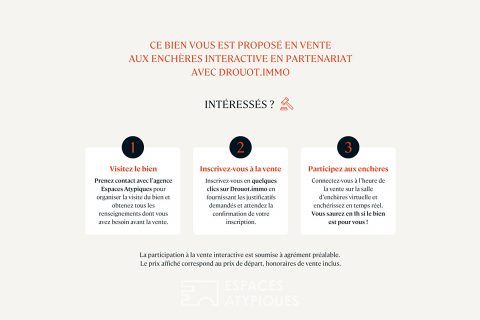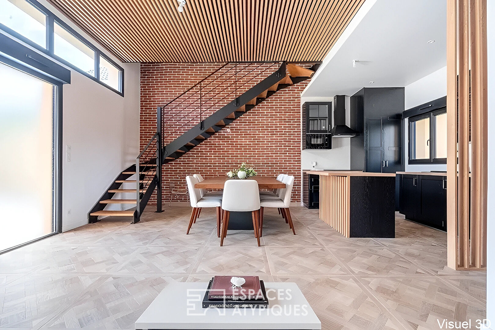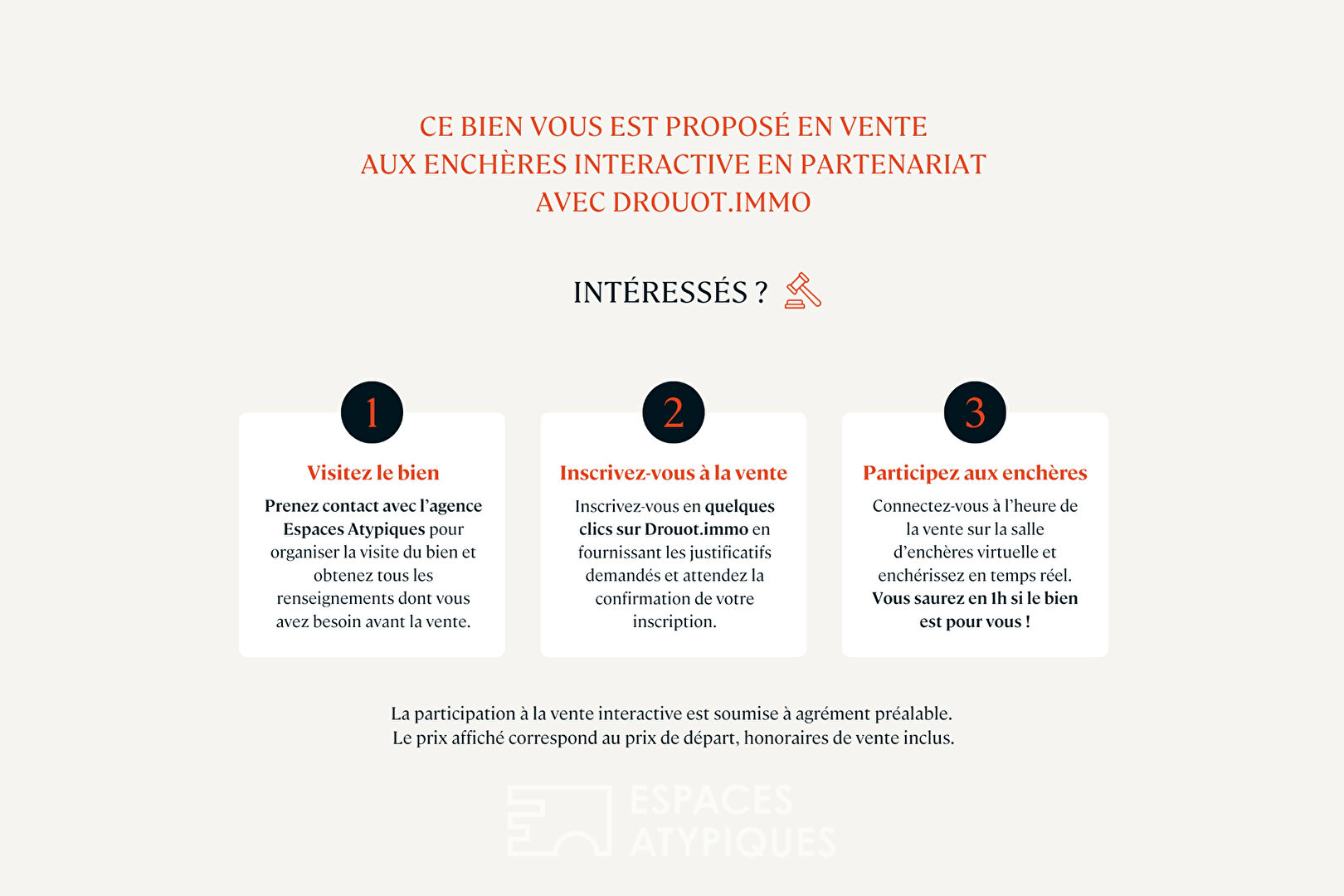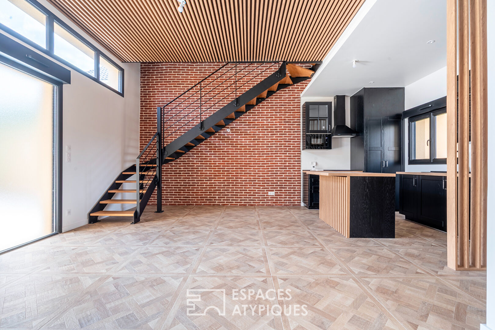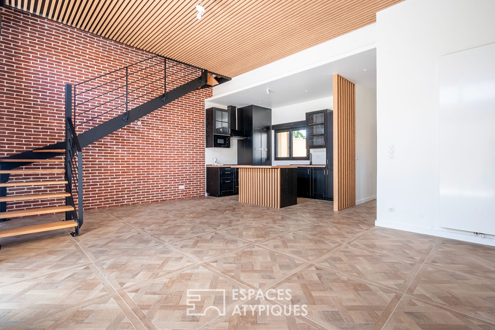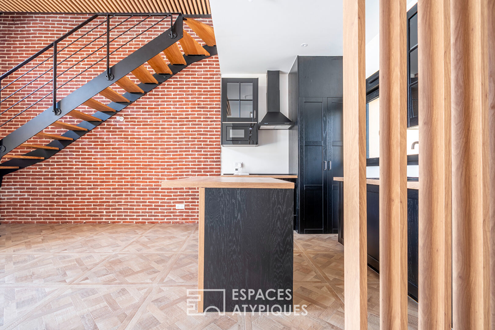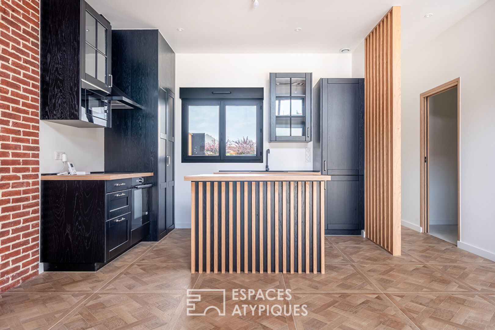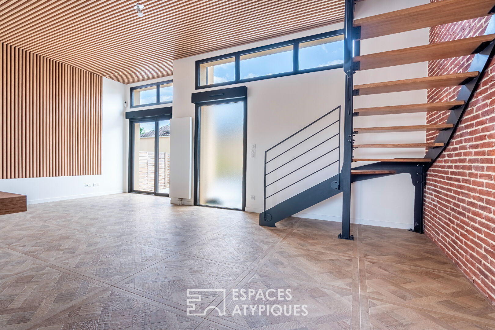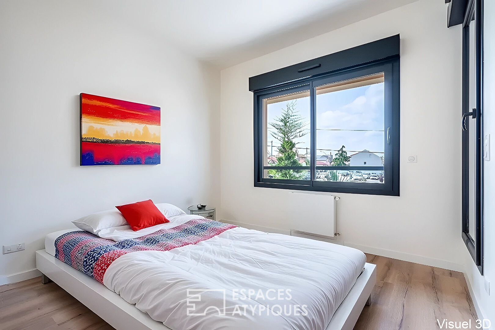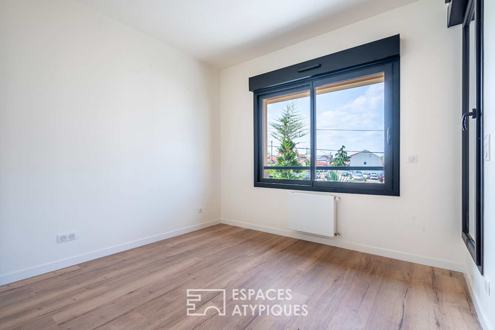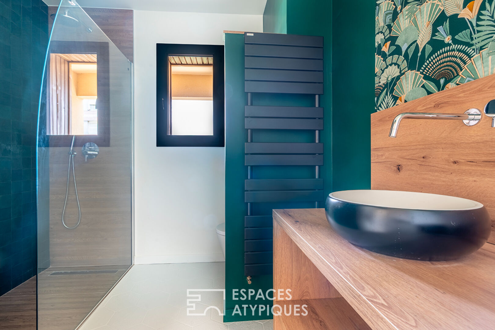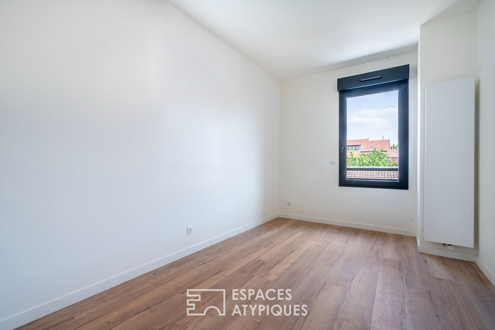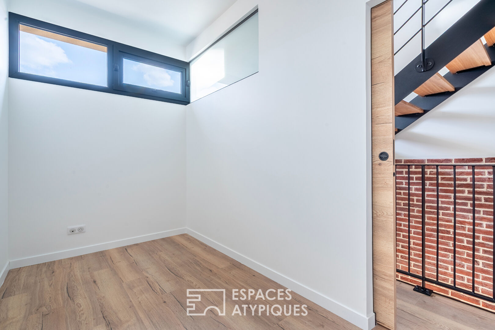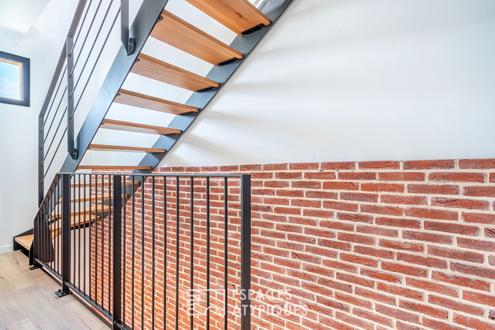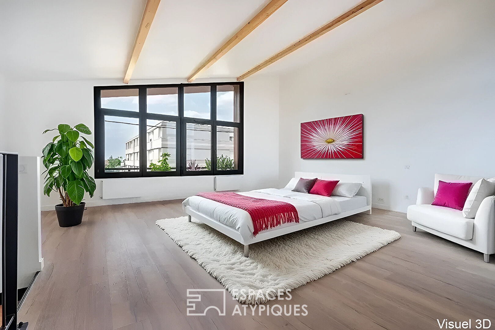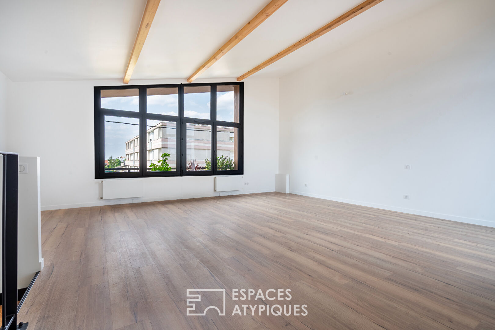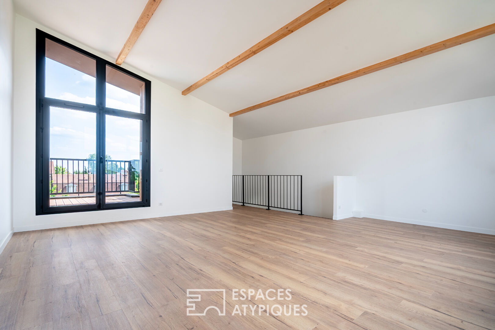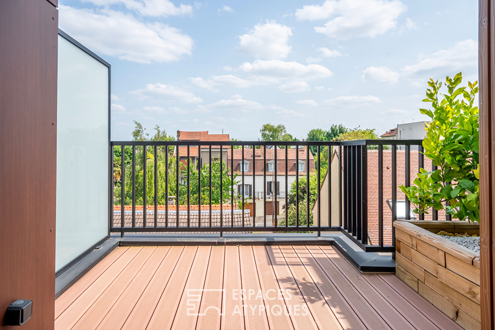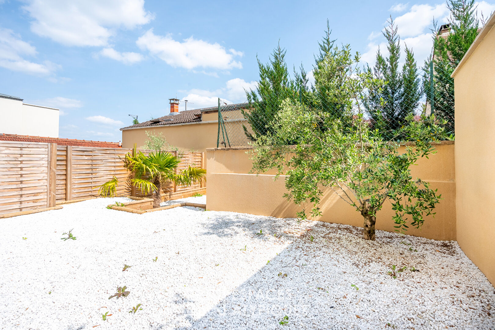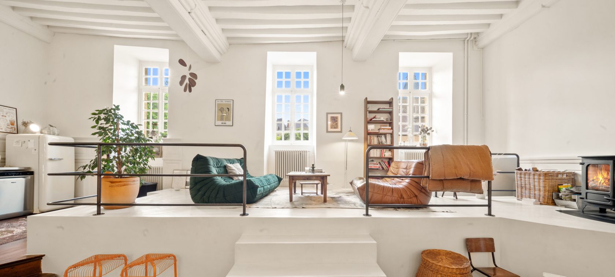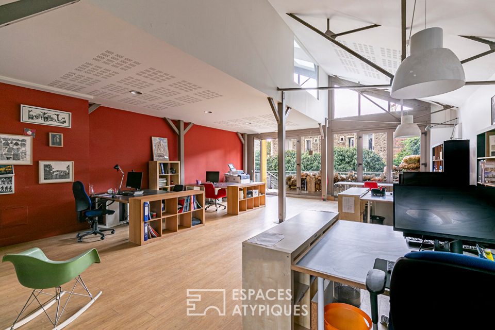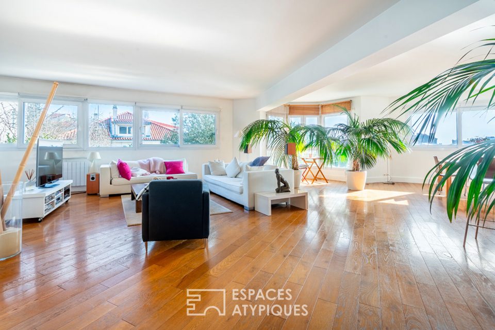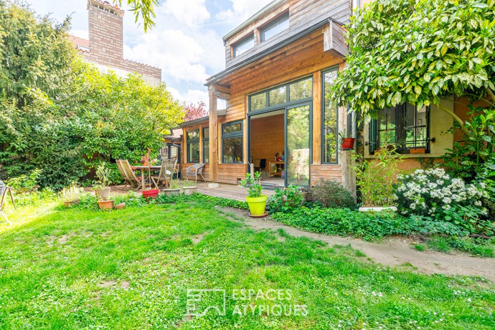
Vertical architect-designed house with views over Paris
Vertical architect-designed house with views over Paris
This property is offered to you via interactive auction
through Drouot.immo. The sale is scheduled for July 3, 2025. Participation in the interactive auction is subject to prior approval. The price displayed corresponds to the starting price, including the auction fees.
In the heights of Vitry-sur-Seine, on the edge of the Lion d’Or district of Villejuif, this new 120 m² house rises over three levels, offering a rare opportunity to live in an architect-designed house just a few minutes’ walk from the metro (line 7), with the added bonus of uninterrupted views of the Parisian monuments.
Nestling in a quiet, low-traffic street, this semi-detached house, built in 2024, is organised around a custom-built metal staircase, the centrepiece of the project, designed as a connecting thread between the floors. Each level is designed as a living space, with its own perspectives and external extensions: garden and terraces.
The ground floor features a discreet but functional entrance hall with cupboard, guest WC and utility room, creating a fluid transition to the living area. Bathed in light by a bay window topped with transoms, this room boasts a ceiling height of 3.40 m and opens onto a garden of around 55 m². The kitchen, with its central island, has a natural place here, with a direct link to the social areas.
Upstairs, three bedrooms share a shower room with double basins and WC. One of them has a terrace, extending the space outside.
The top floor is the focal point of the house. It features an open-plan room with a unique layout, double aspect, terrace and distant views. This room can be converted into a master suite, workshop or multi-purpose room as required. Provision has already been made for an additional bathroom.
Classed A on the DPE, this house combines energy efficiency and design. It is close to schools, transport links, shops and Villejuif town centre, all within walking distance.
A unique home, designed for those looking to combine modernity, tranquillity and proximity to Paris.
Additional information
- 5 rooms
- 4 bedrooms
- 1 bathroom
- 2 floors in the building
- Outdoor space : 129 SQM
- Parking : 1 parking space
Energy Performance Certificate
- 38kWh/m².year1*kg CO2/m².yearA
- B
- C
- D
- E
- F
- G
- 1kg CO2/m².yearA
- B
- C
- D
- E
- F
- G
Agency fees
-
The fees include VAT and are payable by the vendor
Mediator
Médiation Franchise-Consommateurs
29 Boulevard de Courcelles 75008 Paris
Information on the risks to which this property is exposed is available on the Geohazards website : www.georisques.gouv.fr



