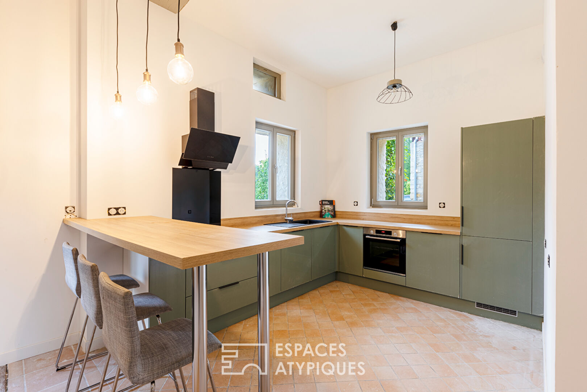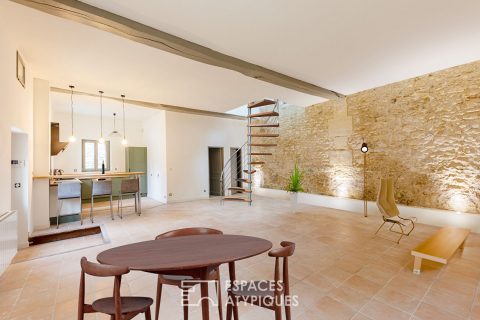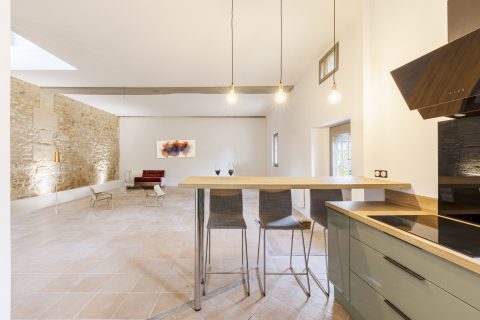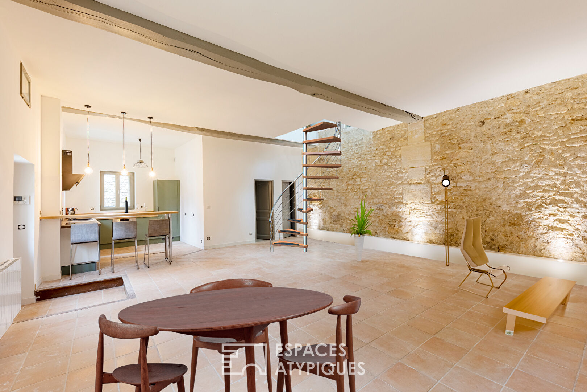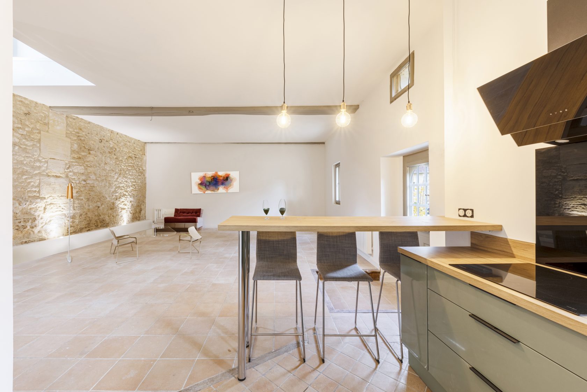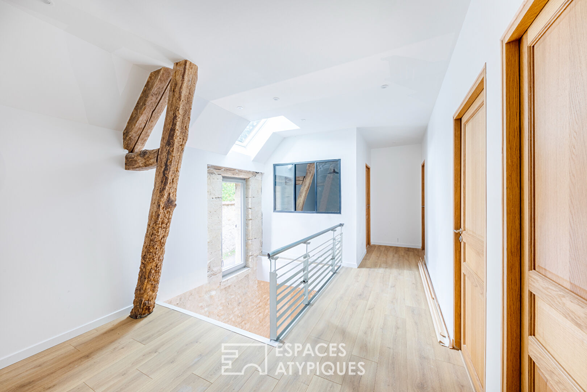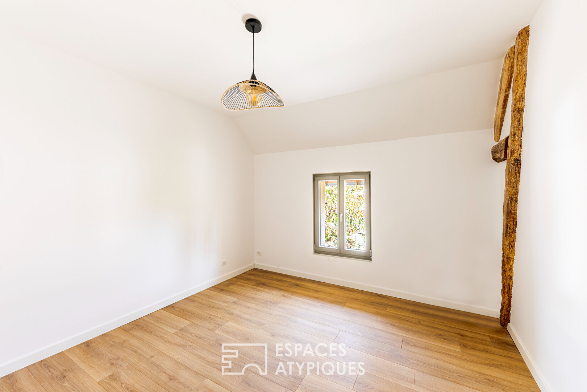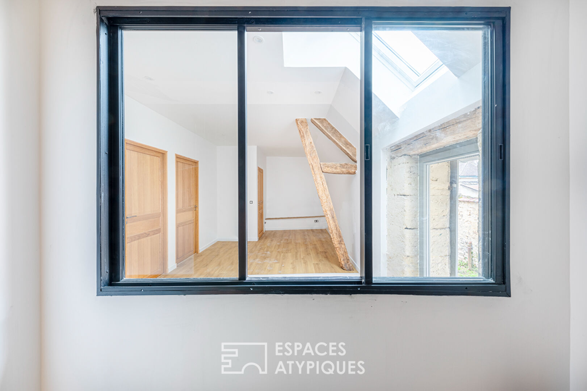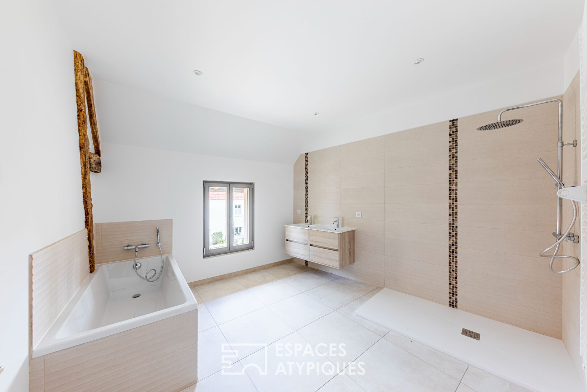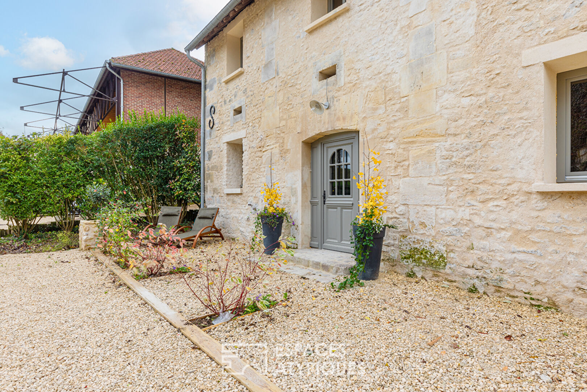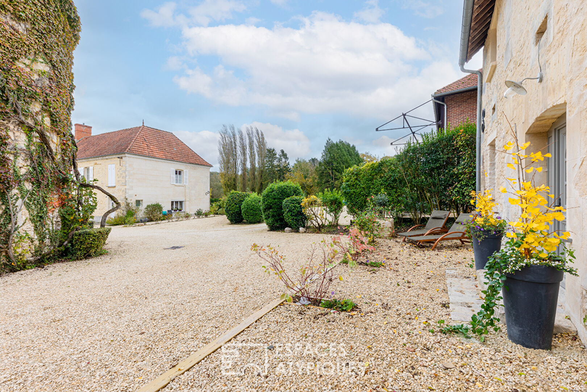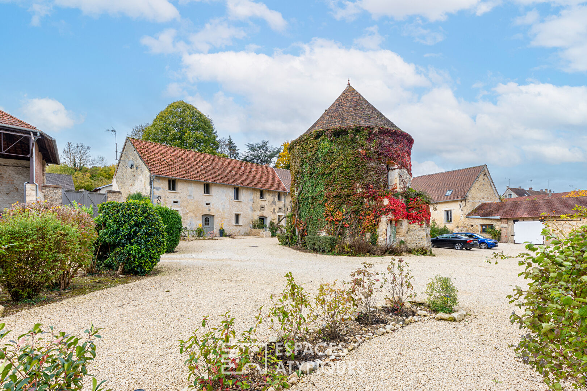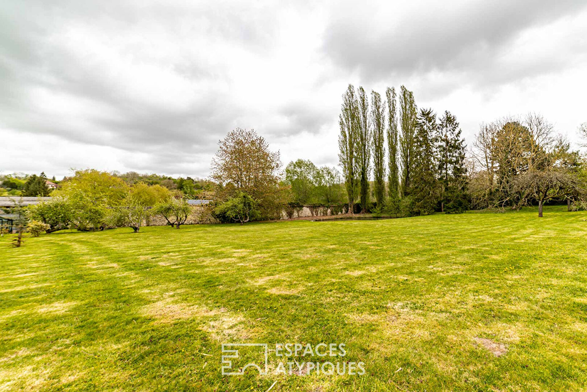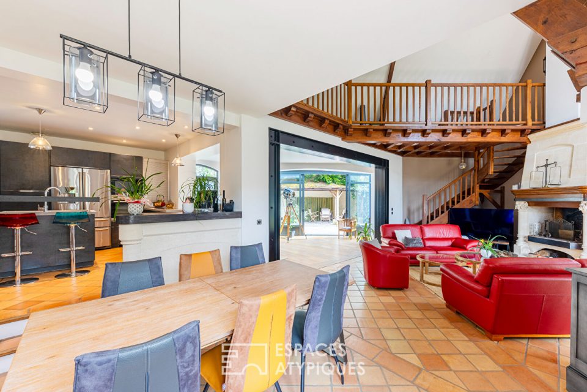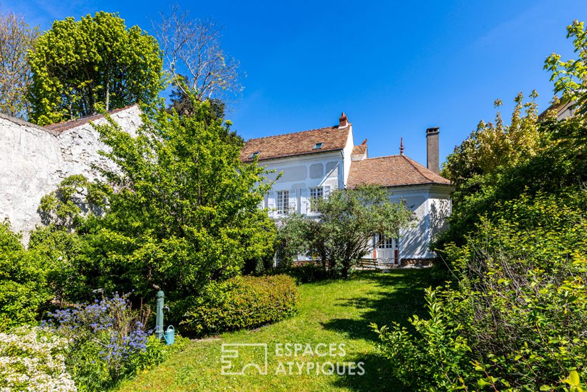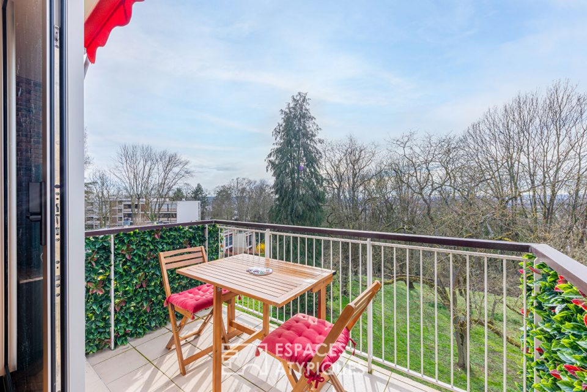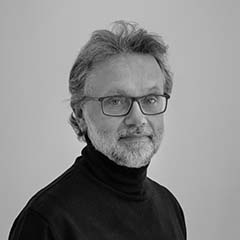
Exposed stone house in an 11th century Prioress
Nestled in a valley where a stream flows which has its source at the site of Gallo-Roman ruins, the village of Genainville is sought after for its tranquility, combining proximity to the A 15 motorway and the economic center of Magny en Vexin, both located 7 minutes away.
Adjoining the church, a testimony to radiant Gothic architecture, is the magnificent Priory of Genainville, construction of which began in the 11th century. It is on this magnificent property, of almost one hectare, dominated by its vaulted dovecote, enclosed by walls and perfectly secure (electric gate), that this house, of almost 135 sqm, is located.
After discovering a pretty terrace, the building with pretty chiseled stones opens onto a large living room of 54 sqm and an additional open kitchen. All the renovation work has just been completed (decoration, new fitted kitchen, staircase, electricity, plumbing, etc?). A pleasant wrought iron staircase leads to three large bedrooms, an office space and a bathroom with additional Italian shower.
Future owners will be able to give free rein to their imagination to create an atypical living space in a unique place, totally out of the ordinary. Uniquely, this small co-ownership of 14 lots offers the enjoyment of a park of almost 6,500 sqm, with its apple trees and at the bottom of which a few carp sneak into a pond.
village benefits from an active local life: concerts, schools on site, transport, college and shops nearby, fiber available.. This atypical, perfectly secure place is reserved for lovers of places steeped in history.
No work
Two private parking spaces.
Diags in progress
Regulatory information on the risks to which this property is exposed is available on the Géorisks website: www.georisks.gouv.fr
Additional information
- 4 rooms
- 3 bedrooms
- Floor : 1
- Outdoor space : 40 SQM
- 13 co-ownership lots
- Annual co-ownership fees : 1 450 €
- Property tax : 1 000 €
Energy Performance Certificate
- A
- B
- 155kWh/m².an5*kg CO2/m².anC
- D
- E
- F
- G
- 5kg CO2/m².anA
- B
- C
- D
- E
- F
- G
Estimated average amount of annual energy expenditure for standard use, established from energy prices for the year 2021 : between 1370 € and 1920 €
Agency fees
-
The fees include VAT and are payable by the vendor
Mediator
Médiation Franchise-Consommateurs
29 Boulevard de Courcelles 75008 Paris
Information on the risks to which this property is exposed is available on the Geohazards website : www.georisques.gouv.fr
