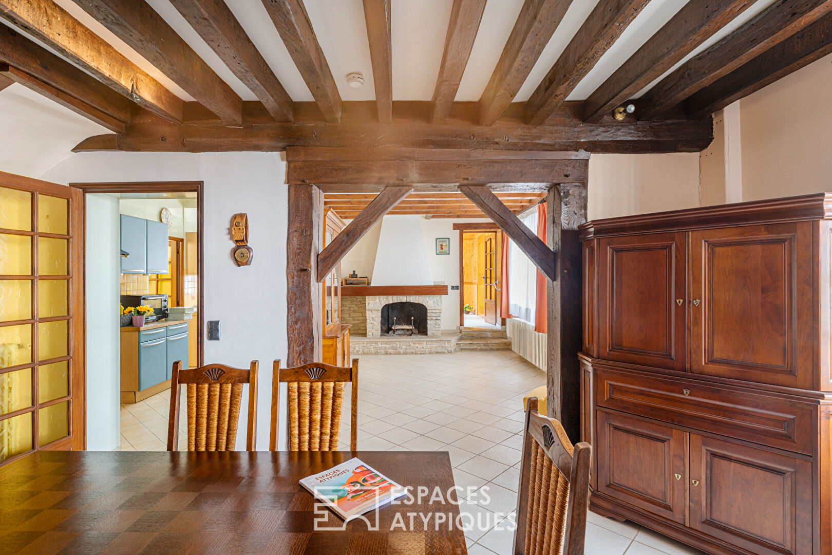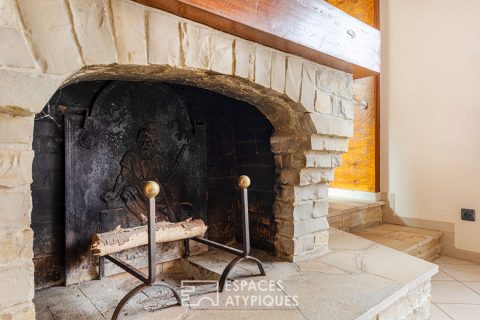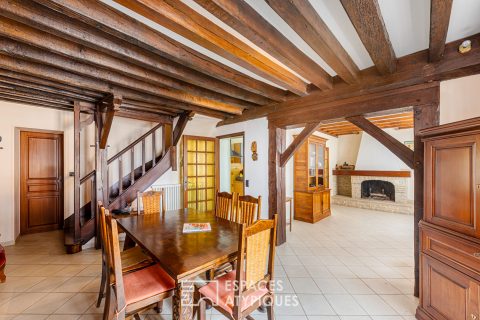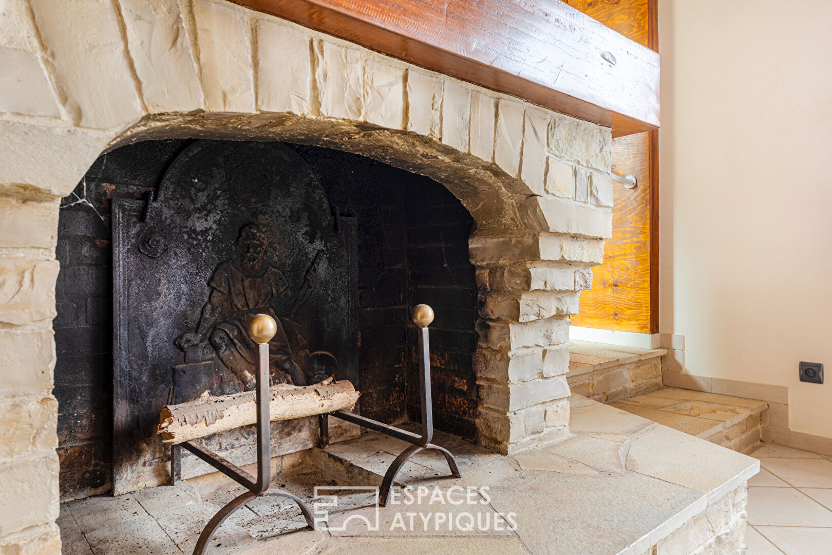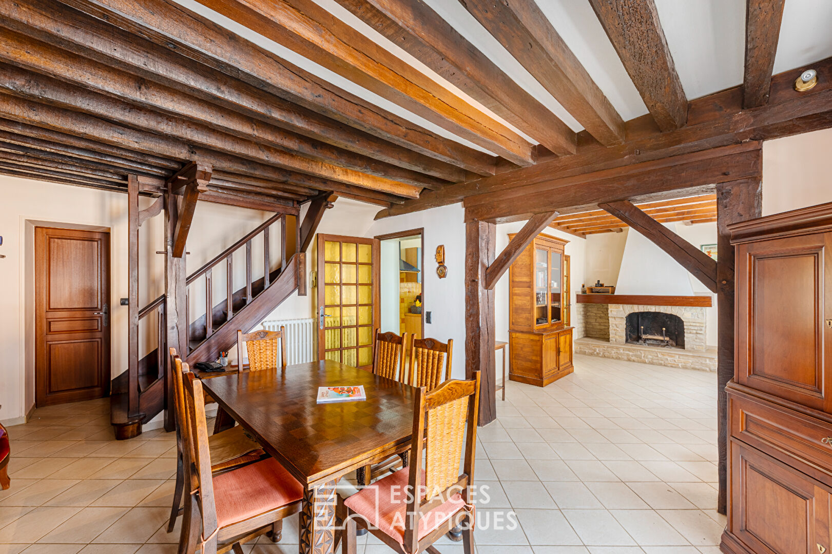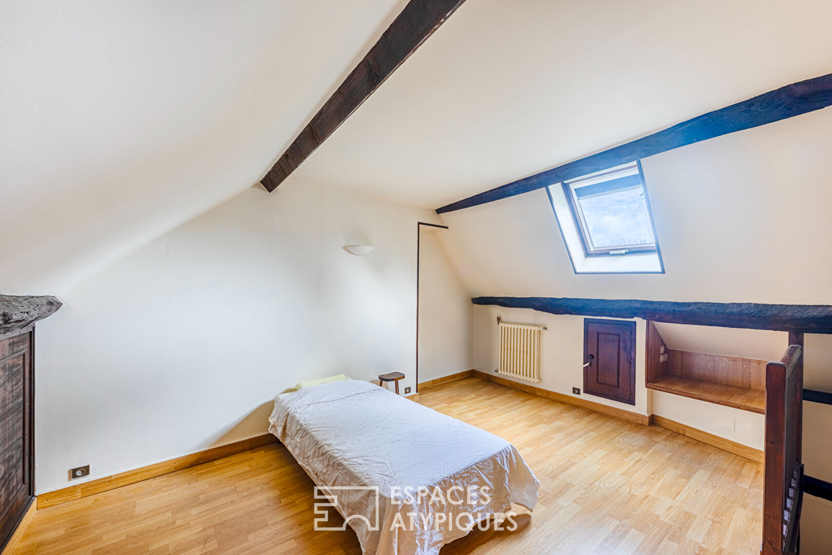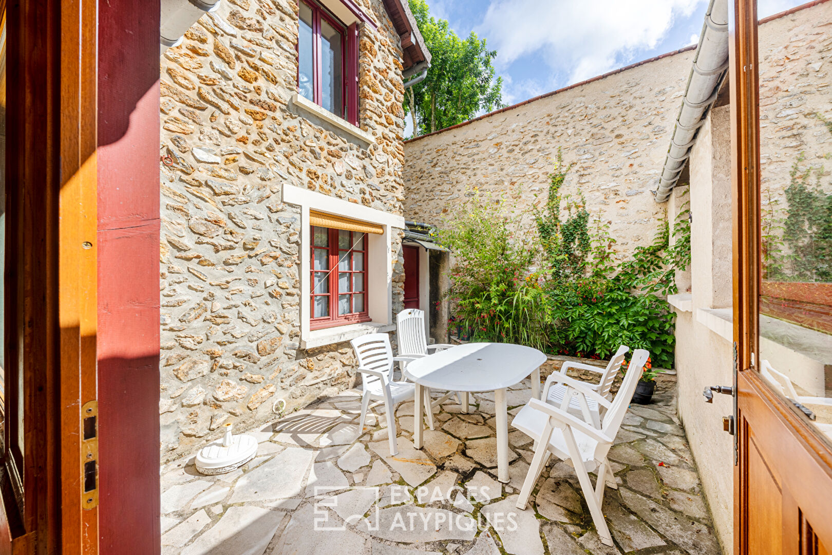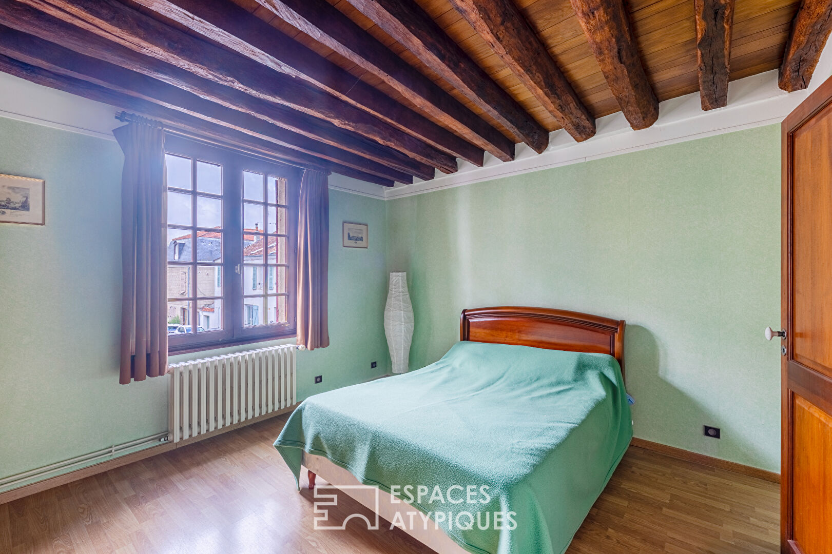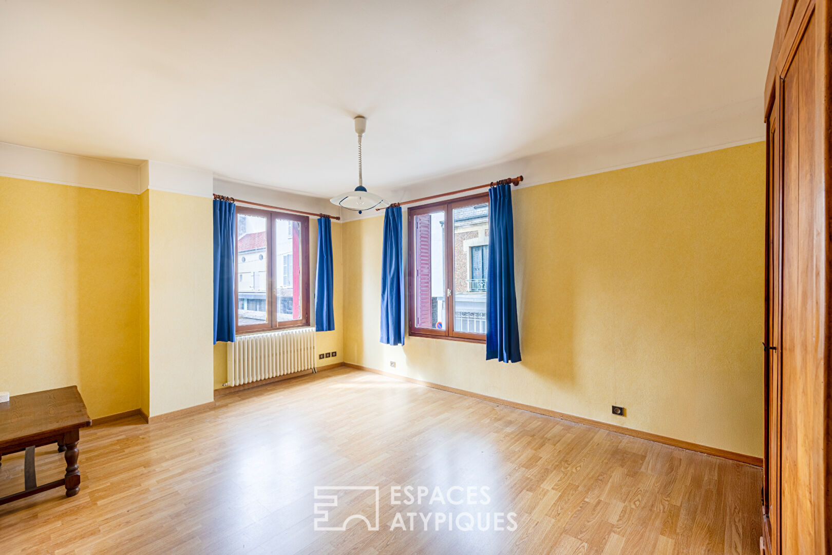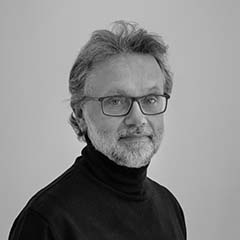
Former hypercentre business transformed into a cozy living space
For over a century, the same family of owners put all their heart, from generation to generation, into the gradual transformation of this business until the 1935s, to make it, after this date, over the decades, a pleasant town house to live in and close to all the shops necessary for daily life. Built at the end of the 19th century, with a surface area of approximately 135 sqm, it stands out with its pretty millstone facade. From the entrance hall, you access, on the right, the garage of over 40 sqm which can allow everyone to store, shelter several vehicles or tinker in peace. From the vestibule, the level is bathed in natural light from a pleasant interior courtyard of approximately 25 sqm.
On the left, a warm living room of 18 sqm is highlighted thanks to its open fireplace, bringing warmth and conviviality. In continuity, family gatherings will be favorable to long exchanges in a space, dining room, of 23 sqm with direct access to the independent kitchen. Perfectly functional and able to accommodate a large family, a first floor serves three bedrooms and a bathroom.
A top floor reveals a fourth very cocooning attic bedroom. Located in the heart of the city, in the heart of the Vexin Natural Park, this pretty house requires the attention of a new family who will be able, in turn, to transform it to their taste in order to perpetuate this place of happiness and memories to share.
Schools, shops close by. Close to the motorway
Energy Class: E / Climate Class: E Estimated average amount of annual energy expenditure for standard use, established from energy prices for the years 2021, 2022, 2023 (subscription included): between EUR2,830 and EUR3,870. Housing with excessive energy consumption: Class E Regulatory information on the risks to which this property is exposed is available on the Géorisques website: www.georisques.gouv.fr
Additional information
- 6 rooms
- 4 bedrooms
- Floor : 2
- Outdoor space : 24 SQM
- Parking : 2 parking spaces
- Property tax : 1 000 €
Energy Performance Certificate
- A
- B
- C
- D
- 256kWh/m².year57*kg CO2/m².yearE
- F
- G
- A
- B
- C
- D
- 57kg CO2/m².yearE
- F
- G
Estimated average annual energy costs for standard use, indexed to specific years 2021, 2022, 2023 : between 2830 € and 3870 € Subscription Included
Agency fees
-
The fees include VAT and are payable by the vendor
Mediator
Médiation Franchise-Consommateurs
29 Boulevard de Courcelles 75008 Paris
Information on the risks to which this property is exposed is available on the Geohazards website : www.georisques.gouv.fr
