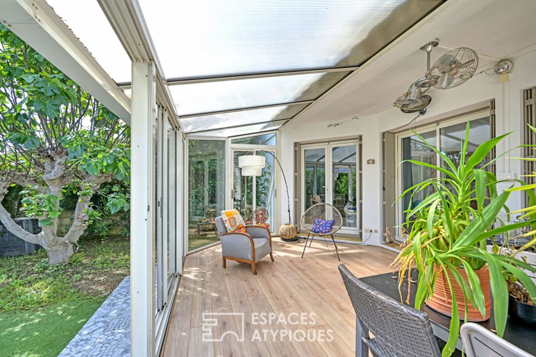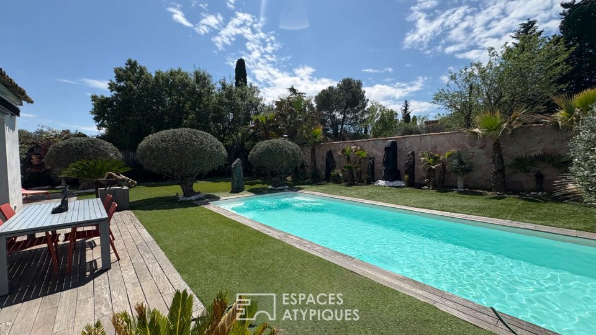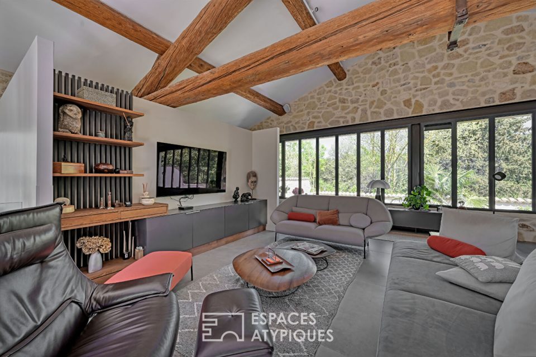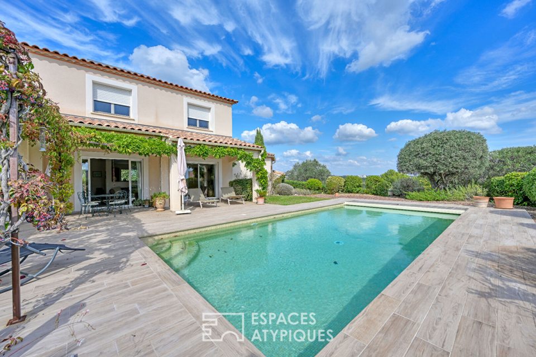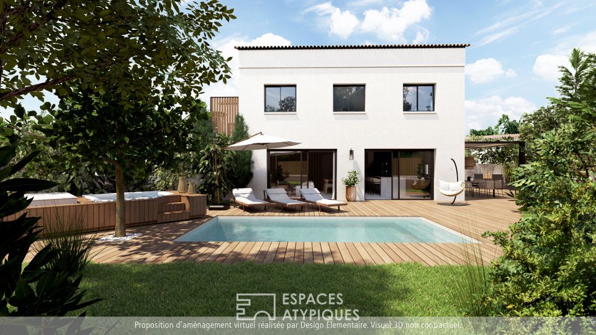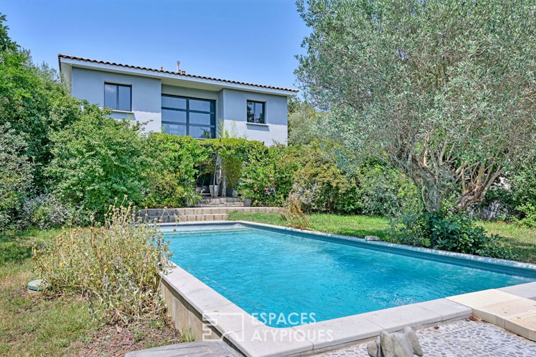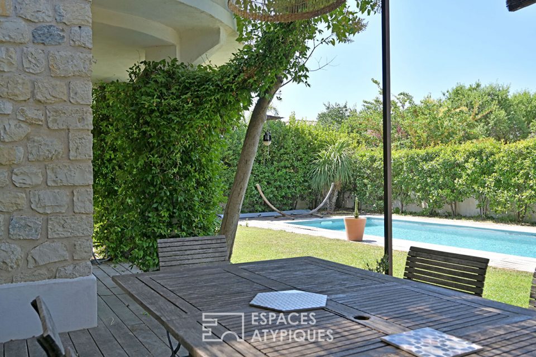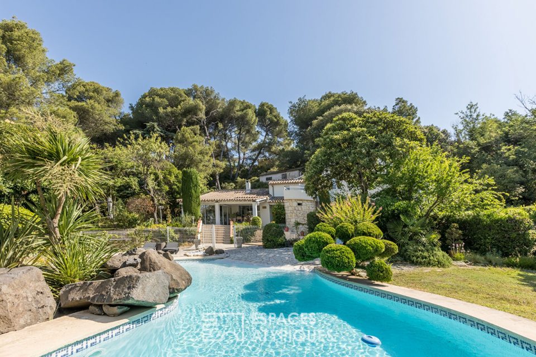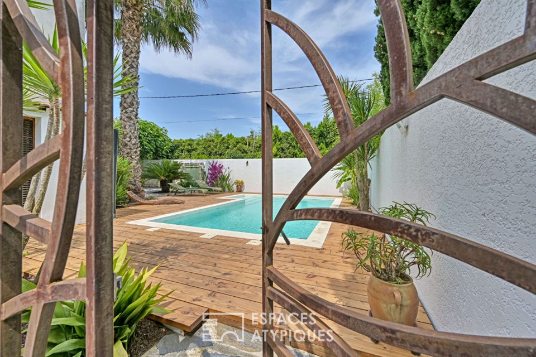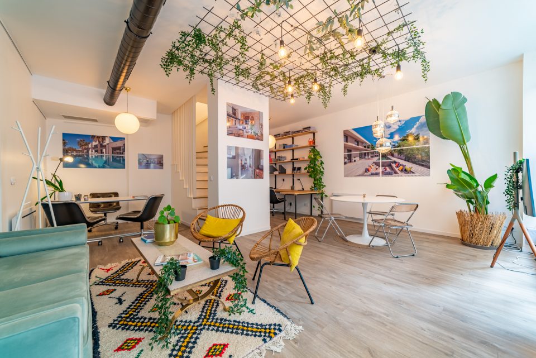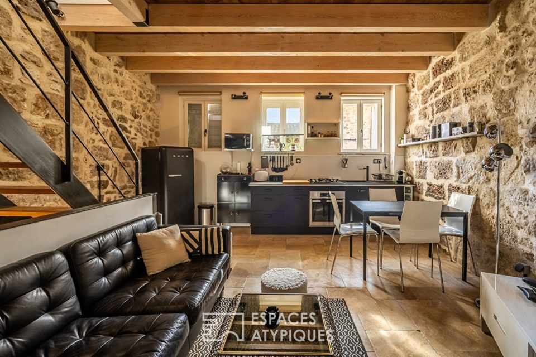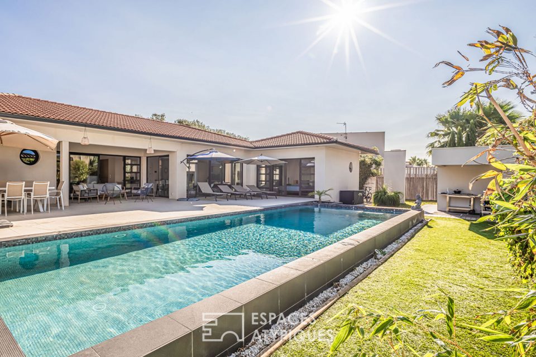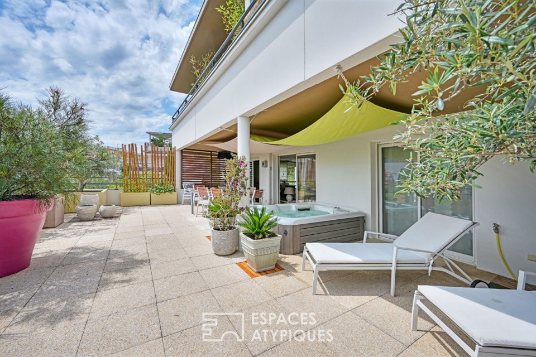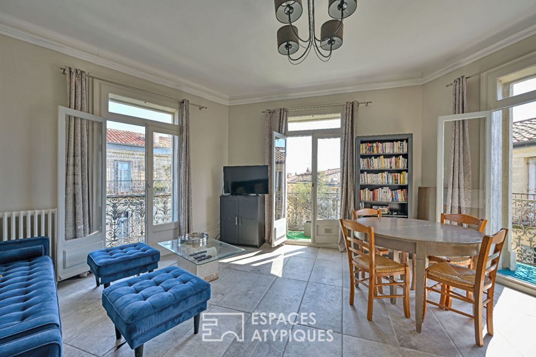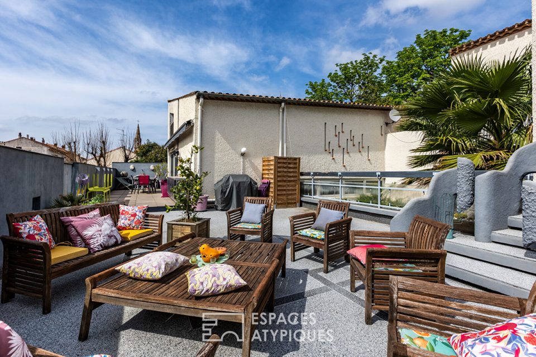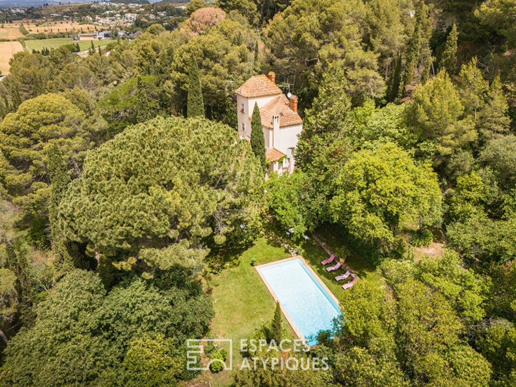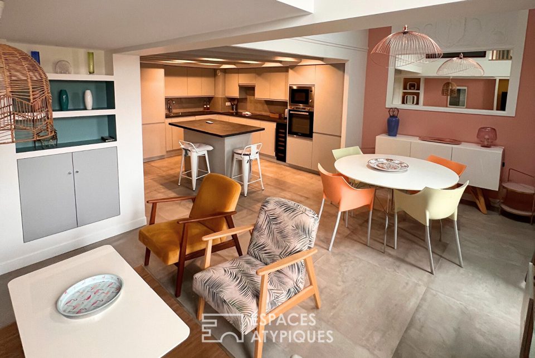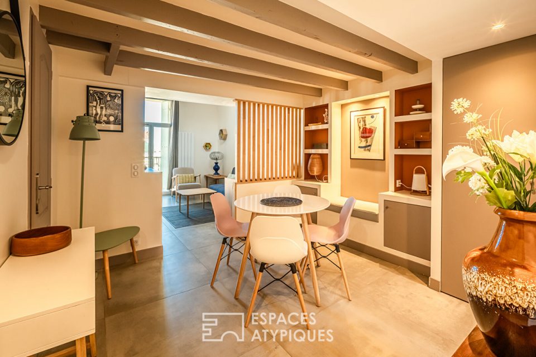Your real estate agency
Montpellier
Last properties of the agency Montpellier
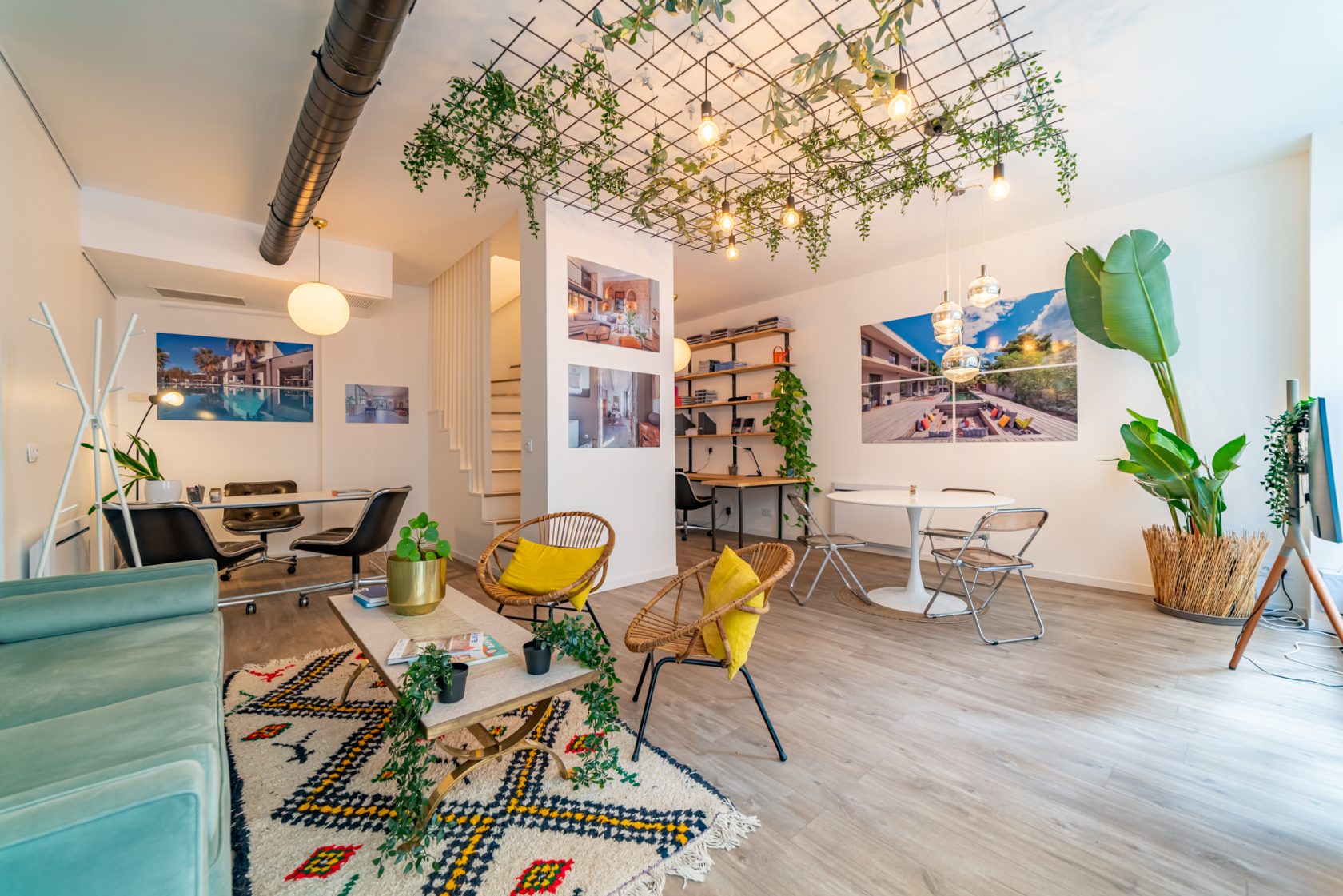
The Espaces Atypiques real estate agency in Montpellier
The Espaces Atypiques Montpellier real estate agency specializes in boutique real estate, offering a selection of exceptional properties.
The agency unearths gems throughout the Hérault department (34) as far as the Aude region.
Whether you’re looking for a city center apartment, a villa with a pool, a contemporary or architect-designed house, or a town or village house, the team of experts is committed to finding the property that meets your expectations and lifestyle.
The city center apartments capture the essence of Montpellier’s historic heart. Each living space embodies the charm of the cobbled streets and offers easy access to shops, restaurants, and cultural sites.
The pool villas invite you to a luxurious experience, soaking up the Mediterranean sun from a haven of peace.
These unique properties combine elegance, modern comfort, and panoramic views of the surrounding landscapes.
For modern and functional architecture, contemporary homes captivate with their sleek design and bright living spaces, integrated into the region’s natural environment. Architect-designed homes, designed by visionary professionals, combine creativity and functionality, offering unique and inspiring spaces.
Finally, townhouses and village houses are imbued with a warm and authentic atmosphere, whether in the picturesque neighborhoods of Montpellier or the charming surrounding towns.
The agency is committed to providing personalized service to make the real estate search seamless and enjoyable.
Trusting the Espaces Atypiques real estate agency in Montpellier allows you to discover exceptional properties that will bring all your real estate dreams to life.
The agency services Espaces Atypiques Montpellier
En plus d’aider à trouver le bien idéal, une gamme complète de services est proposée pour faciliter l’acquisition grâce au Club Espaces Atypiques.
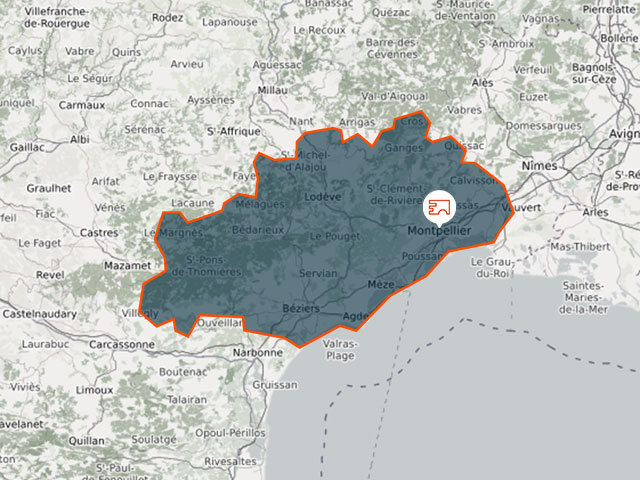
SALES
5% including tax of the sale price, payable by the seller* for properties over EUR200,000
EUR10,000 including tax payable by the seller* for properties under EUR200,000
* Fees payable by the purchaser in the event of the sale of a property in succession
PROPERTY HUNTING
Hunting fees indexed to the sale price, 3.5% payable by the purchaser.
ESPACES ATYPIQUES Montpellier-Nîmes is a SARL with a capital of 10 000 € (Siret: 844 606 889 00039) whose head office is located at 1 rue Valedau 34000 Montpellier.
Professional card Transactions on buildings and goodwill n ° CPI 3402 2019 000039869 issued by the CCI of Hérault.
Subsidiary of ESPACES ATYPIQUES DEVELOPPEMENT, SARL with a capital of 200,000 euros (Siret Paris: 503 605 263 00113), whose head office is located 5 bis rue des Haudriettes – 75003 Paris
ESPACES ATYPIQUES DEVELOPPEMENT is a member of the SNPI (Real Estate Professionals Union). www.snpi.fr
Publication Director: Mr. Julien Haussy in his capacity as manager.
COMPUTING AND FREEDOM
You have the right to access, modify, rectify and delete data concerning you (art. 34 of the French Data Protection Act of January 6, 1978). You can, at any time, exercise this right by contacting Espaces Atypiques: contact@espaces-atypiques.com.
COPYRIGHT
The creation of this site is protected under copyright in accordance with the Intellectual Property Code. As such, any reproduction, representation, translation, adaptation or marketing, partial or complete of the textual or visual elements contained in this site, without the prior written authorization of Espaces Atypiques, is prohibited, under penalty of constituting an offense of counterfeiting of copyright.
BLOCTEL
Your freedom, our professionalism.
Bloctel is the list of opposition to canvassing on which any consumer can register for free in order to no longer be solicited by telephone by a professional with whom he has no ongoing contractual relationship, in accordance with Law No. 2014- 344 of March 17, 2014 relating to consumption. The law specifies that any professional, directly or through a third party acting on his behalf, is prohibited from canvassing a consumer registered on this list by telephone, except in the cases listed by law. For more information on your rights: www.bloctel.gouv.fr
CREDITS
Development and integration: Atlantic Multimedia internet agency

With over 25 years of experience in the real estate sector, Frédéric joined the Espaces Atypiques network to put his expertise and passion to work on unique projects.
A specialist in exceptional properties and unique locations, he combines in-depth market knowledge with a personalized, personal approach.
His diverse background has allowed him to develop in-depth expertise in developing unique properties and understanding his clients’ specific expectations.
Committed to innovation and aesthetics, Frédéric guides each project with creativity and rigor, transforming each transaction into a tailor-made experience.

Curious and daring, Valentin completed his law studies with a professional degree in real estate.
His expertise stems from his extensive experience in the Alsatian and then Lyon real estate markets.
Montpellier ultimately caught his attention for its architecture and diversity.
Rigor, seriousness, and perseverance are the hallmarks of this epicurean.
RSAC: 910 122 290 Montpellier
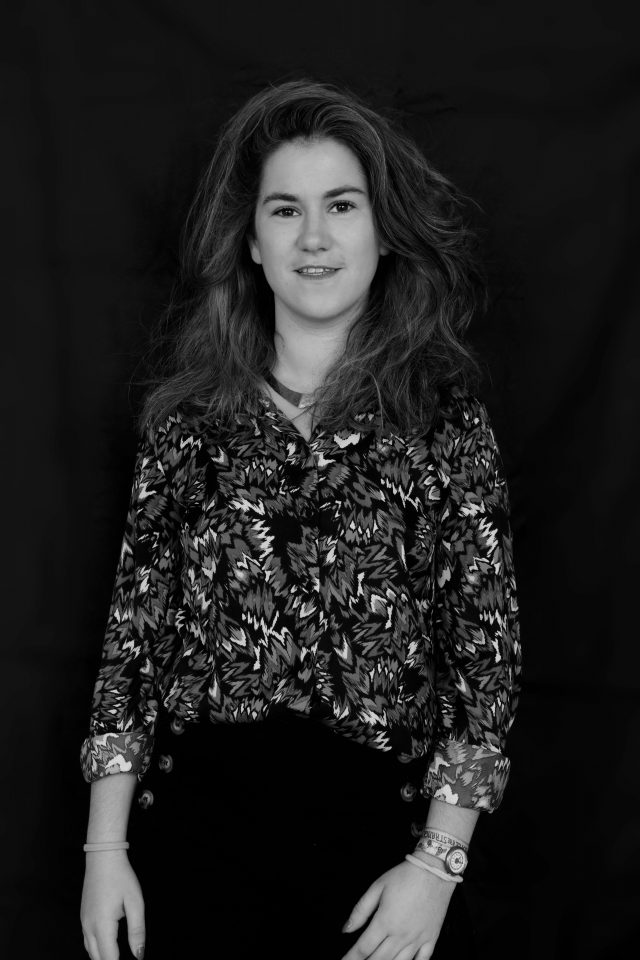

Juline, a business graduate, has transformed her passion for real estate into a captivating career.
Her interest in expressive and high-end properties naturally led her to join the Espaces Atypiques team.
She embodies the high standards and originality these properties require, values that resonate with her professional vision. Together, we are committed to providing unique and quality real estate experiences.
RSAC : 919 051 383 Montpellier
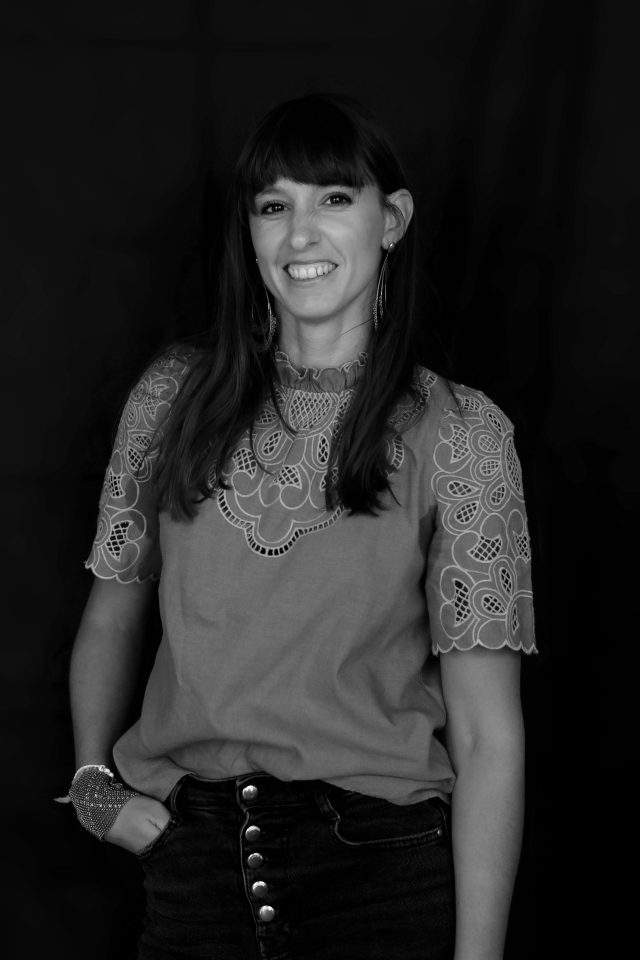
Passionate about interior design and curious about world cultures, Camille learned the trade of real estate agent in Paris.
Eager to return to her native southern region, close to the sea and the sun, she will put her sensitivity to beautiful places and her commercial expertise at your service to guide you in your sale or acquisition project with rigor and adaptability.
RSAC : 918 916 115 Béziers
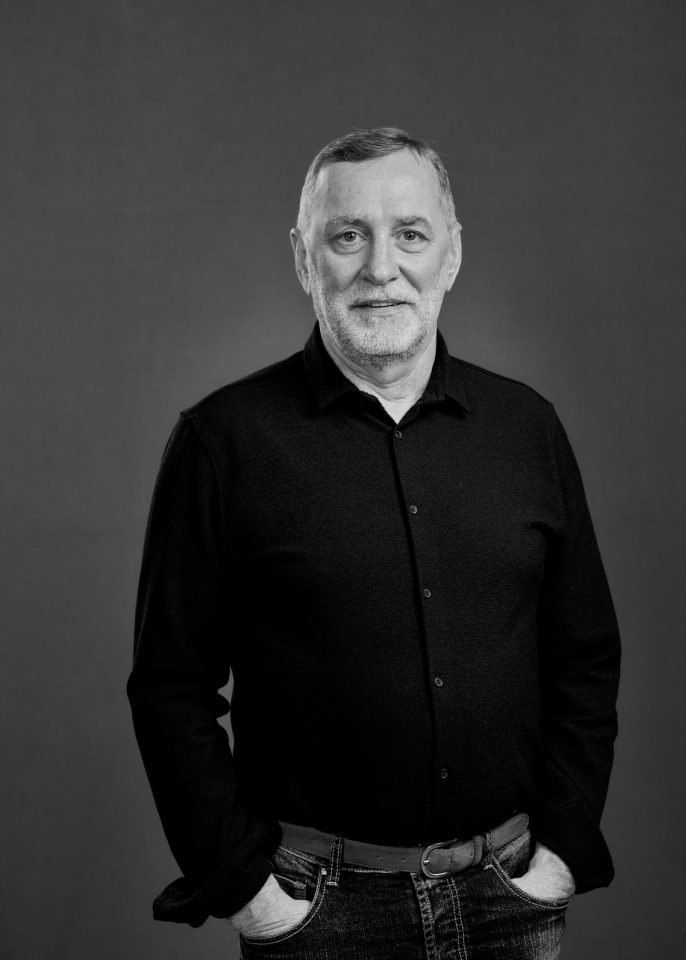
Originally from the Northeast of France, after studies related to construction, it was at the end of the eighties that I put down my suitcases full of desire, in Montpellier, where I began my career.
I first joined an international construction group before joining a large architectural firm in Montpellier as technical director. In a desire for independence, in 2004, I created my design office for project management.
In 2019, I discovered a new facet of the real estate sector, with a developer, where I invested myself for three years as technical director.
All these years were filled with diverse experiences related to construction, beautiful projects, architecture and enriching human relationships.
From 2022, I devote myself to land prospecting on behalf of developers.
Having lived in a small, typical village north of Montpellier for thirty years, it was with pleasure and enthusiasm that I joined the Espaces Atypiques Montpellier team in early 2025 to cover this area that I know well.
Passionate about architecture, beautiful construction, beautiful materials, and our region, I enjoy discovering and sharing original living spaces, steeped in history, unusual, or simply elegant.
RSAC : 448 948 737 Montpellier
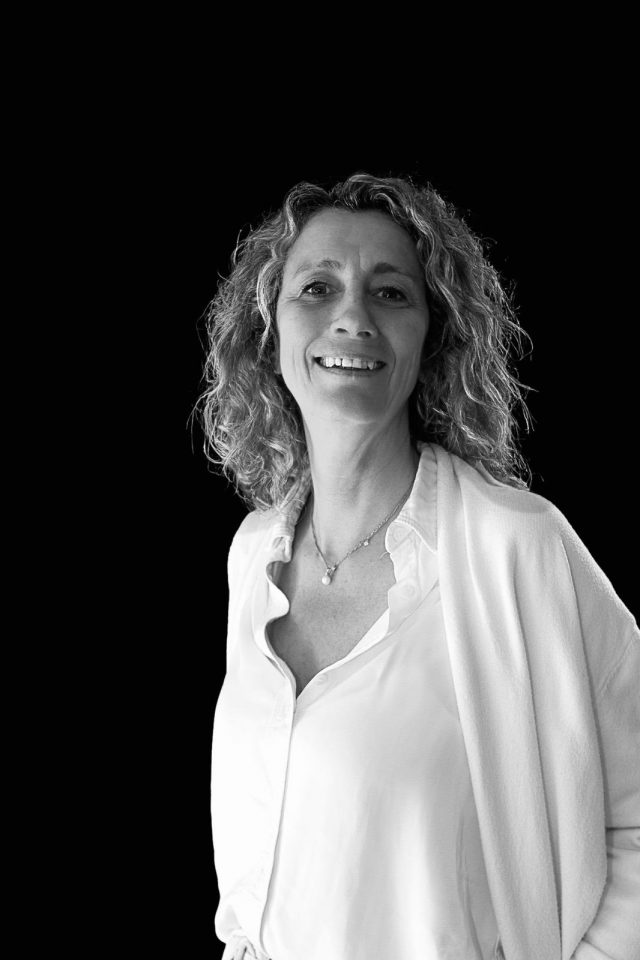
A real estate professional since 1994, I began my career in Paris before working for 15 years in Belgium. Returning to France in 2024, I’m leveraging my expertise and in-depth knowledge of the real estate market, particularly in the Béziers region, where my family’s birthplace is located. Passionate about supporting my clients, I strive to offer solutions tailored to their needs and to enhance each property with rigor and professionalism.
RSAC : 409 248 911 Béziers

Born here, I have always maintained a strong connection with the region, and it was only natural that I returned here for my studies.
Passionate about places of character, beautiful materials and the stories told by the walls, I am convinced that an atypical property is much more than just a home: it is an encounter between architecture and experience.
After two years of experience in a local agency, I am proud to join a network as inspiring as Espaces Atypiques.
Specialist in the sector which revolves around Saint-Just and its small typical villages of the south of France, between Lunel, a growing urban center and La Grande-Motte, a dynamic seaside resort, I am ready to find you the property that will meet your expectations.
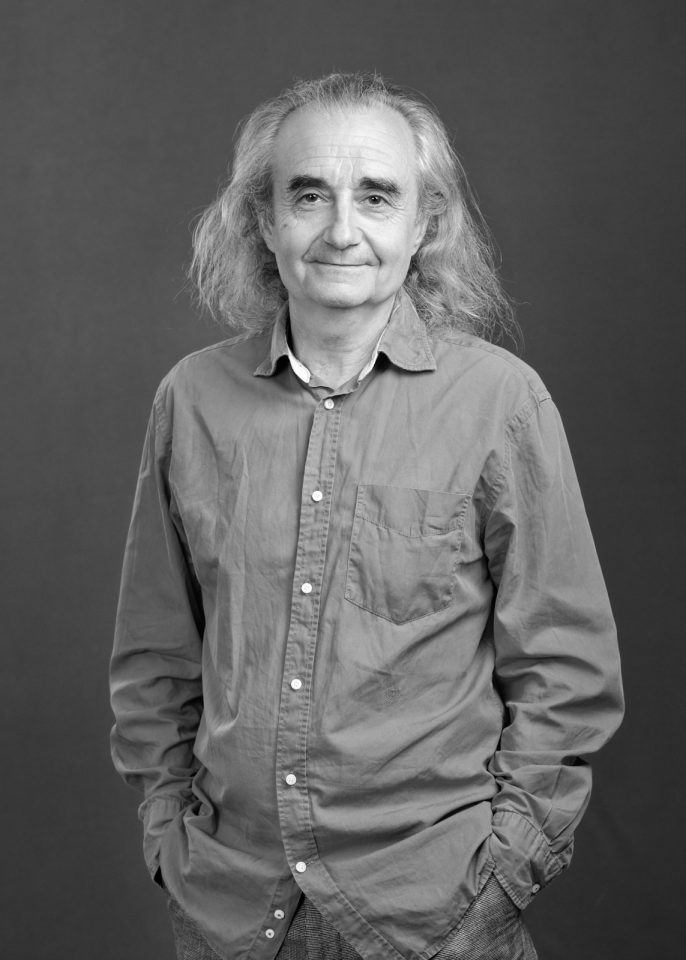
After a diverse career spanning over 30 years as a salesperson, notably as a real estate agency director and business owner, he joined Espaces Atypiques to satisfy his taste for beauty and diversity.
His passion for travel and world cultures, combined with his knowledge of Montpellier and its urban fabric, make him an asset for marketing exceptional and unique properties.
Practicing extreme sports throughout his life has forged a rigorous, demanding, and creative character.
RSAC : 392 711 321 Montpellier

After a Bachelor’s degree in Real Estate Business Management and a Master’s degree in Real Estate Appraisal and Valuation, I worked for several years with real estate developers, between Paris and Montpellier.
There, I developed a keen sense of advice and a real technical requirement.
Passionate about people, heritage, and travel, I spent nearly a year exploring New Zealand, a country where each house tells a story of a way of life.
It was there that my taste for the atypical was confirmed, for these different properties, often full of charm, which never leave anyone indifferent.
Today, I put this sensitivity and expertise at the service of those looking for a property that suits them, off the beaten track. Serious, reliable, and attentive, I accompany my clients with calm and conviction in their real estate projects, large or small.
RSAC : 987 861 184 Montpellier
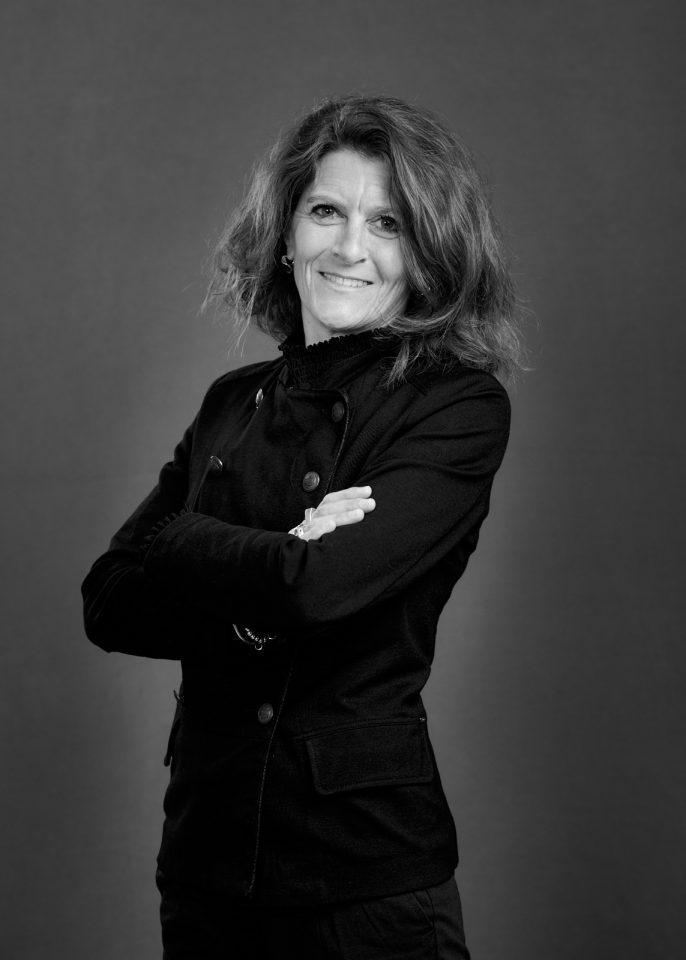
With 25 years of experience in international trade (France, Spain, Mexico), I have worked in demanding and multicultural environments.
This rich immersion has given me an understanding of the expectations of demanding clients and a keen eye for detail. Today, I put this expertise and my empathy to the service of atypical and exceptional real estate.
Based in the heart of Pic Saint-Loup for 20 years, I offer tailor-made support, marked by kindness and perseverance to transform each real estate project into a successful human encounter.
A traveler at heart, passionate about interculturality, I place people at the heart of my professional commitment.
RSAC : 944 196 203 Montpellier



