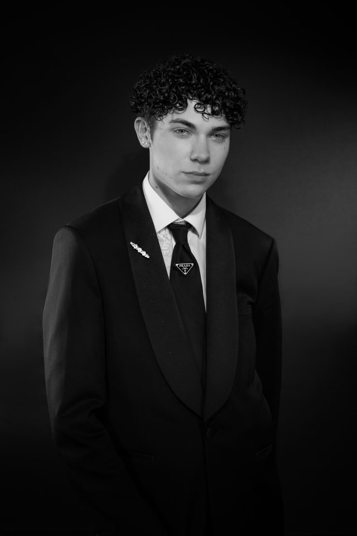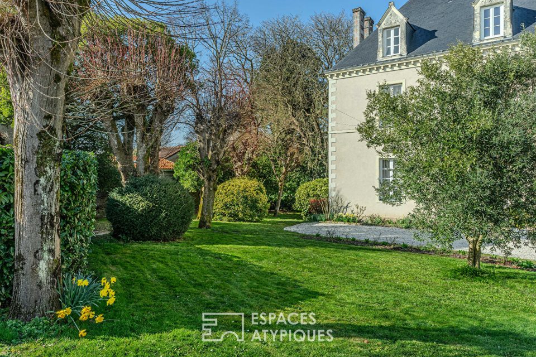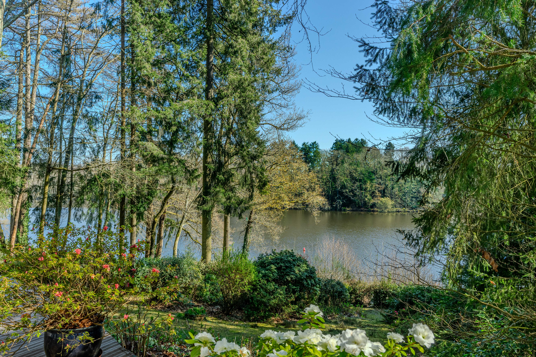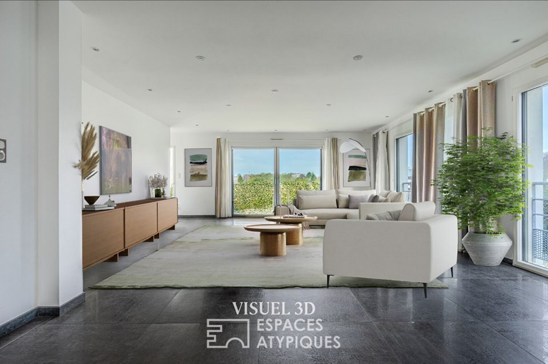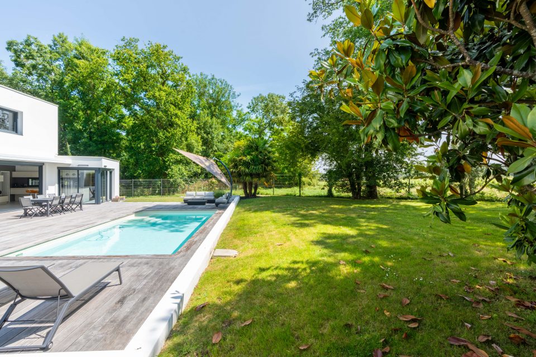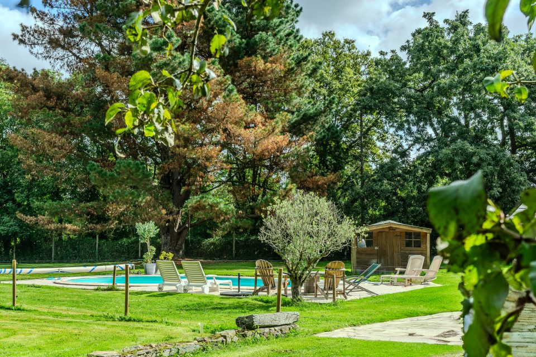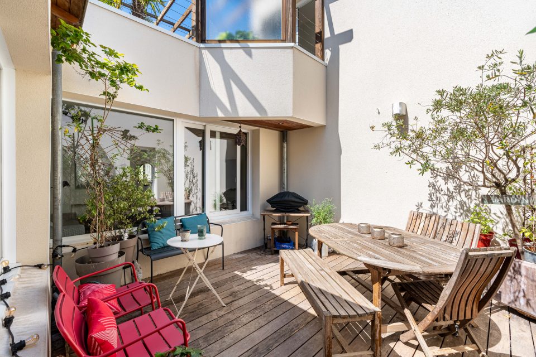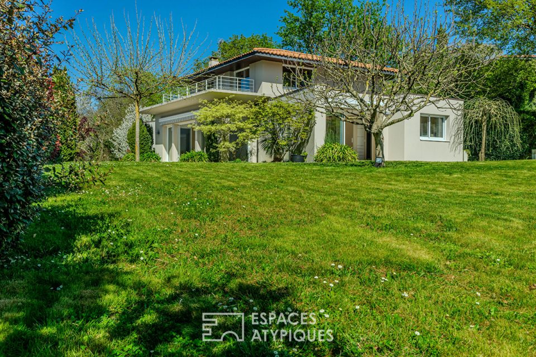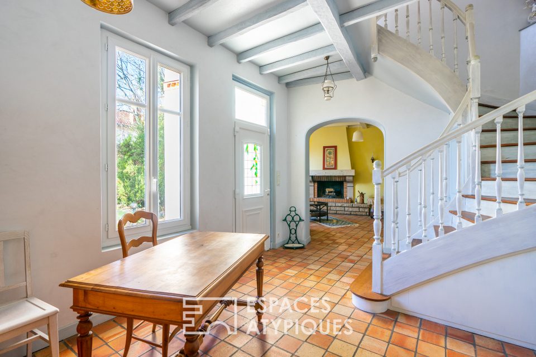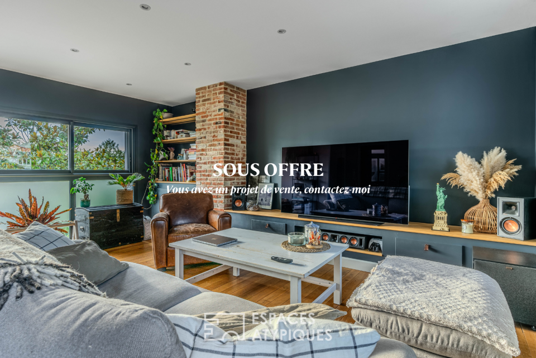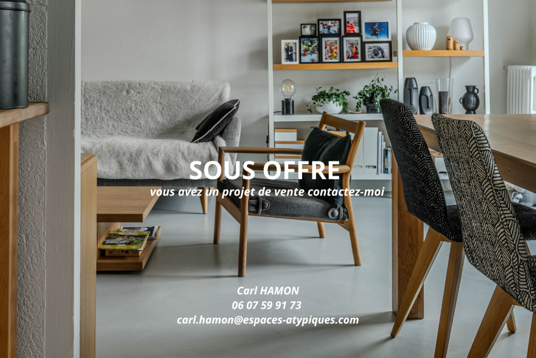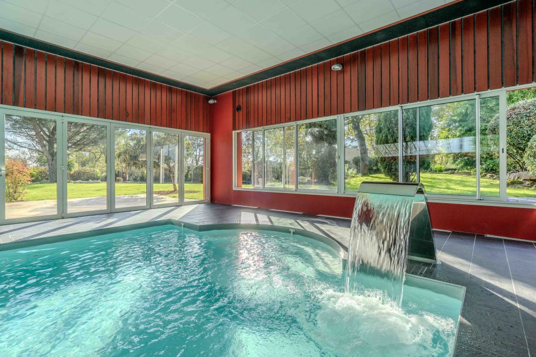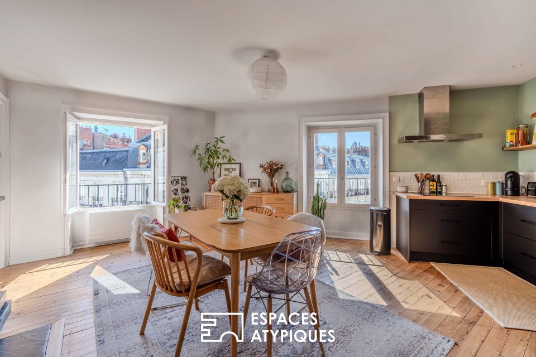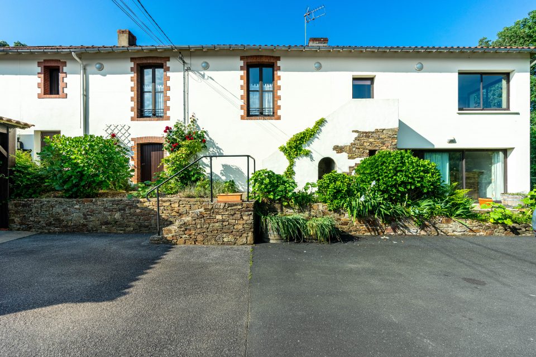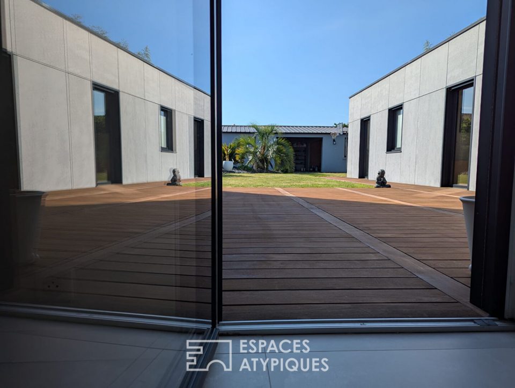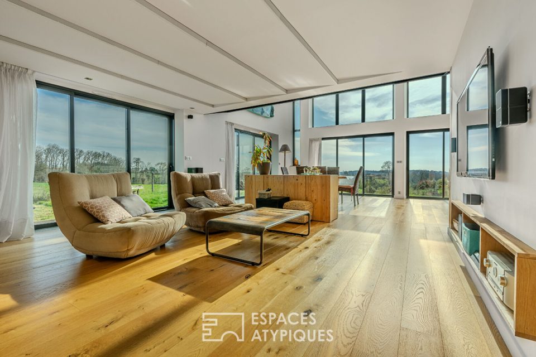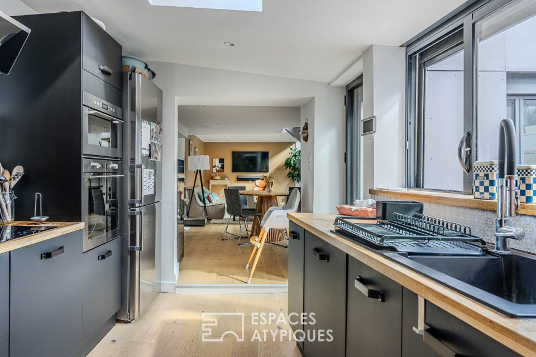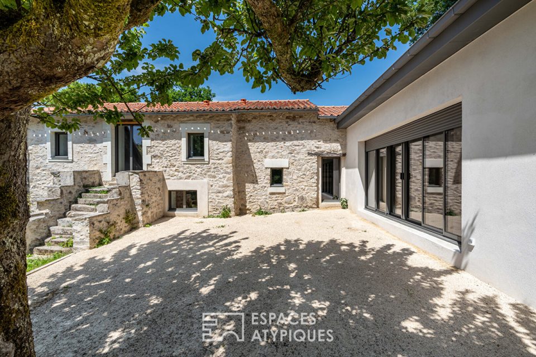Last properties of the agency Nantes
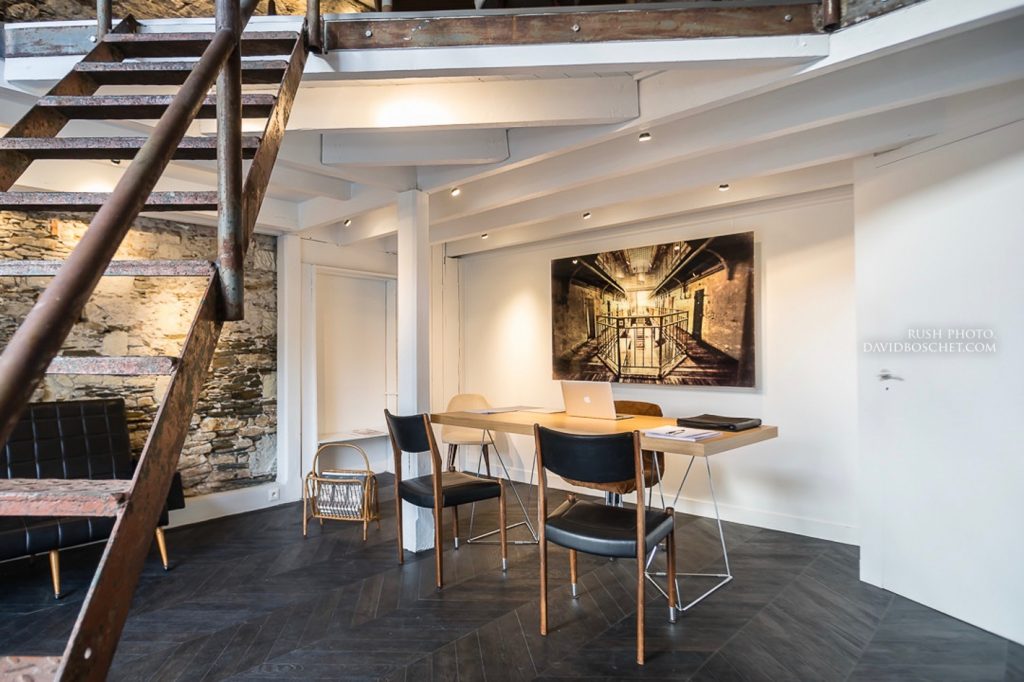
Espaces Atypiques Nantes
Around Nantes, the real estate agents of Espaces Atypiques find duplex or triplex apartments, architect-designed houses or even lofts in many towns. In Nantes of course but also in Vertou, Saint-Sébastien, Haute-Goulaine, Basse-Goulaine, Trentemoult, Orvault, Saint-Herblain, Sucé-sur-Erdre, La Chapelle sur Erdre and Sautron. A tour of the most beautiful residences in Pays de la Loire!
The real estate agency Nantes
In Nantes, it is in an old rehabilitated art gallery in the heart of the antiques district that Espaces Atypiques has set its scene. The reception is in an open space surrounded by numerous works of art.
The Espaces Atypiques team is made up of talented people from varied backgrounds, with a passion for extraordinary real estate and the satisfaction of our clients.
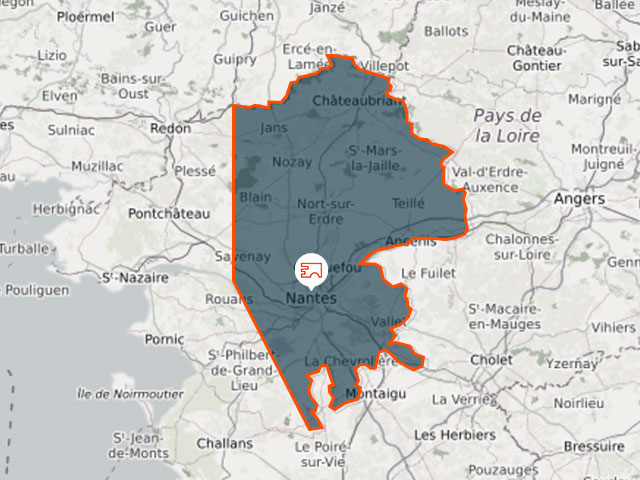
VENTES
Honoraires de vente :
5% TTC du prix TTC à la charge du vendeur pour les biens de 200 000 euros TTC et plus.
Forfait de 10,000 euros TTC à la charge du vendeur pour les biens de 200 000 euros TTC et moins.
Ces honoraires sont pratiqués dans une majorité des transactions et restent exceptionnellement susceptibles d’évoluer dans des limites proches des conditions établies.
LOCATIONS
Habitation : Honoraires agence à la charge du locataire : un mois de loyer hors charges dans la limite du plafond fixé par la loi ALUR, soit 12€ TTC/m2 pour les zones très tendues, 10€ TTC/m2 pour les zones tendues, 8€ TTC/m2 pour autre zones.
A cela s’ajoute 3€/m2 pour la réalisation de l’état des lieux.
Honoraires agence à la charge du propriétaire : un mois de loyer hors charges TTC
Local commercial ou bureau à la charge du preneur : 30% de loyer annuel hors taxes hors charges
CHASSE IMMOBILIÈRE
Honoraires à la charge de l’acquéreur
4% pour un bien trouvé chez un particulier
2,5% pour un bien trouvé chez un professionnel
ESPACES ATYPIQUES Nantes, société Le Hub Nantes est une SAS au capital de 5 000 euros (Siret Nantes : 813 089 620 00013), dont le siège social est situé 3 Place de la Monnaie, – 44000 Nantes
Franchise du groupe ESPACES ATYPIQUES DEVELOPPEMENT ,SARL au capital de 200 000 euros (RCS Paris : 503 605 263 00113), dont le siège social est situé 5 bis rue des Haudriettes – 75003 Paris
Carte professionnelle Transactions sur immeubles et fonds de commerce n°CPI 4401 2015 000 000 881 délivrée par la CCI de Nantes Saint Nazaire
Garantie financière sans maniement de fonds n°65-548 au titre de la Transaction : QBE International Insurance Limited, 110 Esplanade du General de Gaulle, Coeur Defense Tour A, 92931 Paris La Défense Cedex
Espaces Atypiques est adhérent au SNPI (Syndicat des Professionnels de l’Immobilier). www.snpi.fr
Directeur de la Publication : Monsieur Laurent Surie en sa qualité de gérant
INFORMATIQUE ET LIBERTÉS
Vous disposez d’un droit d’accès, de modification, de rectification et de suppression des données qui vous concernent (art. 34 de la loi « Informatique et Libertés » du 6 janvier 1978). Vous pouvez, à tout moment, exercer ce droit en contactant la société Espaces Atypiques : contact@espaces-atypiques.com. Le présent site internet est hébergé par Planet Work 231 rue Saint Honoré 75001 Paris.
COPYRIGHT
La création de ce site est protégée au titre du droit d’auteur conformément au Code de la Propriété Intellectuelle. A ce titre, toute reproduction, représentation, traduction, adaptation ou commercialisation, partielles ou intégrales des éléments textuels ou visuels contenus dans ce site, sans l’autorisation écrite préalable d’ Espaces Atypiques, est interdite, sous peine de constituer un délit de contrefaçon de droit d’auteur.
BLOCTEL
Votre liberté, notre professionnalisme.
Bloctel est la liste d’opposition au démarchage téléphonique sur laquelle tout consommateur peut s’inscrire gratuitement afin de ne plus être démarché téléphoniquement par un professionnel avec lequel il n’a pas de relation contractuelle en cours, conformément à la loi n° 2014-344 du 17 mars 2014 relative à la consommation. La loi précise qu’il est interdit à tout professionnel, directement ou par l’intermédiaire d’un tiers agissant pour son compte, de démarcher téléphoniquement un consommateur inscrit sur cette liste, à l’exception des cas énumérés par la loi. Pour plus d’information sur vos droits : www.bloctel.gouv.fr
CRÉDITS
Développement et intégration : Agence internet Atlantic Multimedia
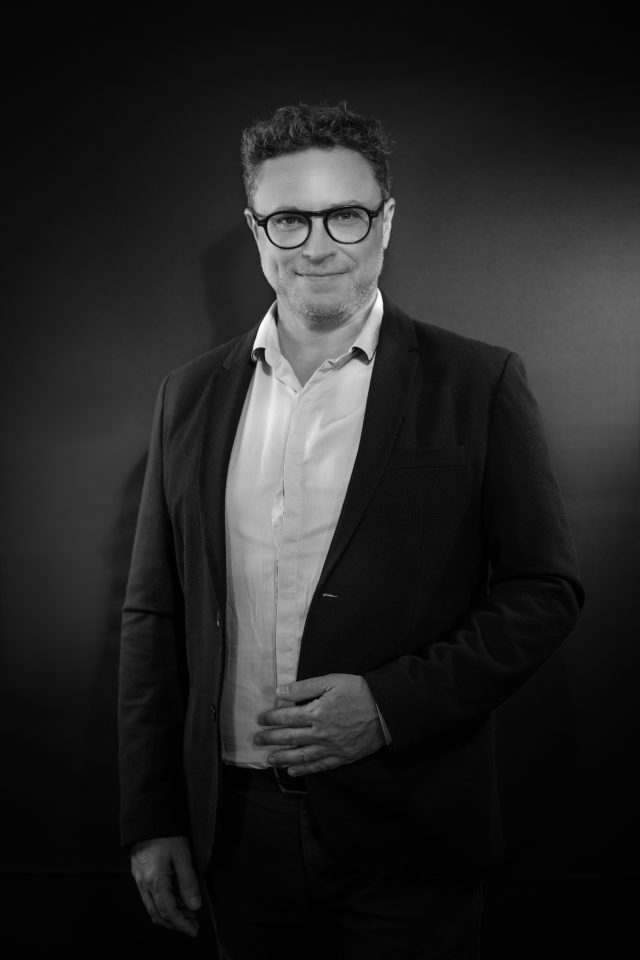
Naturellement optimiste et enthousiaste, Laurent développe l’agence Espaces-Atypiques de Nantes depuis Septembre 2015. Après dix années passées comme consultant pour de grands groupes, il saura vous accompagner avec efficacité dans la recherche ou la vente de votre bien atypique, en gardant toujours votre satisfaction comme unique objectif.
C’est aussi un amateur de motos « vintage » et un pratiquant assidu de golf et de stand-up paddle.
Carte Professionnelle CPI 4401 2015 000 000 881
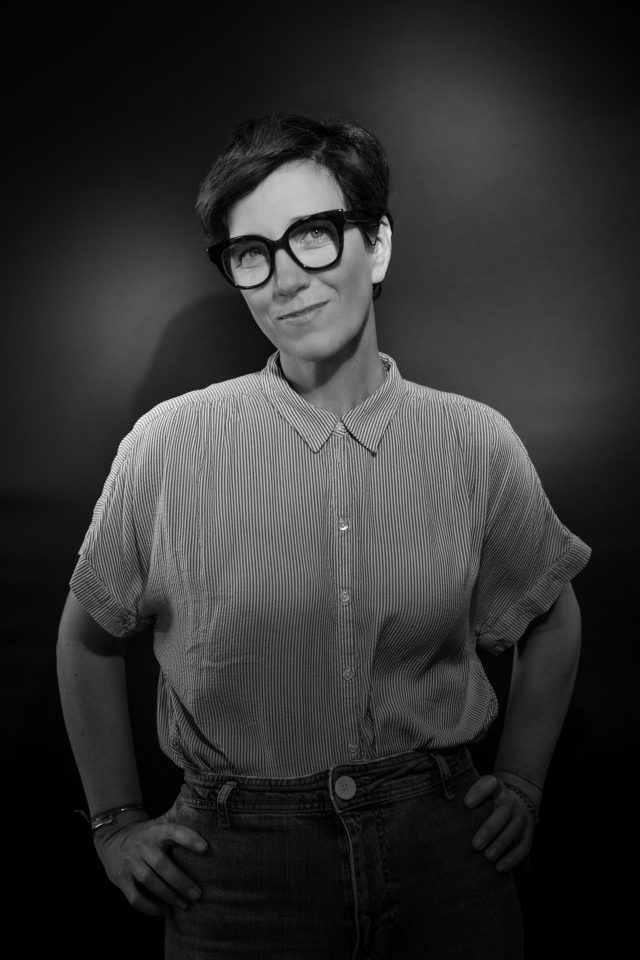
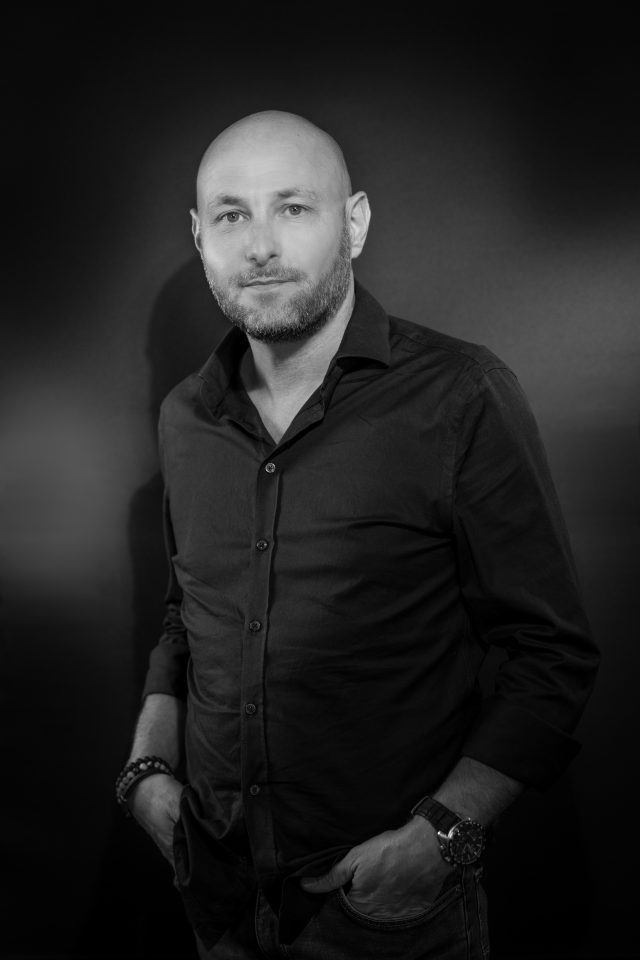
Nantais, passionné d’architecture d’intérieur et de mobilier contemporain, cet autodidacte saura vous accompagner dans vos recherches et vous garantir un service personnalisé.
Efficace et réactif, il saura s’immerger dans votre projet et mettre toute son énergie à dénicher votre petit coin de paradis.
Fort de son expérience dans la décoration et rénovation, il sera à même de vous conseiller dans vos projections.
Agent Commercial – RSAC 2019AC00072 NANTES
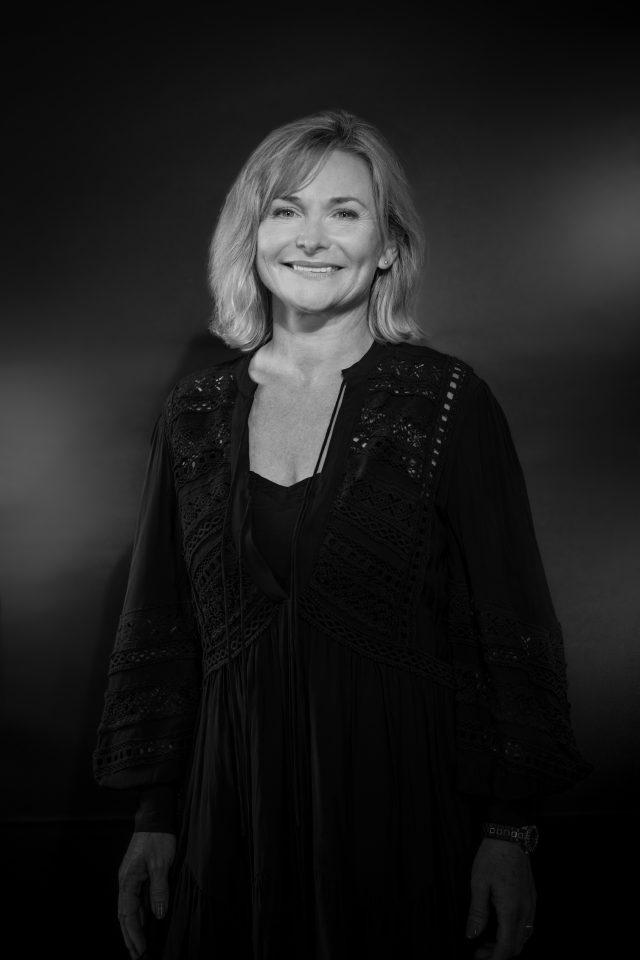
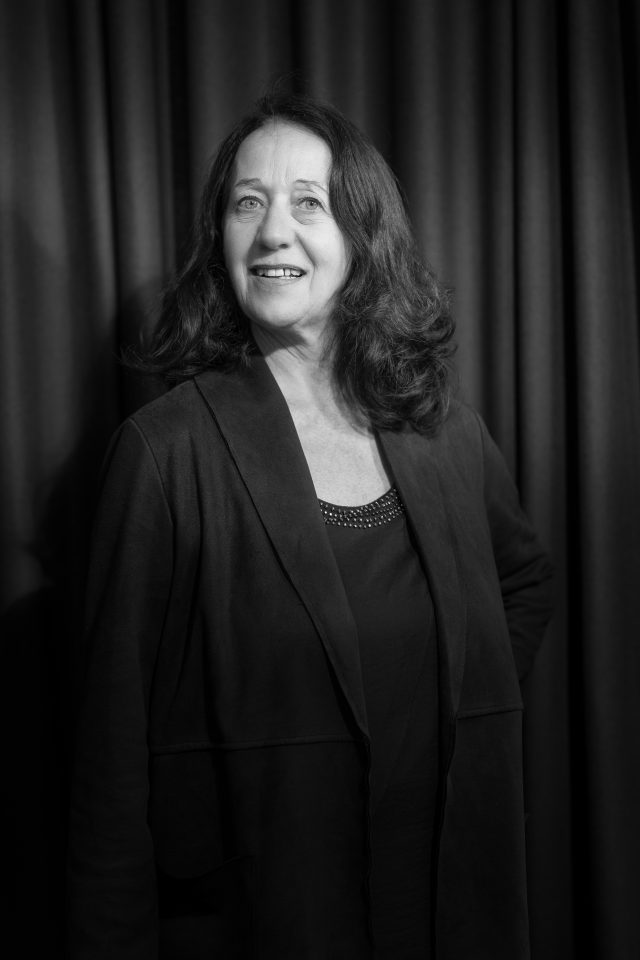
Enthousiaste et passionnée, cette angevine éprise d’art, de patrimoine et de la mer est devenue une véritable nantaise de cœur.
Elle aime dénicher des endroits insolites, arpenter le territoire à la recherche de trésors architecturaux, anciens ou contemporains.
Dotée d’un parcours professionnel atypique, ses débuts dans la communication l’on conduite dans le monde du stylisme et de l’édition. Une expérience de 15 années au sein d’un grand groupe dans le suivi juridique et relationnel de ses clients lui ont donné le goût de l’aventure humaine. C’est tout naturellement qu’elle cultive “l’art d’habiter autrement” qu’elle souhaite partager avec vous. Aujourd’hui Edwige est diplômée de l’ICH (CNAM), Gestionnaire Patrimoine et Évaluateur Immobilier (UV). Elle saura également vous accompagner sur la vente de votre fonds de commerce et bail commercial.
Agent Commercial – RSAC 2017AC00336 NANTES
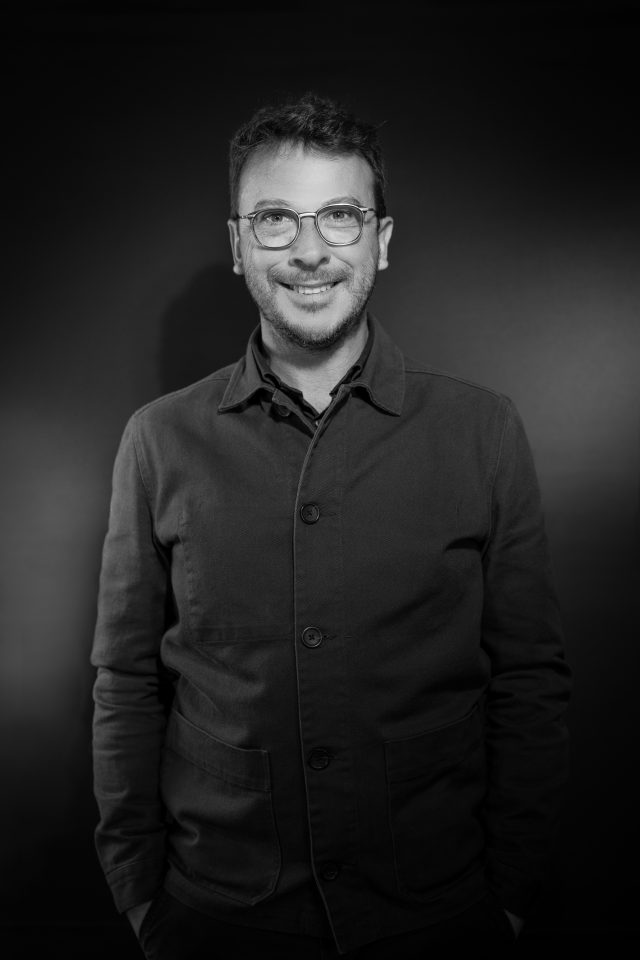
Ce sont des études en Histoire de l’Art qui ont permis à Thomas de découvrir la Cité des Ducs.Sa curiosité et son appétence pour la photographie l’ont amenées à explorer les chemins du berceau des Arts et des Lettres de l’ouest.Soucieux des autres, hédoniste, Thomas s’est tout naturellement orienté dans la restauration en qualité de maître d’hôtel, puis comme responsable d’établissement dans de belles adresses nantaises.Dans de précédentes expériences, Thomas a accompagné avec succès de nombreux clients dans leurs projets immobiliers. Son arrivée au sein de l’équipe Espaces Atypiques Nantes sonne comme une évidence.
Nul doute qu’il mettra tout en œuvre pour répondre à vos attentes et trouver votre perle Atypique.Agent Commercial – RSAC 889762647 Nantes
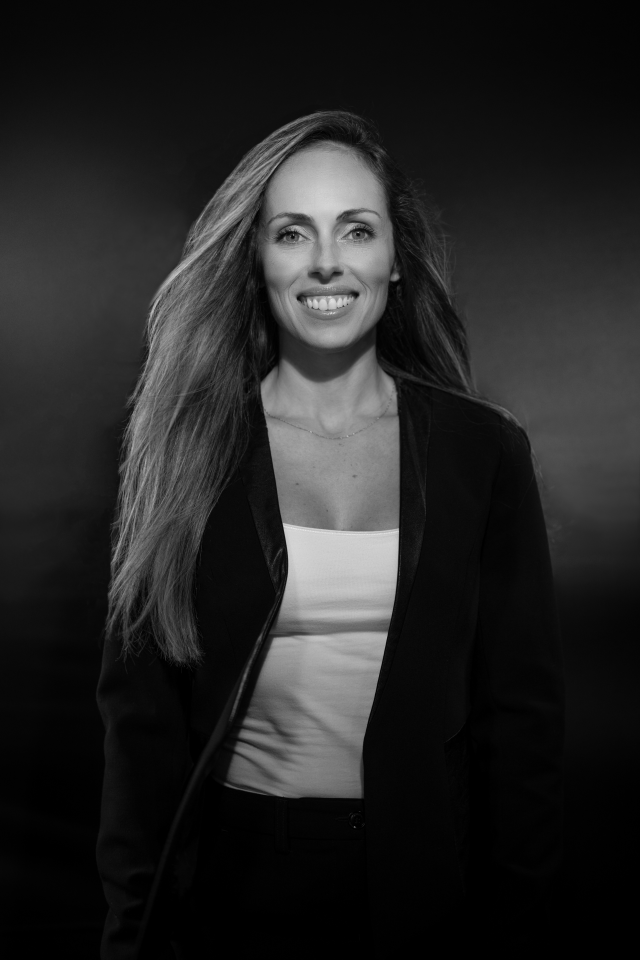
D’origine ukrainienne et ayant grandi à Chicago, Dana a toujours été attirée par la culture française et son patrimoine.
Avec un diplôme Américain dans le domaine des relations internationales et après de nombreuses années travaillant au sein de compagnies d’aviation d’affaires VIP, lui offrant l’opportunité de parcourir le monde, Dana s’est naturellement tournée vers l’immobilier haut de gamme.
C’est avec son empathie et sa passion pour les lieux de vie extraordinaires qu’elle saura vous apporter un accompagnement sur mesure dans vos projets.
C’est avec écoute, dynamisme, et persévérance qu’elle saura vous dénicher la perle rare et combler vos envies.
Dana intervient sur le secteur du Pays-de-Retz, Sud Loire, Saint-Philbert-de-Grand-Lieu, Machecoul, Port-Saint-Père, Bouaye, Pont-Saint-Martin, La Montagne, Le Pellerin, etc…
Agent Commercial – RSAC 2021AC00086 Nantes
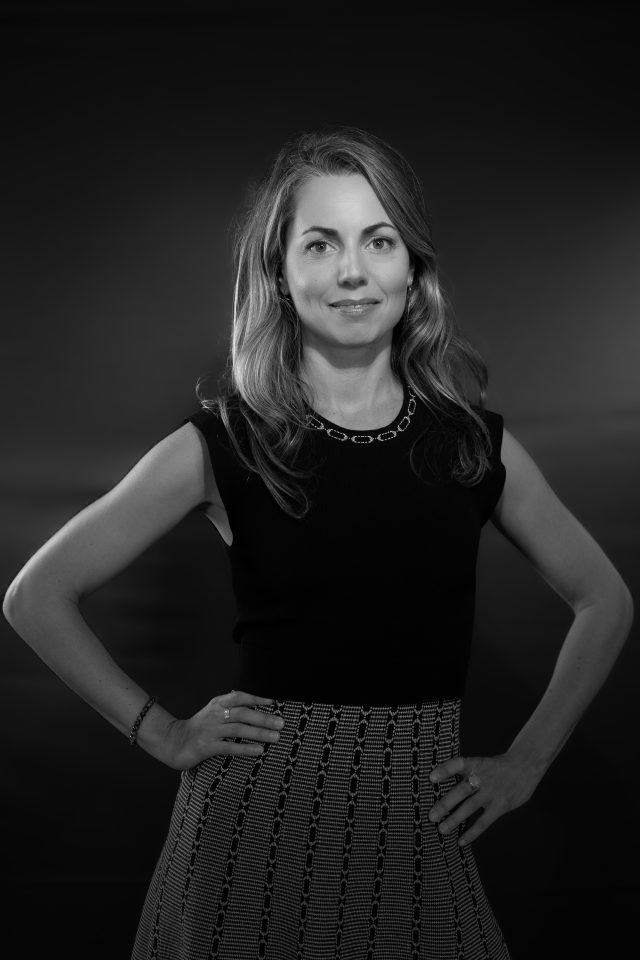
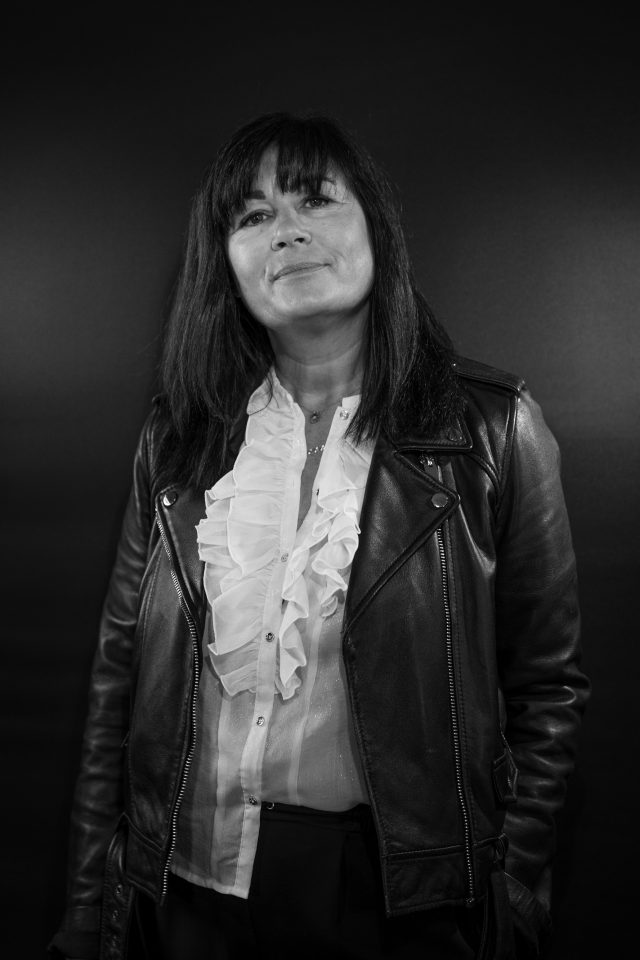
Nantaise d’origine, Karine grandit dans la Belle cité des Ducs de Bretagne, entre tradition et modernité.
Son parcours professionnel diversifié lui permet de réaliser sa passion dans le milieu vétérinaire durant plusieurs années.
Puis, elle s’épanouit dans la promotion de produits hauts de gamme « bien-être » en accord avec sa quête du bien-vivre.
Attirée naturellement par l’architecture et les biens d’exceptions, elle croise le chemin d’Espaces Atypiques, en harmonie avec ses valeurs afin d’y apporter ses qualités d’écoute et dénicher le bien atypique.
Karine Chevestrier EI – Agent Commerciale – RSAC 2020AC00199 Nantes
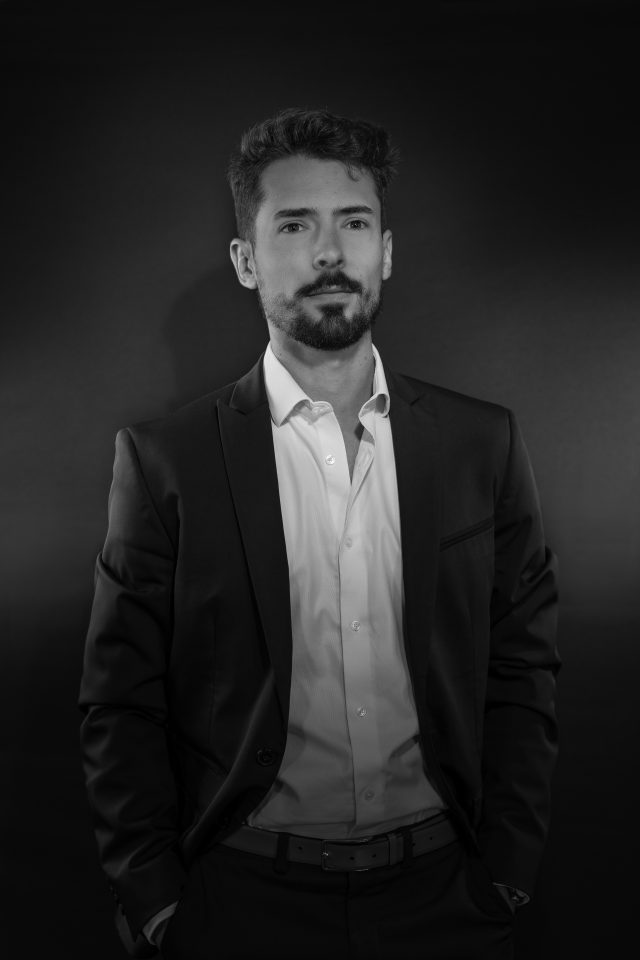
Durant sa carrière de gestionnaire de patrimoine, Thomas a toujours apporté un soin particulier à remplir les objectifs de ses clients en les accompagnant dans leurs projets d’investissements immobiliers et patrimoniaux.Passionné par le patrimoine nantais, Thomas aime arpenter la ville à la recherche de perles rares et d’adresses uniques.Mais c’est aussi un épicurien assumé, amoureux des terroirs français, il aime parler vins et gastronomie.Il saura mettre à votre service son goût pour les biens d’expression, son sens du détail et sa bienveillance pour que vous puissiez trouver le bien qui vous ressemble.Agent Commercial – RSAC 909 055 006 Nantes
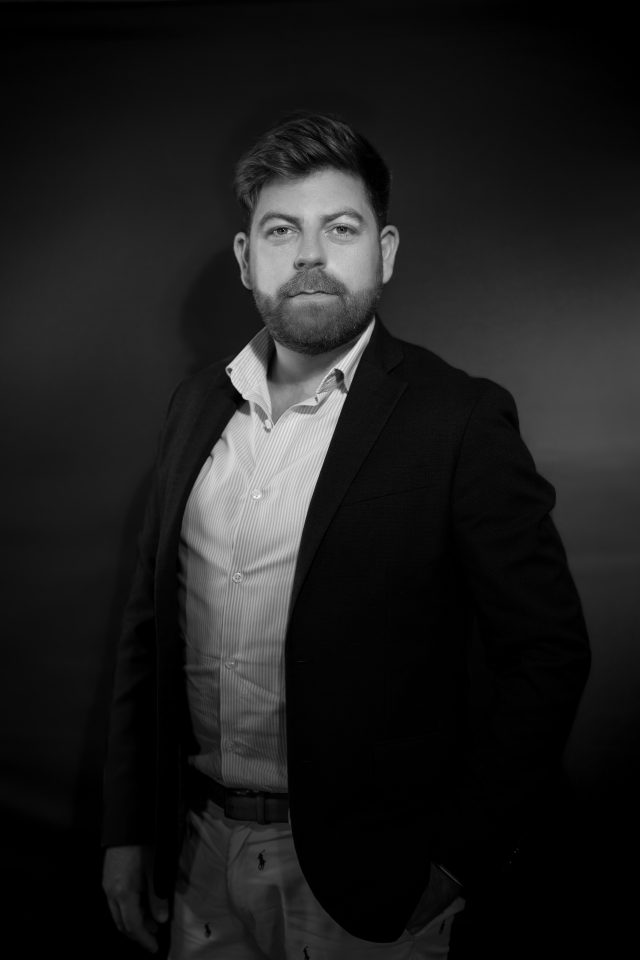
Après de nombreuses années travaillant au sein d’une grande compagnie d’aviation dans les Émirats Arabes Unis, lui offrant l’opportunité de parcourir le monde et d’évoluer dans un environnement multi-culturel, Romain s’est installé à Nantes en 2020.
Originaire de l’Ouest de la France, Romain a grandi et vécu dans différents pays du monde. Passionné d’architecture, de lifestyle et de décoration, il s’est naturellement tourné vers l’immobilier haut de gamme et atypique en rejoignant l’agence de Nantes.
Romain intervient sur le secteur de Nantes centre (Procé – Monselet – Haut-Pavés – Saint Félix – Saint Mihiel – Saint Pasquier) ainsi que Sautron.
Agent commercial RSAC – 2023AC00063 – Nantes
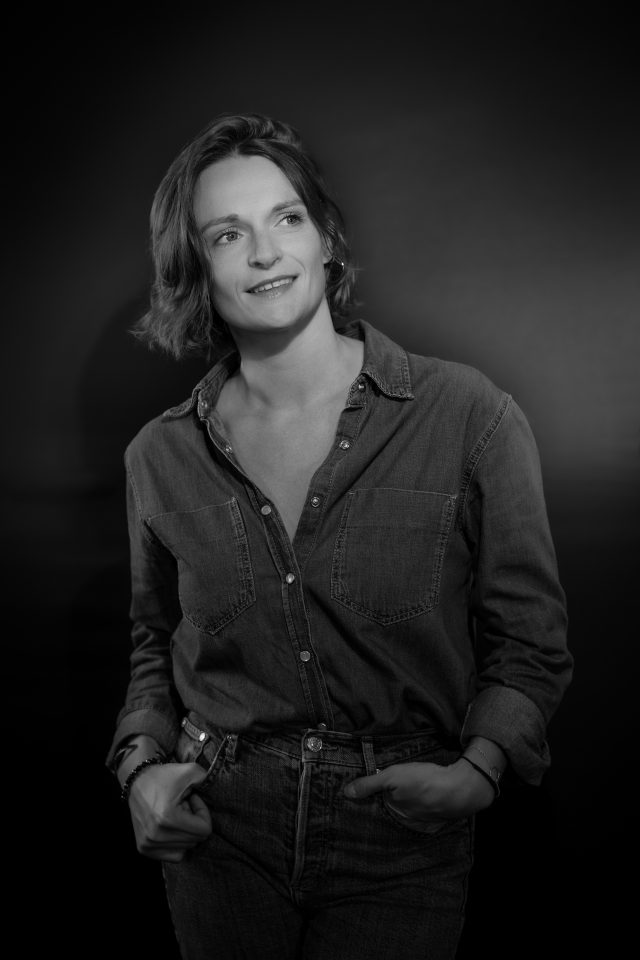
C’est un crayon à la main que Marjorie commence à dessiner son avenir.
Attirée par l’architecture et le mobilier d’intérieur, elle dessine, élabore des plans, réalise des visualisations 3D dès son plus jeune âge.
Ses études scientifiques la conduisent toutefois vers un autre univers : l’Optique-Lunetterie.
Durant sept années elle travaille des produits de haute couture, de créateurs et de la lunetterie sur-mesure.
Dans le but d’installer la lunette comme objet de plaisir, elle propose des produits sortant de l’ordinaire, un accompagnement authentique et des services de qualité.
Dans cette même optique pour les lieux de vie, ce sont ses projets de rénovation, sa passion pour les biens atypiques et sa curiosité qui l’emmène inévitablement vers l’immobilier « coup de cœur ».
Dynamique et sportive, elle profite de balades à moto et de randonnées dans le Vignoble Nantais pour dénicher des biens uniques et des vues imprenables qui vous offriront l’opportunité de vivre une vie différente et épanouissante.
Marjorie Fioleau EI – Agent Commercial RSAC n°901 088 591 – NANTES
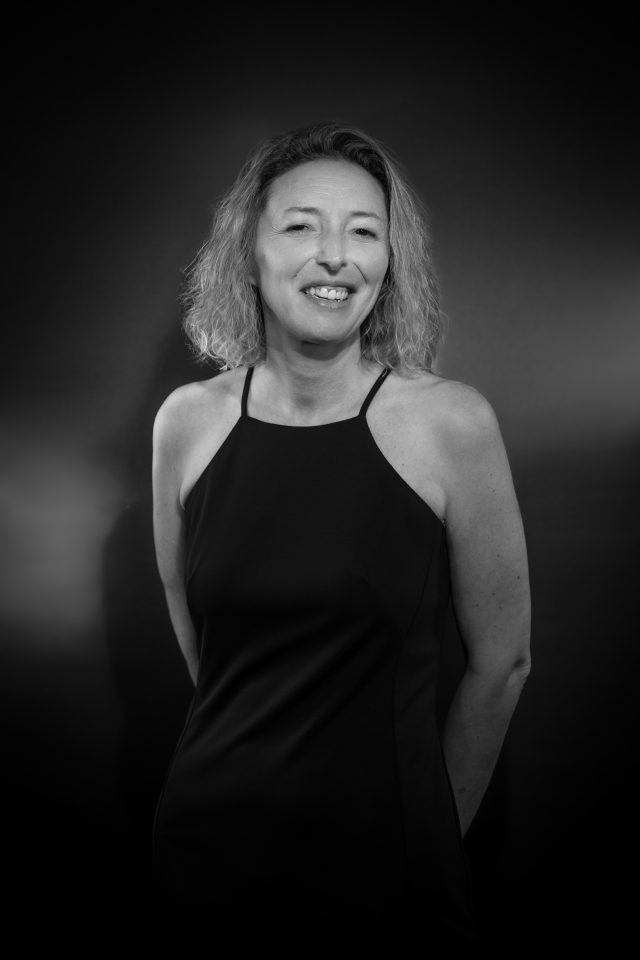
Curieuse et adepte du pas de côté, son parcours professionnel l’a tout d’abord amené à Paris où elle exerce dans le milieu des arts graphiques et du marketing direct. Elle développe et fidélise une clientèle de grands comptes dans le tourisme et l’hôtellerie de luxe. Nantaise de cœur, elle est de retour dans la cité des Ducs en 2008 où elle s’épanouit dans la fonction commerciale et la relation client. Puis, elle relève un nouveau challenge et prend la responsabilité des ressources humaines de plusieurs restaurants en franchise. Après 7 ans dans la fonction RH, Galliane fait le choix de revenir à ses premiers amours. Attirée par l’insolite, le design, le beau et les biens d’exceptions, c’est tout naturellement qu’elle décide de rejoindre l’agence Espaces Atypiques. Son sens des responsabilités, son dynamisme et son sourire vous accompagneront tout au long de vos projets immobiliers.
Agent Commercial RSAC 2023AC00086 Nantes
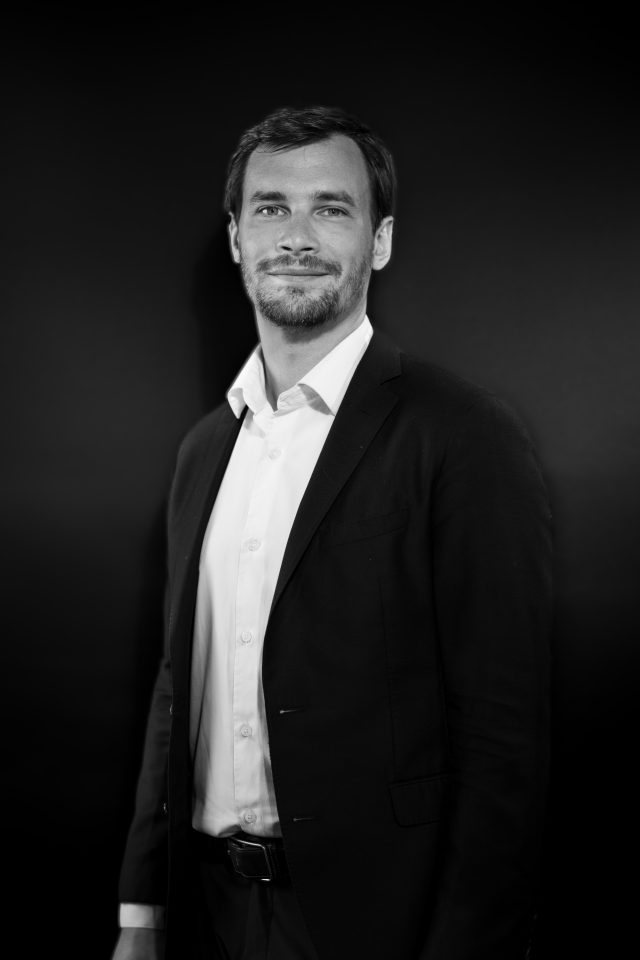
Avec une passion pour l’immobilier depuis toujours, Guillaume se dédie à la concrétisation des projets immobiliers de ses clients: fort de plusieurs années d’expérience en promotion immobilière, il conseille et accompagne ses clients à travers toutes les phases de leur acquisition immobilière. Son engagement repose sur une écoute active, la construction d’une relation de confiance et la proposition de recommandations précises afin de rendre l’expérience d’achat aussi fluide et agréable que possible. Faisons équipe pour donner vie à vos ambitions immobilières.
Guillaume BIONDA EI – Agent Commercial RSAC N°2023AC00227 – NANTES
