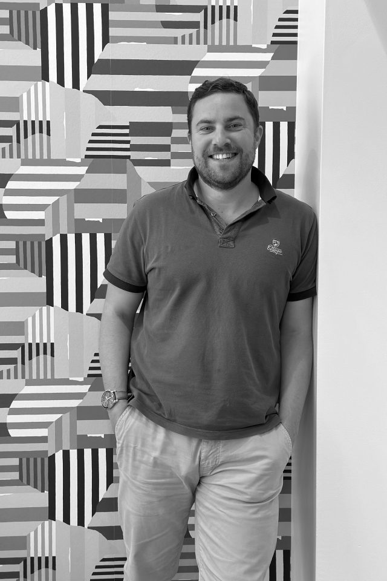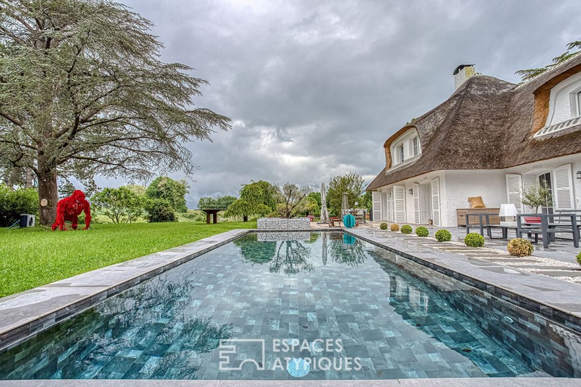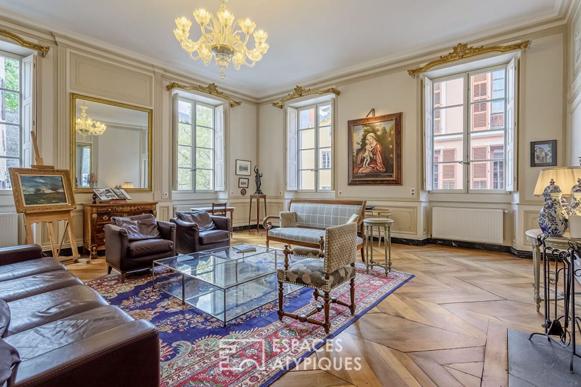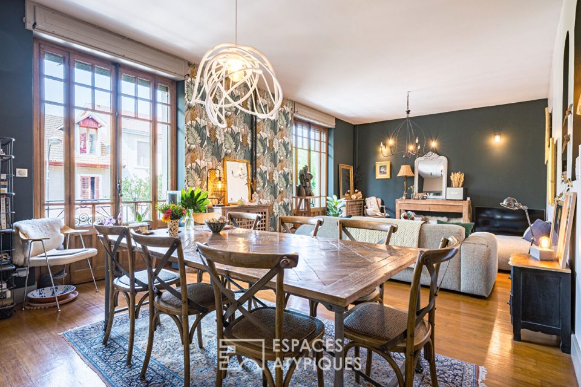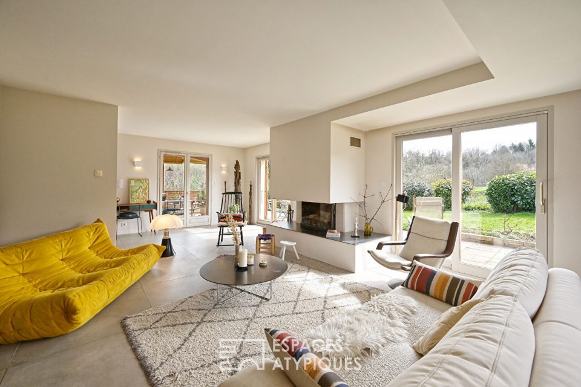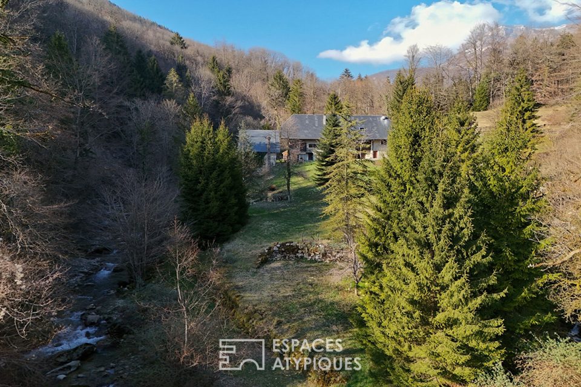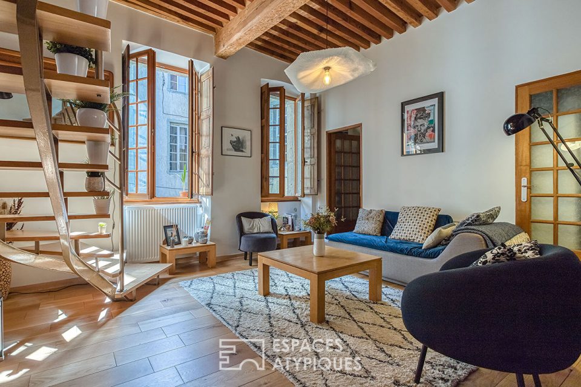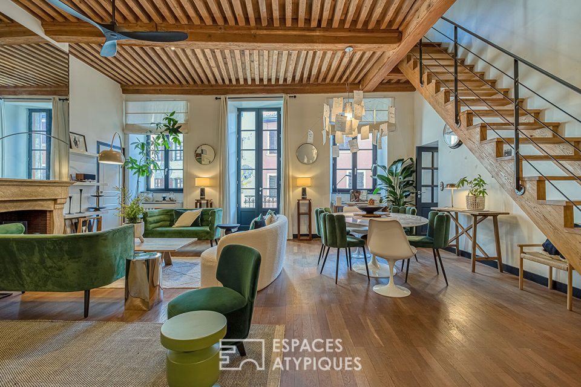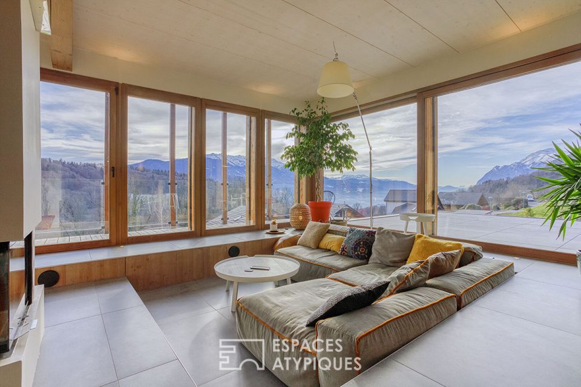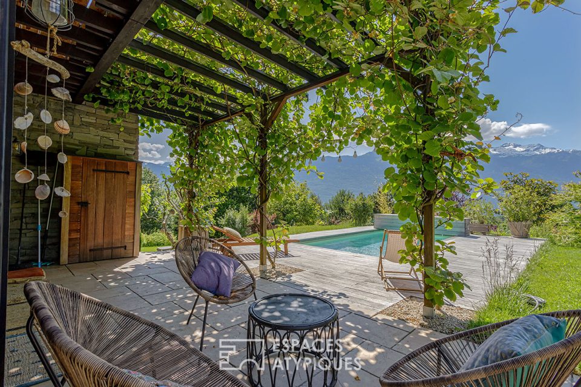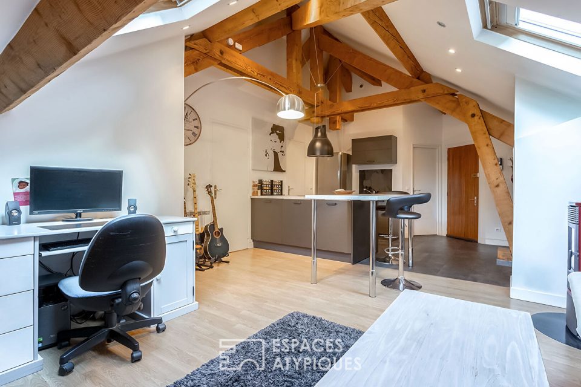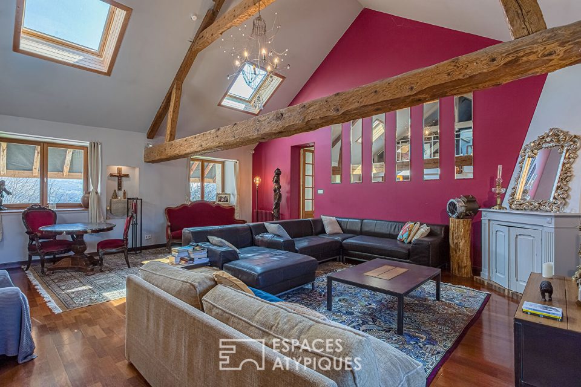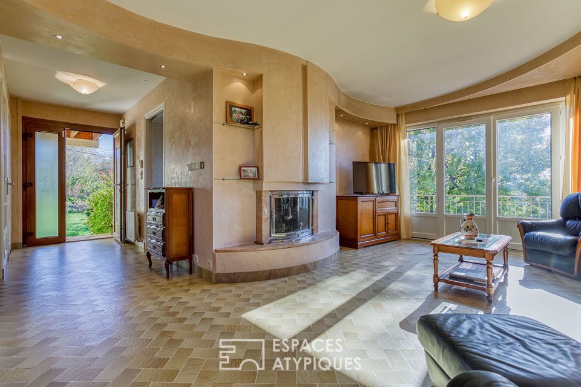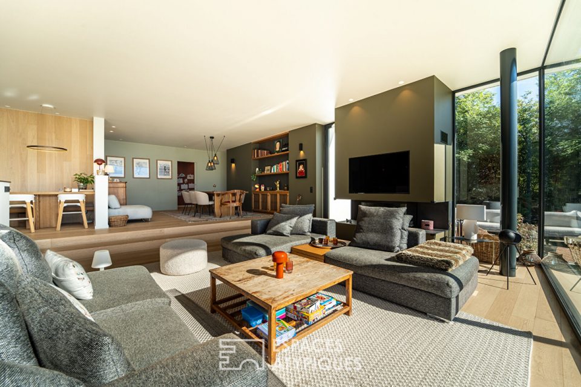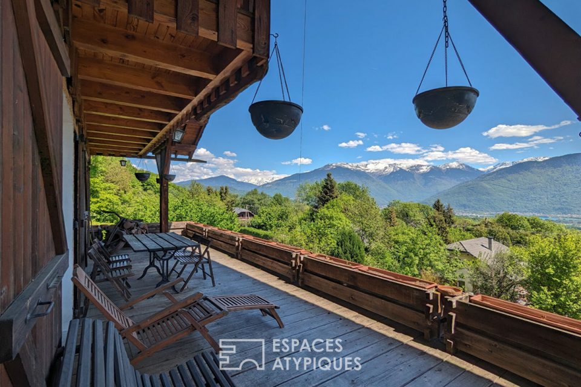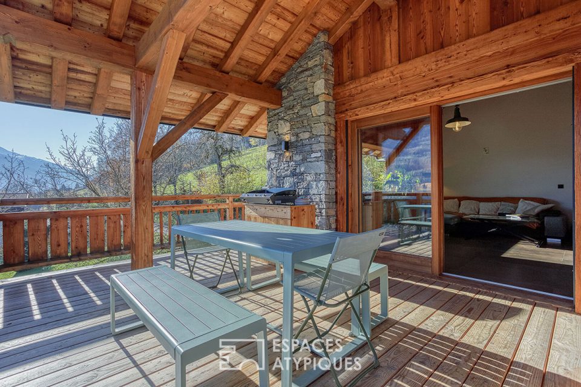Last properties of the agency Savoie
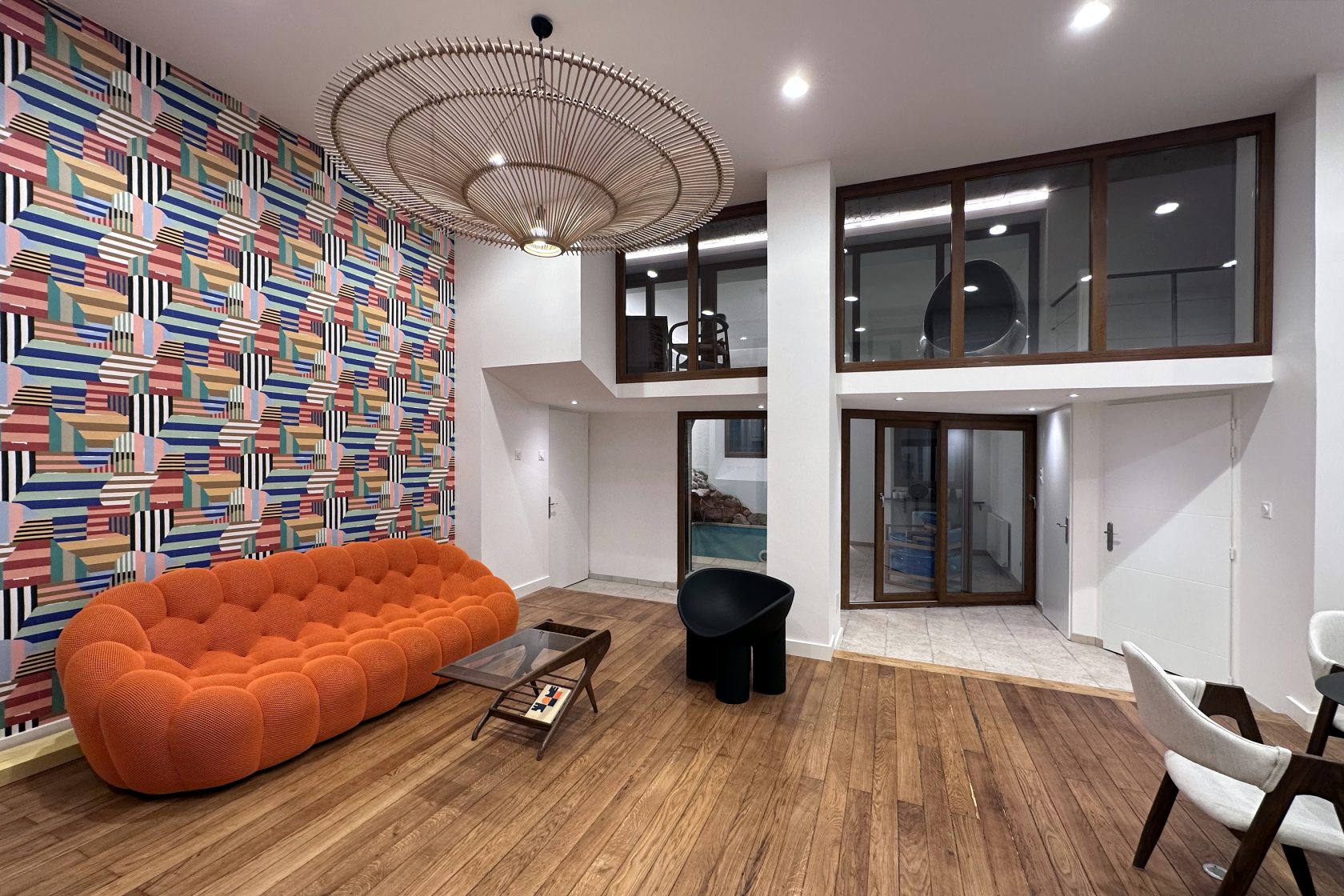
Lofts, workshops, raw surfaces, architect’s houses, contemporary places, design or with a terrace or a garden, we select properties that all have in common, their atypical spirit and crush.
Do you dream of living in an exceptional property or are you looking for an expert who shares your passion for architecture and design?
You will find at Espaces Atypiques a privileged interlocutor for the purchase, sale or rental of your property.
In Savoie, the Espaces Atypiques team will be pleased to accompany you and advise you as best as possible.
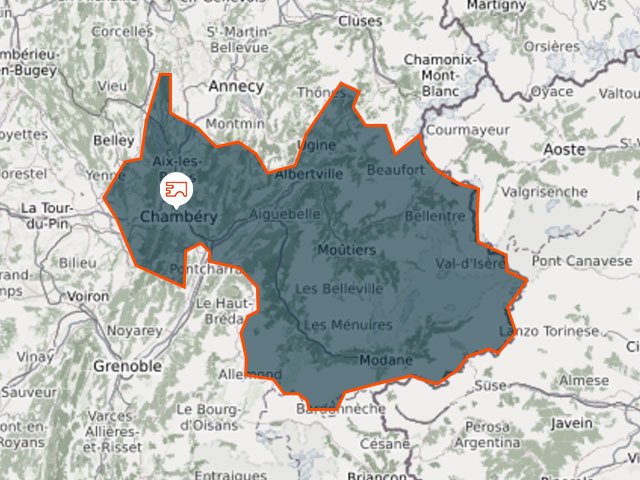
VENTES
Honoraires agence, barème en vigueur :
5% TTC à la charge du vendeur
Ces honoraires restent exceptionnellement susceptibles d’évoluer dans des limites proches des conditions établies.
LOCATIONS
Habitation : Honoraires agence à la charge du locataire : un mois de loyer hors charges dans la limite du plafond fixé par la loi ALUR, soit 12€ TTC/m2 pour les zones très tendues, 10€ TTC/m2 pour les zones tendues, 8€ TTC/m2 pour autre zones.
A cela s’ajoute 3€/m2 pour la réalisation de l’état des lieux.
Honoraires agence à la charge du propriétaire : un mois de loyer hors charges TTC
Local commercial ou bureau à la charge du preneur : 30% de loyer annuel hors taxes hors charges
CHASSE IMMOBILIÈRE
Honoraires à la charge de l’acquéreur
4% pour un achat jusqu’à 600.000€
3,5% pour un achat entre 601.000€ et 800.000€
3% pour un achat entre 801.000€ et 1.000.000€
2,5% pour un achat au delà d’1.000.000€
ESPACES ATYPIQUES SAVOIE, 1 rue Doppet 73000 CHAMBERY, établissement secondaire de la société CLARISSE IMMOBILIER (SARL au capital de 5 000 euros – RCS Annecy : 810 437 343 dont le siège social est situé 17 bis rue Royale – 74000 Annecy).
Franchise du groupe ESPACES ATYPIQUES DEVELOPPEMENT, SARL au capital de 200 000 euros (RCS Paris : 503 605 263 00113), dont le siège social est situé 5 bis rue des Haudriettes – 75003 Paris
Carte professionnelle Transactions sur immeubles et fonds de commerce n°CPI 7401 2018 000 036 287 délivrée par la CCI de la Haute-Savoie.
Garantie financière sans maniement de fonds n°65-548 au titre de la Transaction : QBE International Insurance Limited, 21 rue de Balzac, 75406 Paris cedex 08.
Espaces Atypiques est adhérent au SNPI (Syndicat des Professionnels de l’Immobilier). www.snpi.fr
Directrice de la Publication : Madame Clarisse Morin en sa qualité de gérante.
Informatique et libertés
Vous disposez d’un droit d’accès, de modification, de rectification et de suppression des données qui vous concernent (art. 34 de la loi « Informatique et Libertés » du 6 janvier 1978). Vous pouvez, à tout moment, exercer ce droit en contactant la société Espaces Atypiques : contact@espaces-atypiques.com. Le présent site internet est hébergé par Planet Work 231 rue Saint Honoré 75001 Paris.
Copyright
La création de ce site est protégée au titre du droit d’auteur conformément au Code de la Propriété Intellectuelle. A ce titre, toute reproduction, représentation, traduction, adaptation ou commercialisation, partielles ou intégrales des éléments textuels ou visuels contenus dans ce site, sans l’autorisation écrite préalable d’ Espaces Atypiques, est interdite, sous peine de constituer un délit de contrefaçon de droit d’auteur.
BLOCTEL
Votre liberté, notre professionnalisme.
Bloctel est la liste d’opposition au démarchage téléphonique sur laquelle tout consommateur peut s’inscrire gratuitement afin de ne plus être démarché téléphoniquement par un professionnel avec lequel il n’a pas de relation contractuelle en cours, conformément à la loi n° 2014-344 du 17 mars 2014 relative à la consommation. La loi précise qu’il est interdit à tout professionnel, directement ou par l’intermédiaire d’un tiers agissant pour son compte, de démarcher téléphoniquement un consommateur inscrit sur cette liste, à l’exception des cas énumérés par la loi. Pour plus d’information sur vos droits : www.bloctel.gouv.fr
Crédits
Développement et intégration : Agence internet Atlantic Multimedia
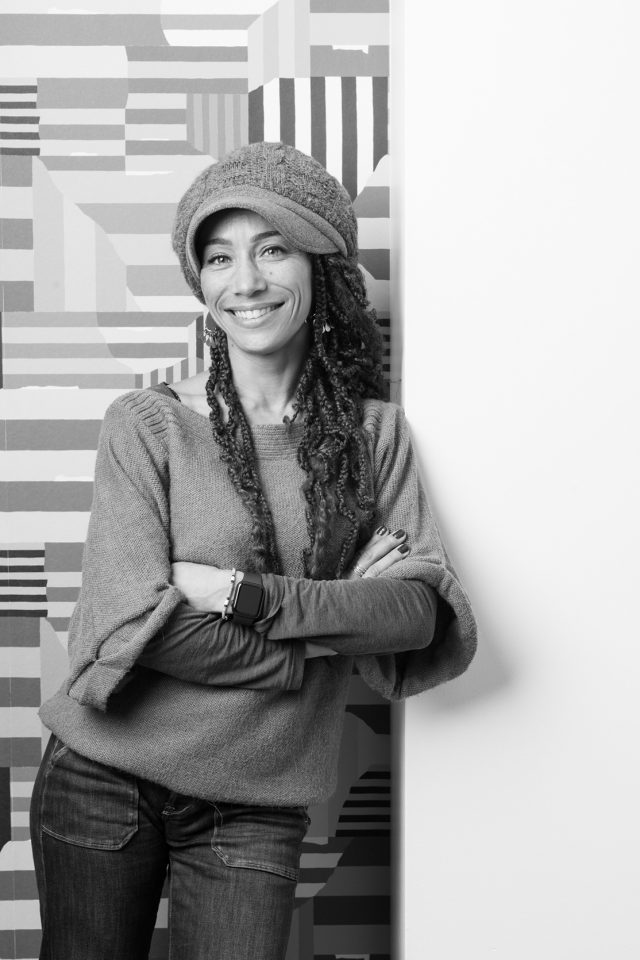
Dynamic and smiling, Clarisse is passionate about alternative sports.
Rich in her professional experience as a business lawyer, this adopted Annecy has chosen to follow her taste for atypical real estate and design by opening Espaces Atypiques Annecy , to combine contemporary lines and Savoyard authenticity.
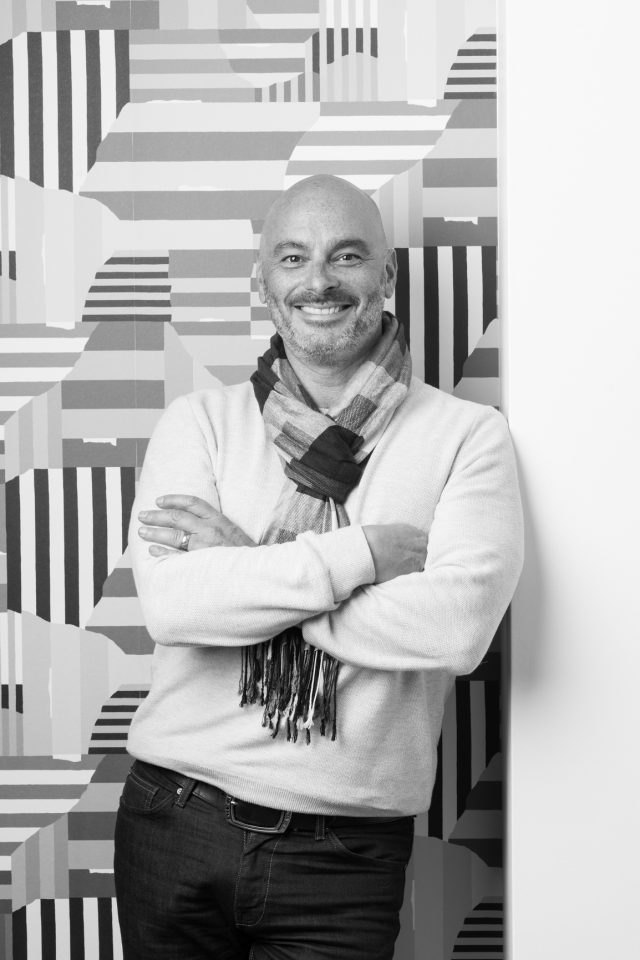
Enthusiastic and persevering, Eric is an entrepreneur at heart.
After a successful commercial career in various sectors of activity, his taste for extraordinary real estate and his sense of human contact naturally led him to Espaces Atypiques.
This competitor passionate about sport will know how to support his demanding clients in their real estate project.
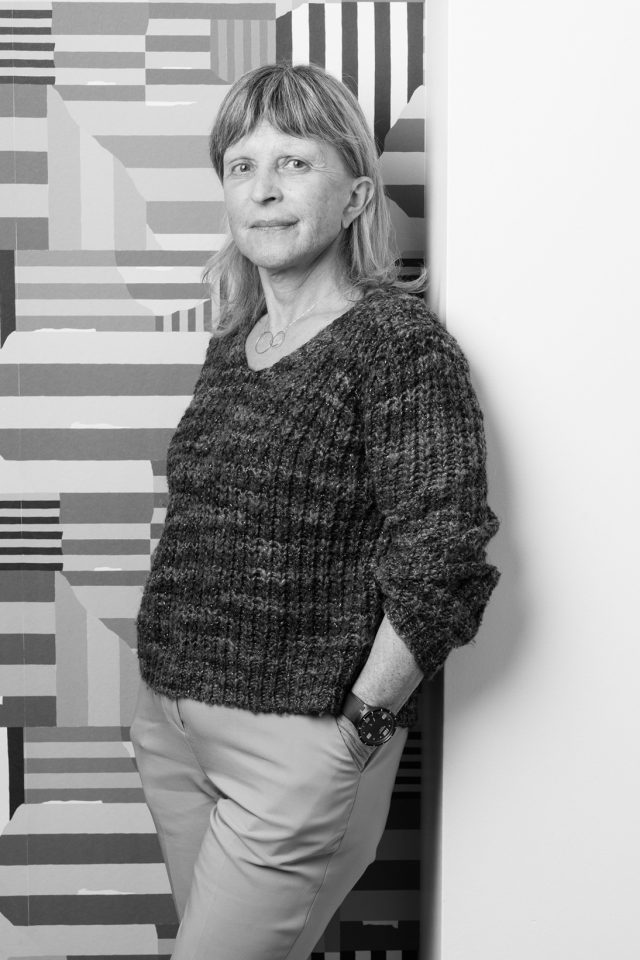
Drawing on her long experience as a manager of outdoor hotel structures, Martine wanted to reorient herself to follow her passion for real estate. It was her love at first sight for the uniqueness of our agency that led her to join Espaces Atypiques Savoie.
Generous and attentive, Martine will know how to guide you in your real estate project with discretion and efficiency.
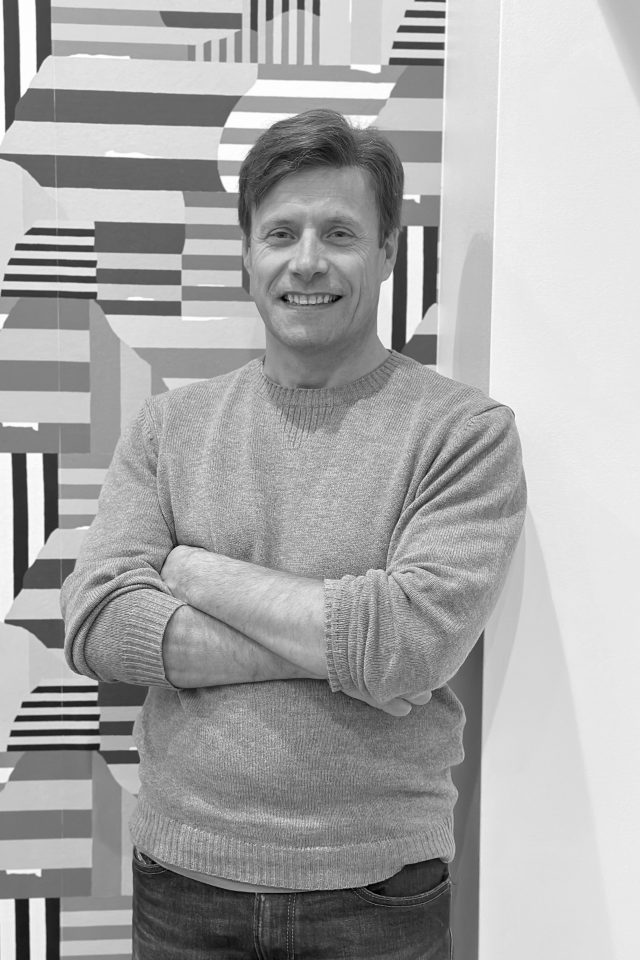
Passionate about outdoor activities, Jean-Claude is a lover of nature and the great outdoors.
With a professional commercial background and bathed in a family artistic environment, he naturally turned towards a profession of passion, atypical real estate.
It is with dynamism and professionalism that he will accompany you and help you bring your real estate project to fruition.
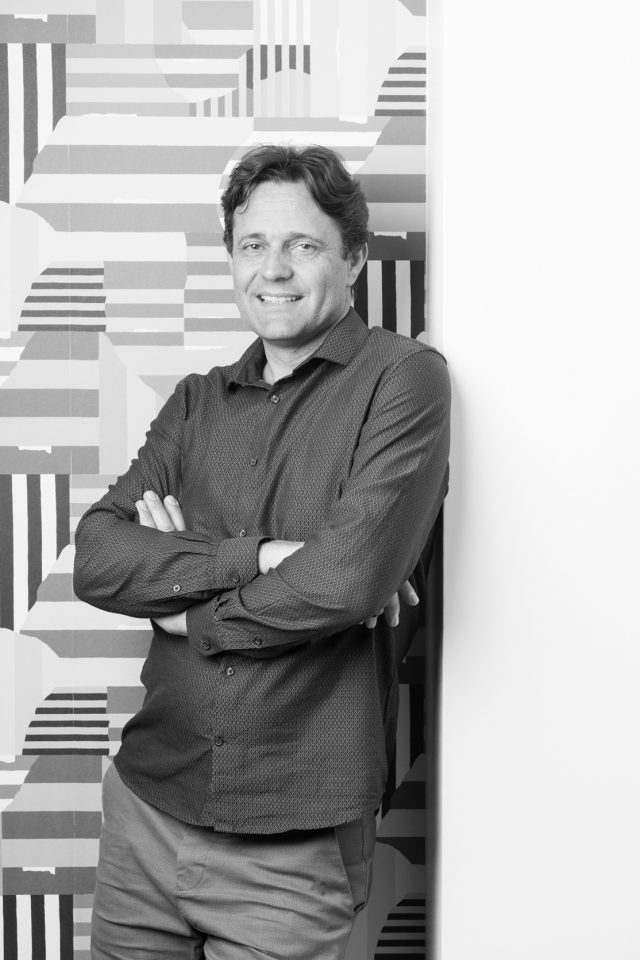
Passionné de bâtiments anciens et de vieilles pierres, avec plusieurs rénovations à son actif, Mikael est obstiné et entrepreneur.
Fort de 20 années d’artisanat, dans le travail de la pierre et du bois, son œil affuté et son réseau étendu lui permettent de dénicher des biens atypiques. Il saura vous conseiller pour la vente ou l’achat de votre bien, mettant à votre service, ses compétences techniques et son goût pour l’architecture hors normes.
Aimant le contact humain et adhérant totalement à l’ADN d’Espaces Atypiques, il vous accompagnera dans la réalisation de vos projets immobiliers en toute simplicité.
Son objectif ? Vous soutenir dans vos démarches et pour vous donner pleinement satisfaction.
Agent commercial – RSAC Chambéry : 439 308 891
