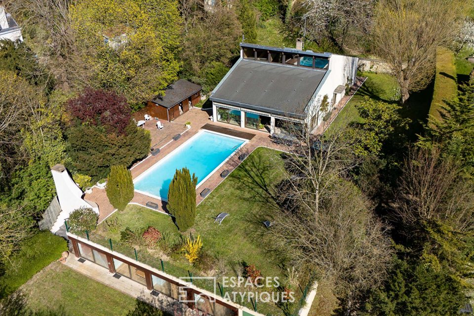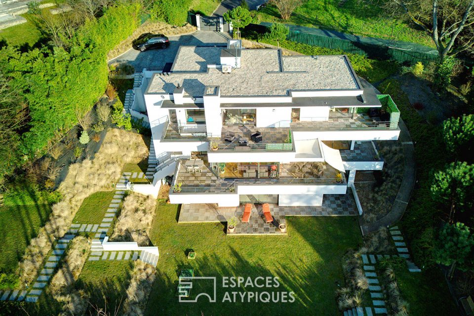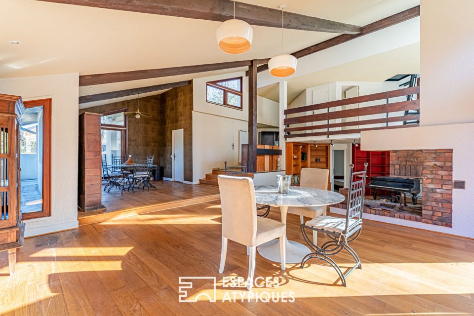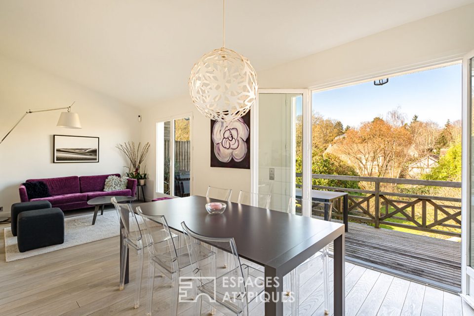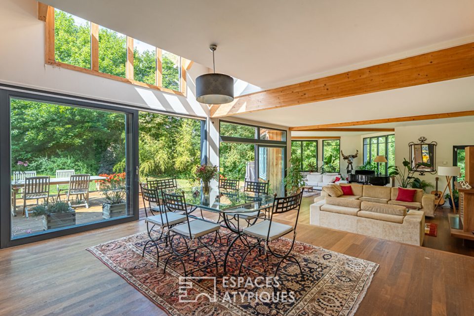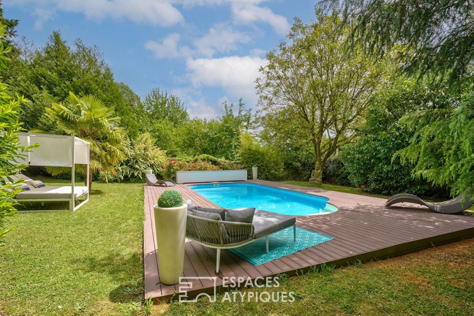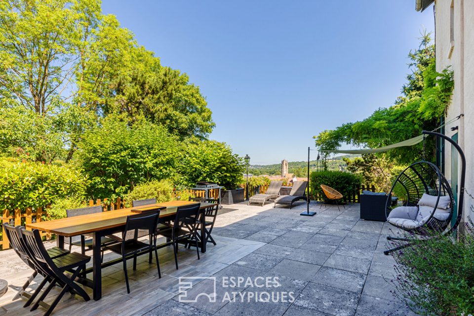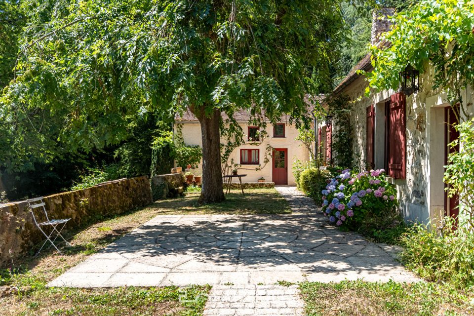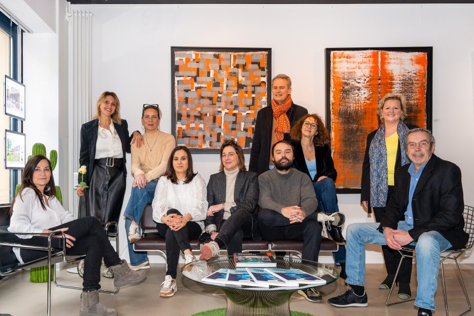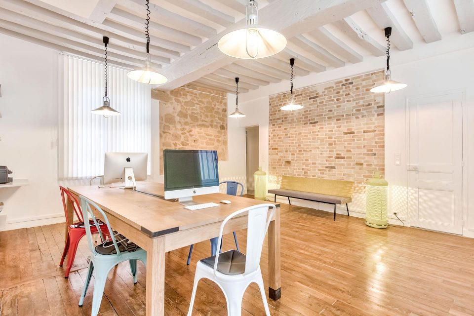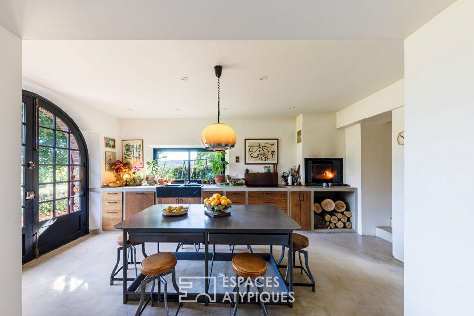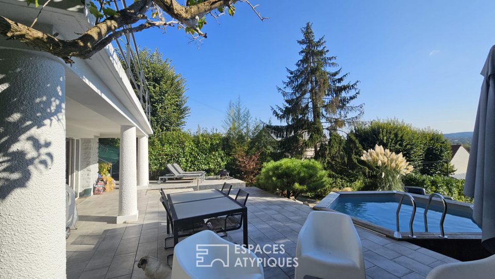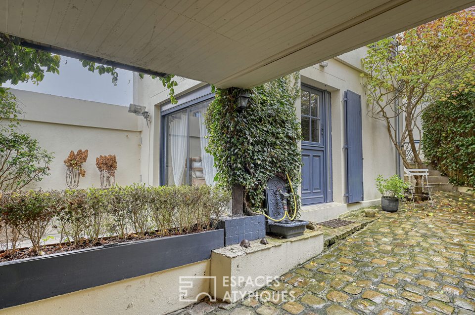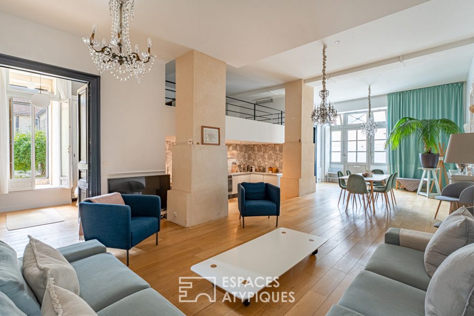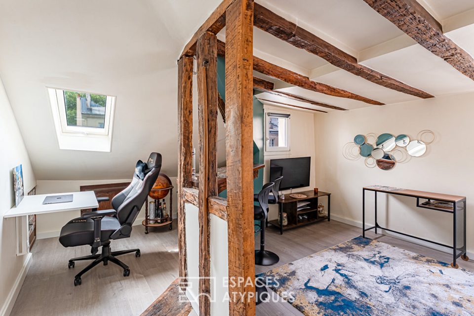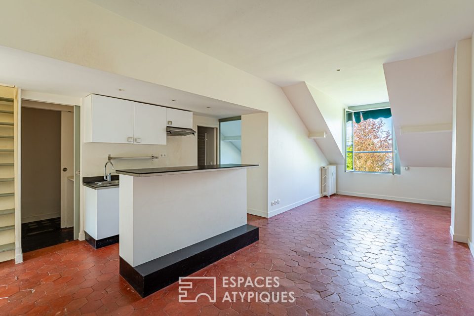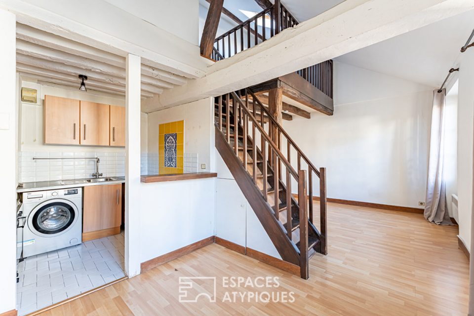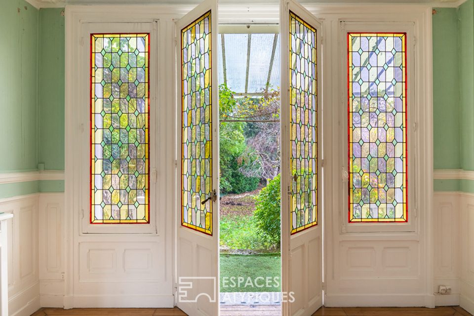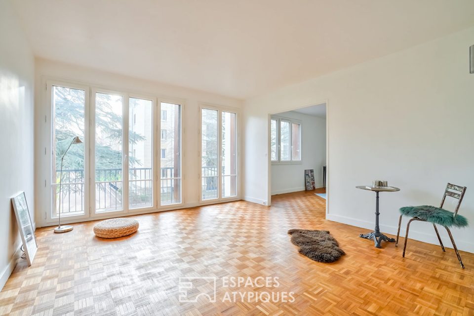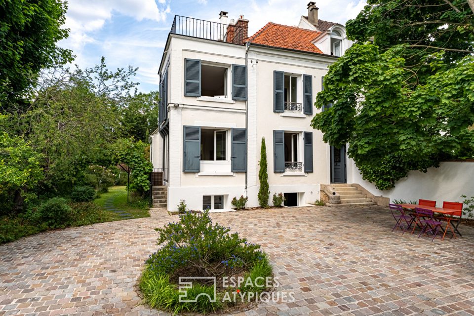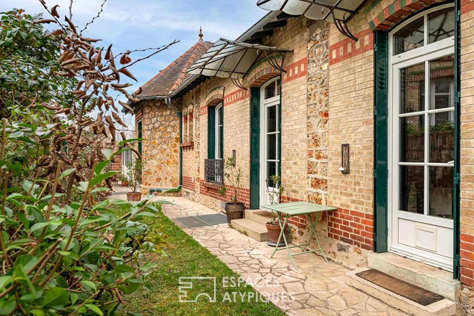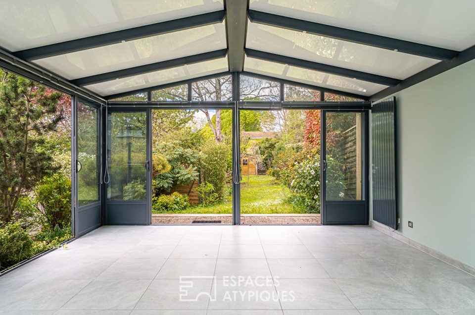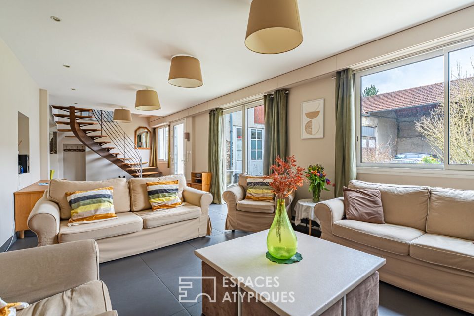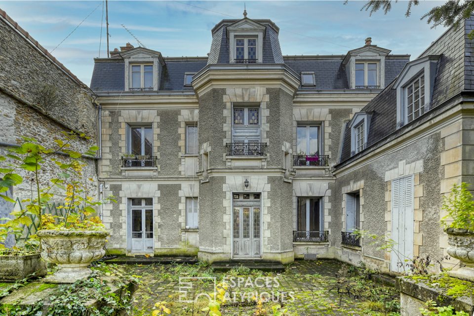Your real estate agency
Yvelines
Last properties of the agency Yvelines
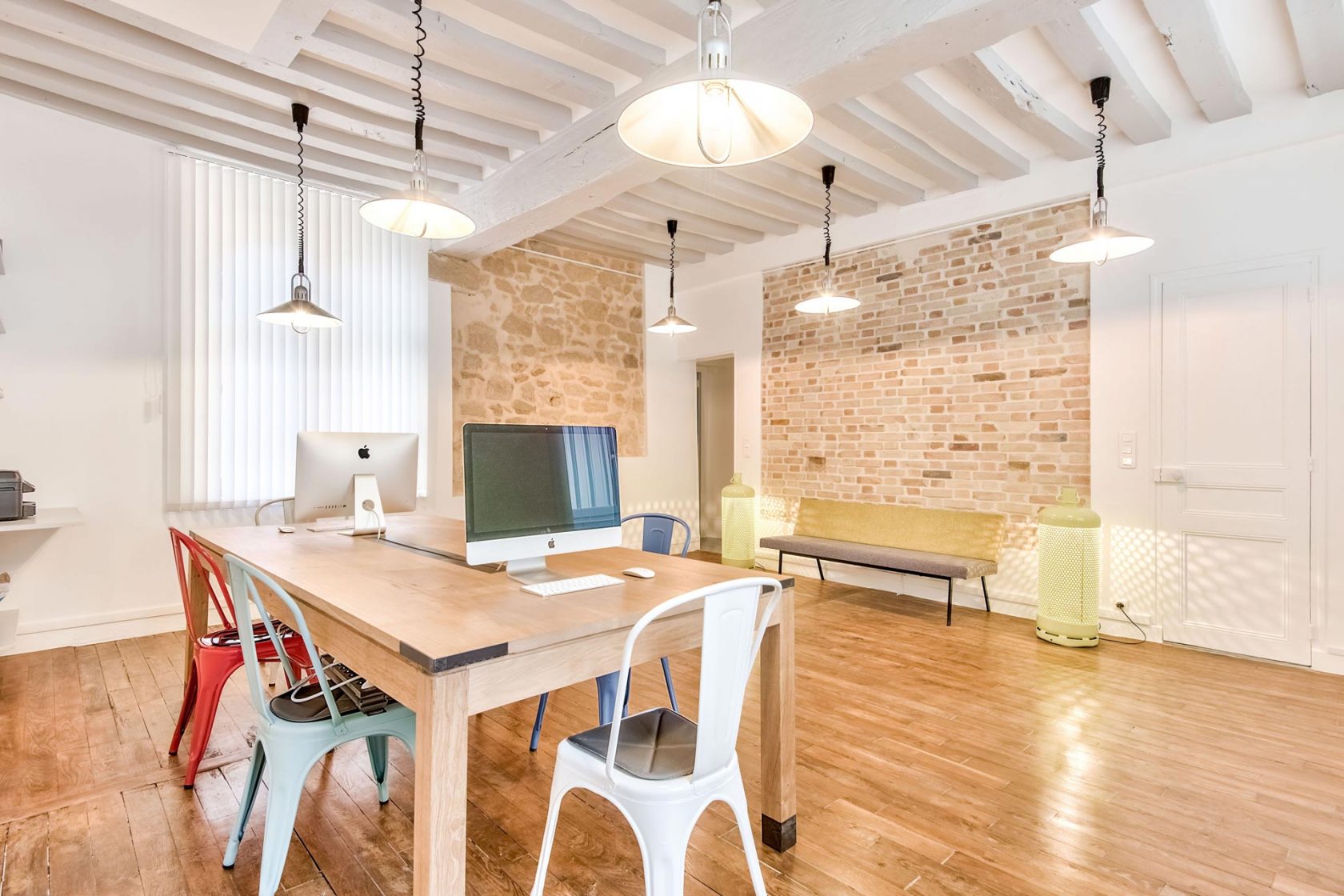
Espaces Atypiques Yvelines
Specializing in the entire department, the Espaces Atypiques agency unearths treasures in the four corners of Yvelines: from Saint-Germain-en-Laye to Montfort l’Amaury, from Maisons-Laffitte to Versailles. Whether you are looking for a house on an island in Vaux-sur-Seine, an architect’s villa in Le Vésinet, a renovated farmhouse in Rambouillet or an apartment with a view in Versailles, your desires will be the priorities of teams specializing in atypical and luxury real estate.
The Espaces Atypiques Yvelines real estate agency
Nestled in a 17th century building in Saint-Germain-en-Laye, the Espaces Atypiques Yvelines agency benefits from an authentic and warm decor. Original wooden floor, exposed beams, stone and brick walls, it opens to a beautiful high ceiling. An easily accessible open space location, the agency being located just two minutes walk from the RER entrance, facing the chateau. Art lovers, know that the Espaces Atypiques Yvelines branch regularly organizes openings.
The agency services Espaces Atypiques Yvelines
Les services de L’agence immobilière dans les Yvelines
En plus d’aider à trouver le bien idéal, une gamme complète de services est proposée pour faciliter l’acquisition grâce au Club Espaces Atypiques.
Achat de biens singuliers
Espaces Atypiques Yvelines déniche des propriétés uniques répondant à diverses aspirations de vie. L’équipe spécialisée dans les biens atypiques aide à naviguer à travers un marché diversifié, offrant des maisons d’architecte, des lofts convertis, et des demeures historiques situées dans des emplacements privilégiés des Yvelines. L’agence propose une approche personnalisée pour dénicher des biens qui ne sont pas seulement des maisons, mais des reflets de rêves et de styles de vie. Du premier rendez-vous à la remise des clés, une assistance est fournie pour assurer une expérience d’achat transparente et satisfaisante.
Vente de biens immobiliers d’expression
Vendre un bien immobilier de luxe dans les Yvelines nécessite une expertise particulière et une approche raffinée. Espaces Atypiques Yvelines se spécialise dans la commercialisation de propriétés haut de gamme, utilisant des stratégies sur mesure pour attirer des acheteurs qualifiés. L’objectif est de mettre en lumière les qualités uniques de chaque bien pour en maximiser la valeur sur le marché compétitif des Yvelines.
Location de biens atypiques
Que l’on soit propriétaire désireux de louer son bien ou locataire en quête d’un lieu exceptionnel, des services complets sont offerts pour répondre à tous les besoins. L’agence assure un accompagnement personnalisé pour trouver la prochaine location ou pour mettre à disposition un bien. Pour les propriétaires, les conseillers immobiliers prennent tout en charge pour leur faire gagner du temps.
Chasse immobilière de biens de prestige
Le service de chasse immobilière se distingue par sa spécialisation dans les biens de prestige. L’agence met son expertise et sa discrétion au service des clients pour identifier des propriétés souvent inaccessibles sur le marché ouvert. Que ce soit une élégante résidence à Versailles, une propriété équestre à Rambouillet, ou une villa moderne avec vue sur la Seine, l’engagement est de trouver des biens répondant et surpassant les critères de confort et de raffinement. Une connaissance approfondie du marché local et un dense réseau de contacts permettent de dénicher des perles rares.
SALES
5% VAT payable by the seller for goods over € 200,000
Fixed price € 10,000 including tax payable by the seller for goods less than € 200,000
These fees are applied in most transactions and remain exceptionally liable to evolve within limits close to the established conditions
RENTALS
Housing: Agency fees charged to the tenant: one month’s rent excluding charges within the limit of the ceiling fixed by the ALUR law, i.e. € 12 incl. Tax / sqm for very tense areas, € 10 incl. € TTC / sqm for other areas.
To this is added 3 € / sqm for the completion of the inventory.
Agency fees charged to the owner: one month’s rent excluding taxes
Commercial premises or office charged to the lessee: 30% of annual rent excluding taxes excluding charges
REAL ESTATE HUNT
Fees charged to the purchaser
4% for purchases up to € 600,000
3.5% for a purchase between € 601,000 and € 800,000
3% for a purchase between € 801,000 and € 1,000,000
2.5% for purchases over € 1,000,000
ESPACES ATYPIQUES YVELINES, is a SARL with a capital of 10,000 euros (Siren Versailles: 844 356 626), whose head office is located at 9, rue Roger de Nézot – 78100 Saint Germain en Laye.
Professional card Transactions on buildings and goodwill n ° CPI 7801 2019 000 039 876 delivered by the CCI Paris Ile-de-France
Espaces Atypiques Yvelines is a member of the SNPI (Real Estate Professionals Union). www.snpi.fr
Publication Director: Mr. Julien Haussy in his capacity as manager.
COMPUTING AND FREEDOM
You have the right to access, modify, rectify and delete data concerning you (art. 34 of the French Data Protection Act of January 6, 1978). You can, at any time, exercise this right by contacting Espaces Atypiques: contact@espaces-atypiques.com.
COPYRIGHT
The creation of this site is protected under copyright in accordance with the Intellectual Property Code. As such, any reproduction, representation, translation, adaptation or marketing, partial or complete of the textual or visual elements contained in this site, without the prior written authorization of Espaces Atypiques, is prohibited, under penalty of constituting an offense of counterfeiting copyright.
BLOCTEL
Your freedom, our professionalism.
Bloctel is the list of opposition to canvassing on which any consumer can register for free in order to no longer be solicited by telephone by a professional with whom he has no ongoing contractual relationship, in accordance with Law No. 2014- 344 of March 17, 2014 relating to consumption. The law specifies that any professional, directly or through a third party acting on their behalf, is prohibited from canvassing a consumer registered on this list by telephone, with the exception of the cases listed by law. For more information on your rights: www.bloctel.gouv.fr
CREDITS
Development and integration: Atlantic Multimedia internet agency
Design: Caroline Fogliani

Inventif, efficace et audacieux, Julien a un goût prononcé pour l’architecture, les arts plastiques et la musique classique. Cela l’a naturellement poussé à créer Espaces Atypiques, après 10 ans d’expérience en tant qu’analyste stratégique et responsable du contrôle de gestion au sein de grands groupes dans les télécommunications, la banque et l’immobilier.

Manager et entrepreneur dans l’âme, amateur d’art contemporain et de street-art, Philippe a travaillé dans l’informatique à Dallas aux Etats Unis pendant 7 ans, puis 24 années dans le recrutement spécialisé en France.
Sa devise personnelle « notre différence fait la différence » ne pouvait mieux convenir avec la philosophie d’Espaces Atypiques.
Agent Commercial – 828 047 704 R.S.A.C. Versailles
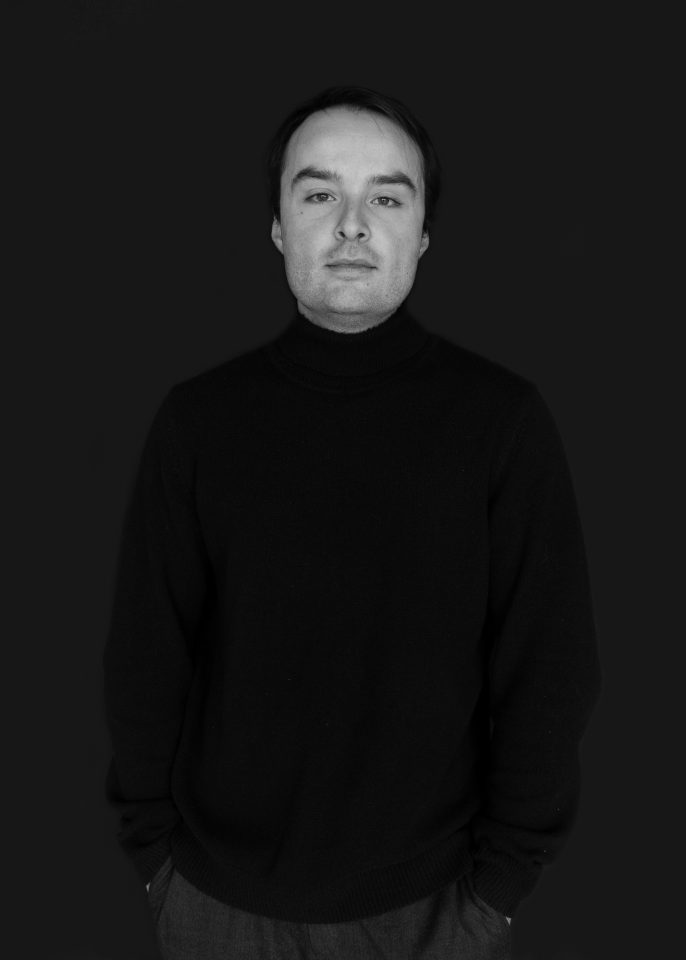
Futur diplômé d’un master en gestion de patrimoine, Léon accumule vite les expériences professionnelles à travers 5 années d’alternance qui ont entretenu sa soif d’apprendre.
Compétiteur à travers le sport et l’E-Sport, Léon recherchait un nouveau défi à relever.
Léon met donc sa motivation et son énergie au service de l’équipe des négociateurs d’Espaces Atypiques Yvelines en tant qu’alternant.
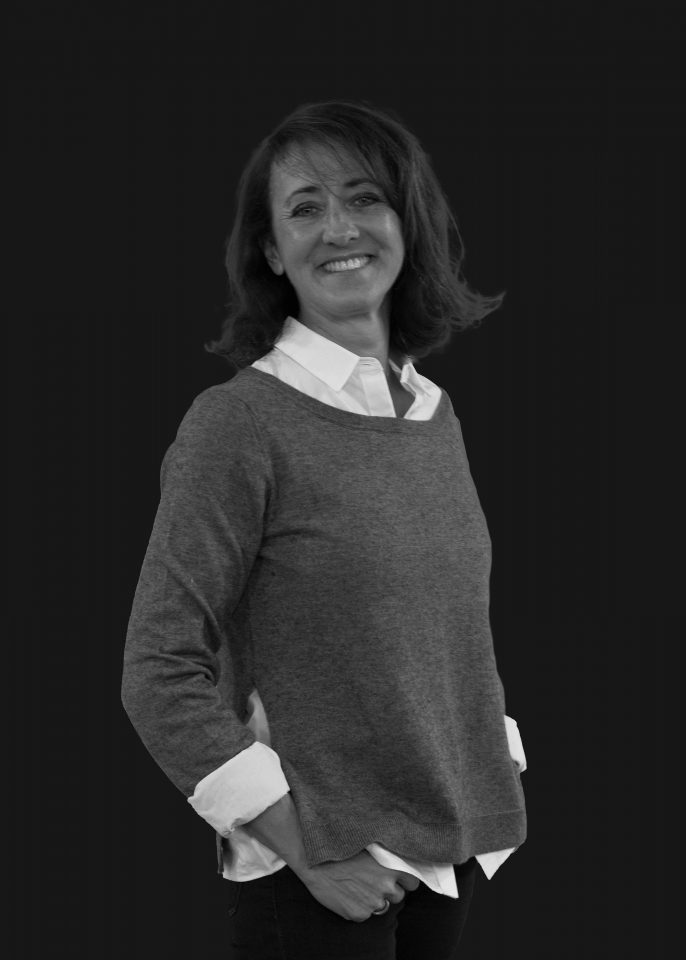
Après 28 années passées dans un grand groupe de presse, puis une année dans le milieu de la création de robes de mariée, Sophie a finalement décidé de se lancer dans la belle aventure de l’immobilier avec Espaces Atypiques. Ses expériences professionnelles ont non seulement développé son goût du contact, mais lui ont permis de mettre l’accent sur sa rigueur et son efficacité.
Consciencieuse, passionnée par ce qu’elle entreprend, Sophie sera à l’écoute de vos besoins et saura vous accompagner avec implication, réactivité et dynamisme dans vos projets atypiques !
Agent Commercial – 832 411 144 R.S.A.C. Paris

Virginie commence par une carrière commerciale dans le domaine du sport et de l’événementiel.
Passionnée d’arts créatifs et de décoration d’intérieur, elle lance une gamme de produits artisanaux et décoratifs à vocation ethnique chic.
D’une nature dynamique, optimiste et créative, Virginie s’est naturellement tournée vers Espaces Atypiques dans le but d’accompagner ses clients et bien évidemment toujours dans l’originalité …
Agent Commercial – 791 227 812 R.S.A.C. Versailles
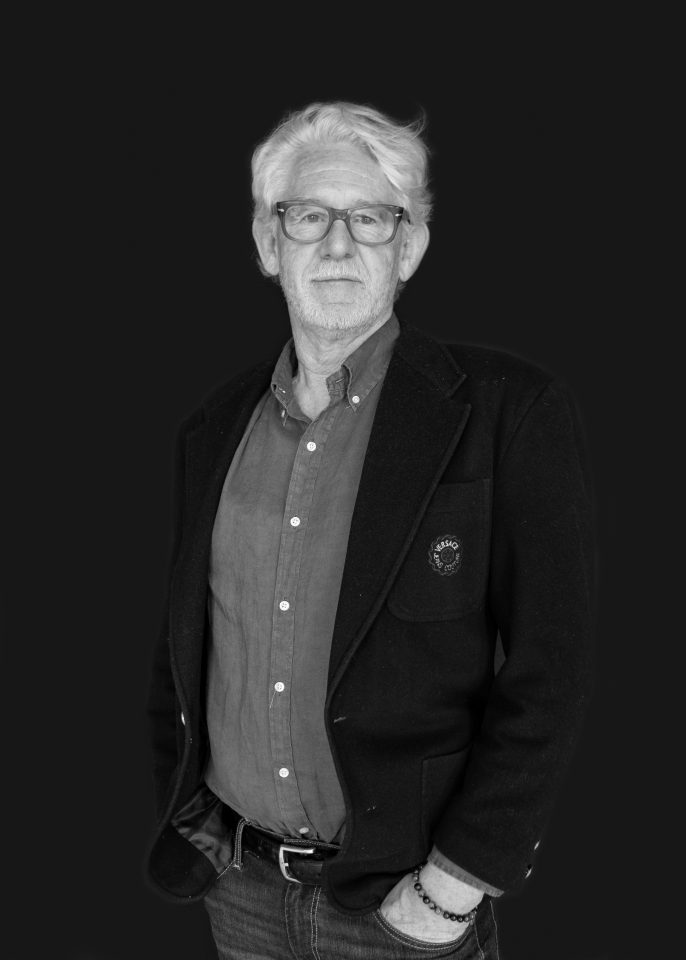
Sorti d’école de commerce, Thierry se dirige vers le marketing et la communication au sein de sociétés internationales, cela pendant 20 ans.
Dès l’âge de 16 ans il se passionne pour les arts décoratifs du 18ème siècle et devient au fil des années un amateur éclairé en matière de design, d’art contemporain, de Street Art mais aussi de verre contemporain.
Il s’oriente vers l’immobilier, il y a dix ans, tout d’abord en tant que chasseur puis vers la vente de biens immobiliers pour Espaces-Atypiques.
Agent Commercial – 530 420 462 R.S.A.C. Versailles
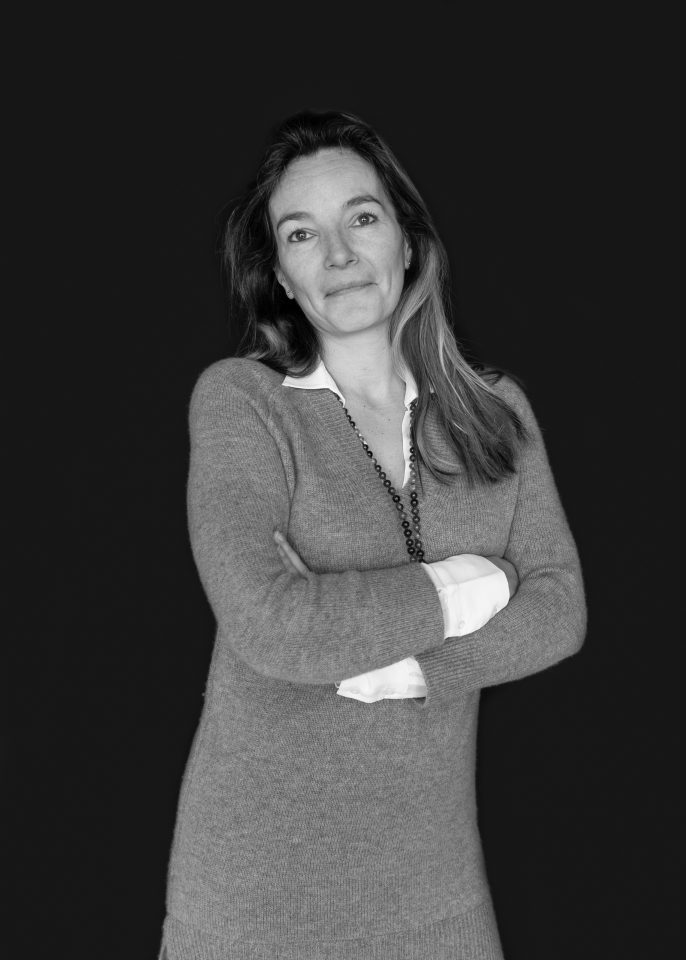
Après des études en sciences politiques et journalisme au Canada, Julie a travaillé pendant 18 ans dans l’événementiel, où elle a notamment dirigé un salon professionnel à la Porte de Versailles.
C’est en tant que cliente qu’elle découvre Espaces Atypiques. Séduite par leur approche et leur regard différent sur l’immobilier, elle décide de franchir le pas et de se reconvertir dans un domaine qui la passionne depuis longtemps.
Depuis 2021, elle accompagne les vendeurs et les acquéreurs au sein de l’agence des Yvelines. Elle complète cette nouvelle aventure par une formation en design d’intérieur, qui lui permet d’ajouter une dimension créative à son accompagnement.
À l’écoute, investie, Julie aime créer du lien, comprendre les envies profondes de ses clients. Elle s’engage avec sincérité auprès de ses clients, pour les aider à trouver — ou transmettre — un lieu qui leur ressemble vraiment.
894 542 950 R.S.A.C. Versailles
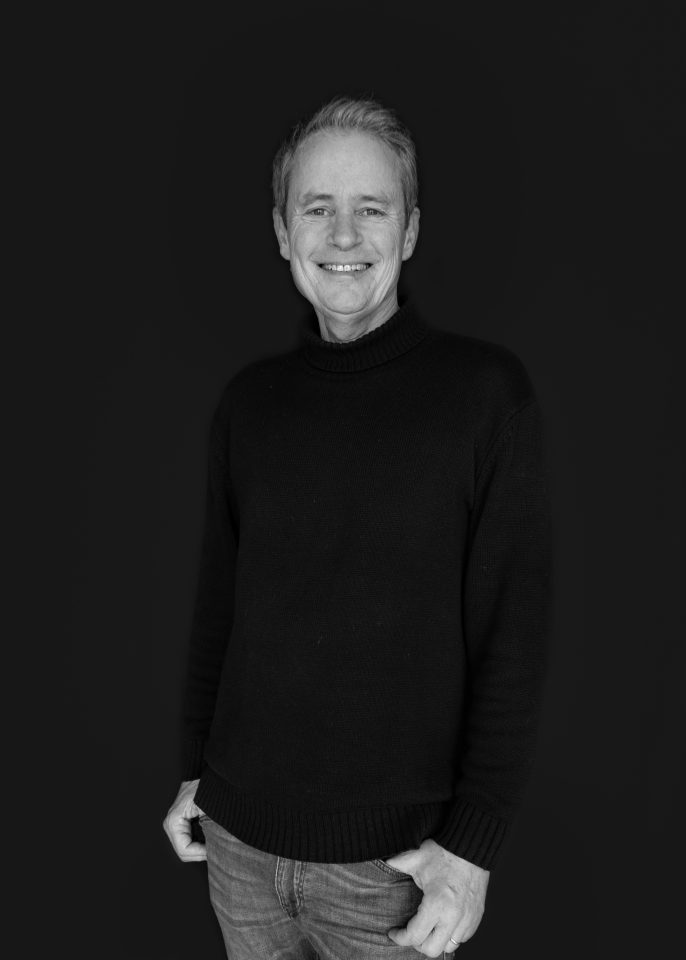
Avec 34 ans d’expérience dans la fonction Export et le développement international, Oliver a construit un parcours riche et éclectique entre l’Europe, les États-Unis et l’Afrique. Son expertise s’est forgée au fil d’un cheminement marketing et commercial qui lui a permis de maîtriser l’évaluation de potentiel sur de nouveaux marchés, la vente complexe, la structuration de réseaux de distribution ainsi que le management d’équipes commerciales.
Oliver a évolué aussi bien au sein de grands groupes (Matra, Alcatel, AT&T) qu’auprès d’ETI et de PME familiales ou sous fonds d’investissement. Il y a exercé des responsabilités allant de la gestion de périmètres d’affaires de 2 à 10 millions d’euros, jusqu’au pilotage d’équipes commerciales de 2 à 50 collaborateurs.
Son parcours multisectoriel lui a permis d’intervenir dans des univers B to B et B to C, autour de produits liés à la construction et à la rénovation, à l’hôtellerie ou encore au logement.
Franco-Allemand, Oliver porte un regard multiculturel sur les enjeux de développement et de partenariats à l’international. Cette ouverture d’esprit l’amène aujourd’hui à se consacrer à la transaction immobilière dans les Yvelines, aux côtés de la marque ESPACES ATYPIQUES. Animé par son sens du client, sa ténacité et sa rigueur, il met désormais son expérience au service de ceux qui souhaitent vendre ou acquérir un bien singulier, dans un accompagnement sur-mesure et humain.
RSAC : 949 267 140 R.C.S. Paris
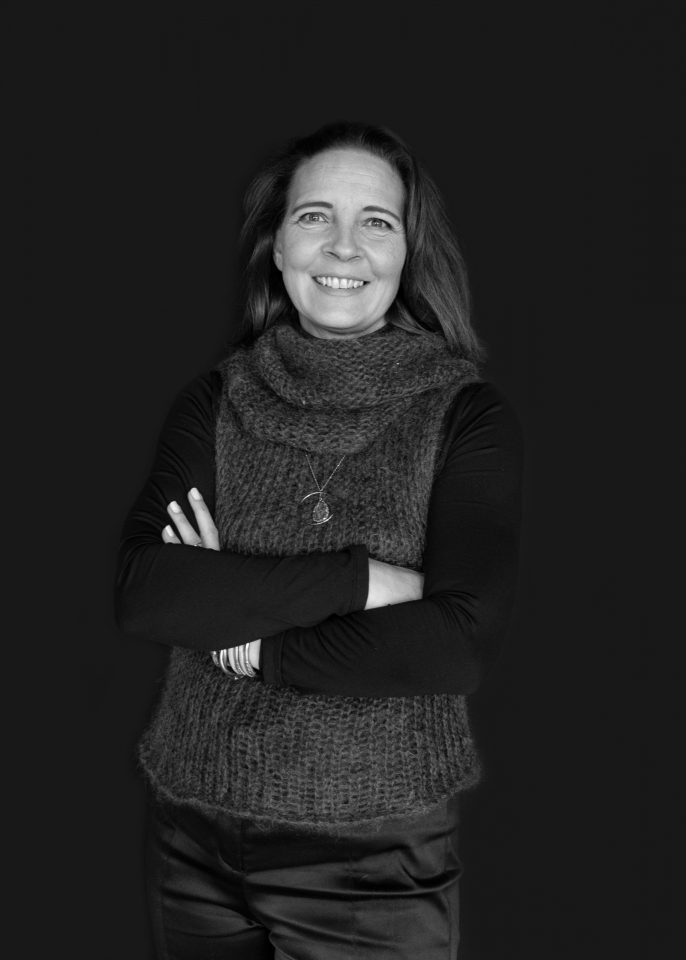
Katia Rocchia débute sa carrière dans l’immobilier dans les années 2000, où elle développe une solide expertise du marché. Animée par une sensibilité esthétique affirmée, elle se tourne ensuite vers la décoration et le design d’intérieur, affinant son regard sur les espaces et les volumes. Aujourd’hui, elle revient à ses premières amours en rejoignant le réseau Espaces Atypiques, où elle allie son sens du style à sa passion pour l’immobilier singulier, en mettant en valeur des lieux de caractère et hors normes.
432 873 586 R.S.A.C Versailles
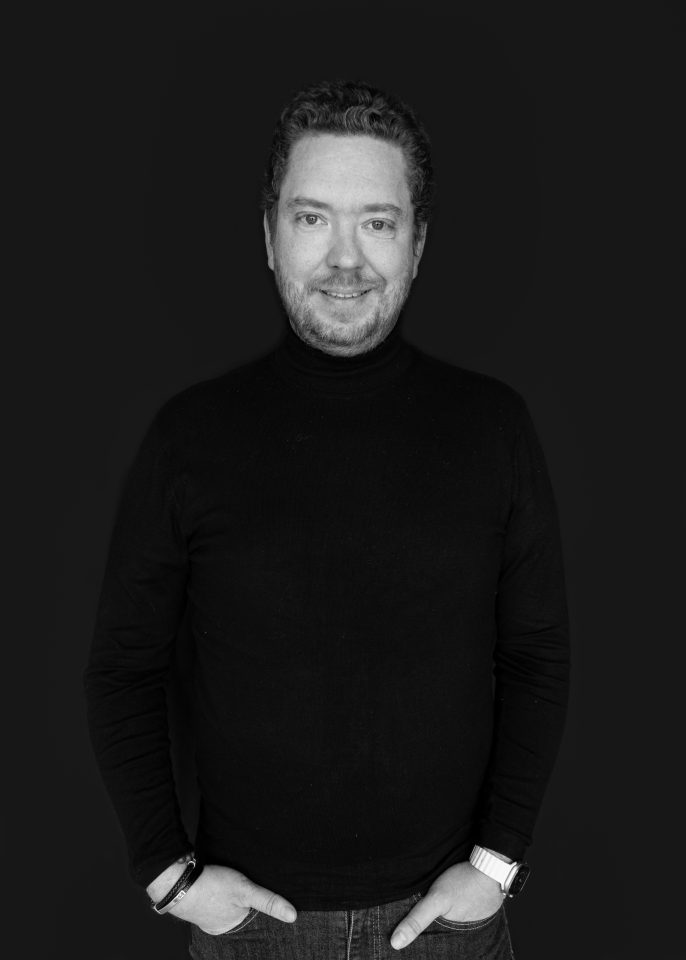
RSAC : 979 983 863 Versailles
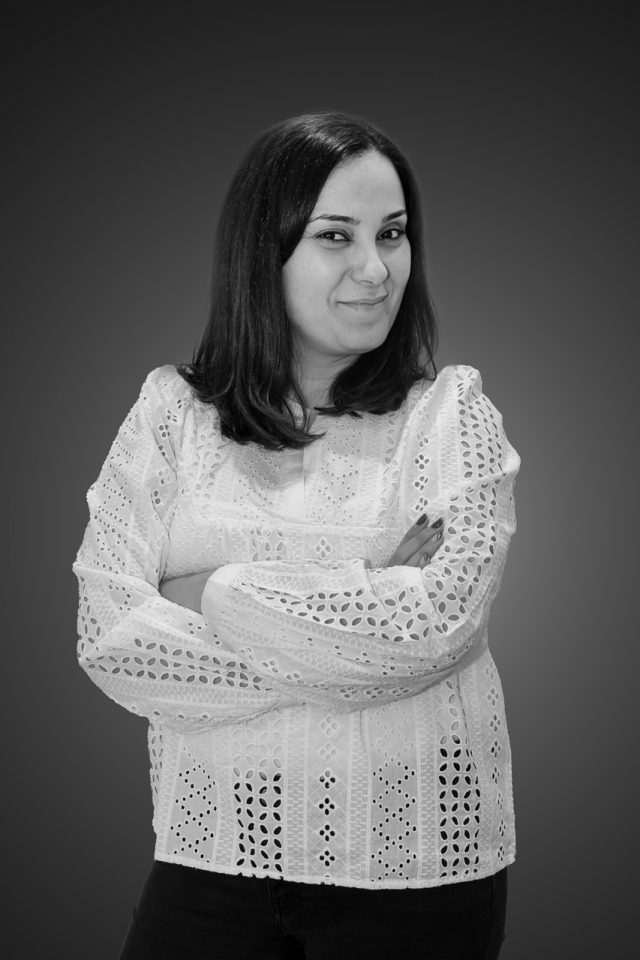
Après un diplôme de traductrice-interprète et quatre années sur une base pétrolière au cœur du désert algérien, Hiba choisit de poser ses valises en France pour y poursuivre un MBA en achats. Cette nouvelle étape marque le début d’une carrière de sept ans en tant qu’ acheteuse senior dans l’industrie, où elle affine son sens de la négociation, de l’analyse et du relationnel.
Animée depuis toujours par une passion pour l’architecture, les lieux de caractère et les rencontres humaines, Hiba décide de se réinventer en rejoignant l’univers de l’immobilier chez Espaces Atypiques. Curieuse, rigoureuse et profondément à l’écoute, elle met aujourd’hui son énergie et son expertise au service de ceux qui rêvent d’un lieu de vie unique, à leur image.
925 249 500 R.S.A.C. Versailles
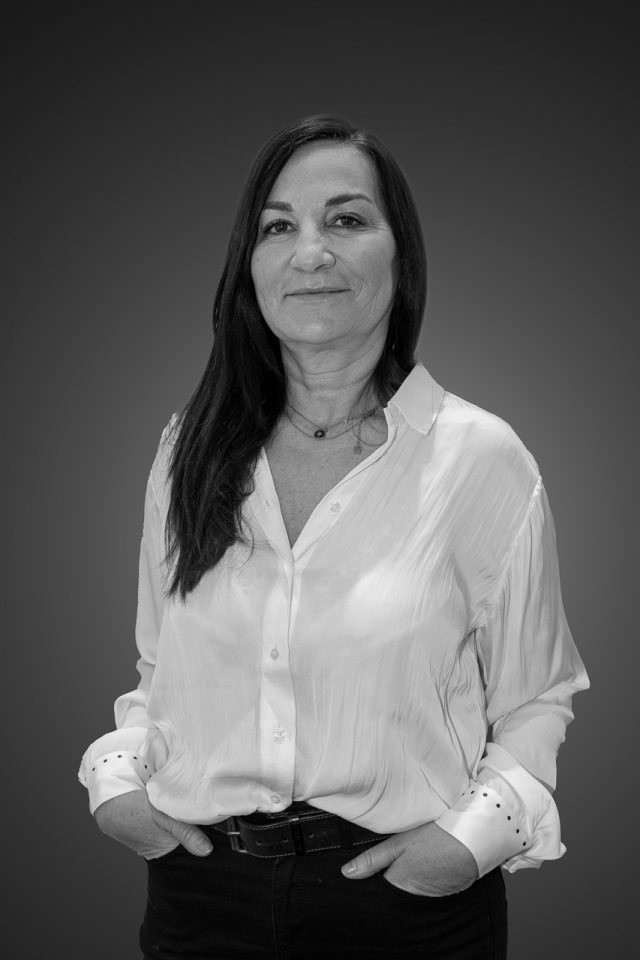
962 630 159 R.S.A.C Caen
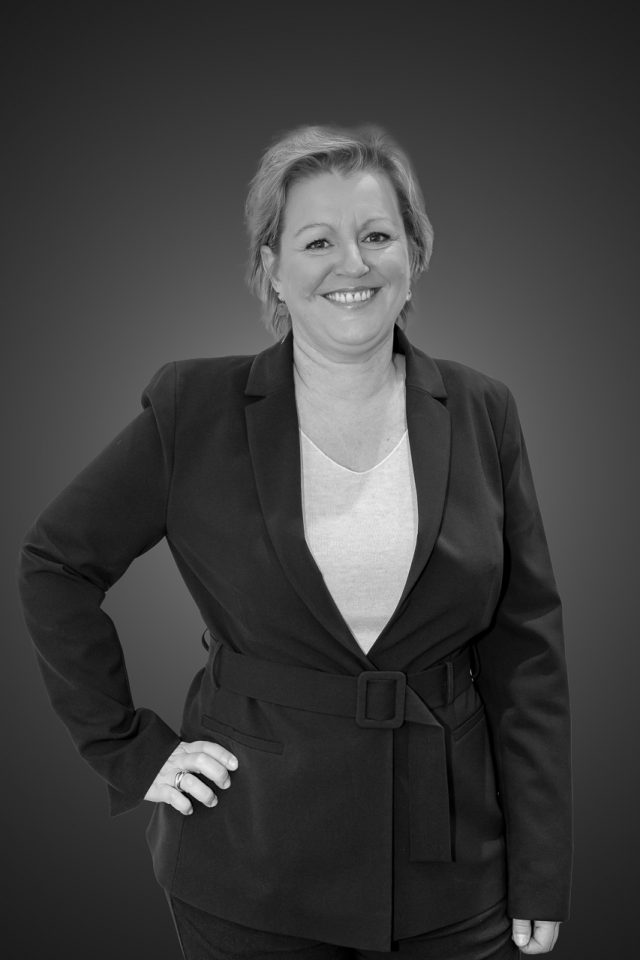
Après avoir orchestré des projets de communication pour de grands comptes, Nathalie vend et accompagne la mise en œuvre de solutions informatiques collaboratives au sein d’entreprises du CAC 40. Elle y affine sa vision du collectif, prend la direction de business units stratégiques, et y développe un leadership orienté sur l’humain. À ses yeux la réussite se construit d’abord avec les femmes et les hommes qui font l’entreprise – par la montée en compétence, l’intelligence collective, et l’enthousiasme à faire toujours mieux pour satisfaire les clients.
Son histoire avec Espaces Atypiques commence à l’occasion d’un projet personnel. Coup de cœur pour une philosophie, un regard sur l’immobilier qui fait écho à ses propres valeurs : exigence, authenticité, proximité. Elle choisit alors d’embarquer dans cette aventure, portée par l’envie d’accompagner chaque client avec la même rigueur que dans ses expériences BtoB, mais avec une dimension supplémentaire : celle de contribuer à un projet de vie.
À l’écoute, sincère et engagée, Nathalie avance aux côtés de ses clients avec une détermination sereine, guidée par un objectif : être l’alliée de confiance dans la réussite de votre projet.
RSAC – 895 003 168 Versailles


