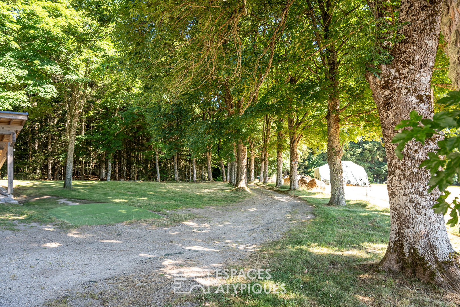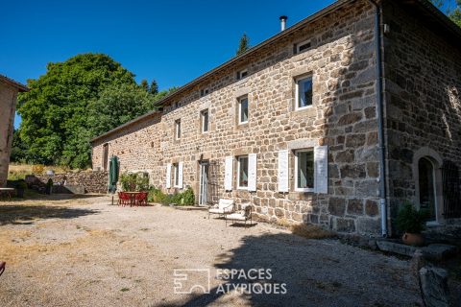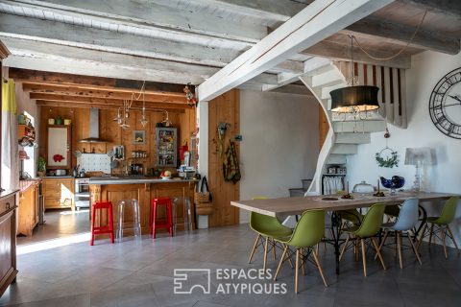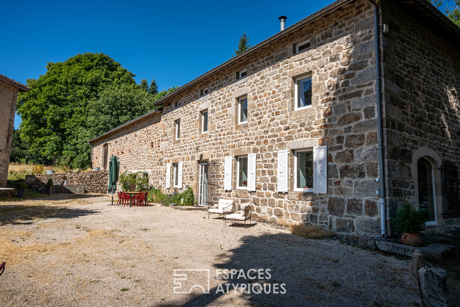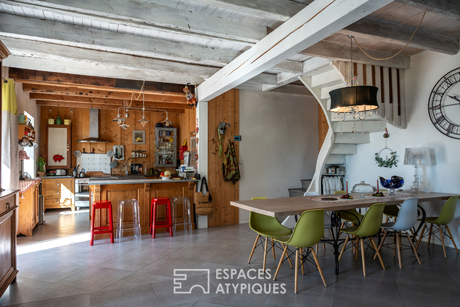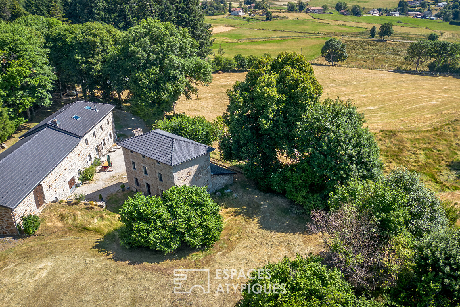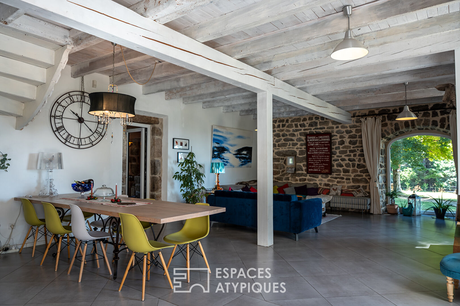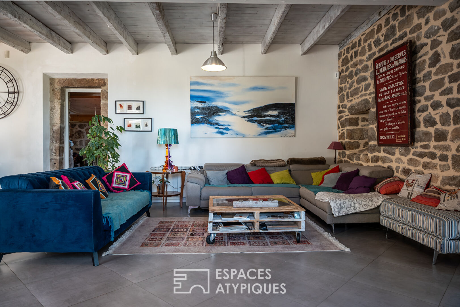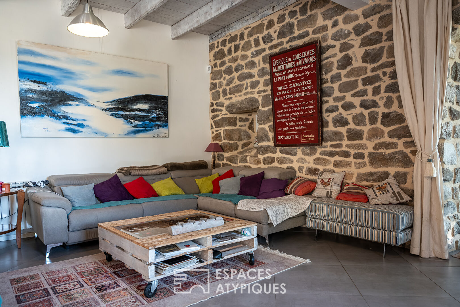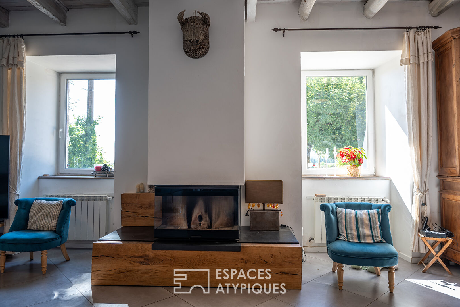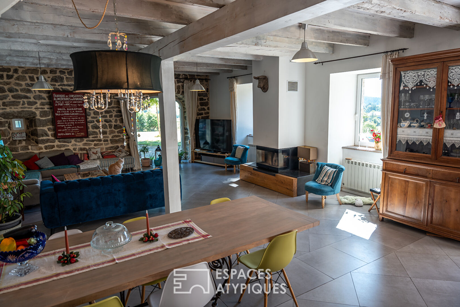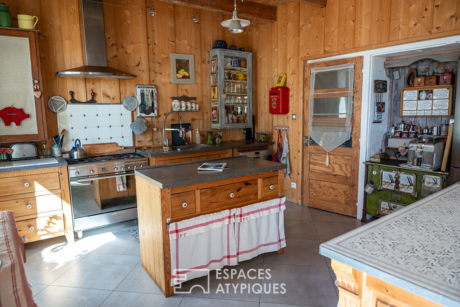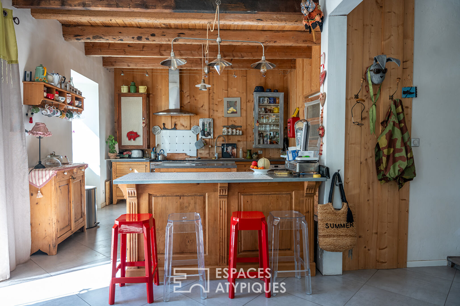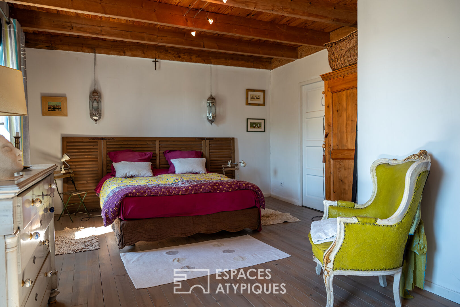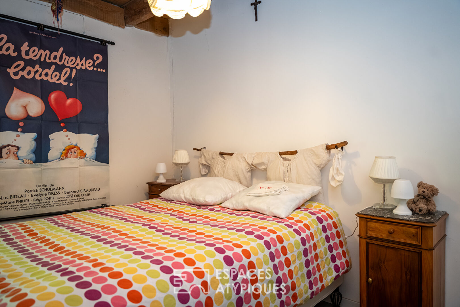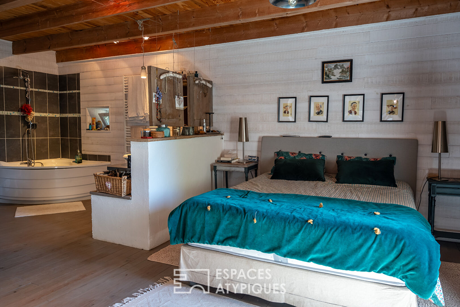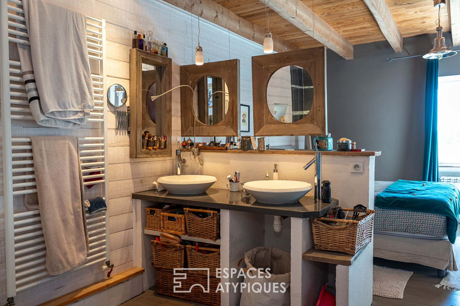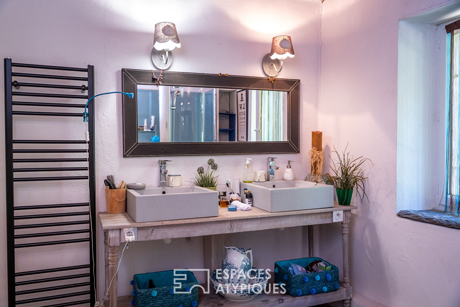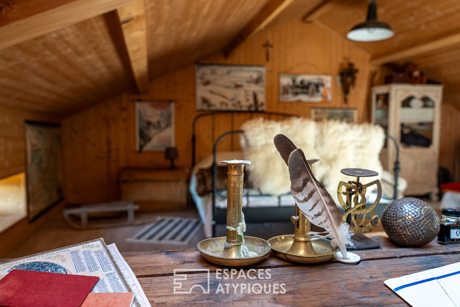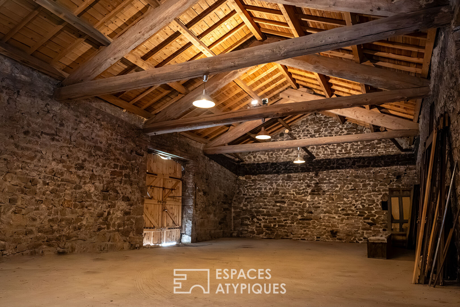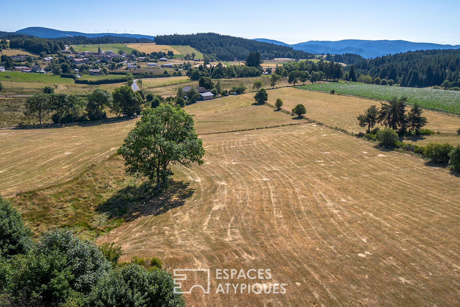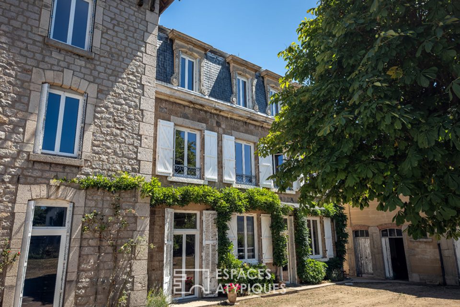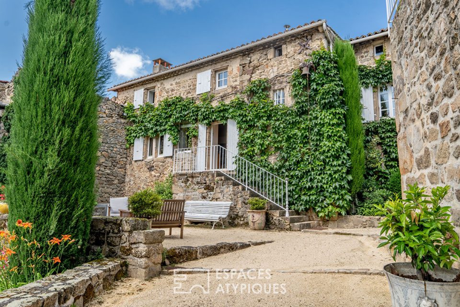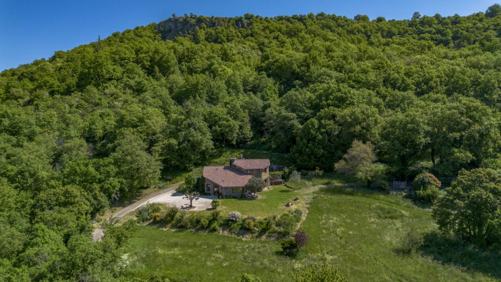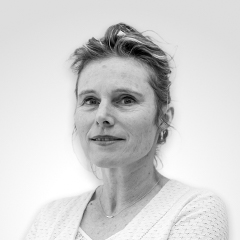
Former rural estate in Haute Ardèche.
The property nestles peacefully in the open air at an altitude of 1,100 m, at the edge of a small village, located on the edge of the Haute-Loire, near Saint-Bonnet-le-Froid, a popular spot for gastronomic tourism. It is served by a path, which disappears into the forest at the start of beautiful walks and at the intersection of the avenue of ancient trees, which punctuate the entrance to the estate. Then, only the line of pastures fixes the outline of its land, of nearly 4,000 sqm, exposed to a “postcard” view. Here, the history of more than 2 centuries has been reinvented, over nearly 750 sqm, by reversing the use of solid stone buildings and opening up new perspectives. The living space has chosen to unfold in the farmhouse. It now offers, on 3 renovated levels, a comfortable and spacious habitat of 247 sqm, mainly facing South-East. It consists of 3 large bedrooms, including 1 master suite, 1 equipped kitchen, open to the living room, then 1 cozy entrance. Under its beautiful light-filled framework, 80 sqm are available for additional sleeping, office or games room. This country house tells its story in a warm and authentic setting, delivered with the antique furniture and objects that enliven it, thus combining the useful with the harmonious. The beautiful quality of restoration of the barns, allows to dedicate vast spaces, on 2 ground floors, to collections, DIY, storage, or receptions. They house a garage of 132 sqm, below which there is still 105 sqm of workshop. The former independent mansion, recently renovated, its shell, and provides with its cellars, its convertible attic and the lean-to which completes it, more than 155 sqm. It lends itself to multiple projects, guest house, gîte, or artist’s studio, the plans undertaken, have not set limits to your ideas. The choice of its interior layout is up to you, as is that of making this peaceful property, a family cocoon, a place of sharing or personal expression. Please contact Rachel at 06 83 31 87 28 or rachel.chirouze@espaces-atypiques.com ENERGY CLASS: D / CLIMATE CLASS: C, estimated average amount of annual energy expenditure for standard use, established from the energy prices of the year 2021, 2022 and 2023 (subscription included): from EUR5,370.
Additional information
- 6 rooms
- 3 bedrooms
- 1 bathroom
- 1 bathroom
- 2 floors in the building
- Outdoor space : 3880 SQM
- Property tax : 1 155 €
Energy Performance Certificate
- A
- B
- C
- 231kWh/m².year24*kg CO2/m².yearD
- E
- F
- G
- A
- B
- 24kg CO2/m².yearC
- D
- E
- F
- G
Estimated average annual energy costs for standard use, indexed to specific years 2021, 2022, 2023 : between 5370 € and 7320 € Subscription Included
Agency fees
-
The fees include VAT and are payable by the vendor
Mediator
Médiation Franchise-Consommateurs
29 Boulevard de Courcelles 75008 Paris
Information on the risks to which this property is exposed is available on the Geohazards website : www.georisques.gouv.fr
