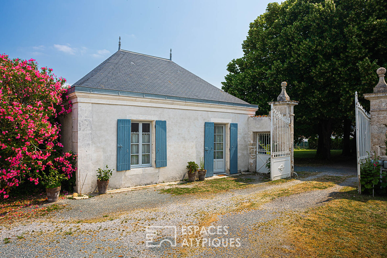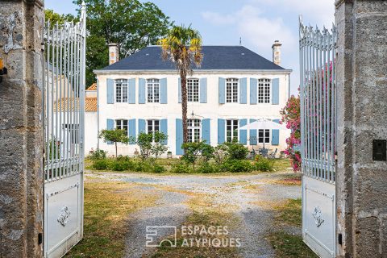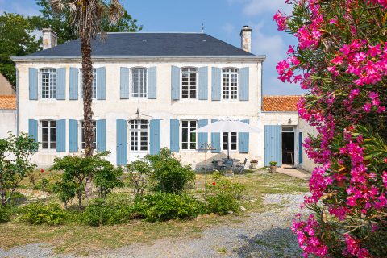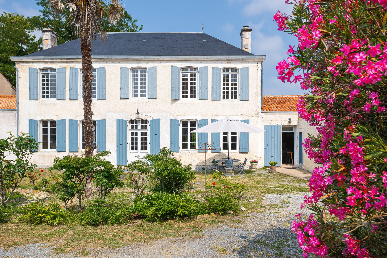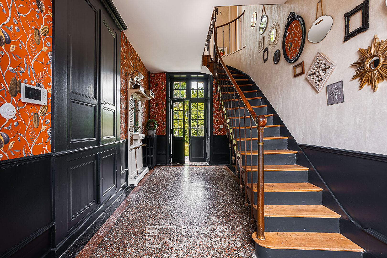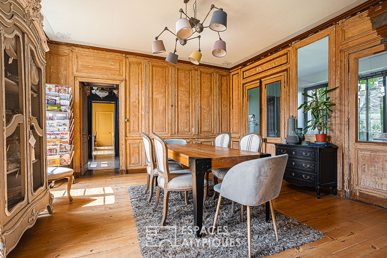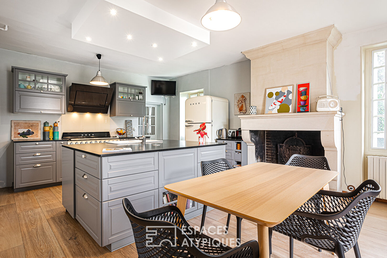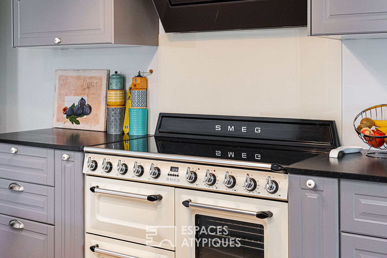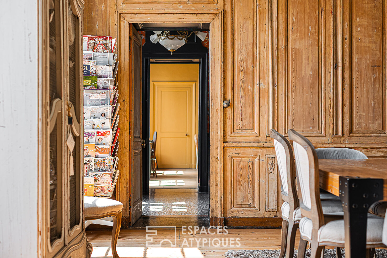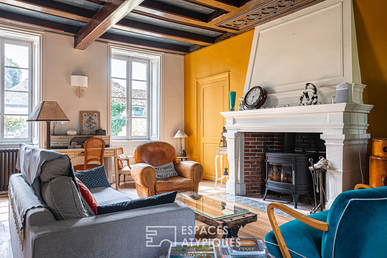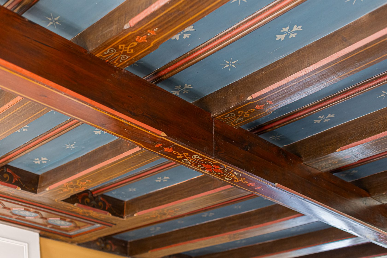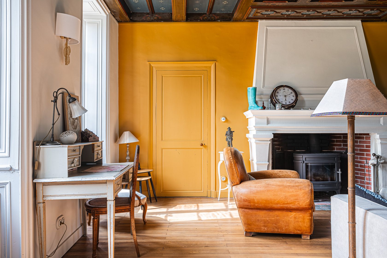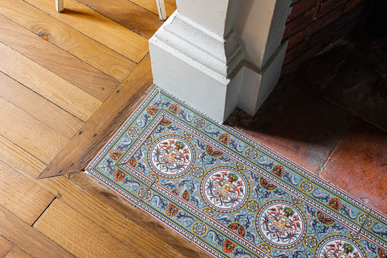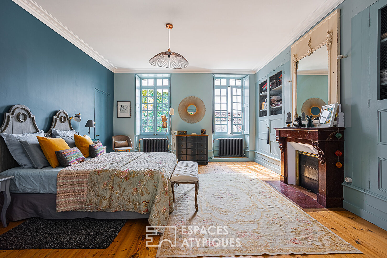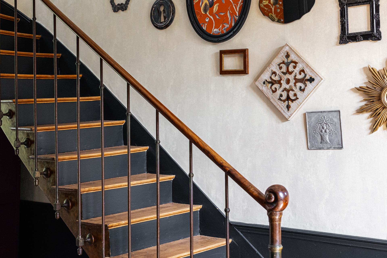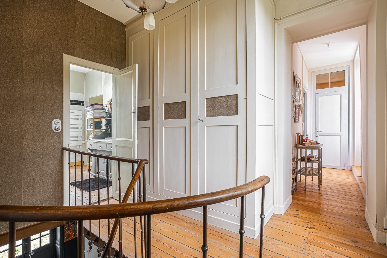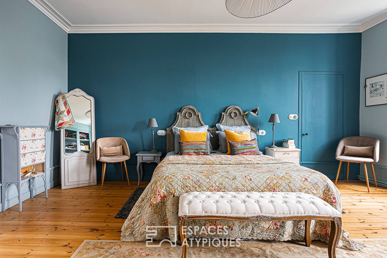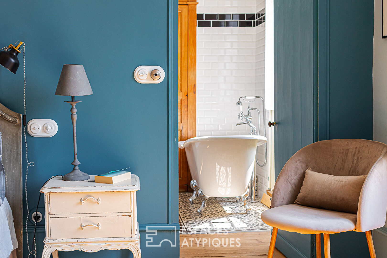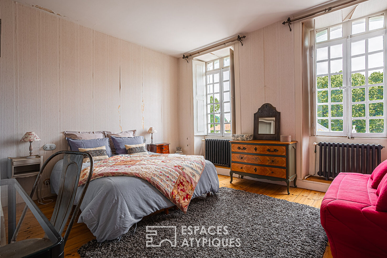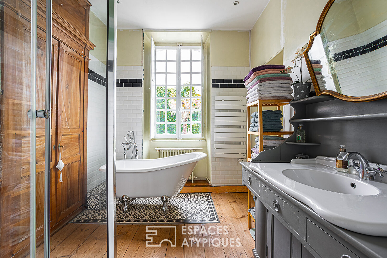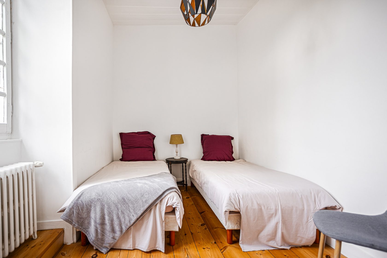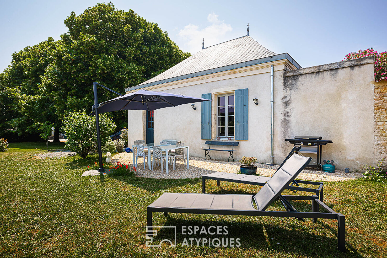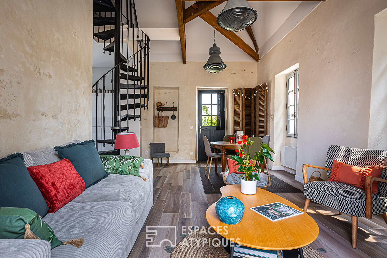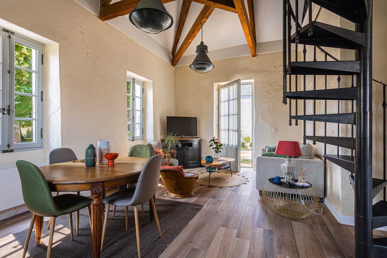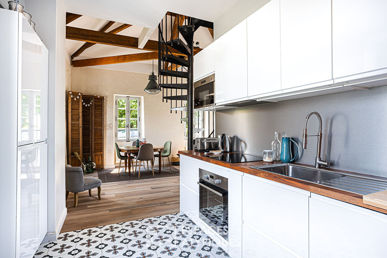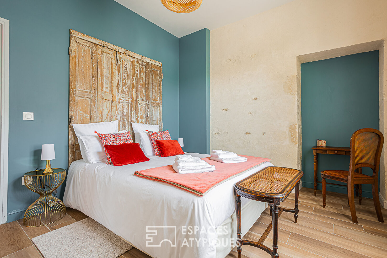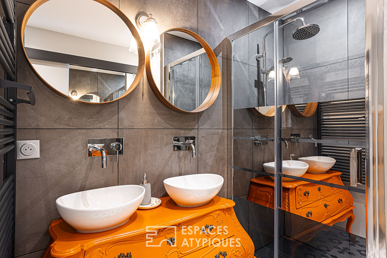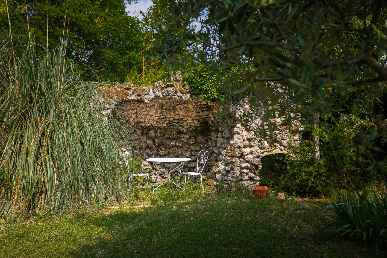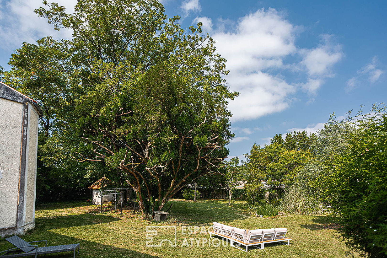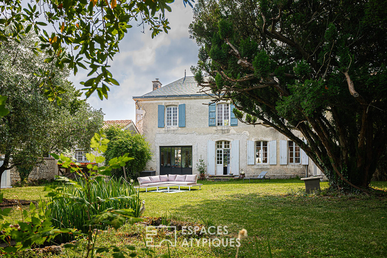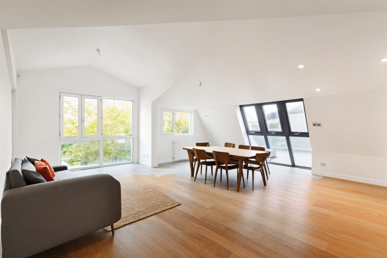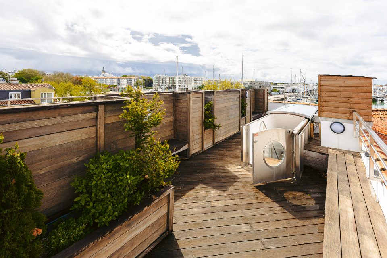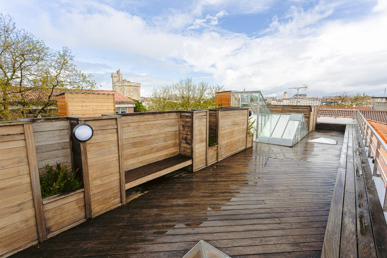
Mansion and its gite in the town center
EXCLUSIVE AT ESPACES ATYPIQUES – Nestled in the heart of the historic center of Surgères, a stone’s throw from the shops, this mansion from the 1750s is practically unsuspected from the street. To see the columns and the facade, you have to go up an imposing and solemn alley of lime trees. This house, which was probably a cognac wine-growing property, has been renovated almost entirely in accordance with its history and its architectural codes. In the extension of the wrought iron gate, a small independent house has been completely restored and offers the ideal gîte. A tasty blend of stone, beams and modern touches that can easily accommodate four guests. An independent garden is reserved for it for sunny days. Past the columns that mark the entrance to the mansion, a large reception garden is enhanced by the flowers of laurels and rosebushes, as well as a tall palm tree located in its center. Like a bourgeois house, the entrance hall is a room in itself. The original floor is accompanied by freshly painted woodwork that modernizes this space while giving it elegance. In this hall, two doors face each other and allow the two gardens to communicate. To the right of the entrance, the dining room has kept its wood, which has been sanded down to recover its raw appearance. The kitchen, meanwhile, has been completely redesigned. Here a stone fireplace and a cooking range are reminiscent of older times. The scullery, the toilets, and the service corridor complete this part. From the kitchen, a magnificent suite of rooms leads to the living room. This through room with its original parquet floor and stone fireplace is a warm place with unusual details. The paintings on the ceiling between the beams would have been the work of a student from the Surgères painting school. Upstairs of the house, two large bedrooms offer exceptional volumes (approximately 20 and 25 m2). One of them has been completely repainted, while the second awaits its future decoration. A third bedroom completes the sleeping area. In the center of these rooms, a family bathroom offers both bath, shower, and cupboards hidden behind high wooden doors. To add additional bedrooms or living spaces, part of the house adjoining the living room is to finish renovating, and can be completely independent. On the ground floor, a space of 43 m2 allows you to imagine a living room or a large workshop/office. A bathroom is also planned (evacuations, hot water and partitions are ready to accommodate the project). Upstairs, a room of about 17 m2 allows for an additional bedroom. Entirely walled, the rear garden classified as remarkable, offers a green and wooded area. In addition, an orchard will delight picking enthusiasts. A real paradise of greenery in the city center. The property is completed by two closed boxes, a vaulted cellar and a few stone shelters in each garden. All amenities (schools, shops, cinema, etc.) are within walking distance. The TGV station is 1.5 km away. A unique property due to its location, its history, and the renovations it has received. This property will delight lovers of old houses whose history is to be continued …. Complete photo report on our website Espaces Atypiques Charente-Maritime. ENERGY CLASS: E / CLIMATE CLASS: D. Estimated average amount of annual energy expenditure for standard use, based on energy prices for the year 2021: between EUR4020 and EUR5520 (Actual consumption: between EUR3,500 and EUR4,000 lodging included). Contact: Emile SOURICE – 06 76 93 80 94 Commercial Agent (EI) – RSAC La Rochelle n°904 100 823
Additional information
- 10 rooms
- 5 bedrooms
- 1 bathroom
- 1 bathroom
- Outdoor space : 4230 SQM
- Parking : 10 parking spaces
- Property tax : 2 520 €
Energy Performance Certificate
- A
- B
- C
- D
- 298kWh/m².an31*kg CO2/m².anE
- F
- G
- A
- B
- C
- 31kg CO2/m².anD
- E
- F
- G
Agency fees
-
The fees include VAT and are payable by the vendor
Mediator
Médiation Franchise-Consommateurs
29 Boulevard de Courcelles 75008 Paris
Information on the risks to which this property is exposed is available on the Geohazards website : www.georisques.gouv.fr
