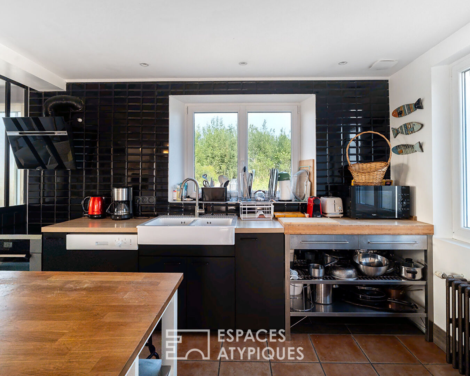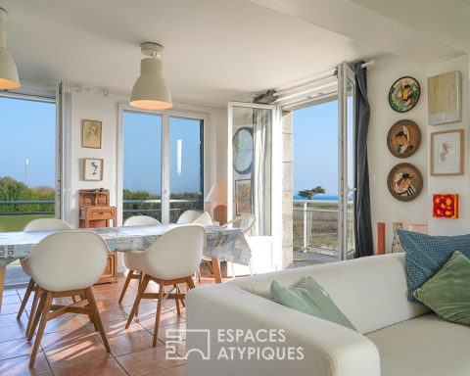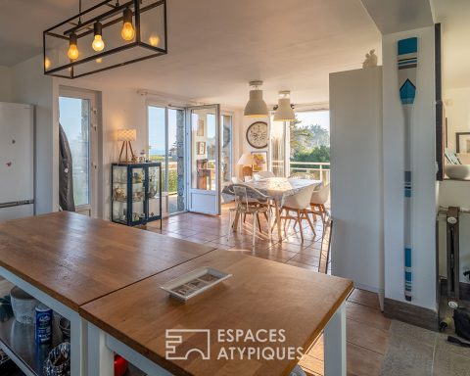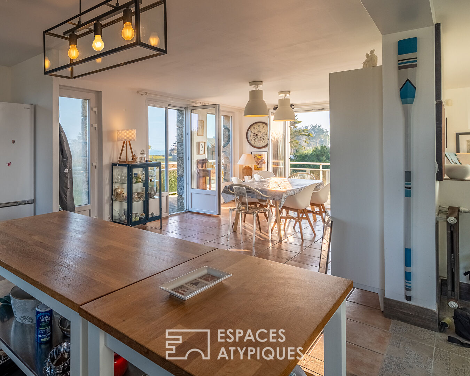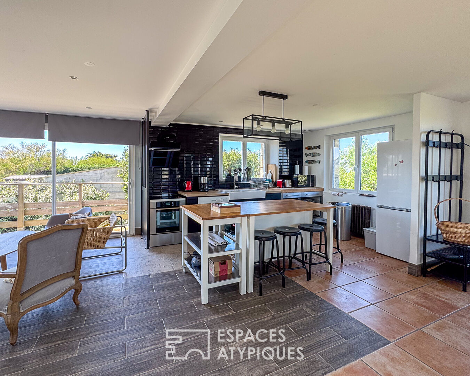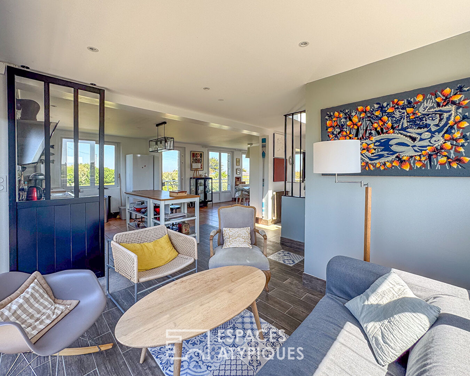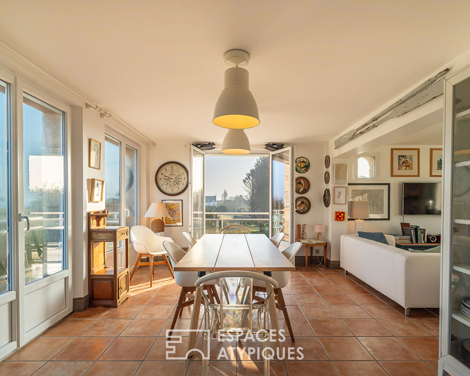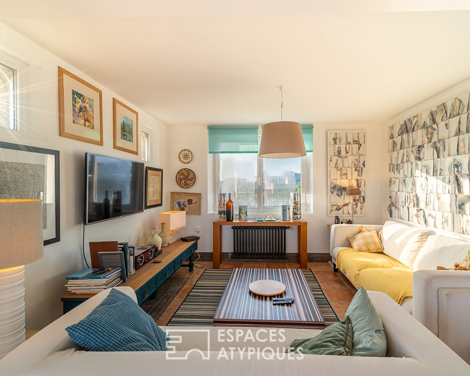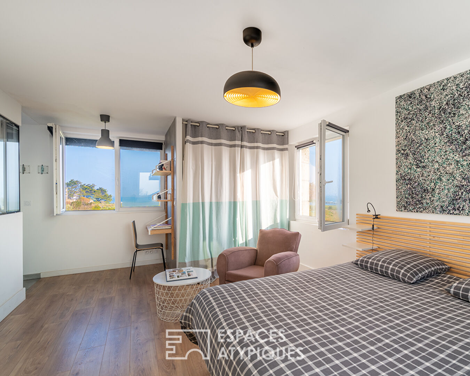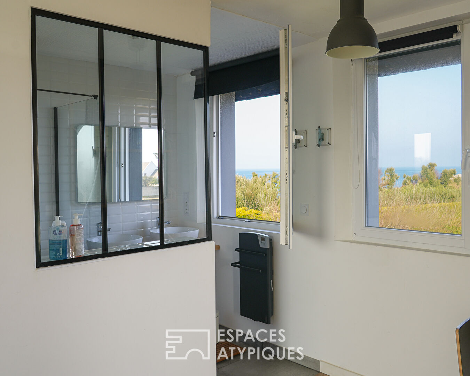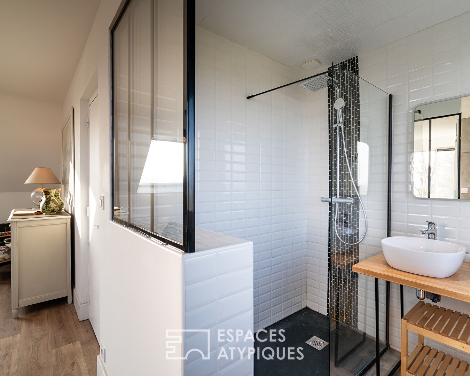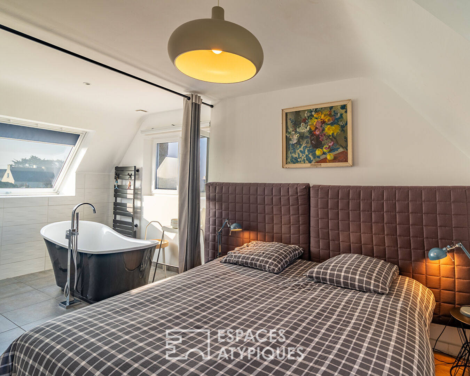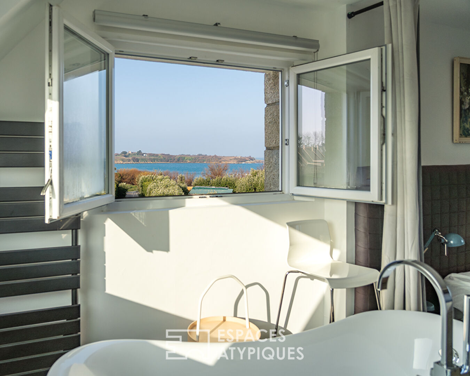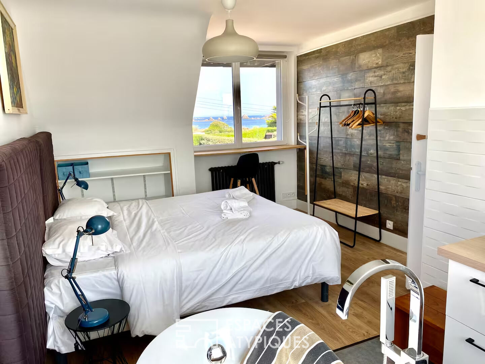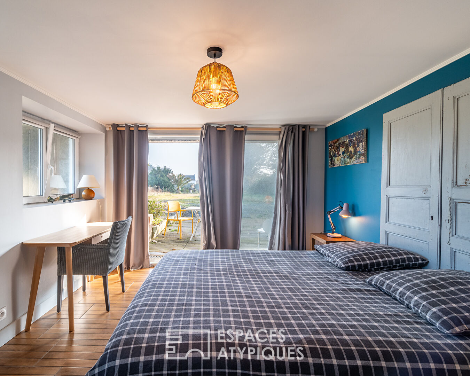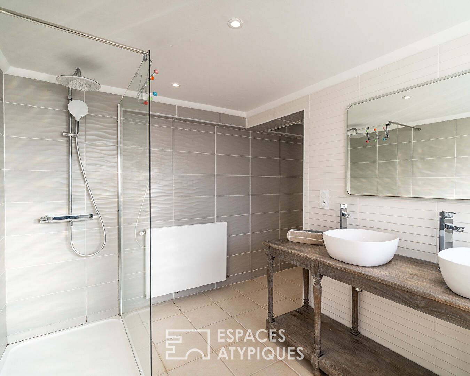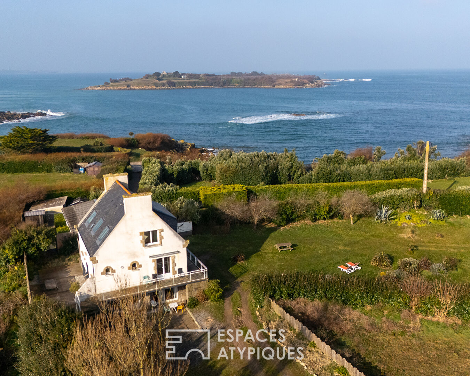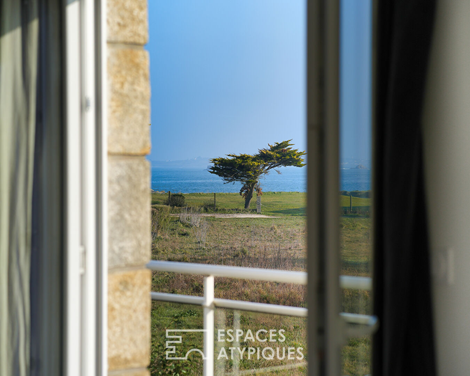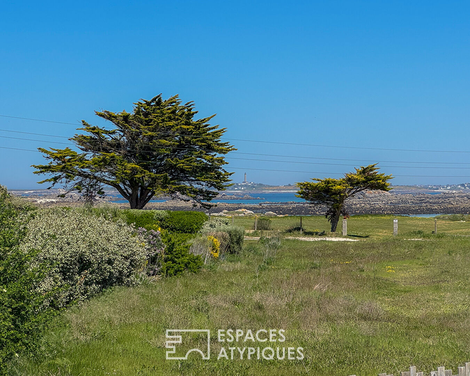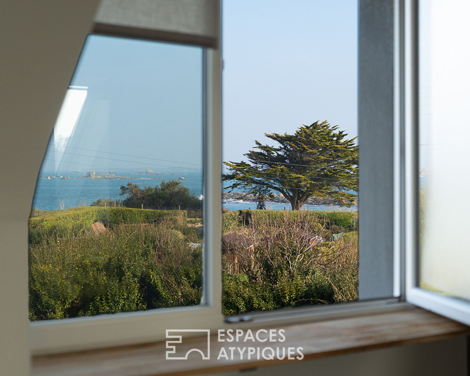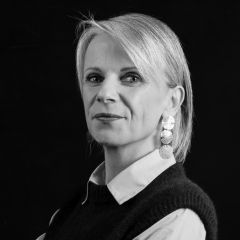
Facing the ocean, renovated house in a coastal setting
Exclusive to Espaces Atypiques Between sky and sea, this characterful house stands facing the ocean, in a preserved green setting. The beaches stretch right in front of the house, with no roads to cross. Nestled at the end of a peaceful lane in Santec, the house benefits from a rare natural environment, where the elements blend softly and light. Completely redesigned and renovated, this typical 1970s building now combines the charm of assertive architecture with contemporary comfort. Built on a generous plot of nearly 2,400 sqm, in a non-submersible zone, it offers a luminous refuge, conducive to a salty lifestyle, between calm and the marine horizon.
The heart of the house is organized around a vast living room, bathed in natural light thanks to its numerous openings onto nature and the horizon. Here, the atmospheres overlap perfectly: on one side, a cozy and intimate living room in soft tones, punctuated by graphic details and marine references; on the other, a warm and friendly dining room, largely open to the outside. The kitchen, completely redesigned, asserts a contemporary style with industrial accents: glossy black tile wall, wooden worktop, central island with storage and seating. The whole harmonizes elegantly around a porcelain stoneware and terracotta floor, which structures the different spaces while maintaining warmth and authenticity. Around this living room, wooden terraces surround the house, allowing you to enjoy the sun’s rays as well as the sea spray, depending on the time and mood. Breakfast facing east, afternoon naps in the shade, salty aperitifs facing west: here, life flows to the rhythm of the sky and the sea.
A graphic staircase, highlighted by patterned risers and a contemporary railing, marks the transition between the levels and extends the assertive style of this carefully redesigned house. The upper floor accommodates two luminous suites, designed as true cocoons, facing the ocean. The first opens onto a spacious bedroom with a direct view of the deep blue. The space, structured yet fluid, combines a sleeping area, desk, and reading chair in a soft and refined atmosphere. The bathroom, integrated into the bedroom, creates a cohesive and elegant whole, without interruption. A walk-in shower, contemporary double sink, simple lines, and natural finishes accompany the light from the sea, for a daily experience as comfortable as it is inspiring. The second suite unfolds a singular charm. Upon entering, the gaze is captivated by the dual sea view, East and West, offering a changing light, from sunrise to the last rays of dawn. The bathroom, with an elegant freestanding bathtub, integrated into the space, plays the card of comfort and elegance, without superfluous partition: a place designed to slow down, contemplate, and let oneself be carried away by the rhythm of the tides.
After the upper floor dedicated to the suites bathed in light and sea views, the garden level reveals a more subdued atmosphere, imbued with calm. Like a refuge below, opening onto the garden, the garden level accommodates two bedrooms with a subdued atmosphere, designed to prolong moments of tranquility or welcome family and friends in complete independence. Each has direct access to the outdoors, for an indoor-outdoor life throughout the seasons. A separate shower room completes this level with functionality and elegance.
A laundry room completes daily comfort. A large garden surrounds the house, ensuring peace and safety for children. Access to the beaches is on foot via the dune path, leading in particular to the nearby Billou beach: the family beach, lively and animated, where the amateur fishermen of Santec regularly put their boats in the water. For water sports enthusiasts, Dossen beach awaits you with its waves, popular with kitesurfers and surfers. It is a place where you can put down your suitcases to fully enjoy a daily life filled with sea air: swimming, water sports, walks on the GR 34 or simply contemplating the open sea become an art of living in its own right. Connected to the sewer system, the house also benefits from fiber, to combine serenity and connectivity.
Additional information
- 6 rooms
- 4 bedrooms
- 1 bathroom
- 2 shower rooms
- Floor : 2
- Outdoor space : 2390 SQM
- Parking : 5 parking spaces
- Property tax : 800 €
Energy Performance Certificate
- A
- B
- C
- 144kWh/m².year43*kg CO2/m².yearD
- E
- F
- G
- A
- B
- C
- 43kg CO2/m².yearD
- E
- F
- G
Estimated average annual energy costs for standard use, indexed to specific years 2021, 2022, 2023 : between 2620 € and 3570 € Subscription Included
Agency fees
-
The fees include VAT and are payable by the vendor
Mediator
Médiation Franchise-Consommateurs
29 Boulevard de Courcelles 75008 Paris
Information on the risks to which this property is exposed is available on the Geohazards website : www.georisques.gouv.fr
